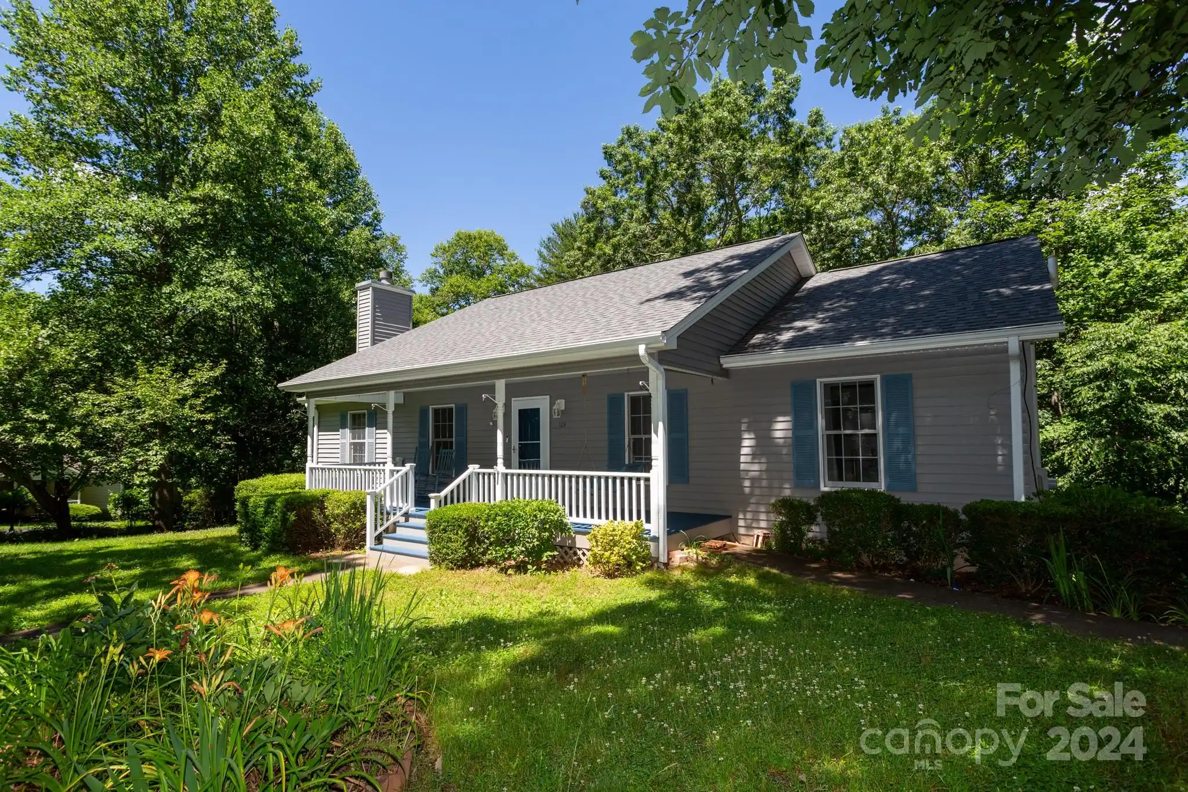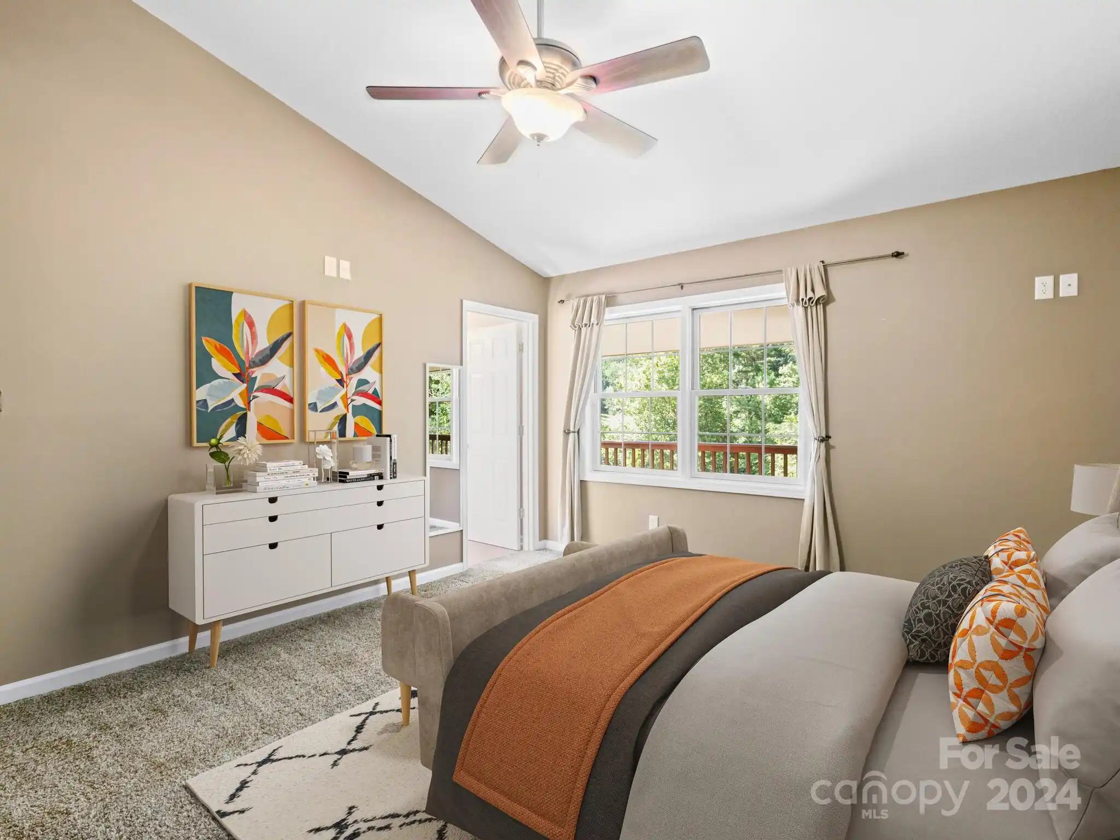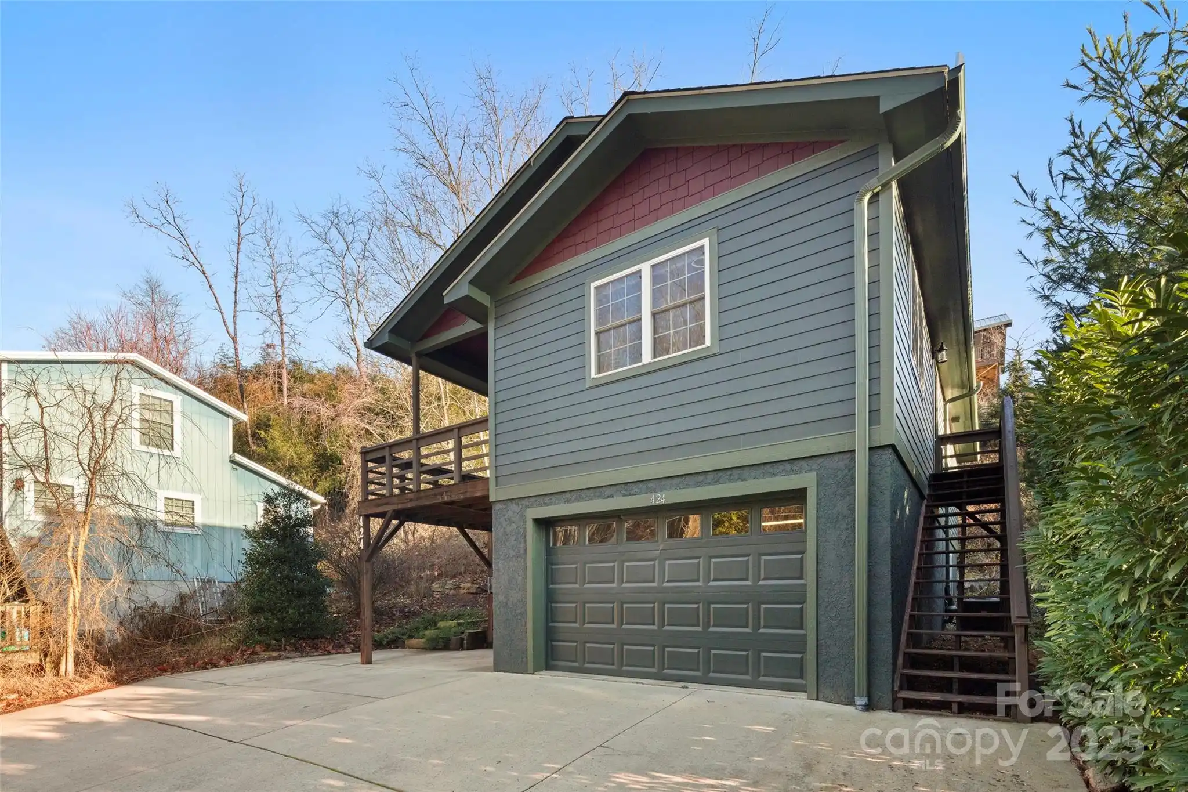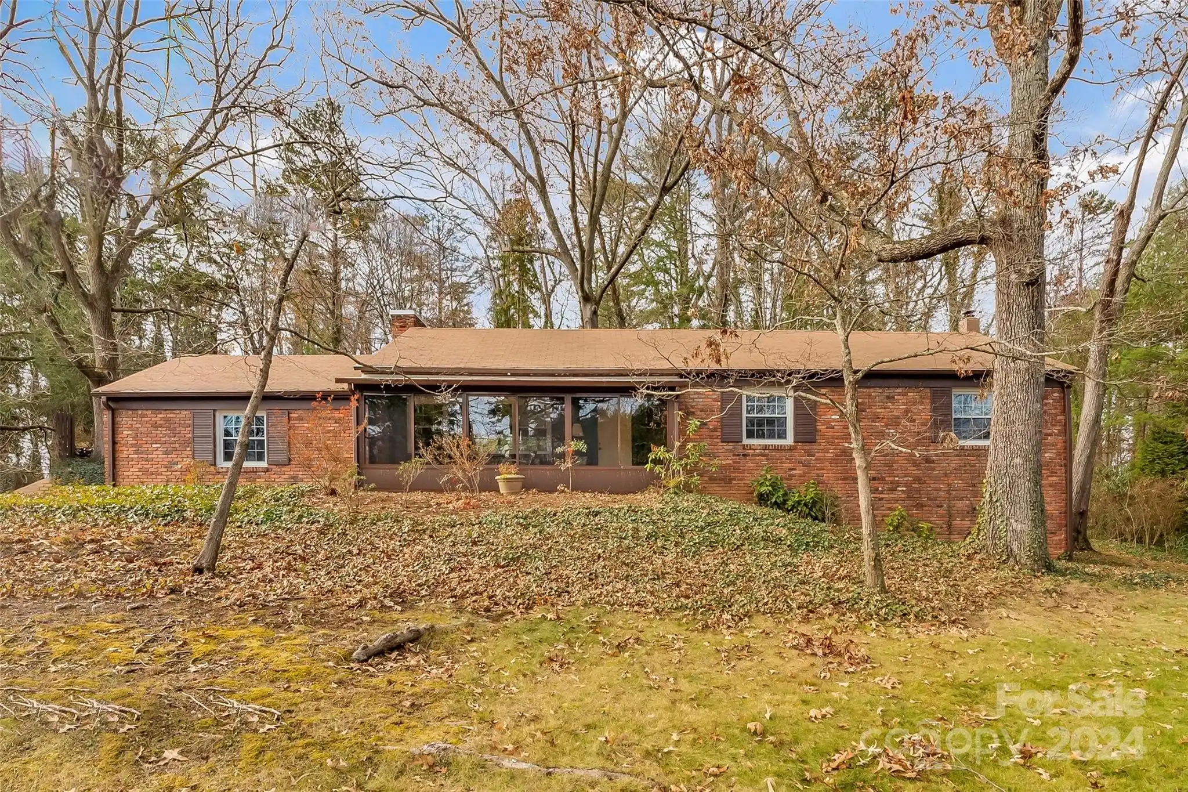Additional Information
Above Grade Finished Area
1205
Appliances
Dishwasher, Disposal, Dryer, Exhaust Fan, Exhaust Hood, Gas Oven, Gas Range, Gas Water Heater, Plumbed For Ice Maker, Refrigerator, Self Cleaning Oven, Washer, Washer/Dryer
Basement
Apartment, Basement Garage Door, Basement Shop, Bath/Stubbed, Daylight, Exterior Entry, Interior Entry, Partially Finished, Storage Space, Walk-Out Access, Walk-Up Access
Below Grade Finished Area
665
City Taxes Paid To
Asheville
Construction Type
Site Built
ConstructionMaterials
Wood
Cooling
Attic Fan, Ceiling Fan(s), Central Air
CumulativeDaysOnMarket
167
Directions
From downtown Asheville take Merrimon Avenue north to right on Beaverdam Road. Continue on Beaverdam to the left before the Fire Station onto Faircrest Road. Take second right onto Brookcliff Drive. 19 Brookcliff Drive will be on your right.
Door Features
French Doors, Mirrored Closet Door(s), Screen Door(s), Storm Door(s)
Down Payment Resource YN
1
Elementary School
Asheville City
Exclusions
Refrigerator conveys. Invisible fence power unit does not convey.
Exterior Features
Fire Pit, Storage
Fencing
Back Yard, Chain Link, Fenced, Front Yard, Full
Fireplace Features
Fire Pit
Flooring
Carpet, Concrete, Wood
Foundation Details
Basement, Slab
Heating
Central, Forced Air, Natural Gas
Interior Features
Attic Stairs Pulldown, Cable Prewire, Open Floorplan, Pantry
Laundry Features
In Basement
Lot Features
Green Area, Hilly, Private, Wooded
Middle Or Junior School
Asheville
Mls Major Change Type
Price Decrease
Other Structures
Outbuilding, Shed(s), Workshop
Parcel Number
9750-18-6074-00000
Parking Features
Basement, Attached Garage, Garage Door Opener, Garage Faces Side, Garage Shop
Patio And Porch Features
Balcony, Covered, Deck, Front Porch, Rear Porch
Plat Reference Section Pages
0036-0049
Previous List Price
649000
Public Remarks
This private 3 bedroom, 3 bath raised ranch in a quiet Beaverdam neighborhood features a guest apartment and a .61 acre park-like lot. The open concept layout flows into an outdoor entertaining area overlooking a huge private, fenced backyard punctuated by beautiful winter mountain views. A large balcony overlooks a forested, fenced front yard frequented by bear, turkey, deer & other wildlife. The second living area features a separate entrance, ground level patio, kitchenette, full bath and sleeping quarters. The remainder of basement serves as a shop, garage or hobby room and features a 220 amp electrical panel. Two storage buildings provide dry storage for all of your outdoor recreation toys and landscaping equipment. Fiber optic provides 100 mb internet service. This wonderful North Asheville location situated between the Blue Ridge Parkway and Elk Mountain Scenic Highway offers hiking and biking at your doorstep. Come take a look and see all Beaverdam Valley has to offer.
Restrictions Description
Undiscovered
Road Responsibility
Publicly Maintained Road
Road Surface Type
Concrete, Paved
Second Living Quarters
Interior Connected, Separate Entrance, Separate Kitchen Facilities, Separate Living Quarters
Security Features
Carbon Monoxide Detector(s), Radon Mitigation System, Smoke Detector(s)
Sq Ft Total Property HLA
1870
Subdivision Name
Beaverbrook
Syndicate Participation
Participant Options
Syndicate To
IDX, IDX_Address, Realtor.com
Utilities
Cable Available, Fiber Optics, Gas
Virtual Tour URL Branded
https://listings.wncrealestatephotography.com/sites/19-brookcliff-dr-asheville-nc-28804-11331089/branded
Virtual Tour URL Unbranded
https://listings.wncrealestatephotography.com/sites/19-brookcliff-dr-asheville-nc-28804-11331089/branded
Window Features
Insulated Window(s)


































