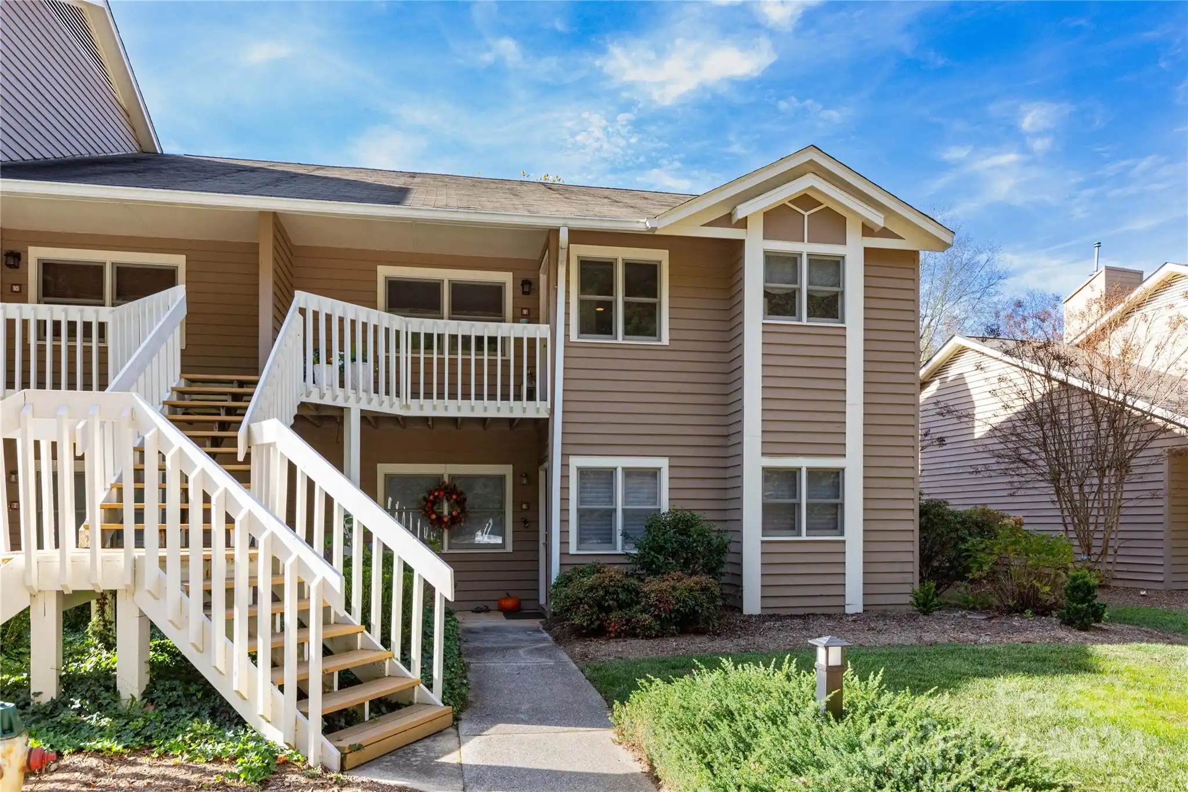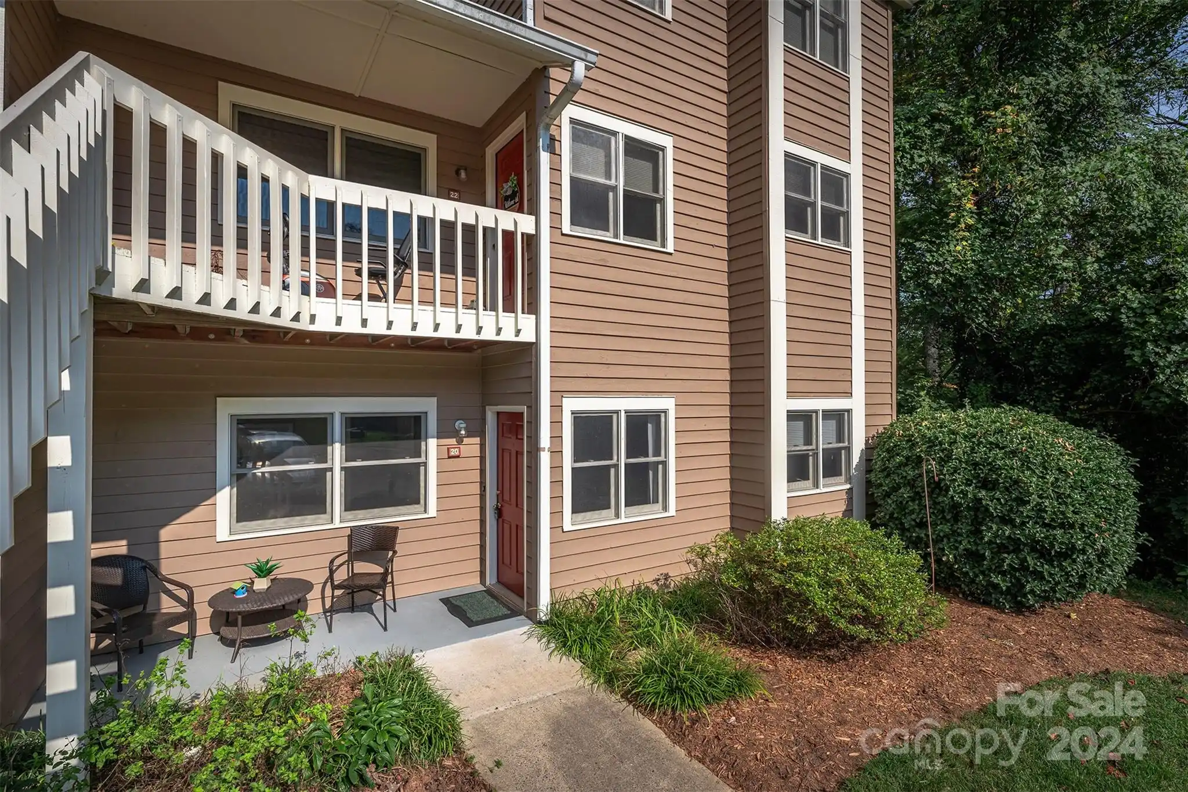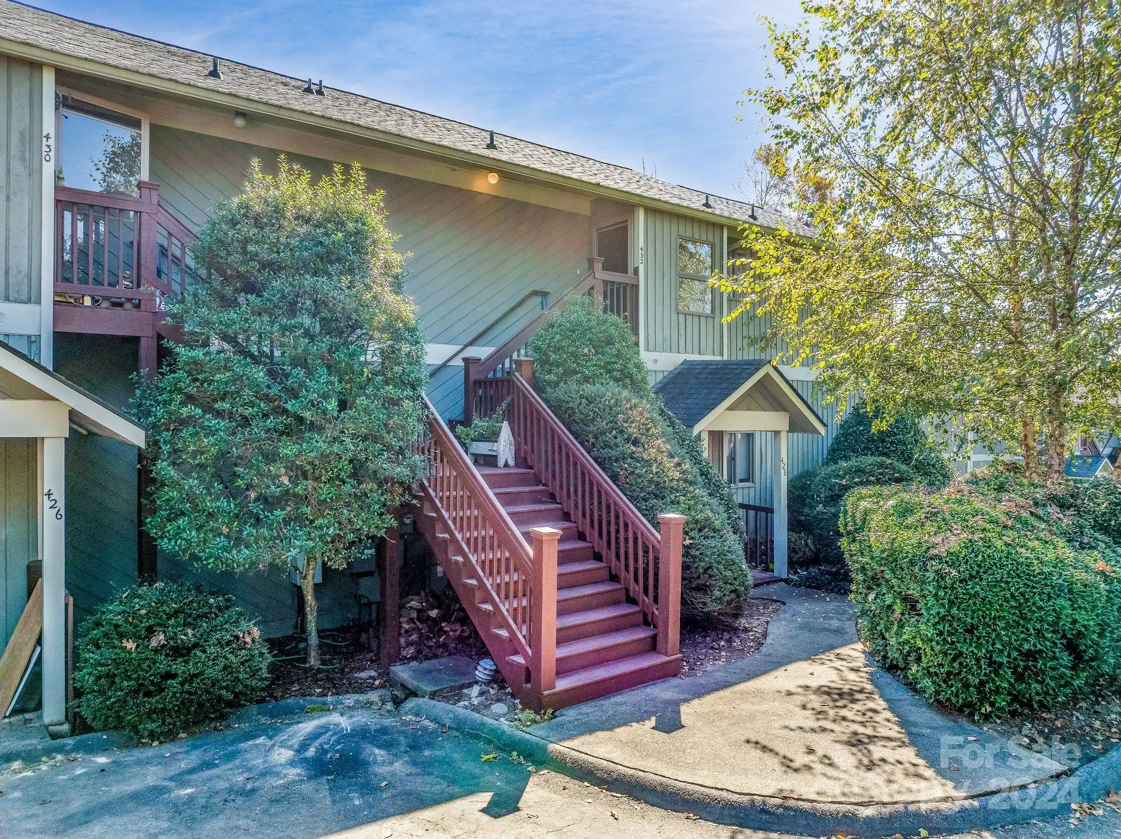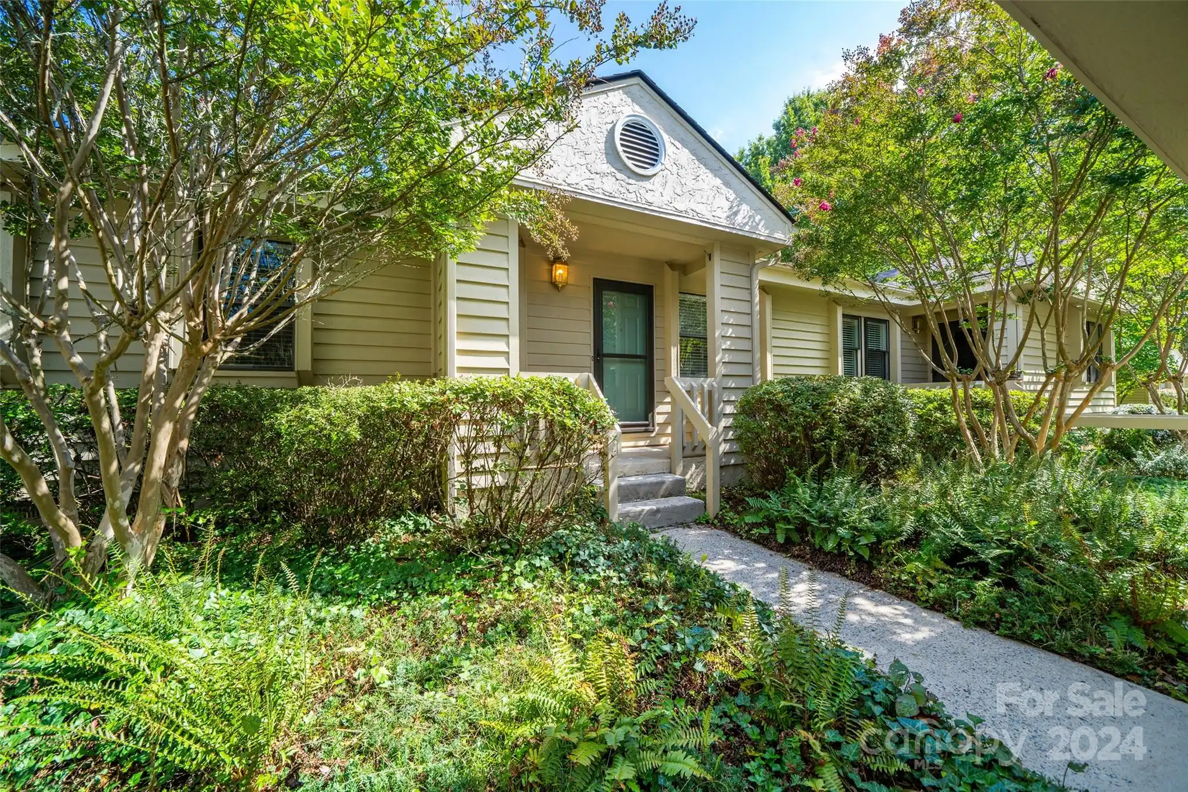Additional Information
Above Grade Finished Area
1171
Appliances
Dishwasher, Electric Oven, Electric Range, Gas Water Heater, Microwave, Refrigerator
Association Annual Expense
3504.00
Association Fee Frequency
Monthly
City Taxes Paid To
No City Taxes Paid
Community Features
Clubhouse, Fitness Center, Picnic Area, Street Lights, Tennis Court(s)
Construction Type
Site Built
ConstructionMaterials
Wood
CumulativeDaysOnMarket
130
Directions
Head west on Tunnel Rd toward Knauth Rd Pass by Wells Fargo Bank (on the right in 0.7 mi) Take Ambler Rd and Vineyard Blvd Turn left onto Governors View Rd Turn left onto Ambler Rd Turn right onto Gladstone Rd Slight right onto Fairway Dr Sharp right onto Vineyard Blvd Continue onto St Augustine Pl Turn left onto Angelus Cir Turn right onto Trinity Ct Destination will be on the left
Down Payment Resource YN
1
Elementary School
Unspecified
Exclusions
Cabinet in Primary Bedroom with Family Picture; Washer/Dryer Not Included
Fireplace Features
Gas Log, Living Room
Foundation Details
Crawl Space
HOA Subject To Dues
Mandatory
Interior Features
Attic Other, Attic Stairs Pulldown, Built-in Features, Storage
Laundry Features
In Hall, Laundry Closet, Main Level
Middle Or Junior School
Unspecified
Mls Major Change Type
Temporarily Off Market
Other Parking
Personal 2-space carport plus guest parking area
Parcel Number
9658-73-5582-C0II2
Parking Features
Attached Carport, Circular Driveway
Previous List Price
385000
Public Remarks
Middle Cluster Unit (insulated on both sides) with main level drive-through 2-car Carport. Custom shelving added to carport closet spaces. Well Maintained 2 bedroom, 2 bath main level unit. New laminate flooring throughout and new kitchen cabinets and counter tops plus updates to the primary bath and guest bath. Custom Built-in cabinets/shelves between dining and living rooms. Living Room opens to private Sunporch. The Attic has pull down stairs but custom shelving built along attic walkway, adding additional storage spaces. New cabinets in hall laundry. Nicely located within The Cloisters condo complex which is convenient to shopping, schools and downtown Asheville with amenities providing tennis courts, an outdoor pool, clubhouse with exercise space, picnic area, private streets and streetlights.
Restrictions Description
The Cloisters - Restrictions and Covenants (Condominium Complex)
Road Responsibility
Private Maintained Road
Road Surface Type
Asphalt, Concrete, Paved
Sq Ft Total Property HLA
1171
Subdivision Name
Cloisters
Syndicate Participation
Participant Options






















