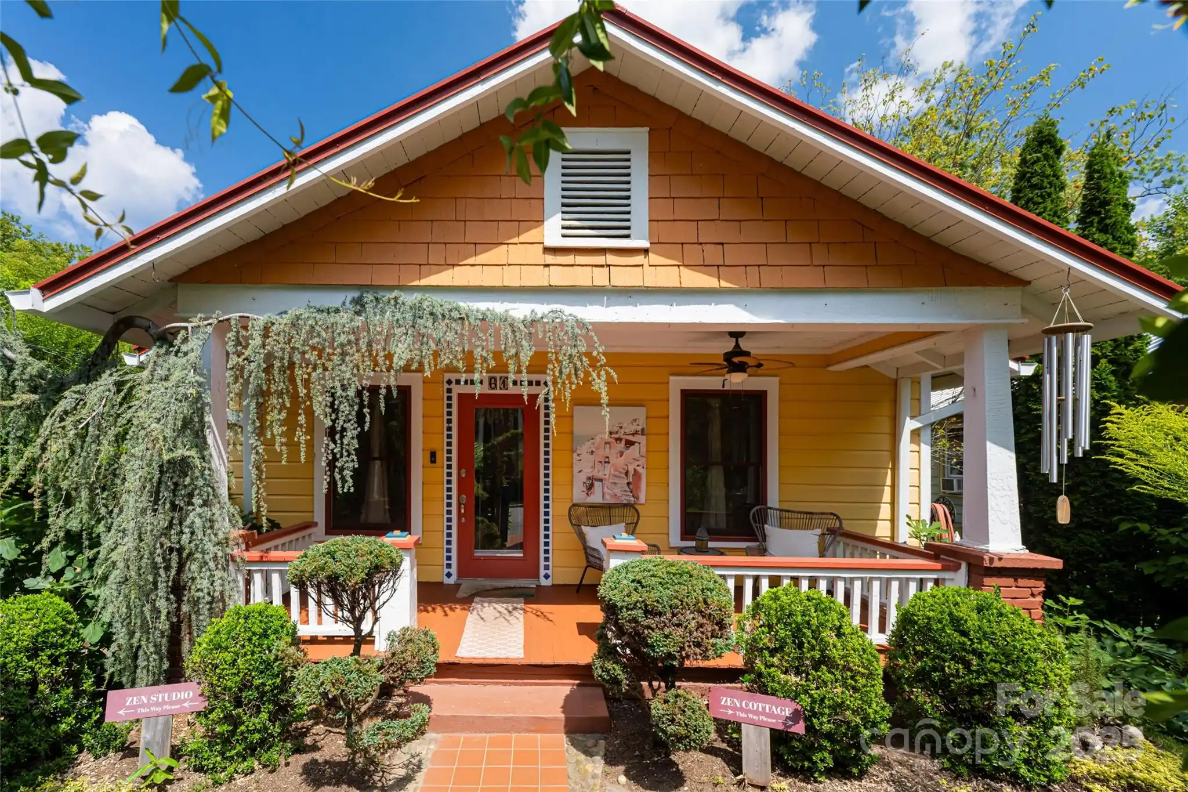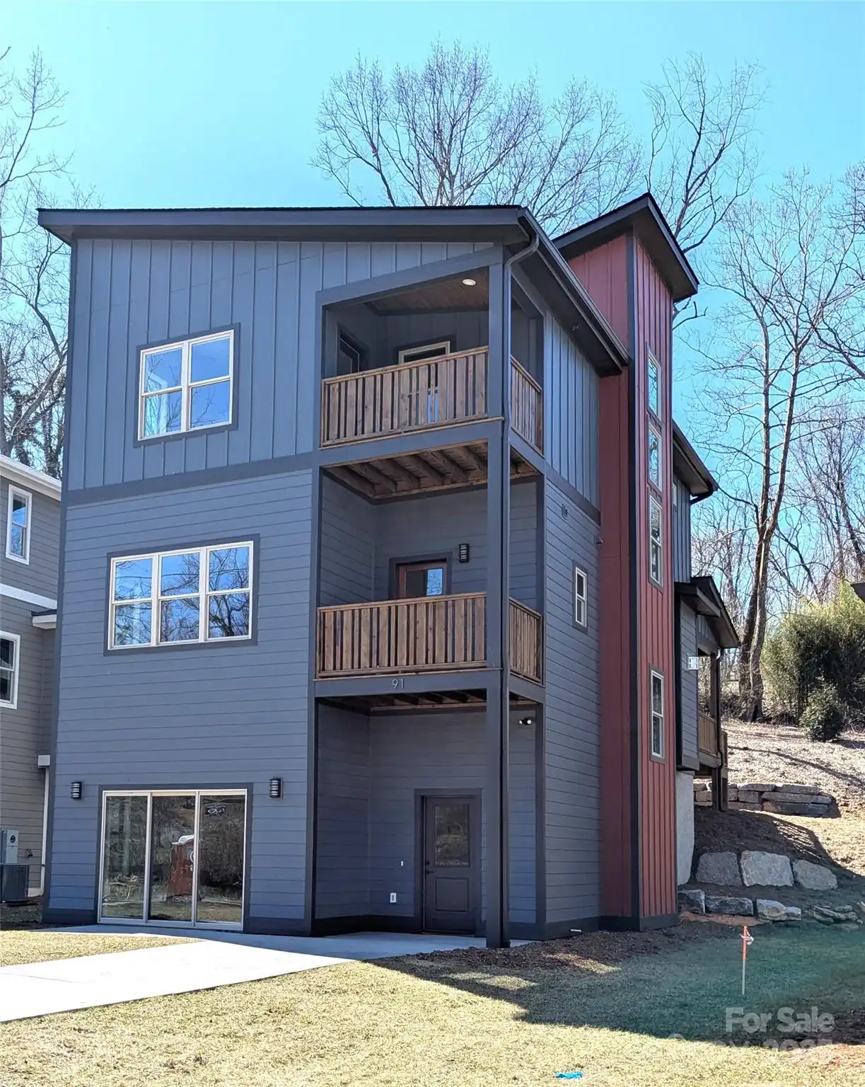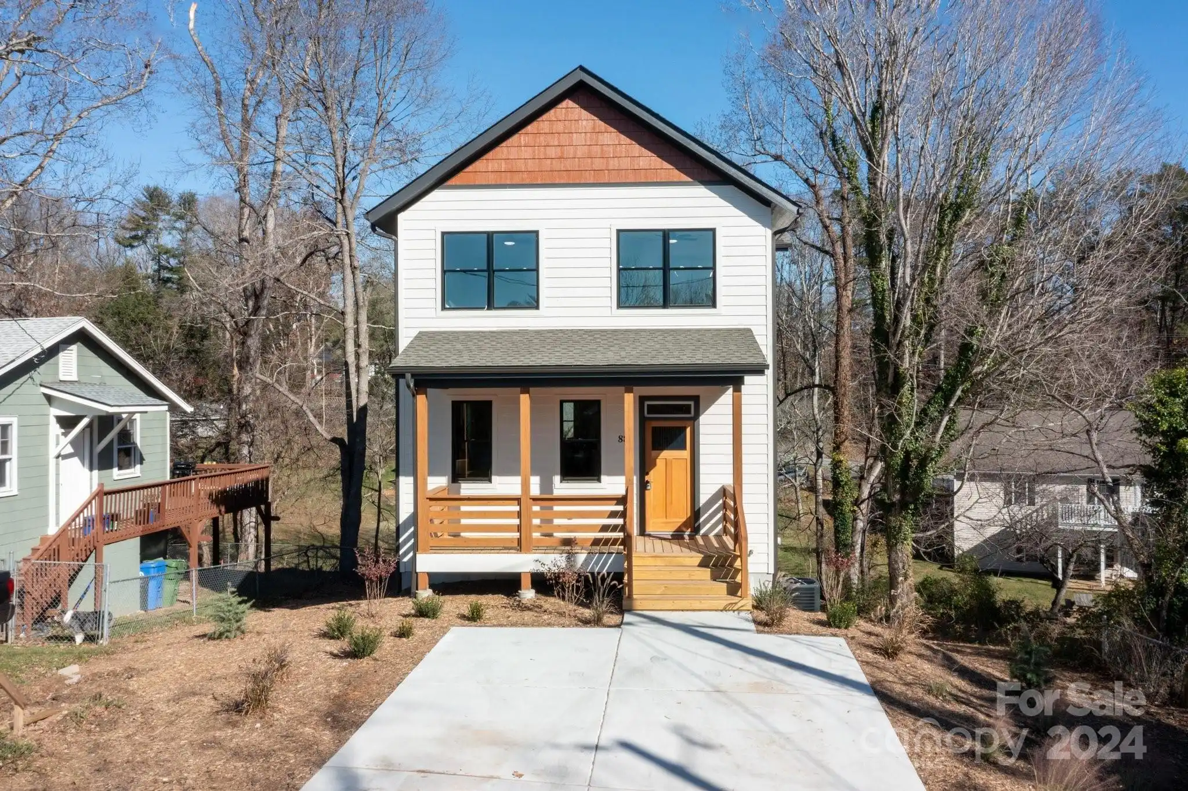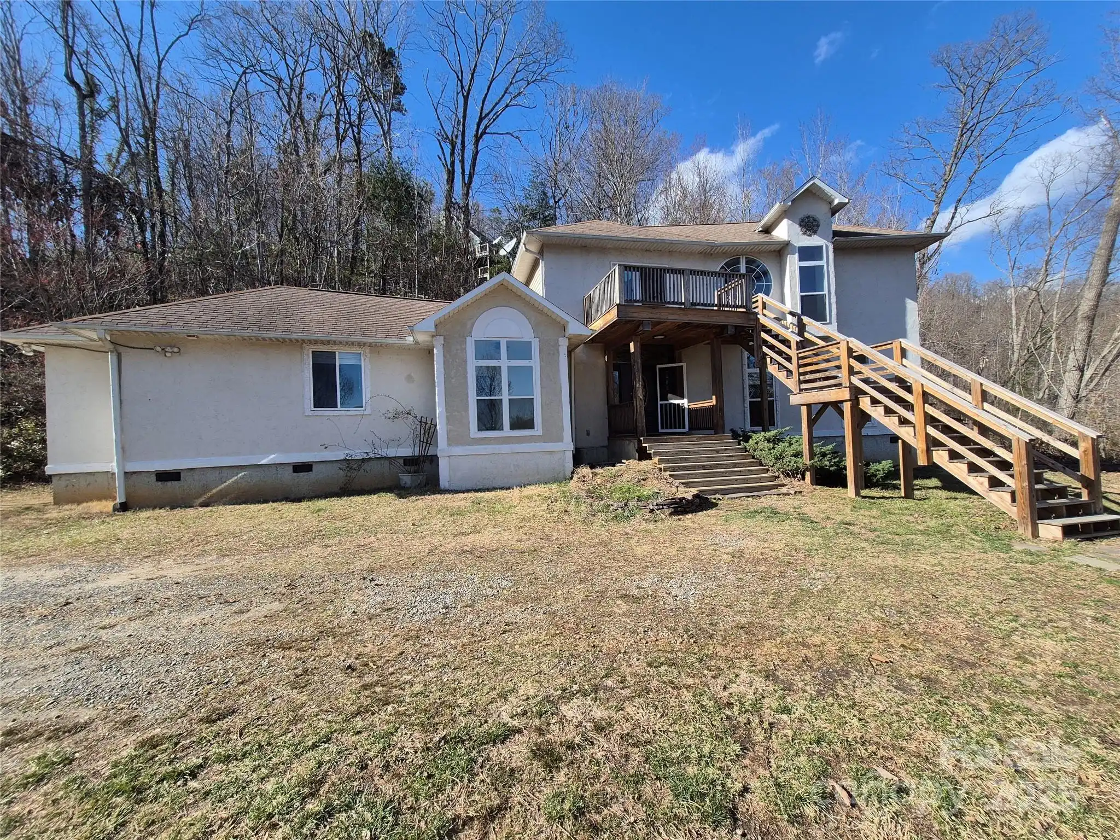Additional Information
Above Grade Finished Area
2820
Appliances
Bar Fridge, Dishwasher, Disposal, Electric Cooktop, Electric Oven, Electric Range, Electric Water Heater, ENERGY STAR Qualified Dishwasher, ENERGY STAR Qualified Refrigerator, Exhaust Hood, Microwave, Refrigerator with Ice Maker
Association Annual Expense
400.00
Association Fee Frequency
Annually
Association Name
Chambers Trace
Association Phone
828-337-8906
City Taxes Paid To
No City Taxes Paid
Construction Type
Site Built
ConstructionMaterials
Hardboard Siding, Metal, Shingle/Shake, Stone Veneer, Wood
Cooling
Ceiling Fan(s), Heat Pump
Development Status
Under Construction
Elementary School
Unspecified
Fireplace Features
Propane
Foundation Details
Crawl Space
Green Sustainability
Spray Foam Insulation
HOA Subject To Dues
Mandatory
Interior Features
Kitchen Island, Open Floorplan, Pantry, Walk-In Closet(s)
Laundry Features
Laundry Room
Lot Size Dimensions
44, 867
Middle Or Junior School
Unspecified
Mls Major Change Type
Under Contract-Show
Parcel Number
9720-12-2700-00000
Parking Features
Driveway, Attached Garage, Garage Faces Front
Patio And Porch Features
Covered, Deck
Proposed Completion Date
2025-01-01
Public Remarks
This inviting, modern home just outside of Asheville city limits offers the perfect balance of comfort and style. With 3 bedrooms and 3.5 baths, including dual primary suites—one on each level—it’s designed for both privacy and convenience. The open-concept living area is warm and welcoming, with soaring ceilings, floor-to-ceiling gas fireplaces, and plenty of natural light. Step outside to a covered deck at the back, your own peaceful retreat for relaxing or entertaining. Thoughtfully designed with stylish finishes and a functional layout, this home blends luxury with everyday comfort. Tucked away in a serene setting, yet just minutes from downtown Asheville, it’s an ideal spot for those looking to enjoy the best of both worlds: modern living in a prime location.
Restrictions
Architectural Review, Short Term Rental Allowed
Road Responsibility
Private Maintained Road
Road Surface Type
Concrete, Paved
Sq Ft Total Property HLA
2820
Subdivision Name
Chambers Trace
Syndicate Participation
Participant Options
Syndicate To
Apartments.com powered by CoStar, CarolinaHome.com, IDX, IDX_Address, Realtor.com



