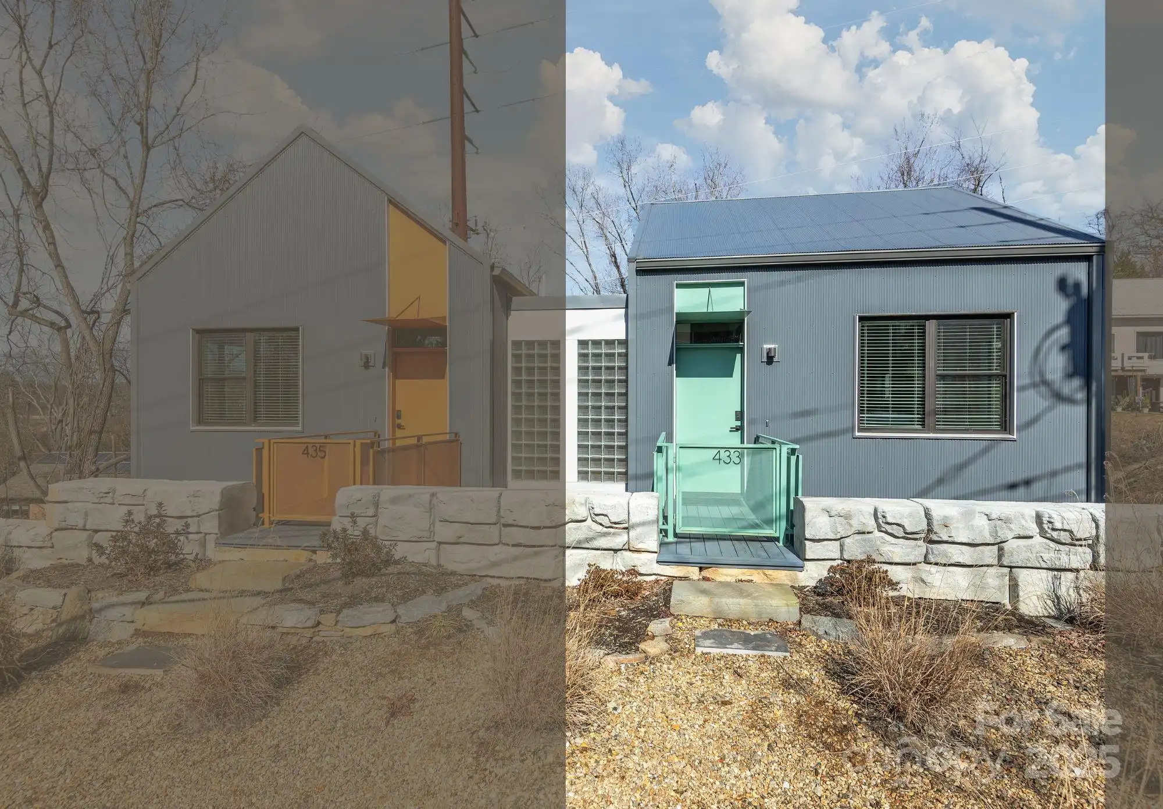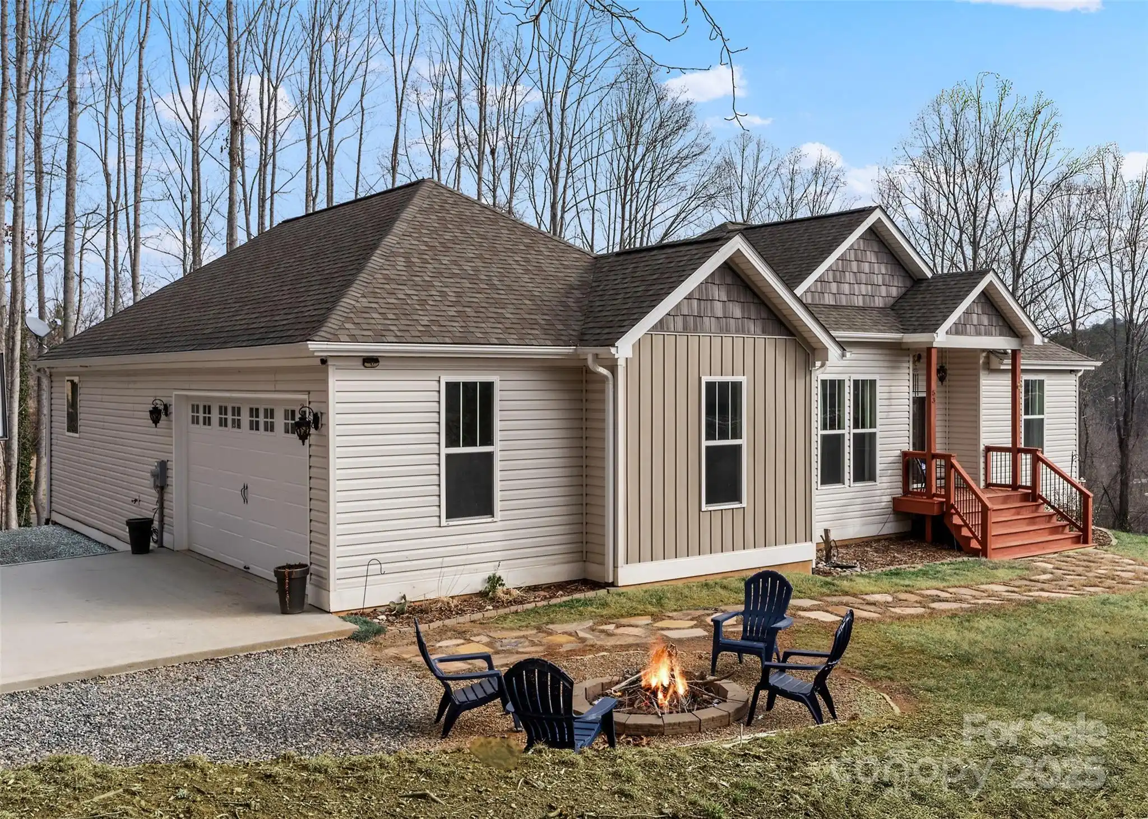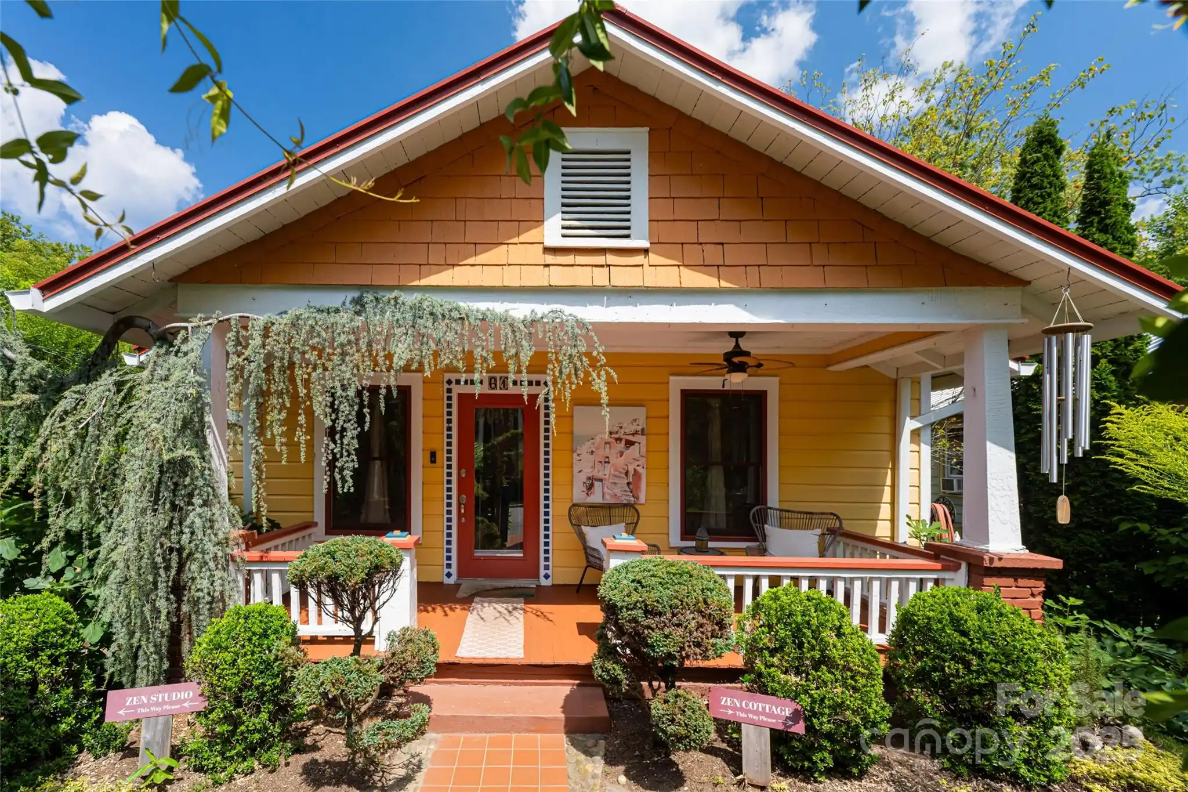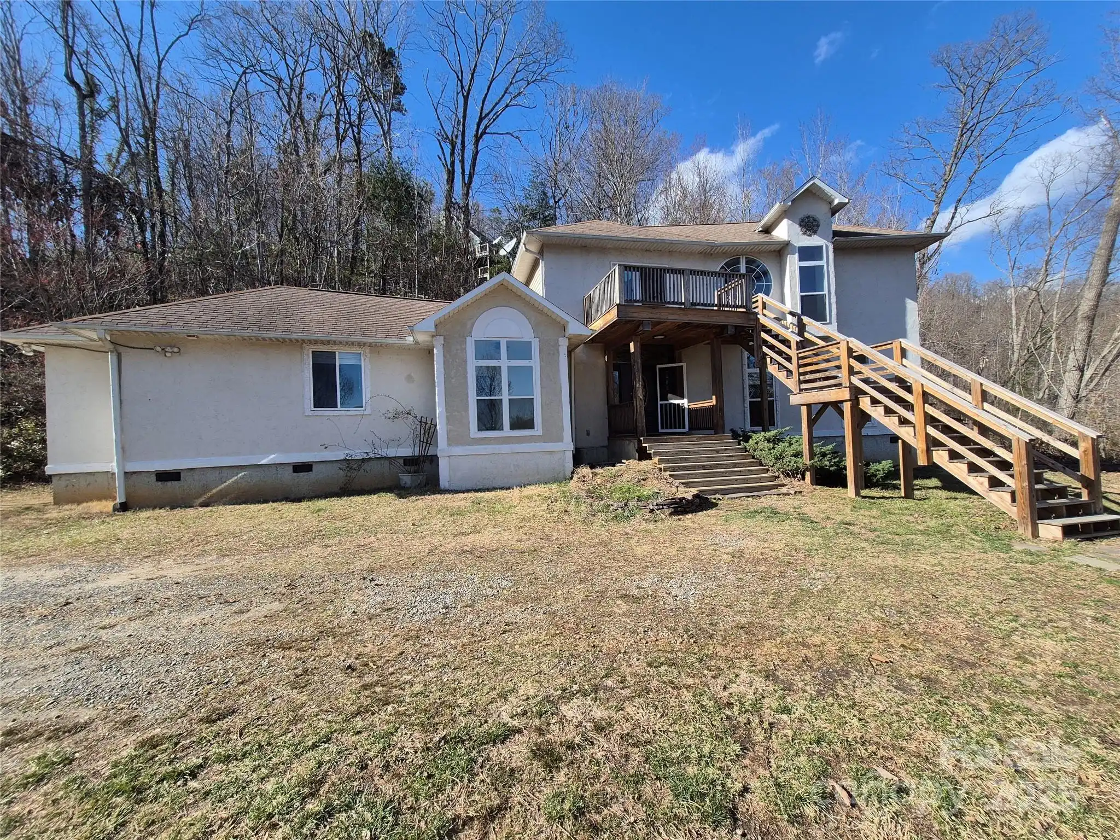Additional Information
Above Grade Finished Area
1634
Appliances
Bar Fridge, Dishwasher, Electric Oven, Electric Range, Exhaust Hood, Hybrid Heat Pump Water Heater, Refrigerator with Ice Maker
Basement
Finished, Interior Entry, Storage Space, Walk-Out Access
Below Grade Finished Area
726
Builder Name
Community Builders of Asheville, Inc.
CCR Subject To
Undiscovered
City Taxes Paid To
Asheville
Construction Type
Site Built
ConstructionMaterials
Cedar Shake, Fiber Cement, Hard Stucco
Cooling
Ceiling Fan(s), Central Air, Ductless
Development Status
Completed
Directions
Directions: From Downtown Asheville: Take I 240 E to exit 7 / US 70. Turn left at the light onto Crockett Avenue. Take the immediate right onto New Haw Creek Road. Turn left onto Trinity Chapel Road, then left onto Pershing Road. Home is on your right.
Elementary School
Haw Creek
Flooring
Tile, Vinyl, Wood
Foundation Details
Basement
Green Sustainability
Advanced Framing, Engineered Wood Products, Low VOC Coatings, Spray Foam Insulation
Green Verification Count
1
Heating
Ductless, Heat Pump
Interior Features
Attic Other, Breakfast Bar, Kitchen Island, Open Floorplan, Walk-In Closet(s)
Laundry Features
Electric Dryer Hookup, Laundry Room, Main Level, Washer Hookup
Lot Features
Creek Front, Paved, Sloped, Wooded
Middle Or Junior School
AC Reynolds
Mls Major Change Type
Price Decrease
Parcel Number
965879296600000
Parking Features
Driveway, On Street
Patio And Porch Features
Covered, Deck, Front Porch
Previous List Price
850000
Public Remarks
Brand-new GreenBuilt home in popular Haw Creek! Conveniently located — stroll to Creekside Taphouse, Penny Cup Coffee, The Whale Outpost, and Haw Creek Park. Spacious, three-story home offers an open, flowing floorplan, eat-in kitchen, elevated deck, and large basement living area. Enjoy cooking in the well-appointed, eat-in kitchen, unwinding amongst the trees on the deck, or retreating to the thoughtfully designed primary suite. Beautiful hardwood floors, high ceilings, and oversized windows create an open, airy feel throughout. Basement level features a huge flex space with room for a large bedroom suite, living space, dining area, and convenient wet bar with a mini-fridge. With more than 700 SF, an independent mini-split system, and a dedicated entrance, the basement level has potential for a homestay/short-term rental, office, media room, play space, studio, and more. Low-maintenance living, just minutes to downtown Asheville’s restaurants and shopping.
Restrictions
No Representation
Road Responsibility
Publicly Maintained Road
Road Surface Type
Concrete, Paved
Security Features
Carbon Monoxide Detector(s), Smoke Detector(s)
Sq Ft Total Property HLA
2360
Subdivision Name
Haw Creek
Syndicate Participation
Participant Options
Syndicate To
IDX, IDX_Address, Realtor.com
Utilities
Electricity Connected
Virtual Tour URL Branded
https://youtu.be/DnCqVk1FhXI
Virtual Tour URL Unbranded
https://youtu.be/DnCqVk1FhXI
Window Features
Insulated Window(s)
Zoning Specification
RS - 4








































