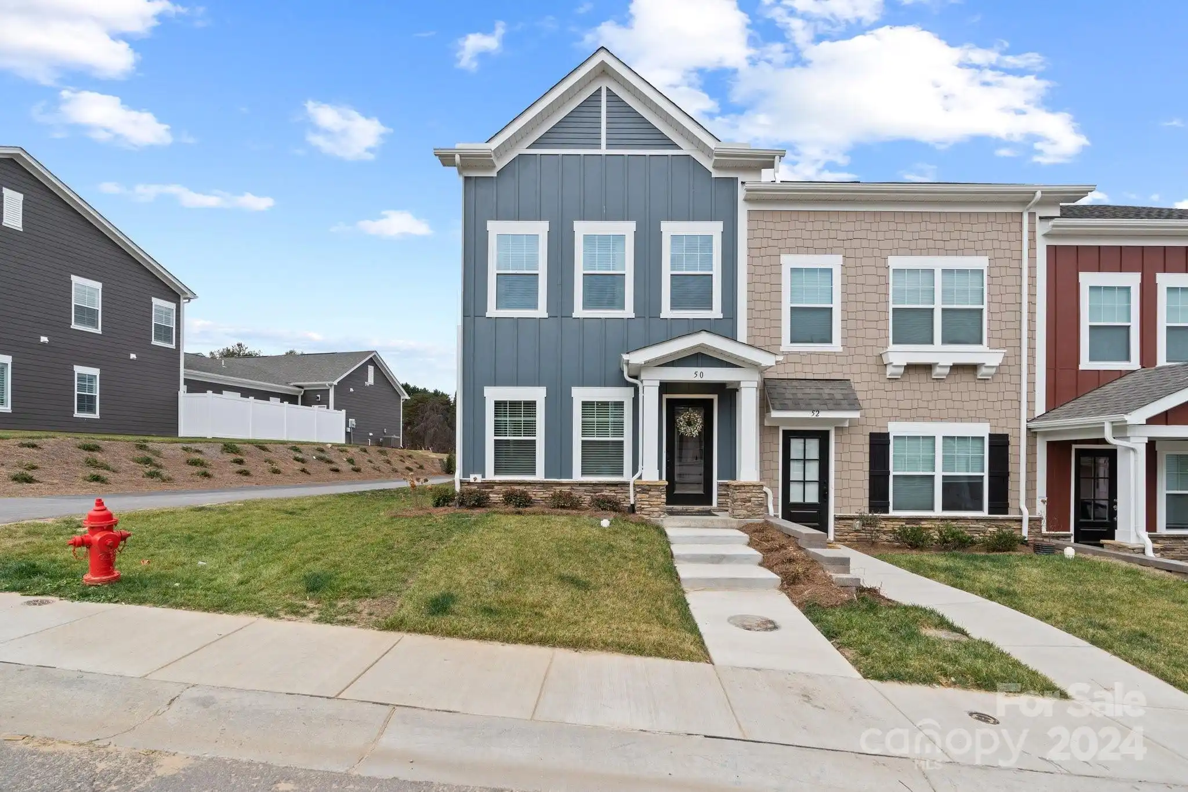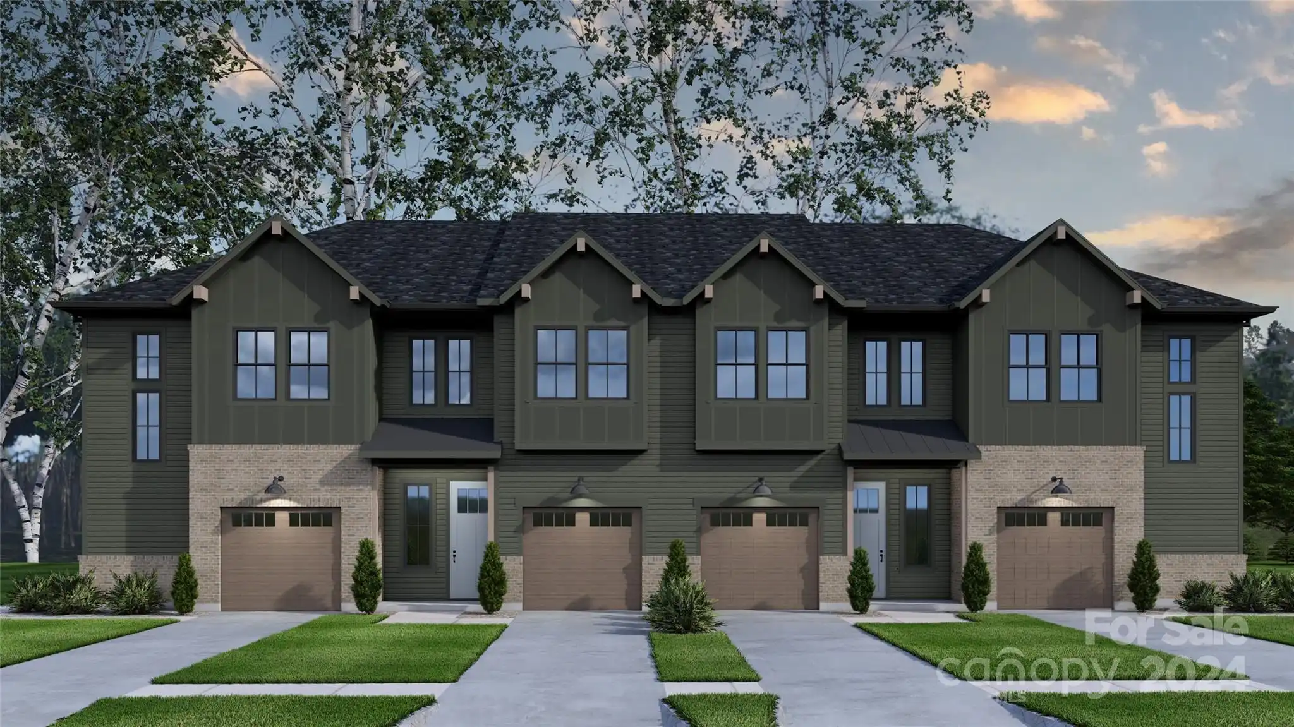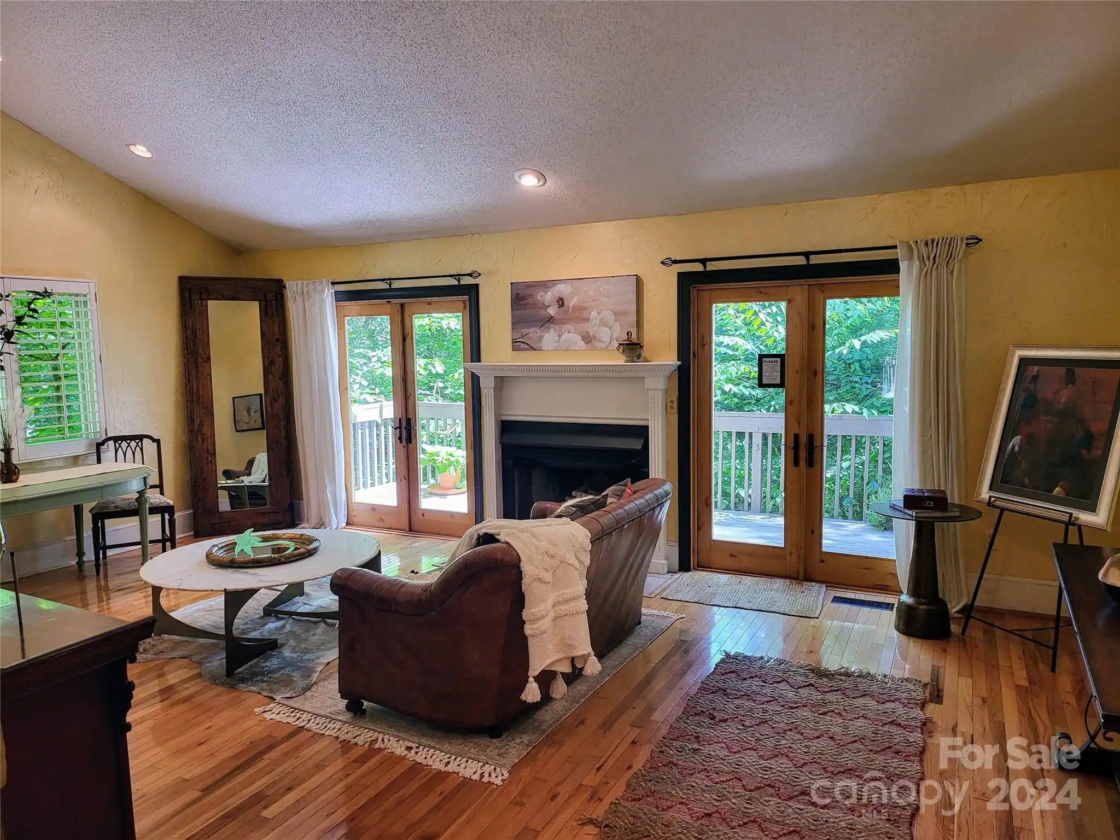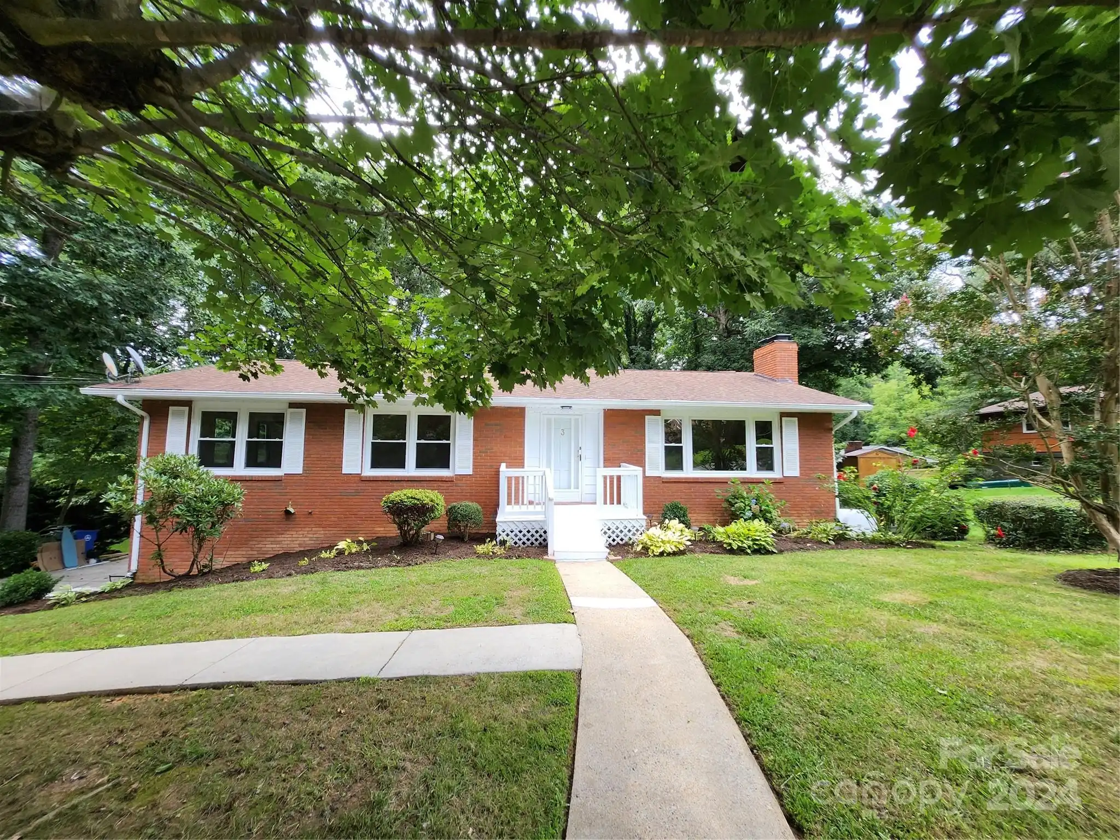Additional Information
Above Grade Finished Area
1676
Appliances
Dishwasher, Electric Oven, Electric Range, Electric Water Heater, Microwave, Oven
Basement
Basement Garage Door, Full, Interior Entry, Partially Finished, Walk-Out Access
Builder Name
Noble Carpentry
City Taxes Paid To
Asheville
Construction Type
Site Built
ConstructionMaterials
Vinyl, Wood
Cooling
Central Air, Heat Pump
CumulativeDaysOnMarket
104
Development Status
Under Construction
Directions
Sweeten Creek to London Road to property on left just before Central Avenue.
Door Features
Insulated Door(s)
Down Payment Resource YN
1
Elementary School
Unspecified
Flooring
Hardwood, Tile, Wood
Foundation Details
Basement
Heating
Central, Heat Pump
Interior Features
Cable Prewire
Laundry Features
In Hall, Laundry Chute, Upper Level, Washer Hookup
Lot Features
Level, Rolling Slope, Sloped, Wooded, Views, Other - See Remarks
Middle Or Junior School
Unspecified
Mls Major Change Type
Under Contract-Show
Parcel Number
9647-94-6777-00000
Parking Features
Basement, Driveway, Garage Faces Rear, Shared Driveway, Other - See Remarks
Patio And Porch Features
Deck, Front Porch, Porch, Other - See Remarks
Previous List Price
595000
Proposed Completion Date
2024-08-15
Public Remarks
One of two new homes by legendary builder Dan Friday.Modern, brand new 3 bedroom 2 and 1/2 bath 2 story home on a full basement. Maintenance free yard, with hardwood flooring, granite countertops, metal roof, lots of open space and windows. There is a two car garage in front of an unfinished man cave and/or bonus room for whatever your buyer's needs are, in the basement level. The main floor features a huge back deck for entertaining , powder room, pantry, open living dining and kitchen and a half bath.Finally the upstairs has tiled baths and laundry with large master bed and bath and two additional rooms with additional bath. All of this is in a great location with City water and sewer in the middle of a great neighborhood that is convenient to everything Asheville has to offer. Walk to Biltmore Village and enjoy great views off the back deck. Unaffected by recent weather and ready to move into. Electric, water internet all working fine in this area.
Restrictions
No Representation
Road Responsibility
Publicly Maintained Road
Road Surface Type
Asphalt, Gravel, Paved
Security Features
Radon Mitigation System
Sq Ft Total Property HLA
1676
SqFt Unheated Basement
816
Syndicate Participation
Participant Options
Utilities
Cable Available, Underground Power Lines
Window Features
Insulated Window(s)

































