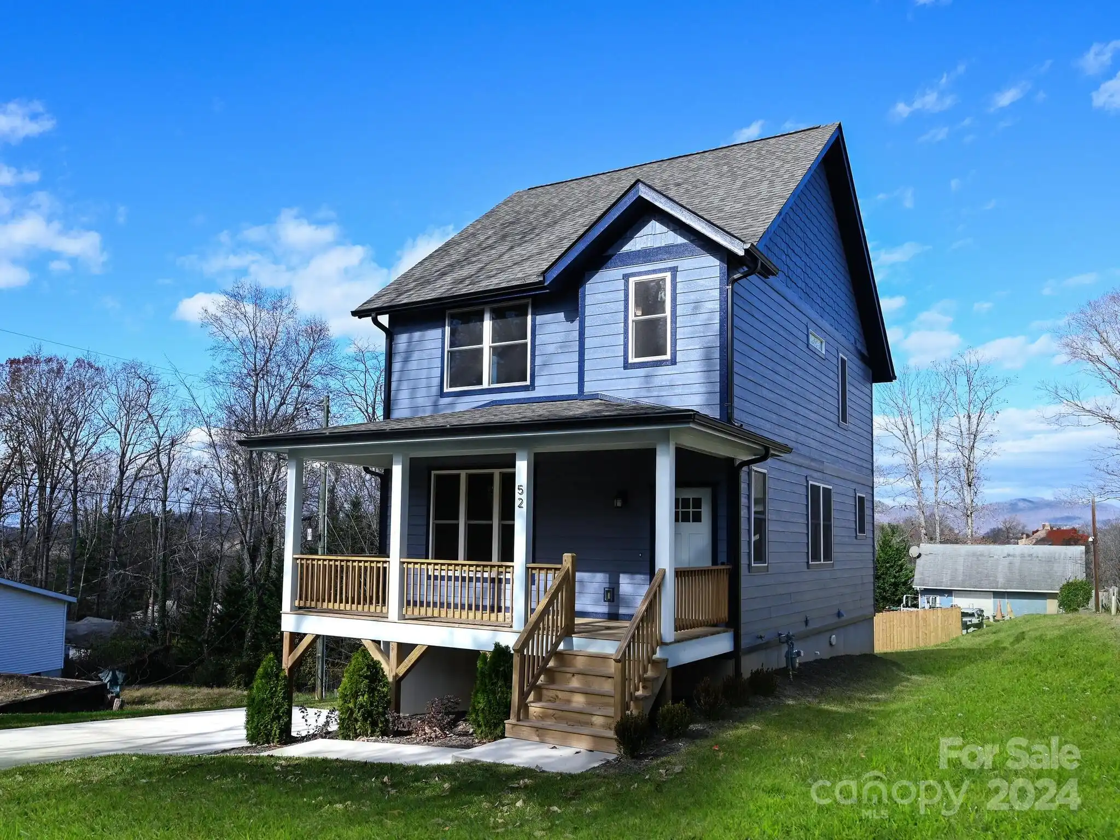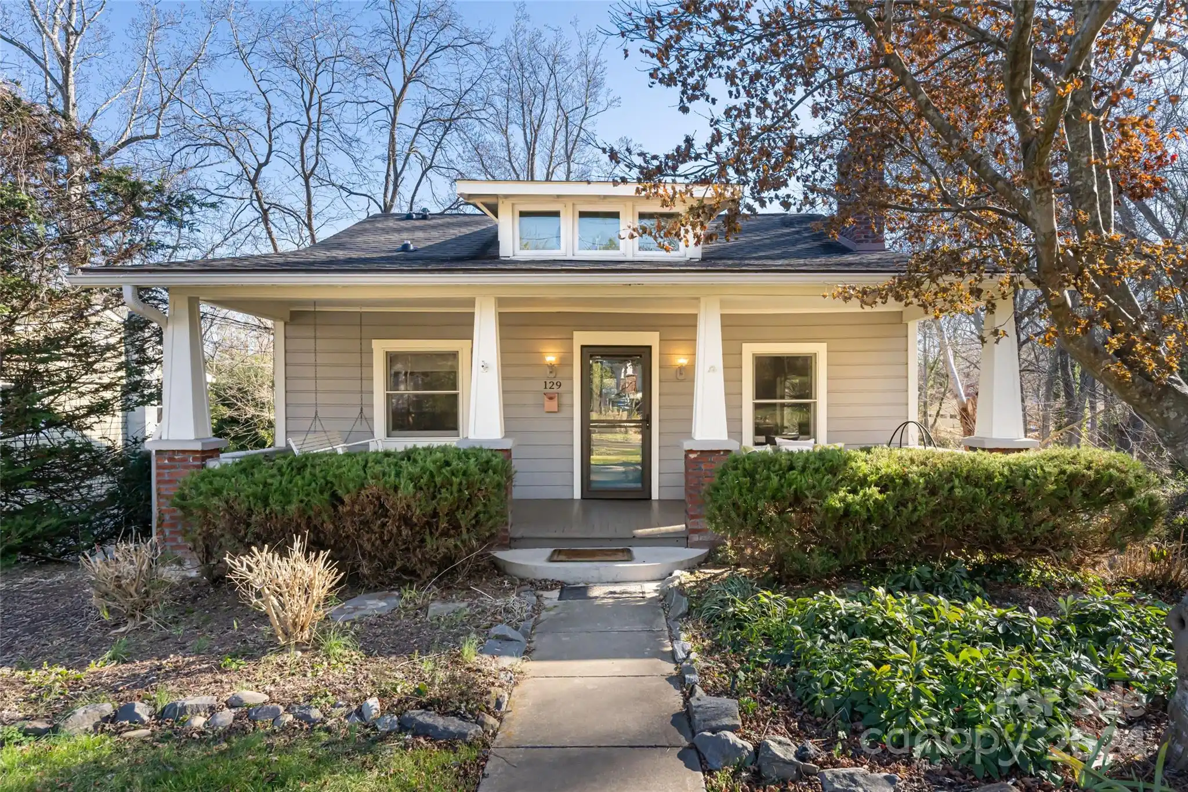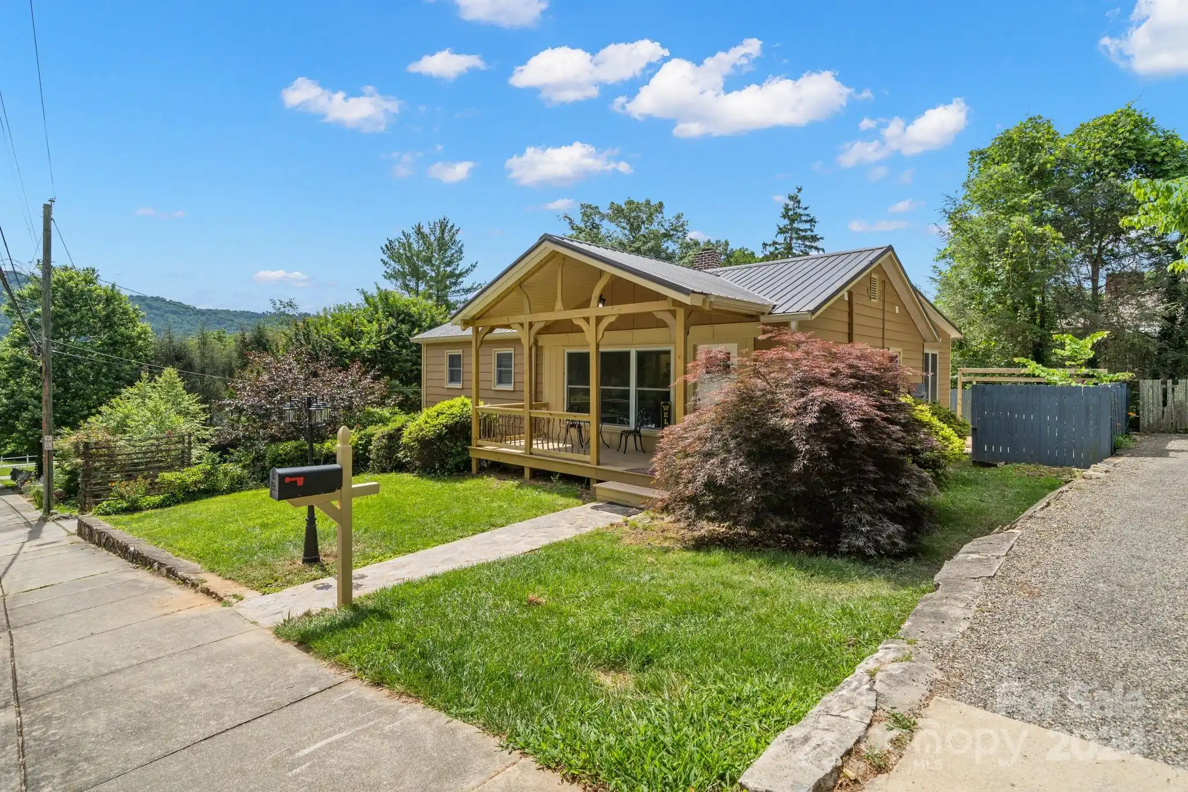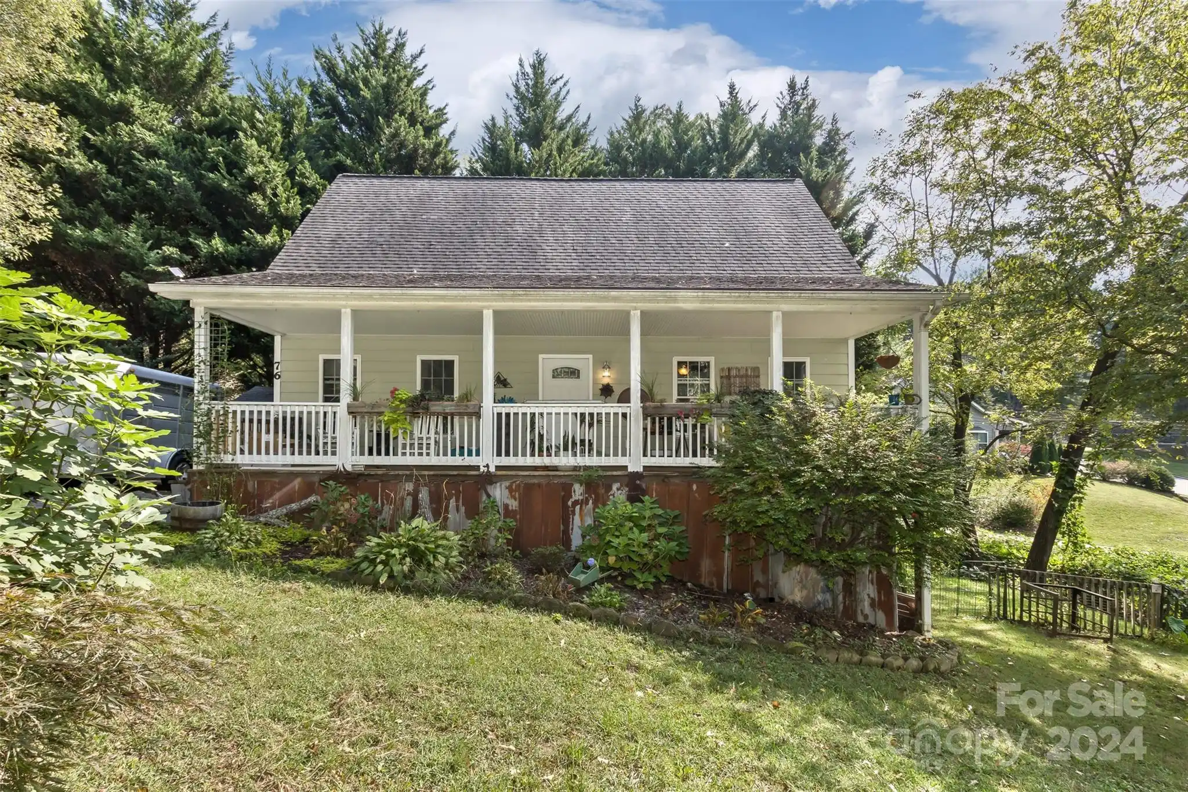Additional Information
Above Grade Finished Area
2365
Appliances
Dishwasher, Electric Oven, Electric Range, Refrigerator
Association Annual Expense
1164.00
Association Fee Frequency
Monthly
Association Name
Baldwin Real Estate
Basement
Basement Garage Door, Exterior Entry, Interior Entry, Partially Finished
Below Grade Finished Area
491
City Taxes Paid To
No City Taxes Paid
Community Features
Clubhouse, Outdoor Pool, Street Lights, Tennis Court(s)
Construction Type
Site Built
ConstructionMaterials
Wood
Cooling
Central Air, Heat Pump
CumulativeDaysOnMarket
114
Directions
From Asheville take I240E to Highway 74A East. Take a right onto Avondale Road right past The Blue Ridge Parkway entrance. Bear left onto Bee Ridge Road. Take the left into Laurel Creek on Laurel Creek Drive. Take a right onto Windward Drive. House will be at the end of the cul-de-sac.
Fireplace Features
Great Room, Wood Burning
Flooring
Carpet, Tile, Wood
Foundation Details
Basement
HOA Subject To Dues
Mandatory
Heating
Baseboard, Heat Pump
Interior Features
Walk-In Closet(s)
Laundry Features
In Basement, Laundry Room
Lot Features
Cul-De-Sac, Private, Sloped, Wooded
Middle Or Junior School
AC Reynolds
Mls Major Change Type
Under Contract-Show
Parcel Number
9667-33-7108-00000
Parking Features
Basement, Driveway, Attached Garage, Garage Faces Side
Patio And Porch Features
Deck, Front Porch, Rear Porch
Previous List Price
849900
Public Remarks
When you put 110% into a remodel, this is your result! Tastefully and thoughtfully renovated home in the desired subdivision of Laurel Creek. Recently updated kitchen with new cabinets, backsplash, countertops and appliances. Additionally, this home features new paint, new carpet new lighting, and new bathrooms. The main level features a two story foyer, study, dining room, eat-in kitchen, two story great room with skylights, built-ins, and primary bedroom and bathroom (a true spa like experience). Upstairs features three large bedrooms, walk-in closet and a bathroom. The lower offers a family room, full bedroom and a large laundry room. The vaulted ceilings and an abundance of windows nestled in the wooded lot create a true treehouse living experience. Laurel Creek subdivision offers a community pool, tennis, and clubhouse. This amazing location is just minutes from The Blue Ridge Parkway and downtown Asheville and feels as though you are tucked away in the mountains.
Road Responsibility
Private Maintained Road
Road Surface Type
Asphalt, Paved
Sq Ft Total Property HLA
2856
SqFt Unheated Basement
198
Subdivision Name
Laurel Creek
Syndicate Participation
Participant Options


































