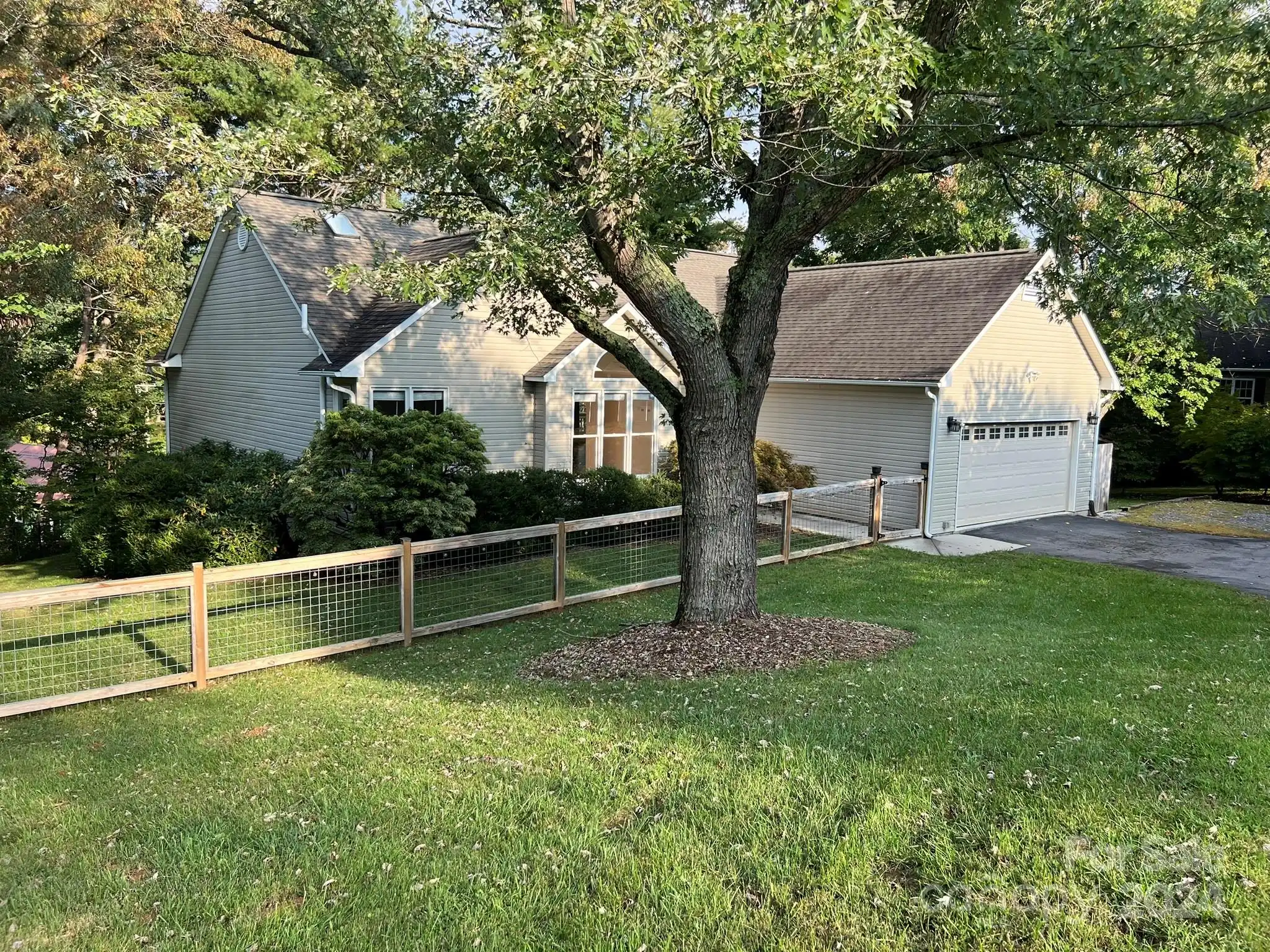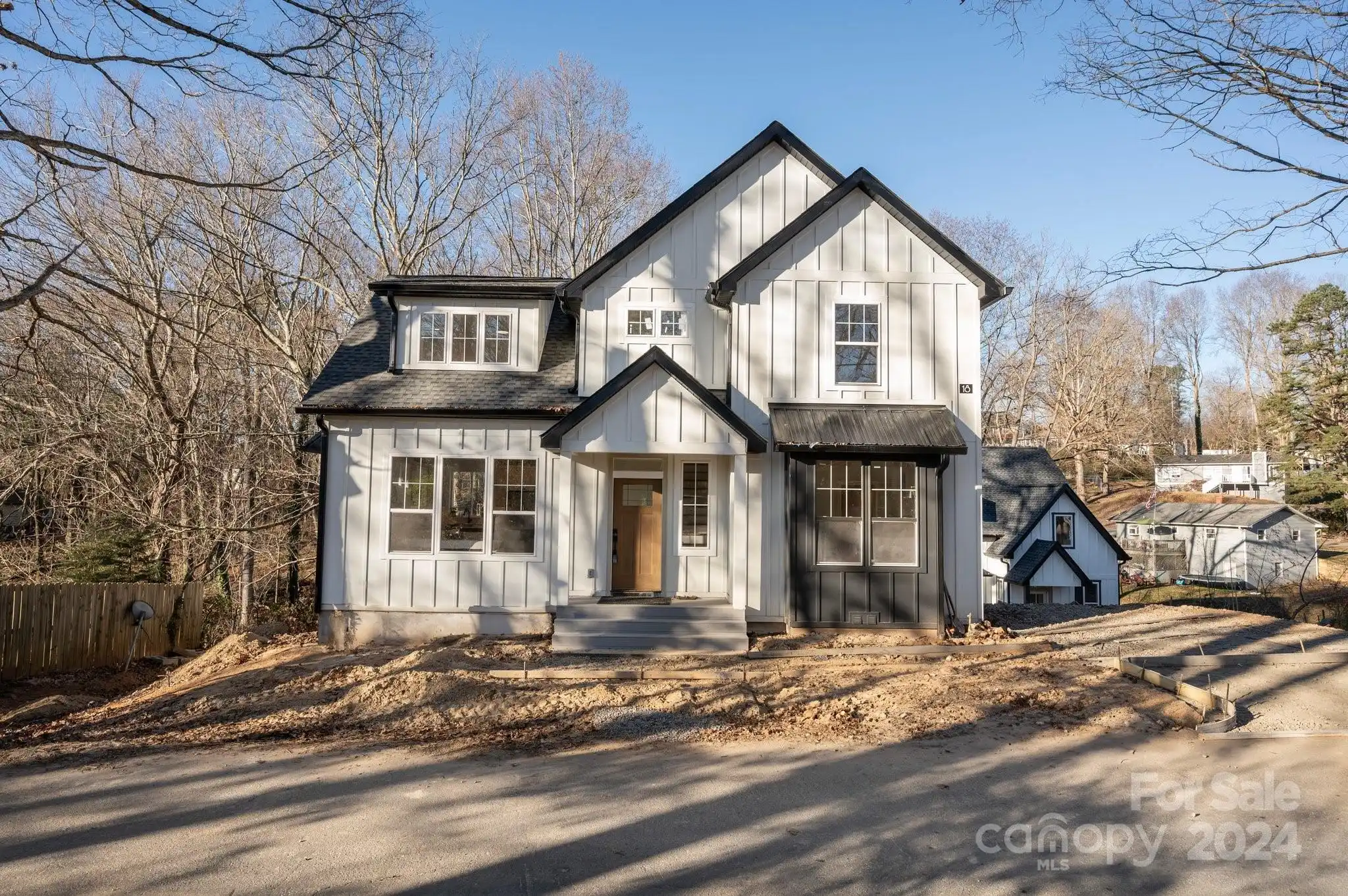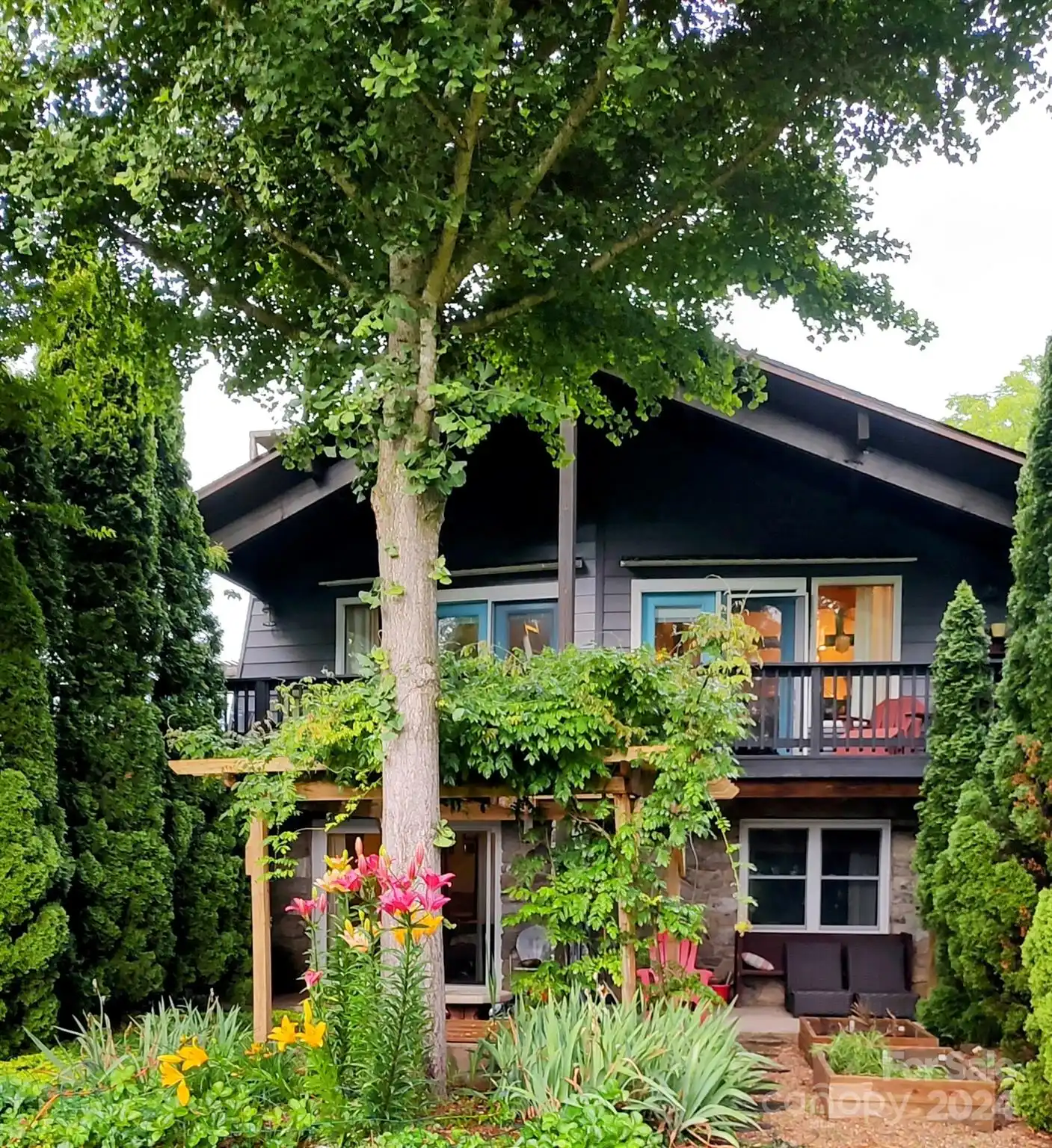Additional Information
Above Grade Finished Area
1440
Appliances
Dishwasher, Disposal, Dryer, Gas Oven, Gas Range, Ice Maker, Microwave, Refrigerator with Ice Maker, Washer/Dryer
Below Grade Finished Area
552
City Taxes Paid To
Asheville
Construction Type
Site Built
ConstructionMaterials
Hardboard Siding
Directions
From Biltmore Avenue: Turn onto Forest Hill, then left onto Wyoming. Shared driveway will be on the left, located across the street from the park, you will see four mailboxes, turn left. House is the second one on the right. Please park to the right as the left side is reserved for airbnb guests.
Door Features
Mirrored Closet Door(s), Sliding Doors
Down Payment Resource YN
1
Elementary School
Unspecified
Flooring
Laminate, Tile, Wood
Foundation Details
Basement
Laundry Features
In Bathroom, Main Level
Middle Or Junior School
Unspecified
Mls Major Change Type
Temporarily Off Market
Parcel Number
9648-64-8253-00000
Patio And Porch Features
Covered, Deck, Front Porch, Rear Porch, Screened
Previous List Price
795000
Public Remarks
Welcome to your dream home! This 4-bedroom, 3.5-bath residence located in the desirable Kenilworth neighborhood features an inviting main living area. Enjoy a modern kitchen equipped with stainless steel appliances and a cozy dining space. The master suite is on the main, with two additional bedrooms upstairs. Enjoy your morning coffee or relax with a good book on the covered front porch. Step out to the screened back deck, perfect for gatherings or peaceful evenings, and stay comfortable while enjoying the outdoors. What truly sets this property apart is the second living quarter, currently operating as a successful Airbnb. Ideal for generating extra income, it boasts a private entrance, kitchenette, and comfortable living space. Close to local amenities, parks, schools, and downtown, this home offers both convenience and charm. 2nd. living quarters is an active airbnb, showings may not include this space. Shared driveway agreement in attachments.
Road Responsibility
Other - See Remarks
Road Surface Type
Asphalt, Paved
Second Living Quarters
Exterior Connected, Interior Connected, Separate Entrance, Separate Living Quarters
Security Features
Radon Mitigation System
Sq Ft Total Property HLA
1992
Subdivision Name
Kenilworth
Syndicate Participation
Participant Options












































