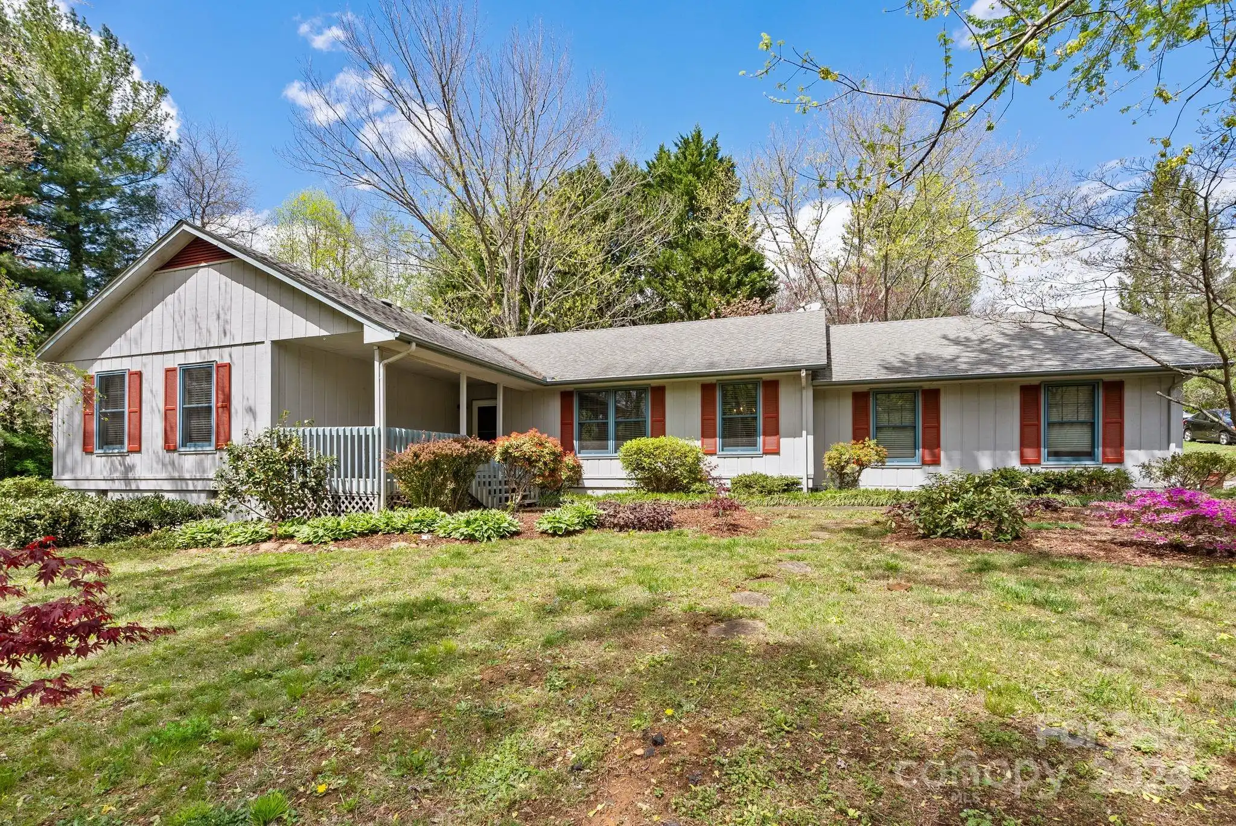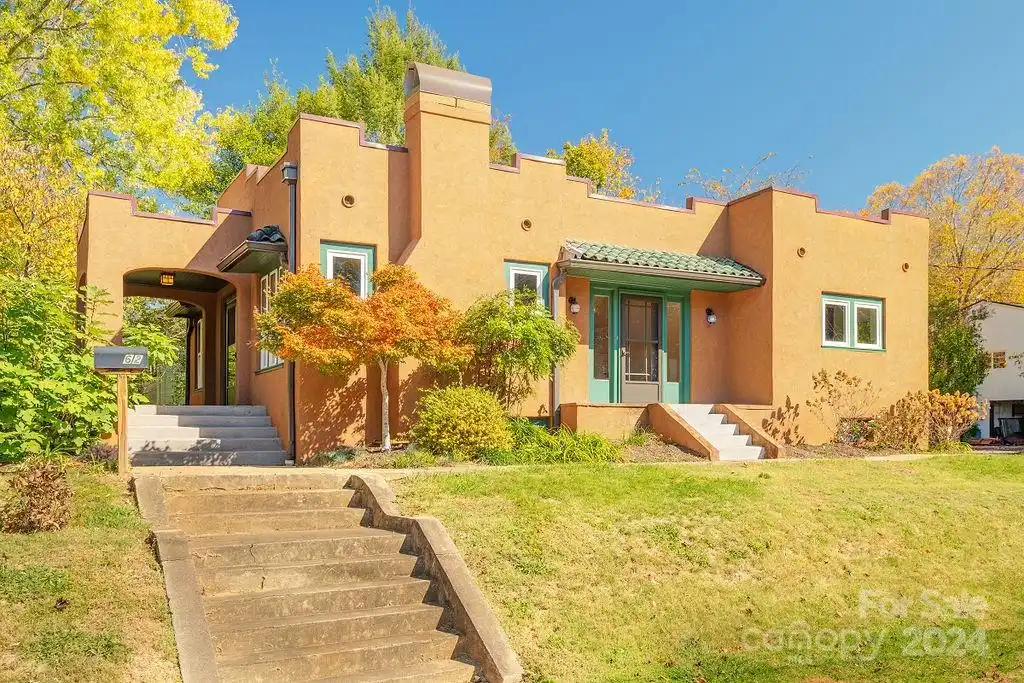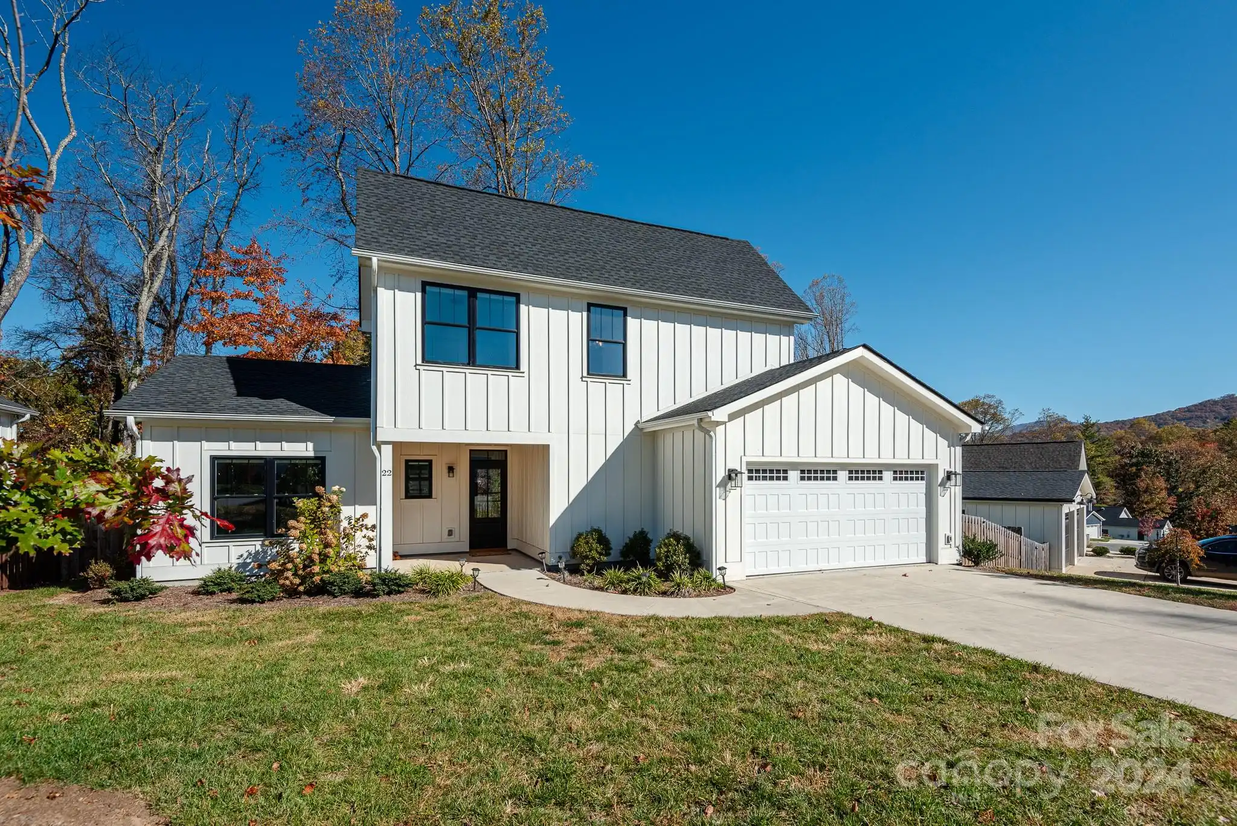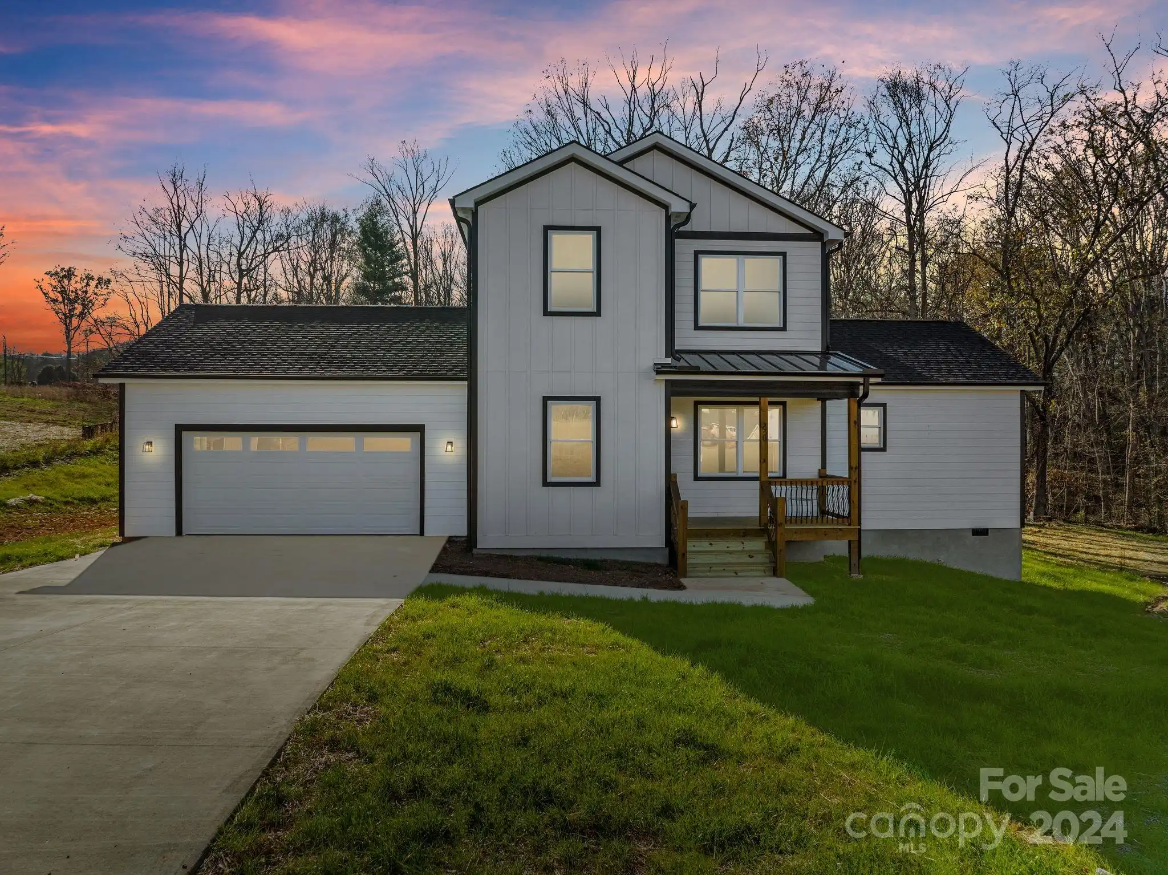Additional Information
Above Grade Finished Area
2222
Appliances
Dishwasher, Disposal, Dryer, Electric Oven, Exhaust Fan, Exhaust Hood, Freezer, Induction Cooktop, Microwave, Refrigerator, Tankless Water Heater, Washer, Wine Refrigerator
Association Annual Expense
575.00
Association Fee Frequency
Annually
Association Name
Lifestyle Property Management
Association Name 2
The Villages of Crest Mountain, Bonnie Snyder
Association Phone
828-274-1110
Builder Name
Longview Builders
City Taxes Paid To
Woodfin
Community Features
Gated, Recreation Area
Complex Name
Crest Mountain
Construction Type
Site Built
ConstructionMaterials
Hardboard Siding
Cooling
Ceiling Fan(s), Central Air, Gas
Development Status
Completed
Directions
From I-240 follow West from Downtown Asheville, continuing onto Patton Avenue, RIGHT onto N. Louisiana Avenue, LEFT onto Hazel Mill Road, slight LEFT onto Dryman Mountain Road, RIGHT onto Destination Drive, follow through gate, property on LEFT.
Down Payment Resource YN
1
Elementary School
Emma/Eblen
Fireplace Features
Living Room
Foundation Details
Crawl Space
Green Sustainability
Advanced Framing, Engineered Wood Products, Low VOC Coatings, Spray Foam Insulation
Green Verification Count
3
HOA Subject To Dues
Mandatory
Heating
ENERGY STAR Qualified Equipment, Heat Pump
Interior Features
Breakfast Bar, Open Floorplan, Pantry, Storage, Walk-In Closet(s)
Laundry Features
Electric Dryer Hookup
Lot Size Dimensions
72x62x42x62
Middle Or Junior School
Clyde A Erwin
Mls Major Change Type
Temporarily Off Market
Other Equipment
Network Ready
Parcel Number
9629-66-7492-00000
Patio And Porch Features
Awning(s), Covered, Deck, Rear Porch
Plat Reference Section Pages
0178
Previous List Price
665000
Public Remarks
Artfully constructed Craftsman style farmhouse overlooking community gardens, designated as NC Healthy Built, meticulously maintained by original owners, all within 8 mins of Downtown Asheville. Generous square footage, thoughtful layout allowing both privacy & room to entertain. Custom floating staircase opens up main floor. Entry level bedroom w murphy bed, could double as office or workout room, hardwood floors throughout. Generous kitchen w smart storage, luxury appliances, modern granite & backsplash, induction cooktop and custom slow-close maple cabinets, opening to community garden. Primary bedroom suite upstairs w ample walk-through closet opens to enormous primary bath, w custom tile & Japanese soaking tub, built-in cabinets & separated water closet. Property landscaped w garden shed. A home like this doesn’t come up every day, w luxurious interior, GREEN construction in active planned community up the road from world-class dining & outdoor recreation Asheville is renown for.
Restrictions
Architectural Review, Building, Deed, Height, Manufactured Home Not Allowed, Modular Not Allowed, Square Feet, Subdivision
Restrictions Description
CCRs in attachments.
Road Responsibility
Private Maintained Road
Road Surface Type
Concrete, Paved
Security Features
Smoke Detector(s)
Sq Ft Total Property HLA
2222
Subdivision Name
The Villages At Crest Mountain
Syndicate Participation
Participant Options
Utilities
Cable Connected, Electricity Connected, Fiber Optics, Gas, Satellite Internet Available, Underground Power Lines, Underground Utilities, Wired Internet Available
Virtual Tour URL Branded
https://my.matterport.com/show/?m=TTL8aXZUZmn&brand=0&mls=1&
Virtual Tour URL Unbranded
https://my.matterport.com/show/?m=TTL8aXZUZmn&brand=0&mls=1&
Window Features
Insulated Window(s), Storm Window(s)












































