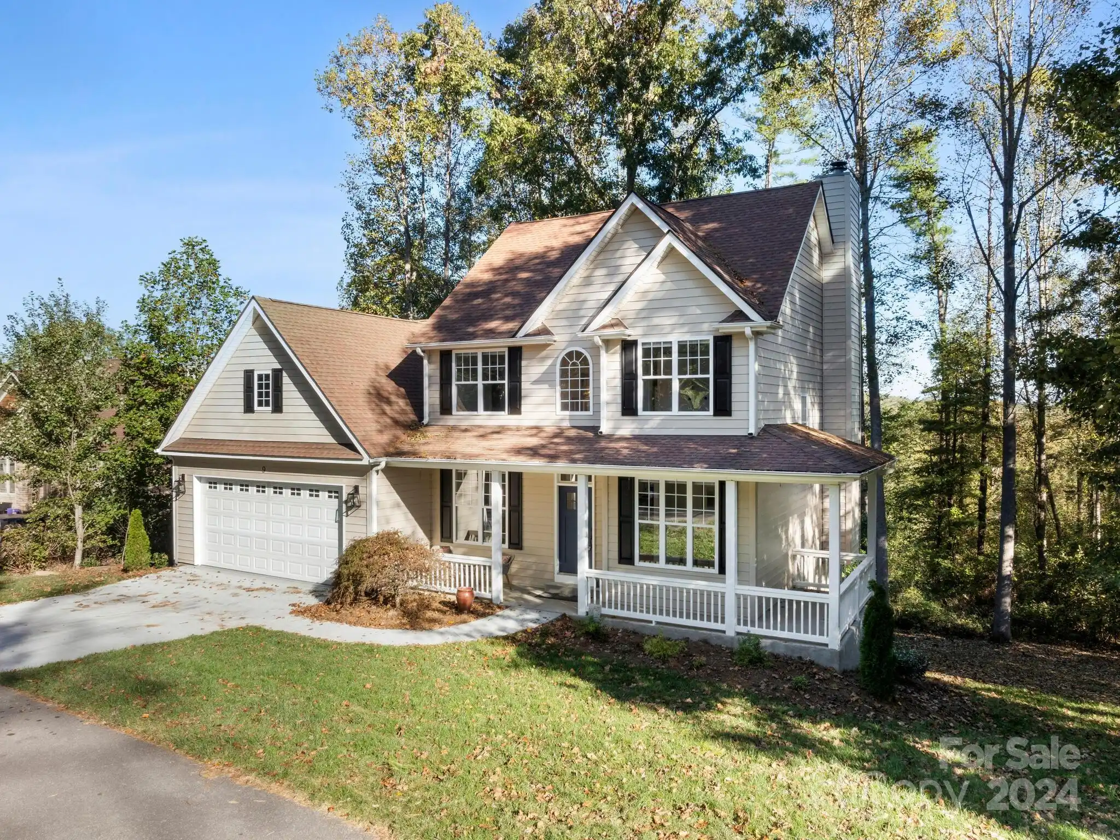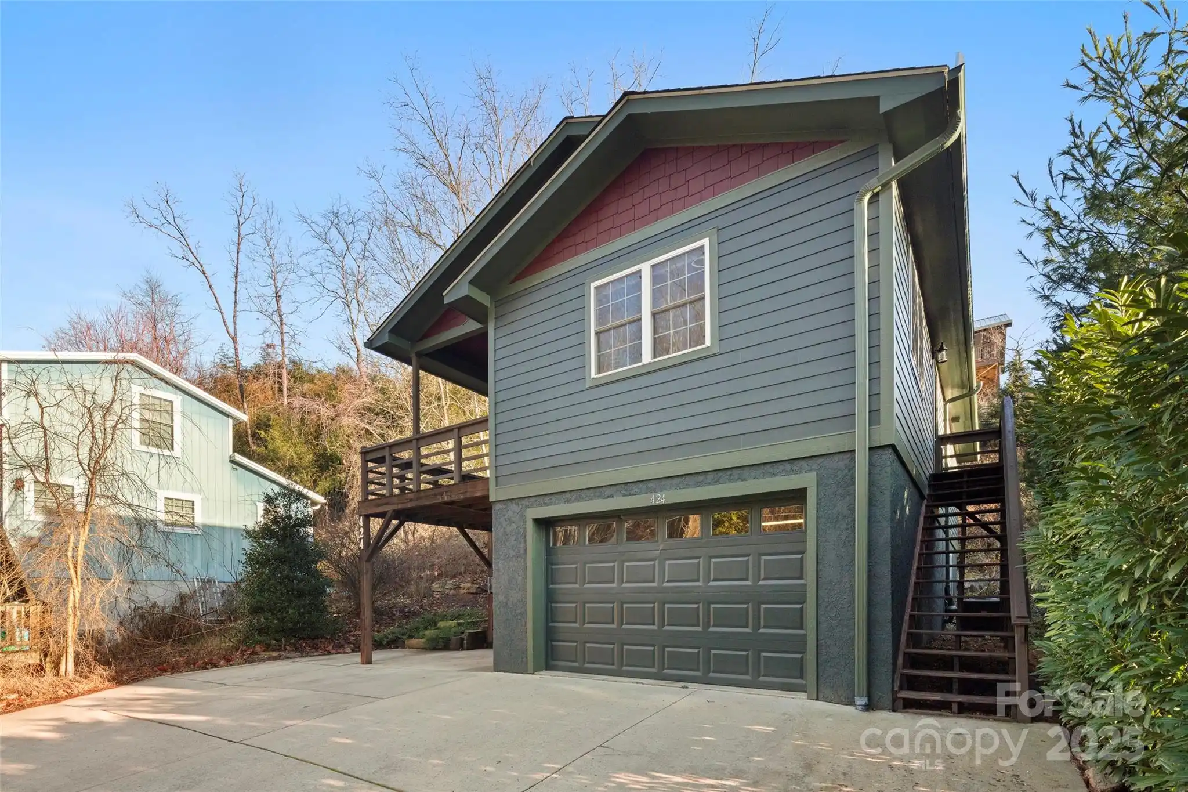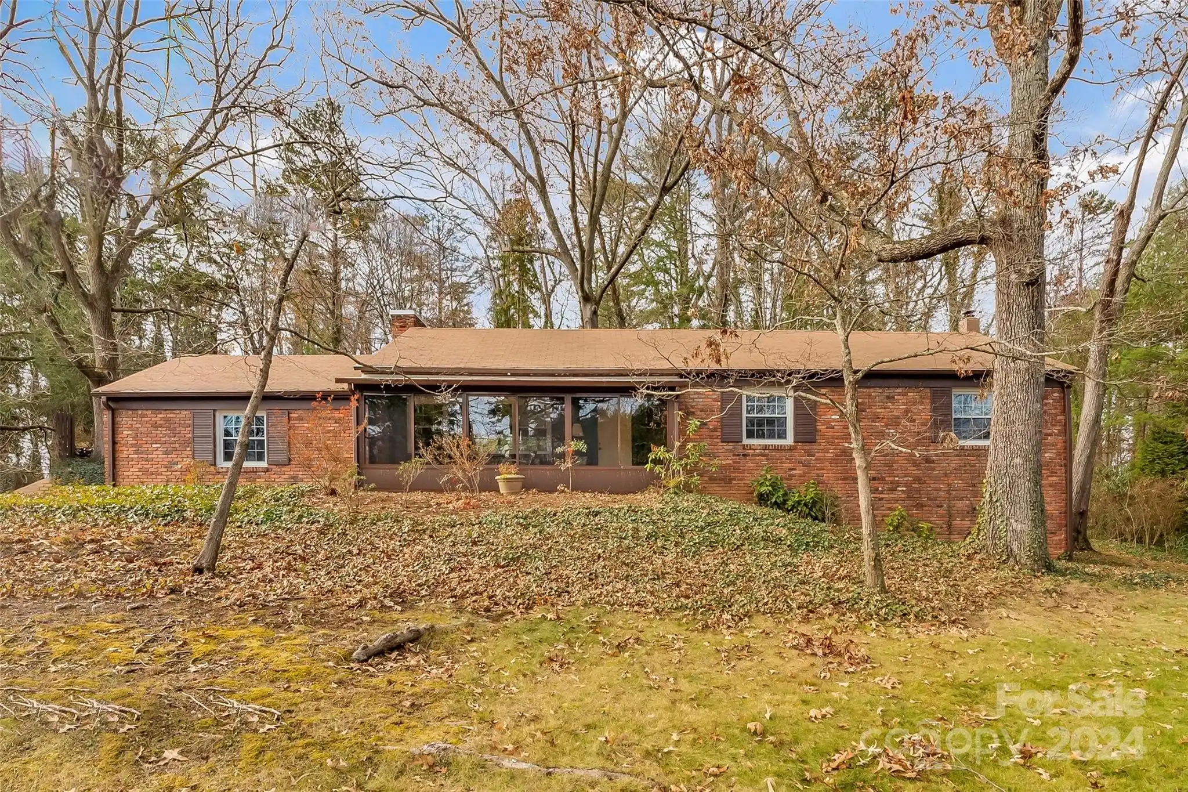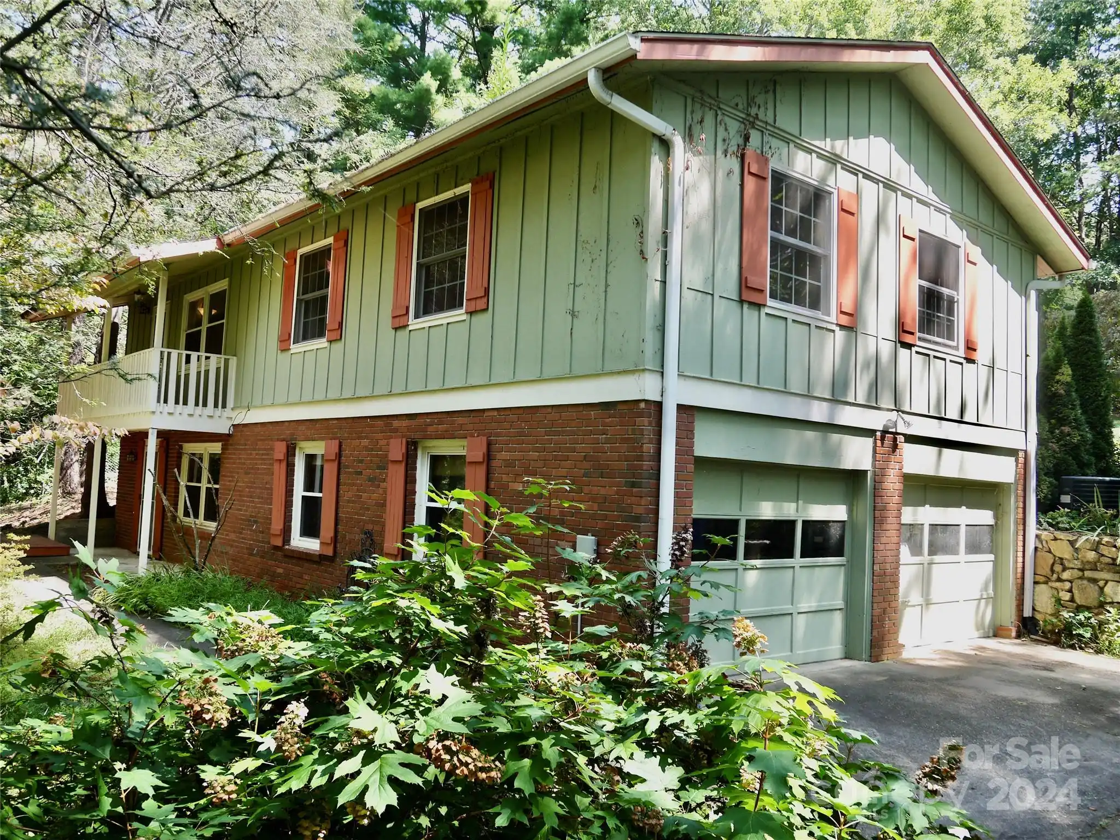Additional Information
Above Grade Finished Area
384
Appliances
Dishwasher, Disposal, Electric Oven, Electric Range, Exhaust Hood, Gas Oven, Gas Range, Gas Water Heater, Microwave, Plumbed For Ice Maker, Self Cleaning Oven
Association Annual Expense
1956.00
Association Fee Frequency
Monthly
Association Phone
828-394-6688
Below Grade Finished Area
1742
Builder Name
Lifestyle Homes
City Taxes Paid To
No City Taxes Paid
Community Features
Clubhouse, Fitness Center, Outdoor Pool, Recreation Area, Street Lights, Walking Trails
Complex Name
Pinebrook Farms
Construction Type
Site Built
ConstructionMaterials
Fiber Cement, Stone Veneer
Cooling
Ceiling Fan(s), Central Air, Zoned
CumulativeDaysOnMarket
591
Development Status
Completed
Directions
From Downtown Asheville - Take 19/23N (Future I-26W) to Exit 21 - New Stock Road. Turn left on New Stock Road. Go 1.7 miles and take a right on Pinebrook Road. Turn right into community on to Creekside View Drive and the property will be on your left.
Door Features
Insulated Door(s)
Down Payment Resource YN
1
Elementary School
Weaverville/N. Windy Ridge
Fireplace Features
Gas Vented, Great Room
Flooring
Carpet, Hardwood, Tile
HOA Subject To Dues
Mandatory
Heating
Forced Air, Natural Gas, Zoned
High School
North Buncombe
Interior Features
Cable Prewire, Kitchen Island, Open Floorplan, Pantry, Split Bedroom, Tray Ceiling(s), Vaulted Ceiling(s), Walk-In Closet(s)
Laundry Features
Electric Dryer Hookup, Utility Room, Main Level, Washer Hookup
Lot Features
Level, Sloped
Middle Or Junior School
North Buncombe
Mls Major Change Type
Price Decrease
Parking Features
Driveway, Attached Garage, Garage Door Opener
Patio And Porch Features
Front Porch, Patio, Side Porch
Plat Reference Section Pages
1170
Previous List Price
669000
Proposed Special Assessment Description
none
Public Remarks
MOVE-IN READY: The Brentwood 2; A single-family home with an open floor plan with a perfect kitchen for entertaining. Bright & spacious one-level living. Split bedroom main level with two masters with bathrooms and walk-in closets. Arts & Crafts style with partially covered front porch, sun room, custom features, granite, hardwood floors, gas fireplace. Enjoy meeting your new friends in the completed Clubhouse with heated pool, fitness center, walking trails & nature park with fire pit. Full city amenities with underground utilities, city sewer & water, yet county-only real estate taxes. Convenient to downtown Asheville, only 12 minutes! Pinebrook Farms - Where the Living is Easy! NOTE: The rear wall of the home is built into a slope and functions as a retaining wall, causing the main level of the home to be reported as a basement (per MLS rules) even though it is at street level. No actual below-grade basement exists below street level.
Road Responsibility
Private Maintained Road
Road Surface Type
Concrete, Paved
Security Features
Carbon Monoxide Detector(s), Smoke Detector(s)
Sq Ft Total Property HLA
2126
Subdivision Name
Pinebrook Farms
Syndicate Participation
Participant Options
Syndicate To
IDX, IDX_Address, Realtor.com
Utilities
Cable Available, Gas, Underground Power Lines, Underground Utilities, Wired Internet Available
Window Features
Insulated Window(s)






























