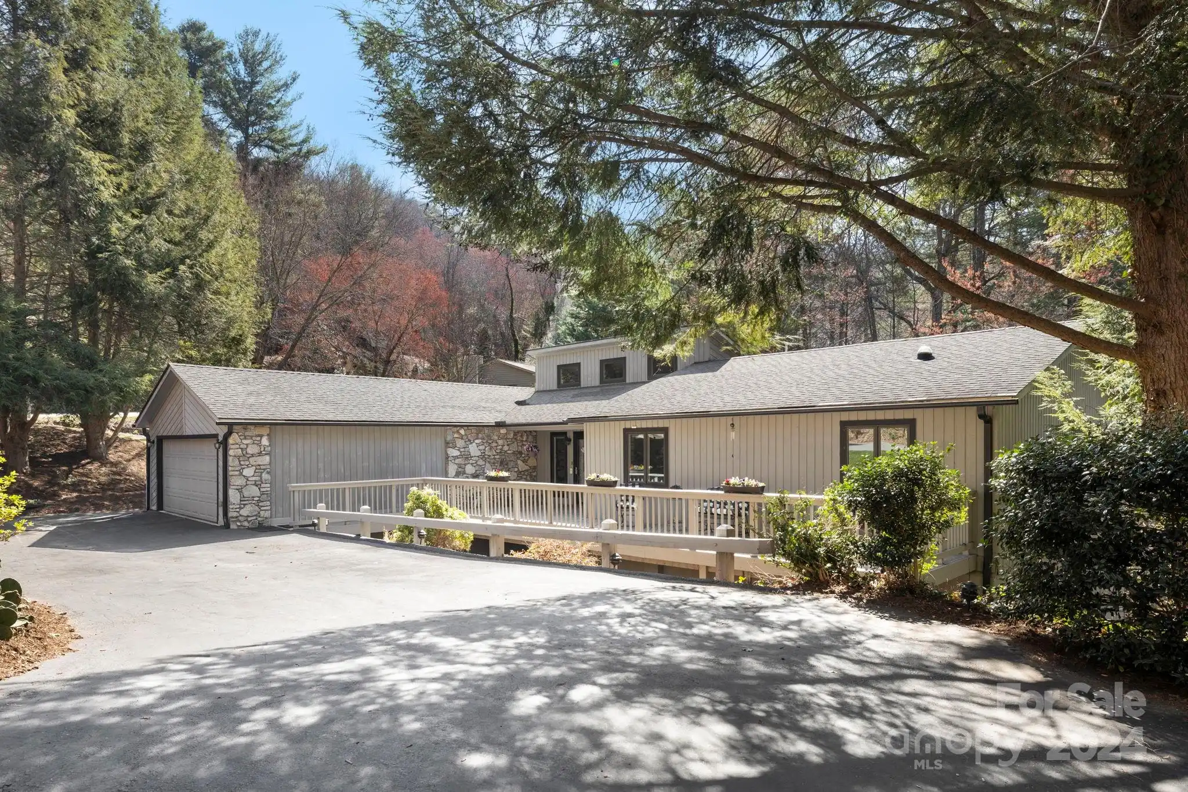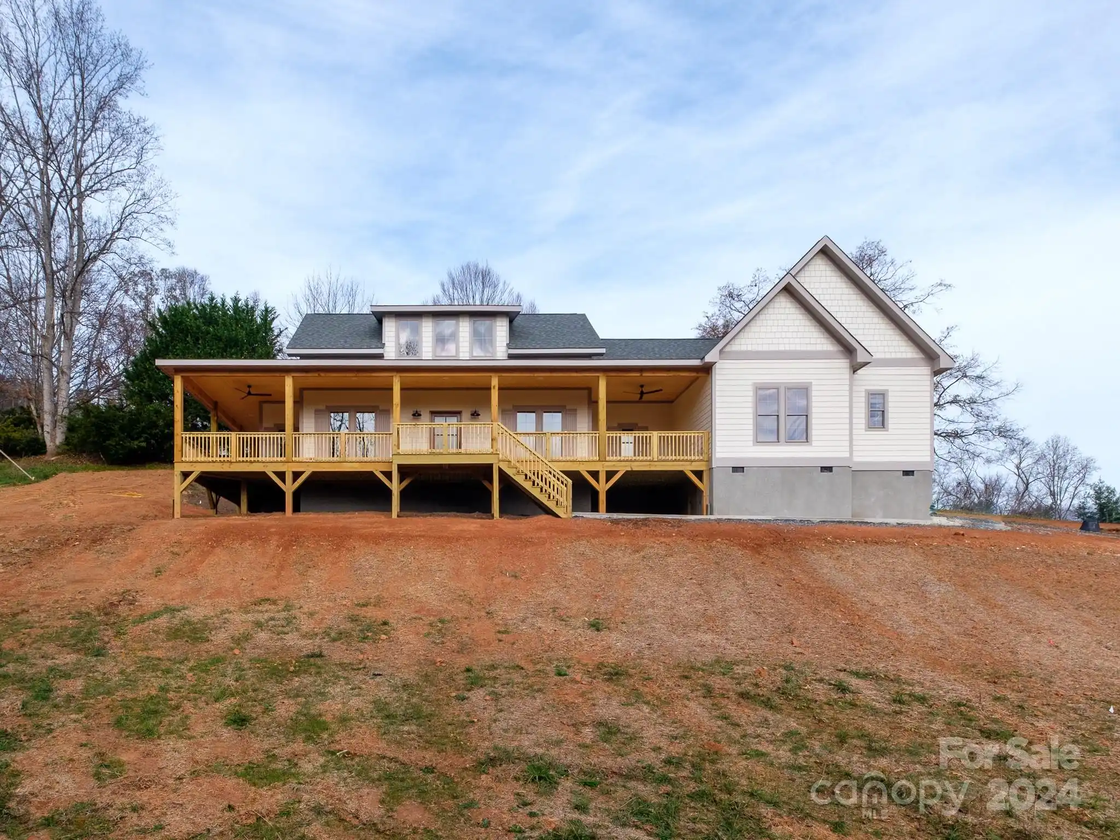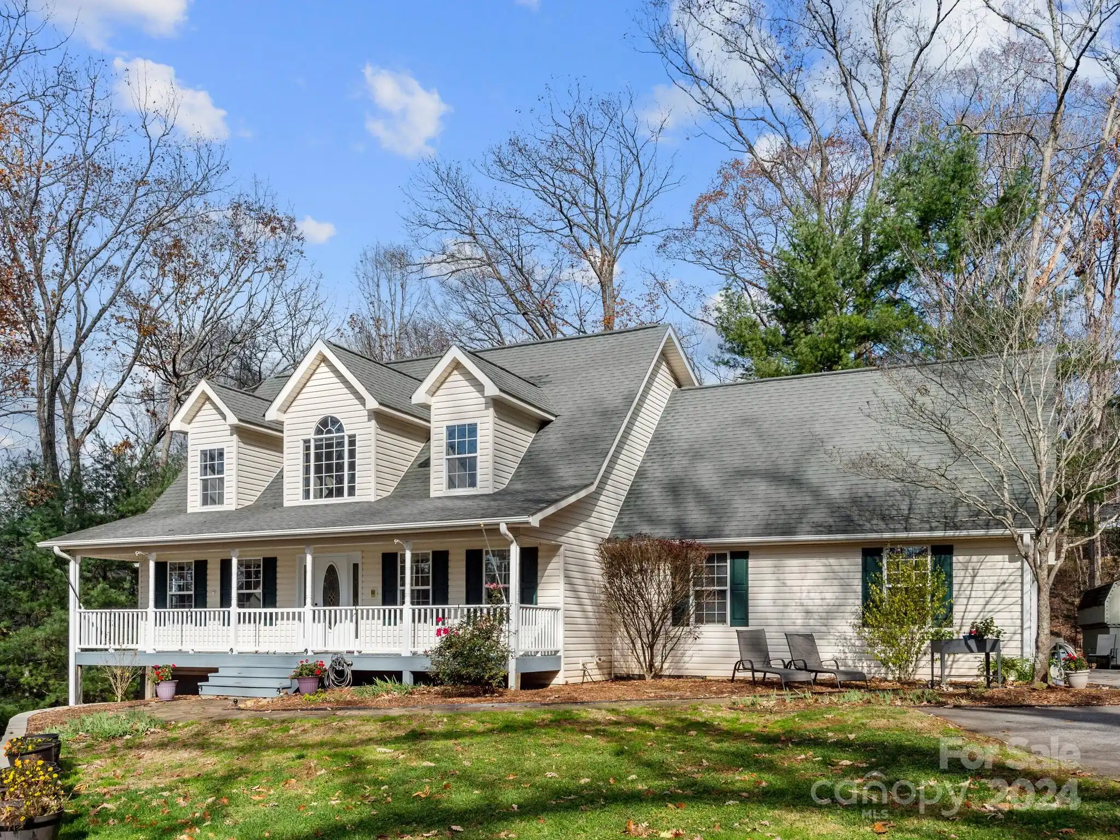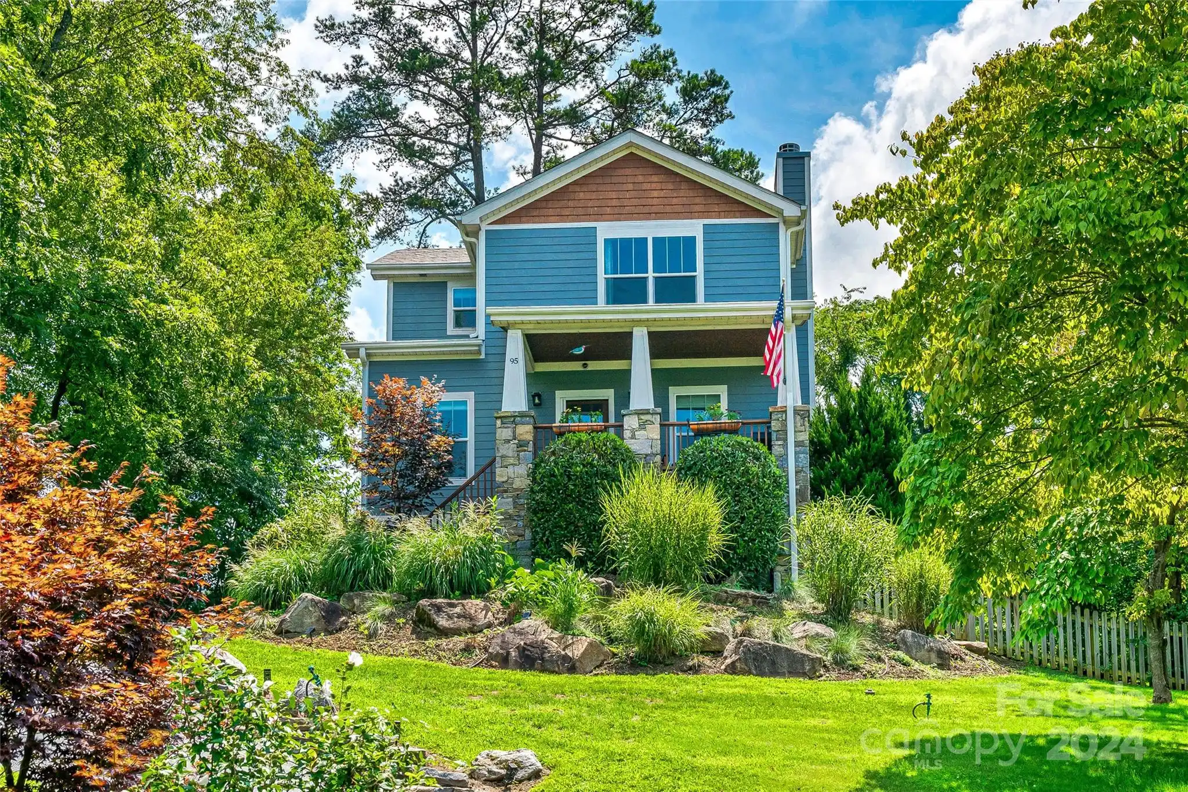Additional Information
Above Grade Finished Area
2106
Appliances
Dishwasher, Gas Range, Refrigerator
Association Annual Expense
75.00
Association Fee Frequency
Annually
Basement
Basement Shop, Bath/Stubbed, Daylight, Exterior Entry, Interior Entry, Partially Finished, Storage Space
Below Grade Finished Area
709
City Taxes Paid To
Asheville
Construction Type
Site Built
ConstructionMaterials
Hardboard Siding
Cooling
Ceiling Fan(s), Central Air, Electric, Heat Pump
Directions
GPS will get you there. From downtown Asheville take 240E to exit 7. Go STRAIGHT through the 1st light and LEFT at the 2nd light. Get in the LEFT lane and take LEFT at 1st LIGHT onto Crockett Ave. RIGHT at the stop sign onto New Haw Creek Rd. Go approx. 2½ miles and take a LEFT onto Huntington Chase Drive. House with up the hill on the LEFT at the end of the cul-de-sac.
Door Features
Insulated Door(s)
Elementary School
Haw Creek
Exterior Features
Fire Pit
Fireplace Features
Gas Log
Flooring
Carpet, Tile, Wood
Foundation Details
Basement
HOA Subject To Dues
Mandatory
Heating
Central, Forced Air, Heat Pump, Wall Furnace
Laundry Features
Laundry Room, Main Level
Lot Features
Private, Views, Wooded
Middle Or Junior School
AC Reynolds
Mls Major Change Type
Under Contract-Show
Parcel Number
9659-77-9607-00000
Parking Features
Driveway, Attached Garage
Patio And Porch Features
Covered, Deck, Front Porch
Previous List Price
1000000
Public Remarks
You’ve found it! This wonderfully updated and maintained 4BR, 3½ ba mountain home in Haw Creek has incredible long-range mountain views just minutes from downtown Asheville. Feel yourself relax as you take in the views from the front porch or the magical garden area sipping on your morning coffee or your evening wine. This lovely home has it all including a flexible floor plan that’s full of natural light. The current owners have impeccably cared for this beauty from the chef’s kitchen with quartzite counters and a gas range to a new roof just last year so you won’t need to worry about a thing and can move right in! A primary suite and laundry room on the main level plus 3BR's upstairs, and a big daylight basement with a finished flex space and workshop. The backyard has a deck and a stone firepit or enjoy the nearby hiking trails that lead to the mountains to sea trail. Too much to list so ask your broker for the full feature list and then come see this incredible home today!
Restrictions
Other - See Remarks
Road Responsibility
Private Maintained Road
Road Surface Type
Asphalt, Paved
Security Features
Radon Mitigation System, Security System, Smoke Detector(s)
Sq Ft Total Property HLA
2815
SqFt Unheated Basement
525
Subdivision Name
Huntington Chase
Syndicate Participation
Participant Options
Virtual Tour URL Branded
https://youtu.be/ODonyLGvyyM
Virtual Tour URL Unbranded
https://youtu.be/ODonyLGvyyM
Window Features
Insulated Window(s)











































