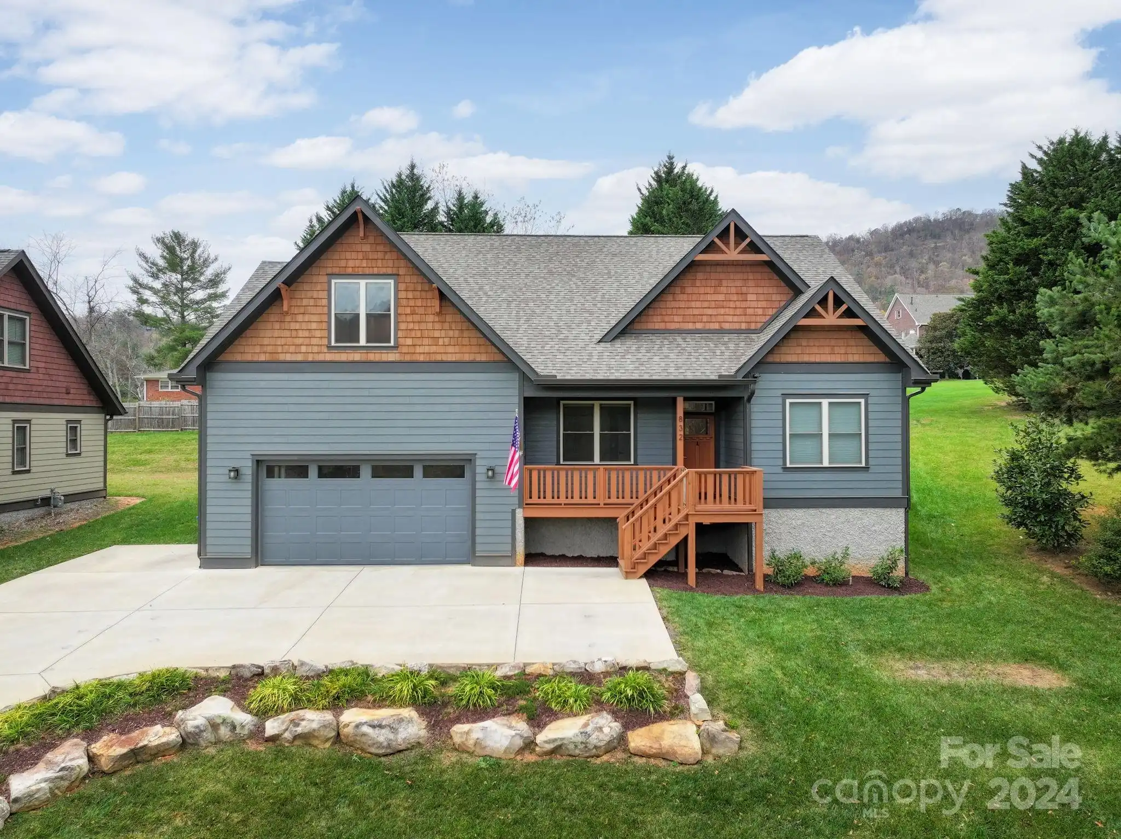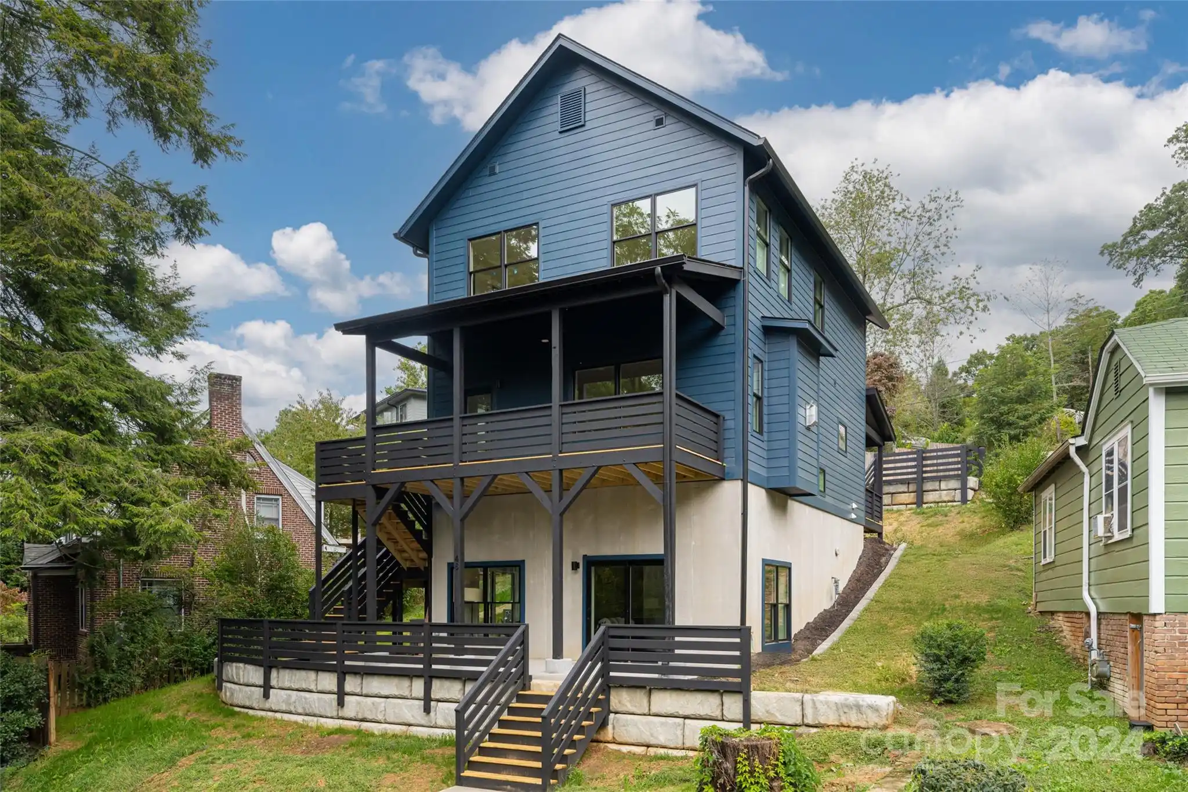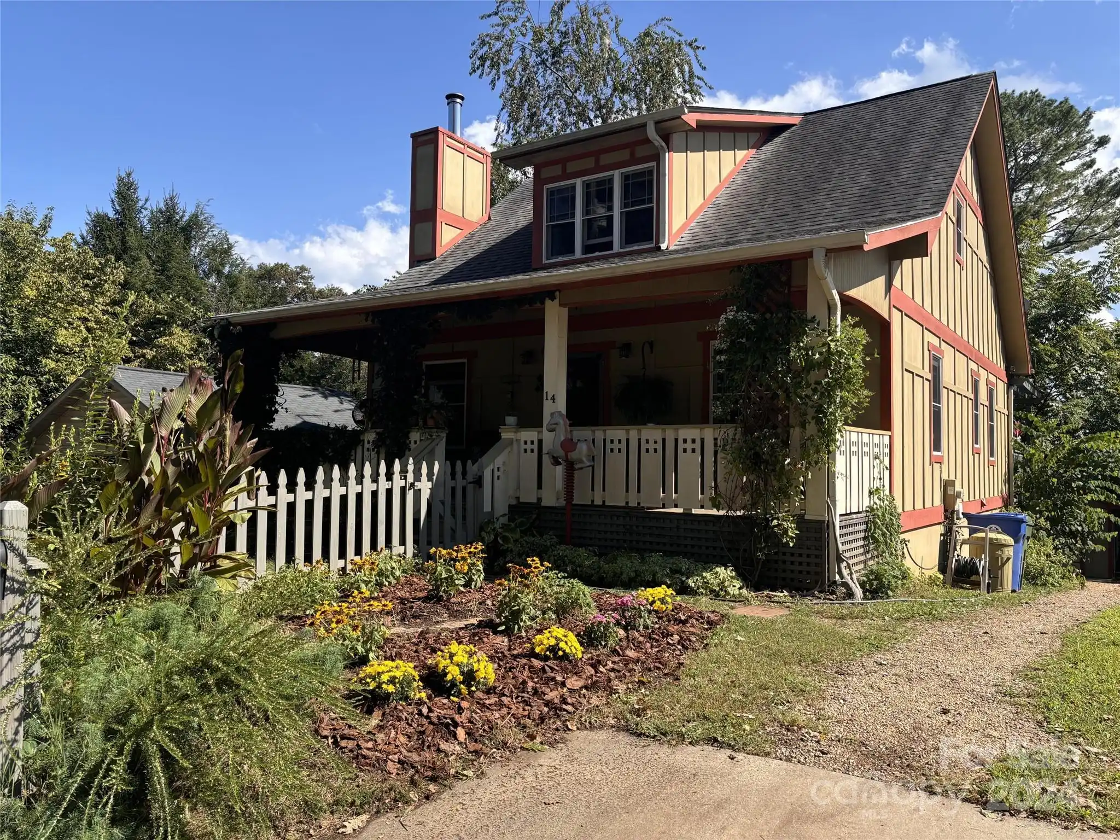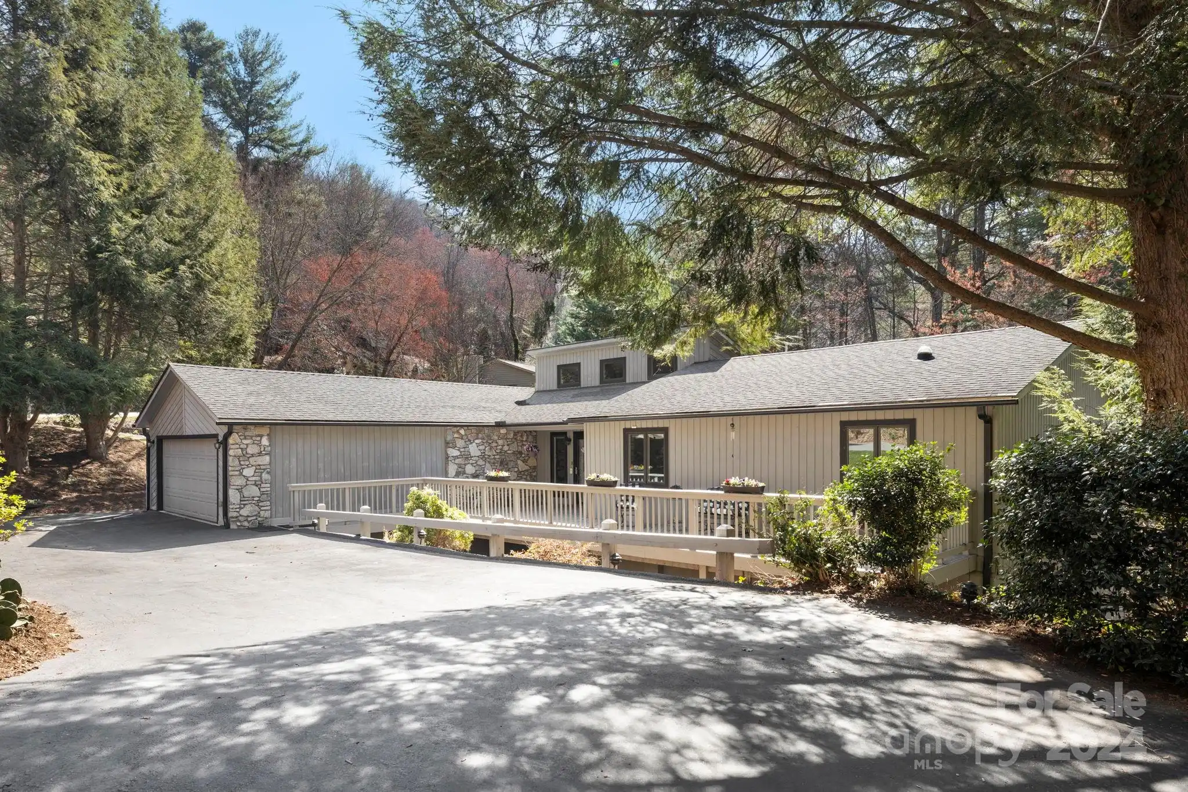Additional Information
Above Grade Finished Area
1900
Appliances
Bar Fridge, Dishwasher, Disposal, Exhaust Hood, Gas Cooktop, Gas Range, Microwave, Refrigerator, Tankless Water Heater, Washer/Dryer
Basement
Daylight, Partially Finished, Storage Space, Walk-Out Access, Walk-Up Access
Below Grade Finished Area
823
CCR Subject To
Undiscovered
City Taxes Paid To
Asheville
Construction Type
Site Built
ConstructionMaterials
Fiber Cement, Hard Stucco
Cooling
Ceiling Fan(s), Central Air, Ductless, Zoned
CumulativeDaysOnMarket
104
Directions
GPS will get you there.
Elementary School
Unspecified
Exterior Features
Fire Pit, In-Ground Irrigation
Fencing
Back Yard, Fenced, Wood
Fireplace Features
Living Room
Foundation Details
Basement
Heating
Heat Pump, Propane, Zoned
Interior Features
Built-in Features, Cable Prewire, Open Floorplan, Storage, Walk-In Closet(s)
Laundry Features
In Basement, Main Level, Multiple Locations
Lot Features
Cleared, Green Area, Hilly, Sloped, Views
Middle Or Junior School
Unspecified
Mls Major Change Type
Price Decrease
Other Equipment
Generator, Surround Sound
Parcel Number
9730-87-6030-00000
Parking Features
Driveway, Detached Garage, Garage Door Opener, Keypad Entry
Patio And Porch Features
Covered, Deck, Front Porch, Patio, Rear Porch
Previous List Price
975000
Public Remarks
This beautiful home is up on a hill with mountain views in the distance, just north of Beaver Lake. Open floor plan with the primary suite including laundry on the main level. Upstairs has 2 bedrooms, a full bath and a flex space. The basement has exterior and interior access, den with built-ins, flex room with built-ins, full bath, kitchenette, a second laundry and loads of storage. Above the detached two car garage is another 262 square feet with mountain views, great for an artist, office, yoga, meditation, playroom. so many options. The back and side yard are fenced in with in ground irrigation. The home also has a generator. This is a must see!
Road Responsibility
Publicly Maintained Road
Road Surface Type
Asphalt, Paved
Security Features
Radon Mitigation System
Sq Ft Total Property HLA
2723
SqFt Unheated Basement
227
Syndicate Participation
Participant Options
Utilities
Cable Available, Electricity Connected, Propane
Window Features
Skylight(s), Window Treatments



































