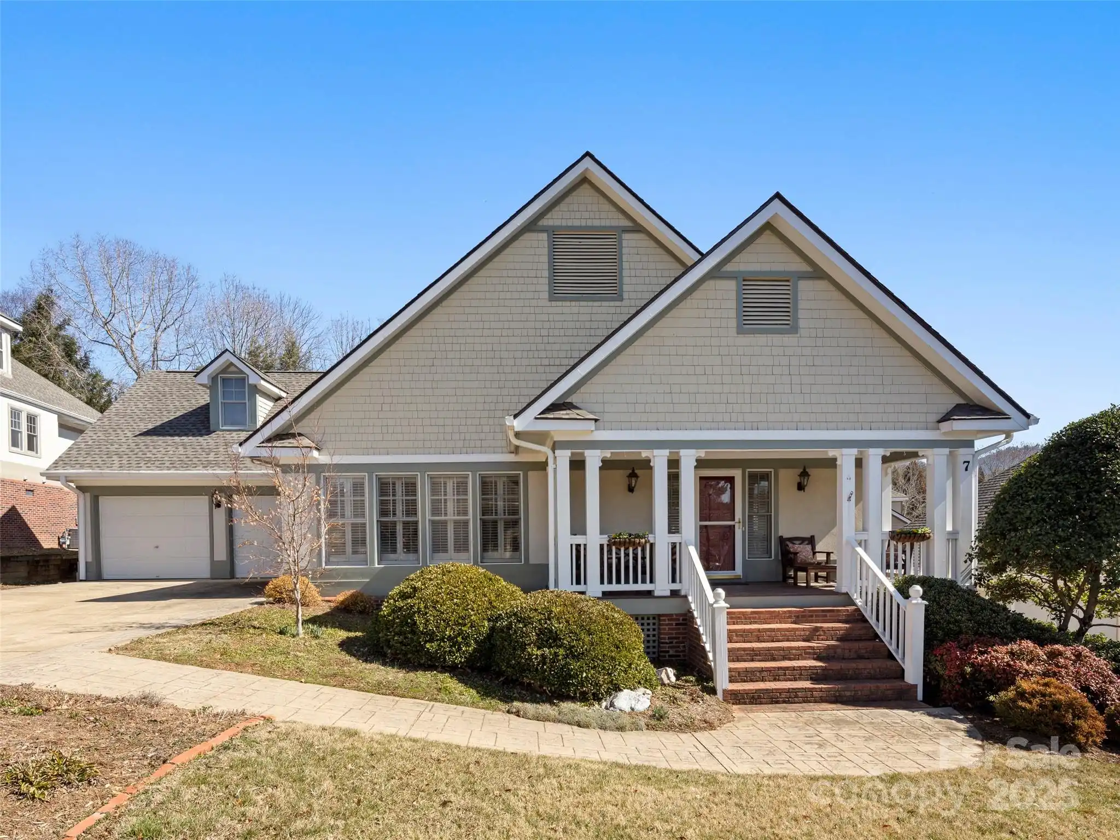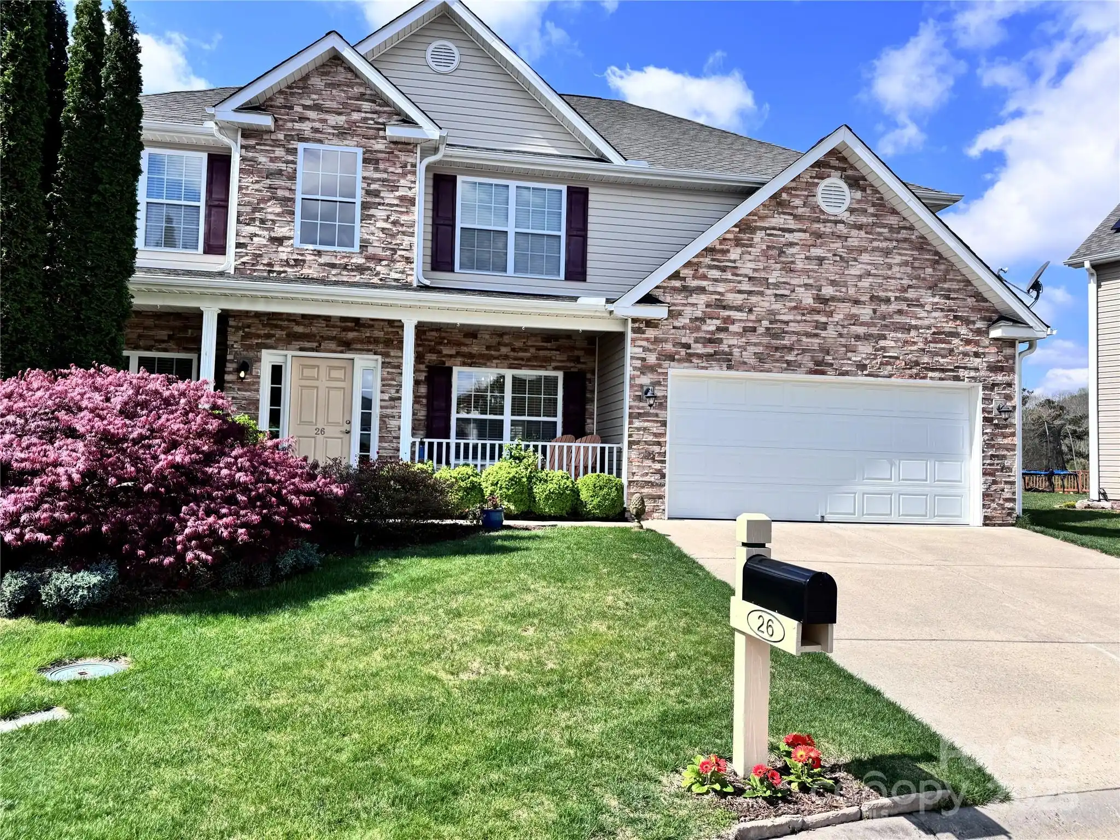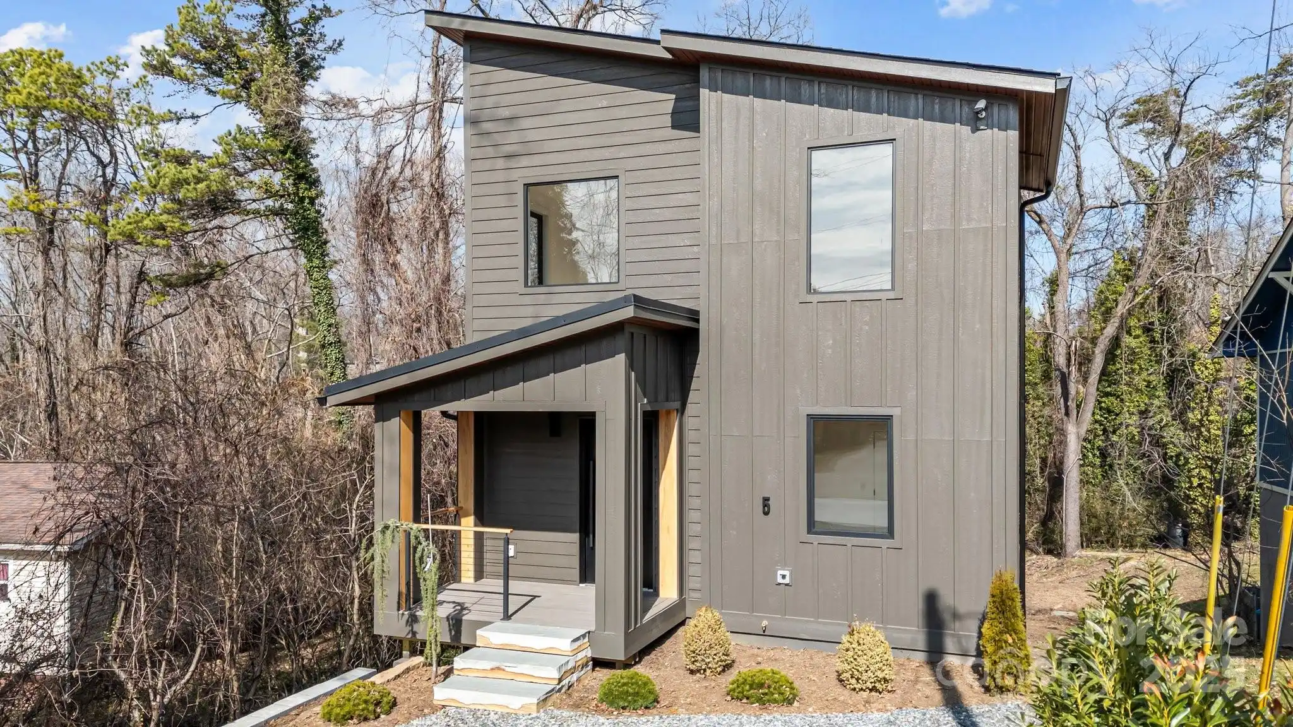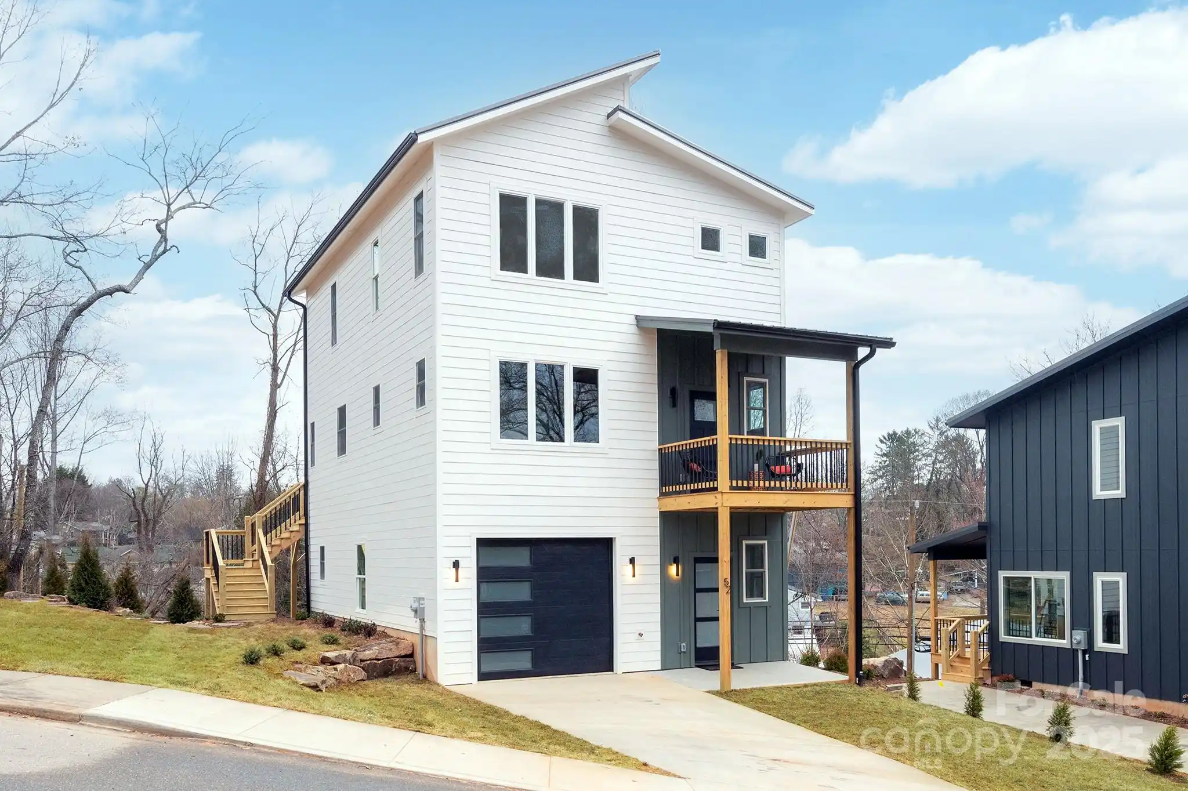Additional Information
Above Grade Finished Area
2933
Appliances
Dishwasher, Gas Range, Microwave, Refrigerator, Tankless Water Heater
CCR Subject To
Undiscovered
City Taxes Paid To
No City Taxes Paid
Construction Type
Site Built
ConstructionMaterials
Hardboard Siding
CumulativeDaysOnMarket
142
Development Status
Completed
Fireplace Features
Gas, Gas Log
Foundation Details
Crawl Space
Laundry Features
Laundry Room, Main Level, Sink
Middle Or Junior School
AC Reynolds
Mls Major Change Type
Price Decrease
Parcel Number
9760-64-3987-00000
Parking Features
Attached Garage
Plat Reference Section Pages
243/61
Previous List Price
871500
Public Remarks
Take in the stunning mountain views from the expansive wrap-around front porch on this impressive new construction home in East Asheville. This modern craftsman-style house offers a spacious kitchen highlighted by a walk-in pantry, large kitchen island and modern cabinetry fit with solid brass hardware. The kitchen opens to the living room where you'll find a stone fireplace adorned with a custom-made wood mantle flanked by stately built-in shelving. The sizable primary suite is located on the main level and includes a soaking tub, walk-in tile shower and spacious walk-in closet. The laundry room sits conveniently adjacent to the mud room and two-car garage. Two additional bedrooms with a jack-and-jill bathroom are located on the main level while the substantial finished room over the garage includes an additional bathroom. The incredible location is ideal: close to all amenities, surrounded by rolling hills and breath-taking mountain views. *Use 228 Parker Road, Asheville, NC for GPS.
Road Responsibility
Private Maintained Road
Road Surface Type
Asphalt, Paved
Sq Ft Total Property HLA
2933
Syndicate Participation
Participant Options
Syndicate To
CarolinaHome.com, IDX, IDX_Address, Realtor.com












































