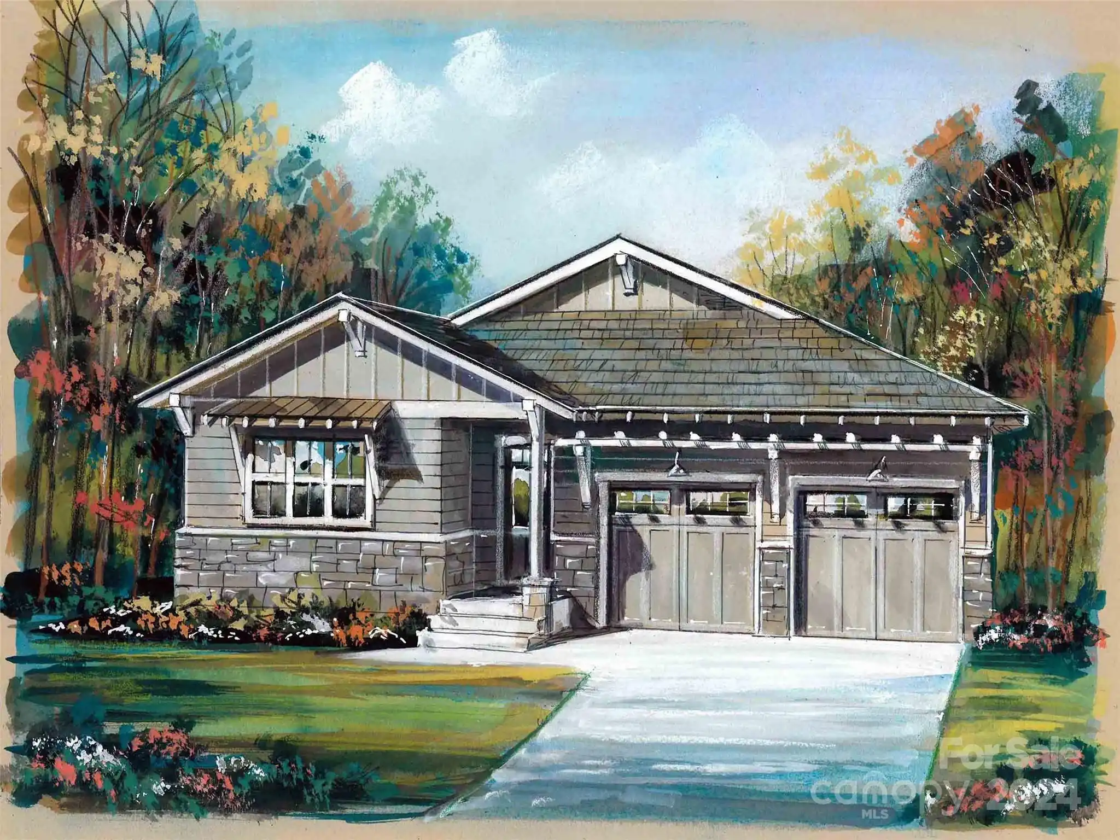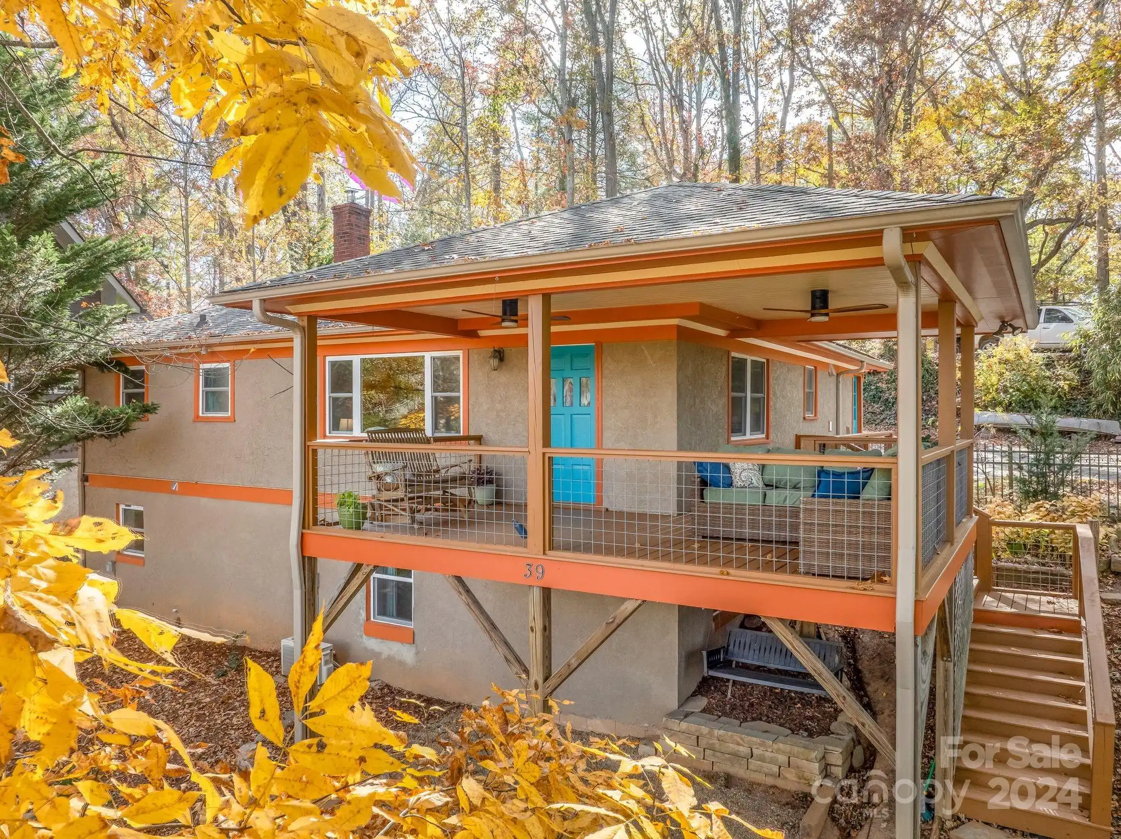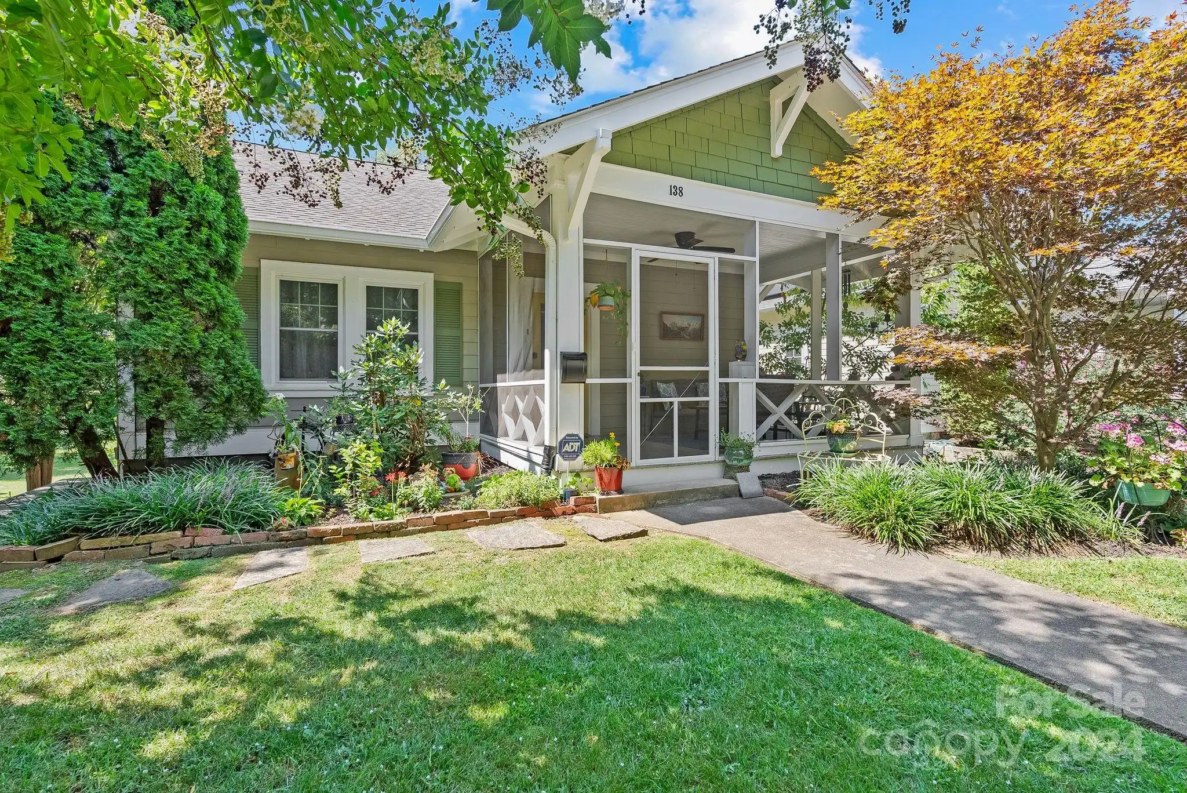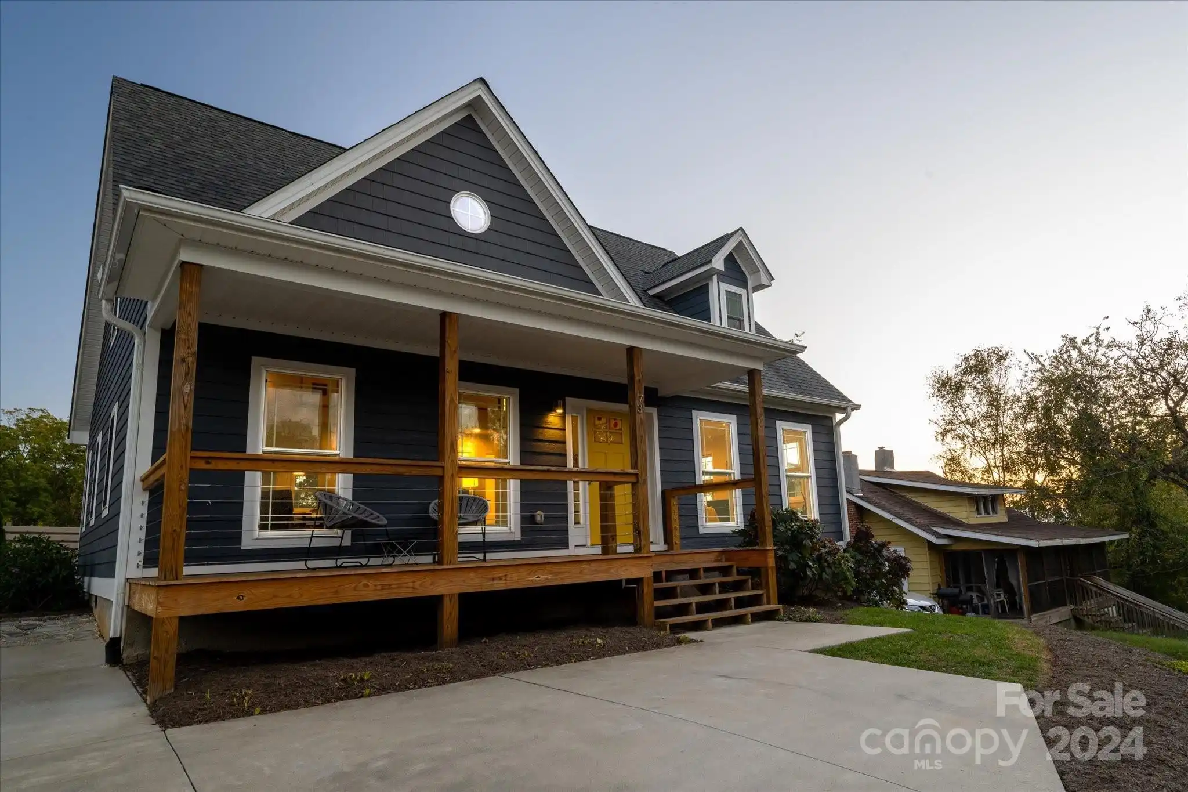Additional Information
Above Grade Finished Area
1926
Appliances
Bar Fridge, Dishwasher, Disposal, Dryer, Gas Cooktop, Gas Water Heater, Microwave, Refrigerator, Refrigerator with Ice Maker, Wall Oven, Washer, Washer/Dryer, Wine Refrigerator
Basement
Interior Entry, Unfinished
CCR Subject To
Undiscovered
City Taxes Paid To
Asheville
Construction Type
Site Built
ConstructionMaterials
Brick Full, Fiber Cement, Stone
Cooling
Central Air, Heat Pump
Directions
From downtown Asheville: Take Charlotte St.north. Turn left onto Edwin Place. Continue to right on Griffing Blvd. Go past the Griffing Rose Garden, take a right onto S. Griffing Blvd. Veer left at the stop sign. Property is second house on your left.
Door Features
French Doors
Elementary School
Asheville City
Exterior Features
Fire Pit, In-Ground Irrigation
Fireplace Features
Gas Log, Gas Vented, Living Room
Foundation Details
Basement, Crawl Space
Heating
Forced Air, Natural Gas
Interior Features
Attic Other, Kitchen Island, Open Floorplan, Storage, Walk-In Closet(s)
Laundry Features
Laundry Closet, Main Level
Lot Features
Level, Private, Wooded, Waterfall - Artificial
Middle Or Junior School
Asheville
Mls Major Change Type
Under Contract-Show
Parcel Number
974072722100000
Parking Features
Attached Carport, Driveway, Electric Gate, Keypad Entry
Patio And Porch Features
Awning(s), Deck, Front Porch, Patio
Public Remarks
Stunning renovated brick cottage in the historic Grove Park neighborhood. Historic charm meets modern luxury in this well-appointed, one-level home nestled on a beautifully landscaped quarter-acre lot. Elegant kitchen has a gas range, ample countertop space, and pendant lighting — perfect for both cooking and entertaining. The extra-large Italian marble island is the centerpiece of the kitchen and opens to the light-filled family room. Step into the private primary suite featuring a decorative accent wall, double walk-in closets with closet systems, and a beautifully designed primary bathroom with a large, frameless, glass-enclosed shower, floor-to-ceiling marble surround, designer tile floors, a double sink vanity, and stylish hardware. Outside, relax to the sounds of the babbling waterfall feature, cozy up to the firepit, or entertain in the oasis-like backyard. Conveniently located; minutes from Merrimon Avenue shopping and dining; less than 10 minutes to downtown Asheville.
Restrictions
No Representation
Road Responsibility
Publicly Maintained Road
Road Surface Type
Asphalt, Stone, Paved
Security Features
Security System
Sq Ft Total Property HLA
1926
SqFt Unheated Basement
979
Subdivision Name
Kimberly Heights
Syndicate Participation
Participant Options
Utilities
Cable Available, Electricity Connected, Fiber Optics, Gas
Virtual Tour URL Branded
https://listings.outsidein.media/videos/019200ae-304f-721e-8038-5cb3a18d0014
Virtual Tour URL Unbranded
https://listings.outsidein.media/videos/019200ae-304f-721e-8038-5cb3a18d0014
Window Features
Window Treatments







































