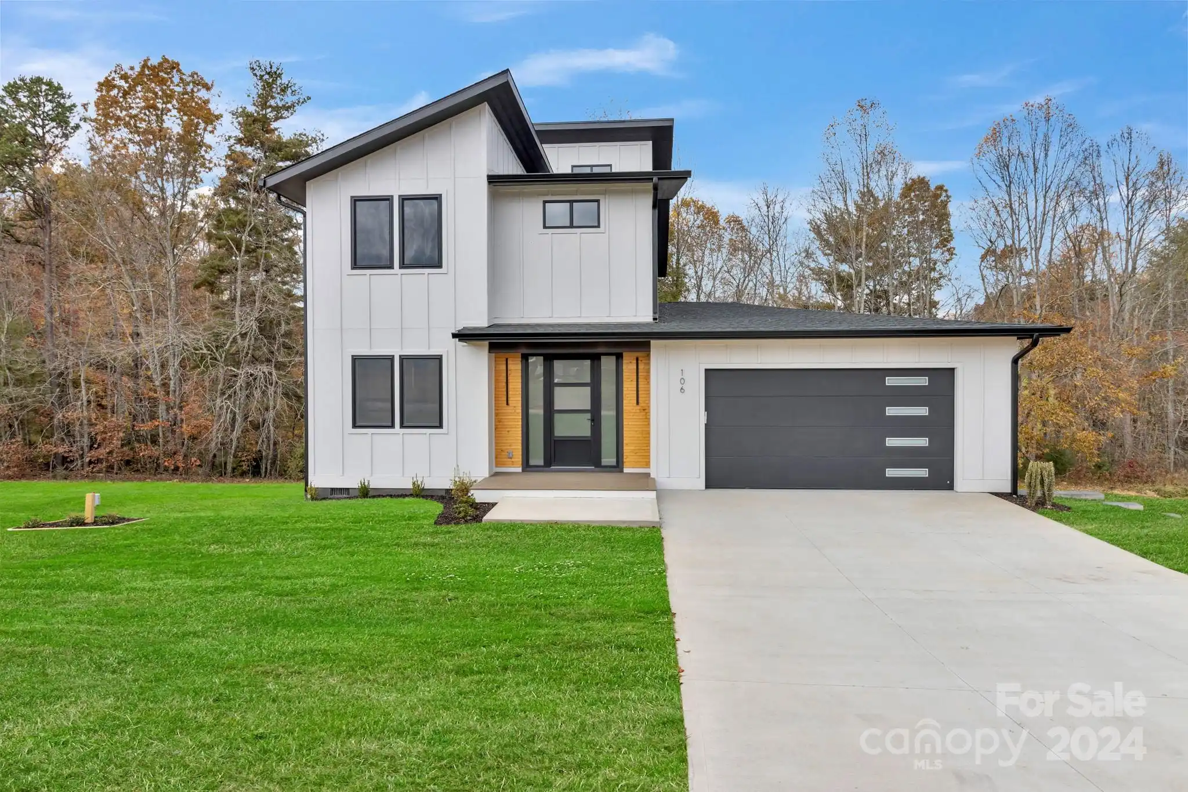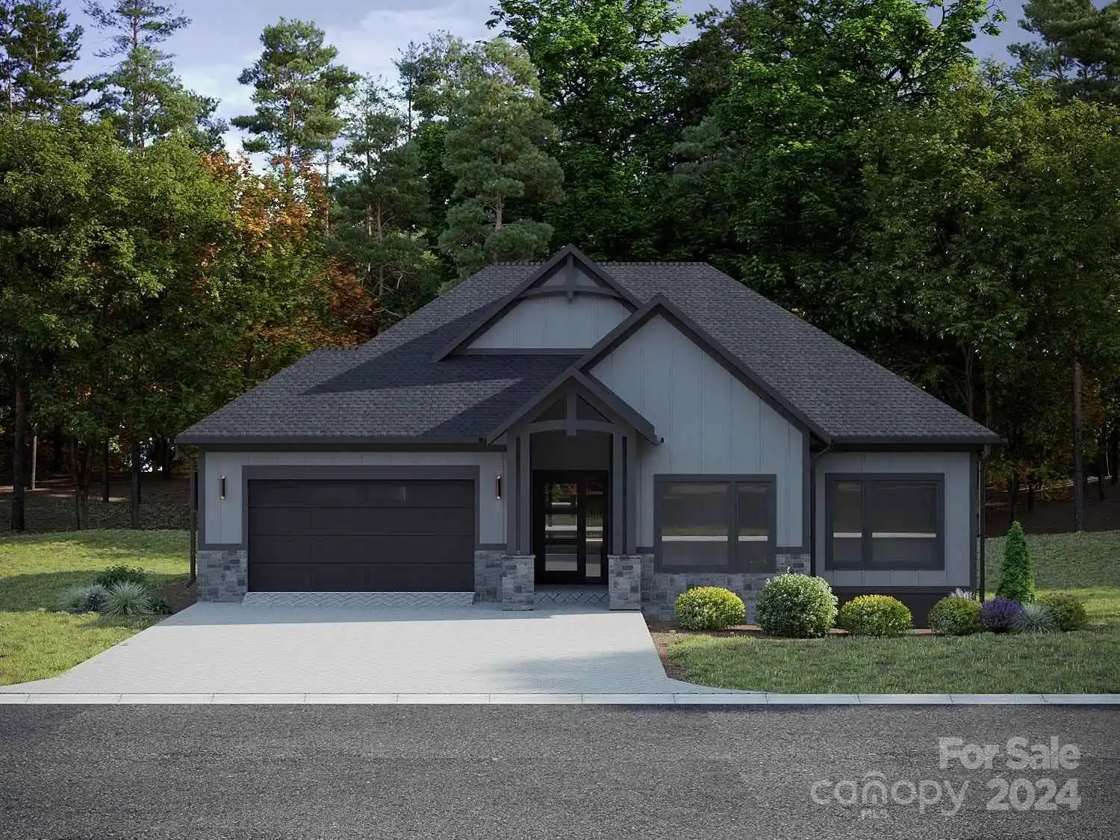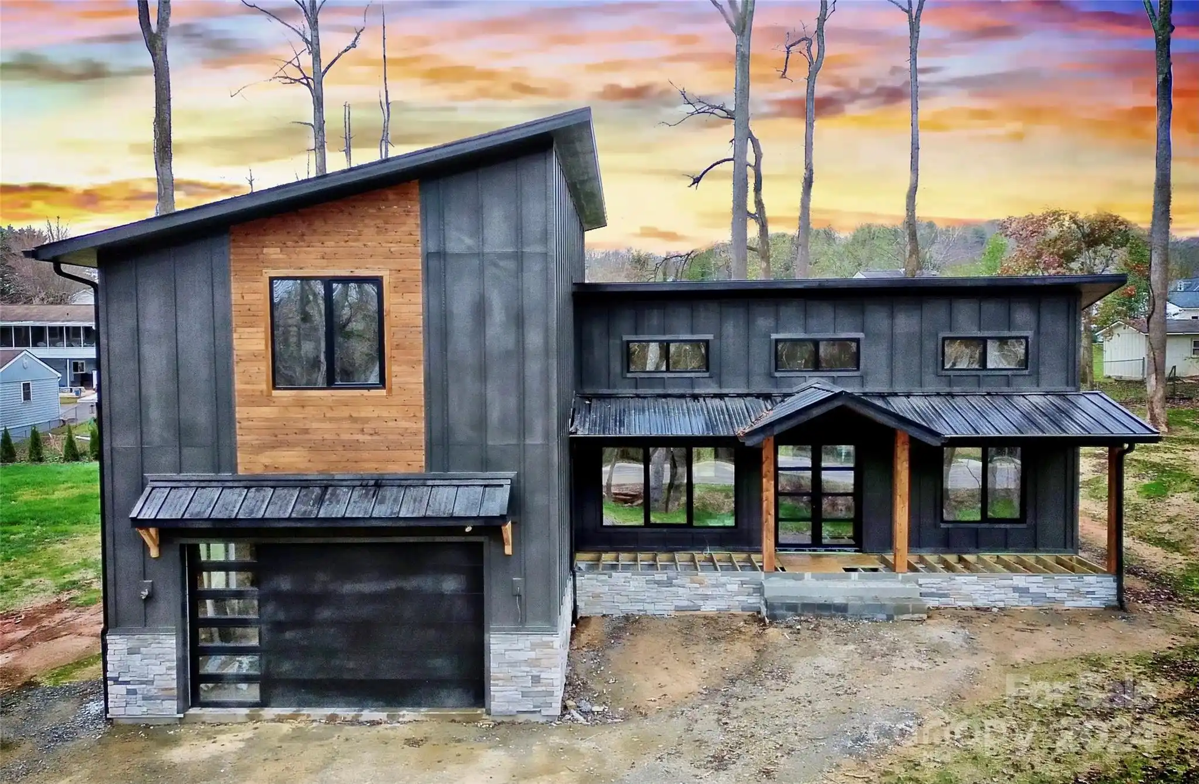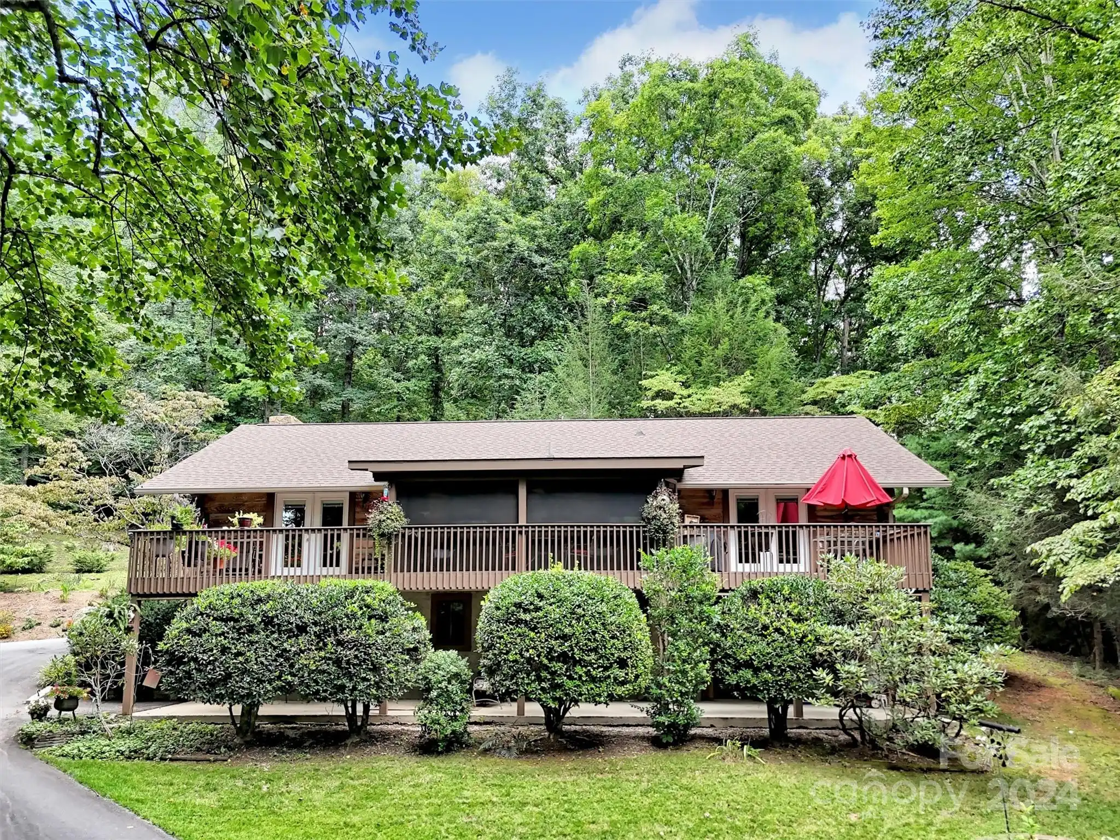Appliances
Dishwasher, Electric Range, Electric Water Heater, Microwave, Refrigerator with Ice Maker
Public Remarks
Welcome to this newly constructed home built in 2018. It offers all the comforts any homeowner could want! The basement space could also be used to generate extra income with its private entrance. There is also a bonus room/office/home gym in the lower level finished space. The 3 upstairs bedrooms offer versatility and a home office or bonus room. The spacious kitchen with an open floor plan to the family room offers endless opportunities for entertaining. With almost an acre of land and no HOA, you have plenty of space to enjoy nights by the fire pit. As a side note, this home didn't sustain any damage from Tropical Storm Helene.


















































