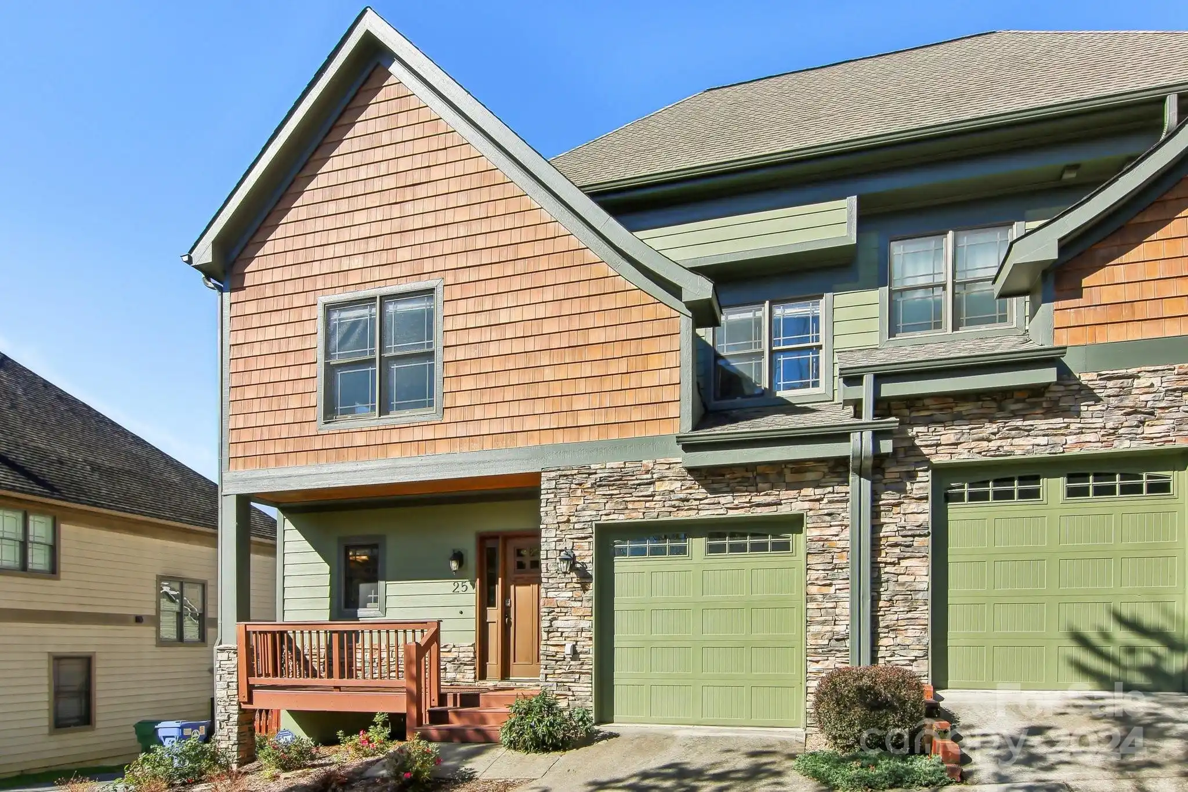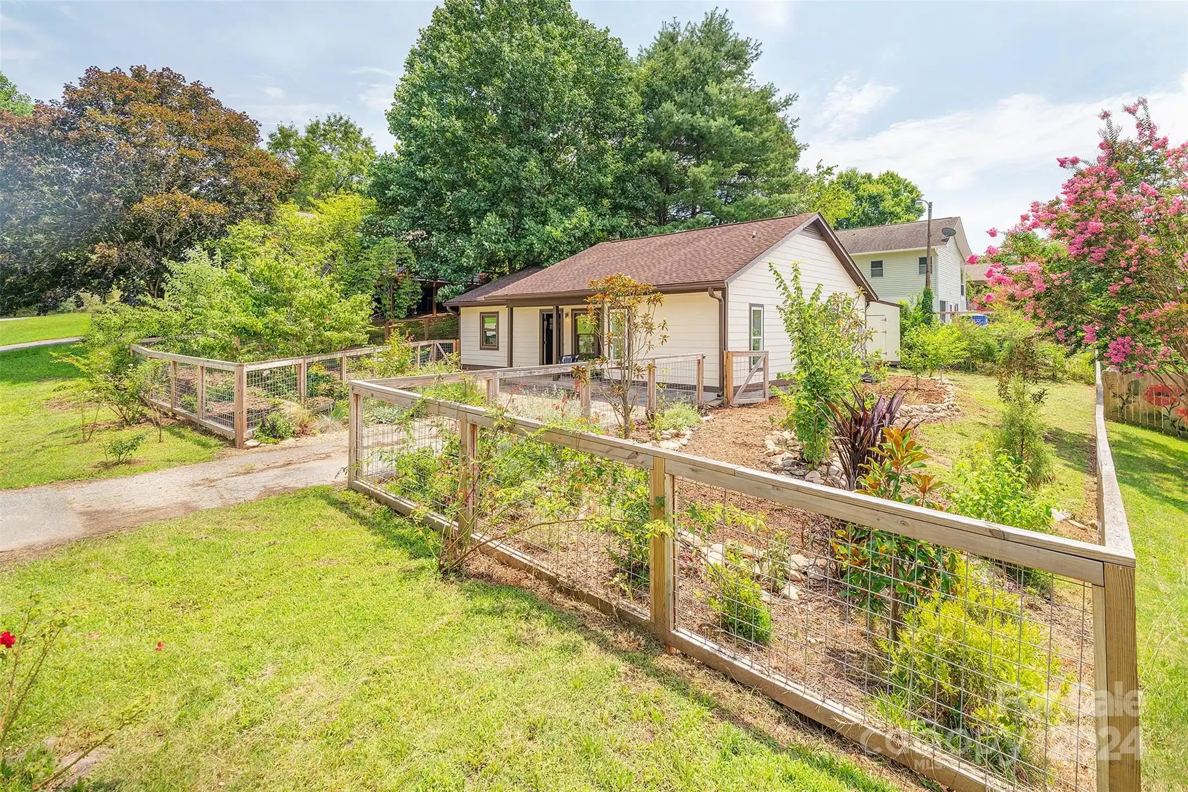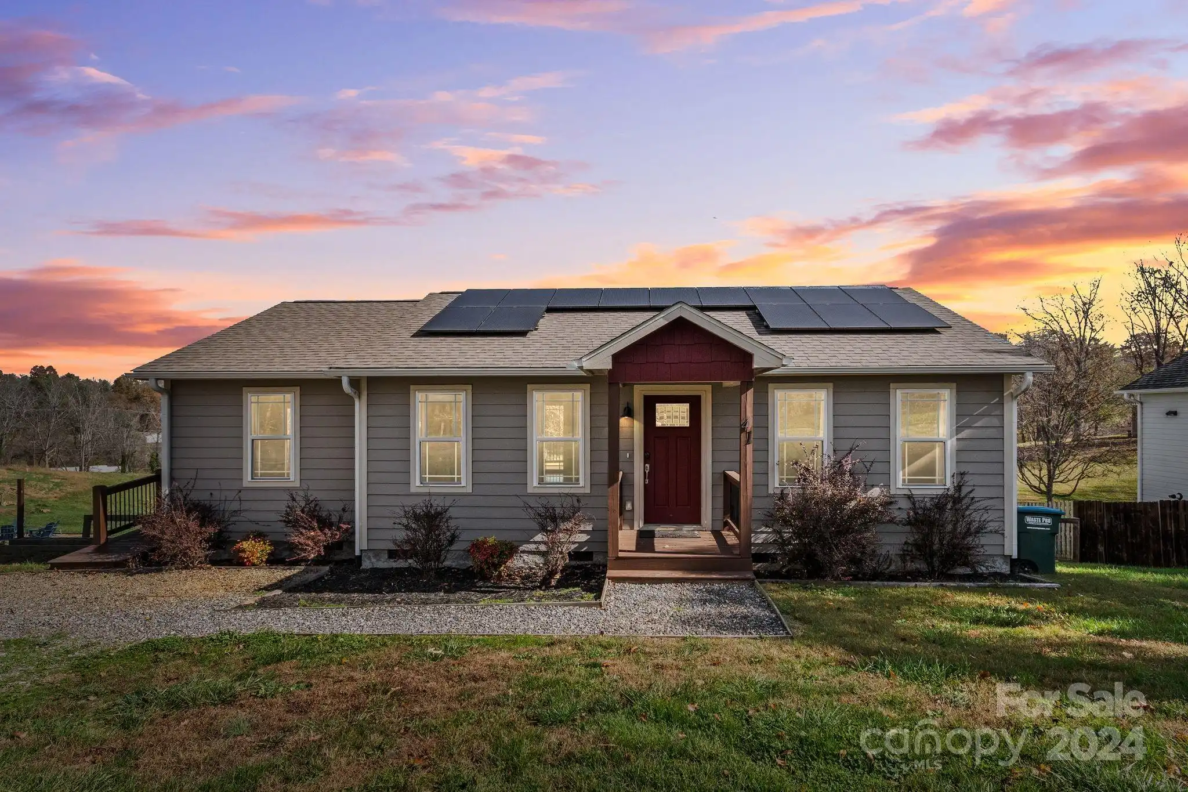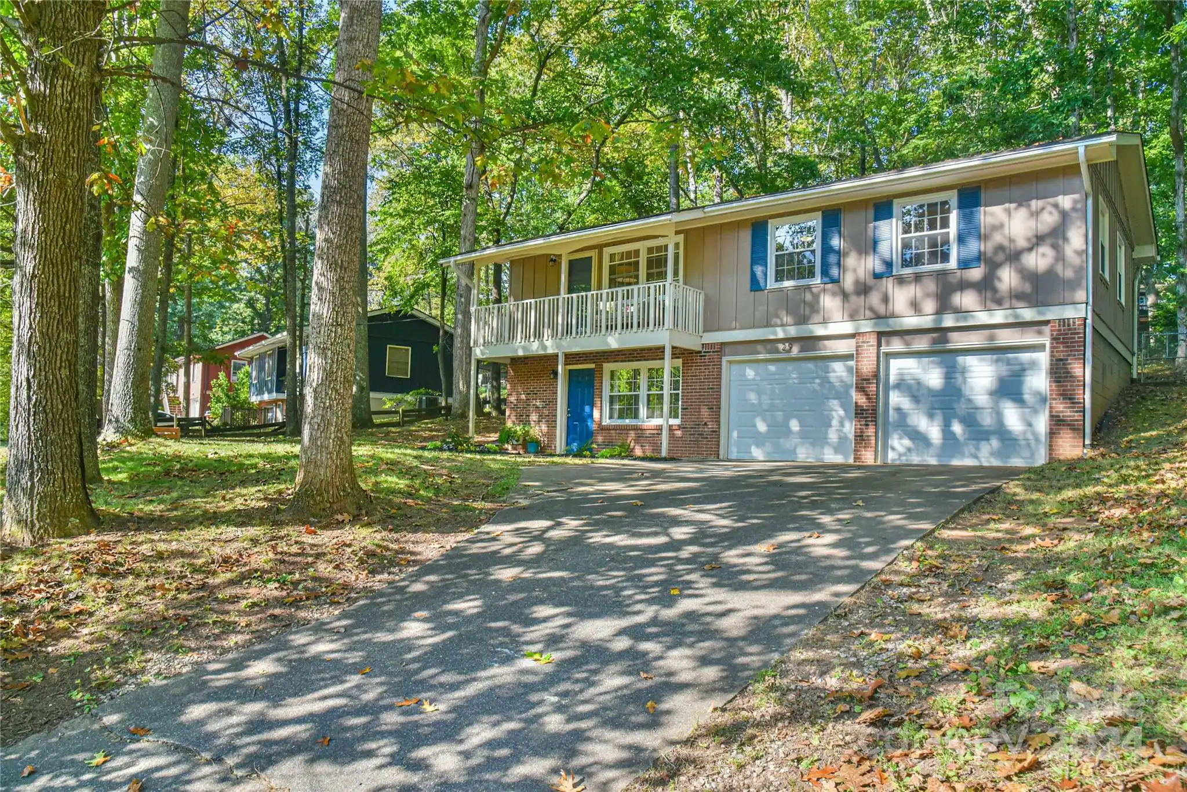Additional Information
Above Grade Finished Area
1152
Appliances
Dishwasher, Electric Range, Electric Water Heater, ENERGY STAR Qualified Dishwasher, ENERGY STAR Qualified Light Fixtures, ENERGY STAR Qualified Refrigerator, Exhaust Hood, Hybrid Heat Pump Water Heater, Low Flow Fixtures
Basement
Basement Garage Door, Finished, Interior Entry, Partial
Below Grade Finished Area
952
City Taxes Paid To
Asheville
Construction Type
Site Built
ConstructionMaterials
Wood
Cooling
Central Air, Ductless
Directions
Tunnel Road left and then right onto Haw Creek. Continue past Sondley Estates and then right onto Mann. 6 Northington is a gravel road on the left. First house on right. Turn onto gravel road, the GPS wants to take you to the back of the house.
Down Payment Resource YN
1
Elementary School
Haw Creek
Foundation Details
Basement
Green Sustainability
Low VOC Coatings
Heating
Ductless, Heat Pump
Laundry Features
Laundry Room, Lower Level
Middle Or Junior School
AC Reynolds
Mls Major Change Type
Price Decrease
Parcel Number
9659-89-7423-00000
Parking Features
Driveway, Attached Garage, Garage Door Opener
Patio And Porch Features
Deck
Previous List Price
500000
Public Remarks
Move-In Ready Home in Haw Creek! Welcome to 6 Northing Drive, Asheville NC 28805—a beautifully remodeled gem nestled in the sought-after Haw Creek neighborhood. This home weathered recent storms without a hitch, proving it's stylish and resilient. Step into a sun-soaked living area with an inviting open floor plan, perfect for entertaining or relaxing. The main level boasts the original 3-bedroom, 2-bath layout, while the finished basement adds even more versatile living space. Downstairs, you’ll find a spacious great room, a convenient utility room, a dedicated office, and a one-car garage. The home is brimming with modern upgrades, including new kitchen cabinets, Energy Star appliances, updated bathrooms with new toilets and low-flow water fixtures, low VOC fresh paint, new windows, and an Energy Star mini-split system in the basement for added comfort. Don’t miss your chance to own this move-in ready, upgraded home in one of Asheville’s most charming communities!
Road Responsibility
Private Maintained Road
Road Surface Type
Asphalt, Gravel
Sq Ft Total Property HLA
2104
Subdivision Name
Haw Creek
Syndicate Participation
Participant Options
Window Features
Insulated Window(s)




















