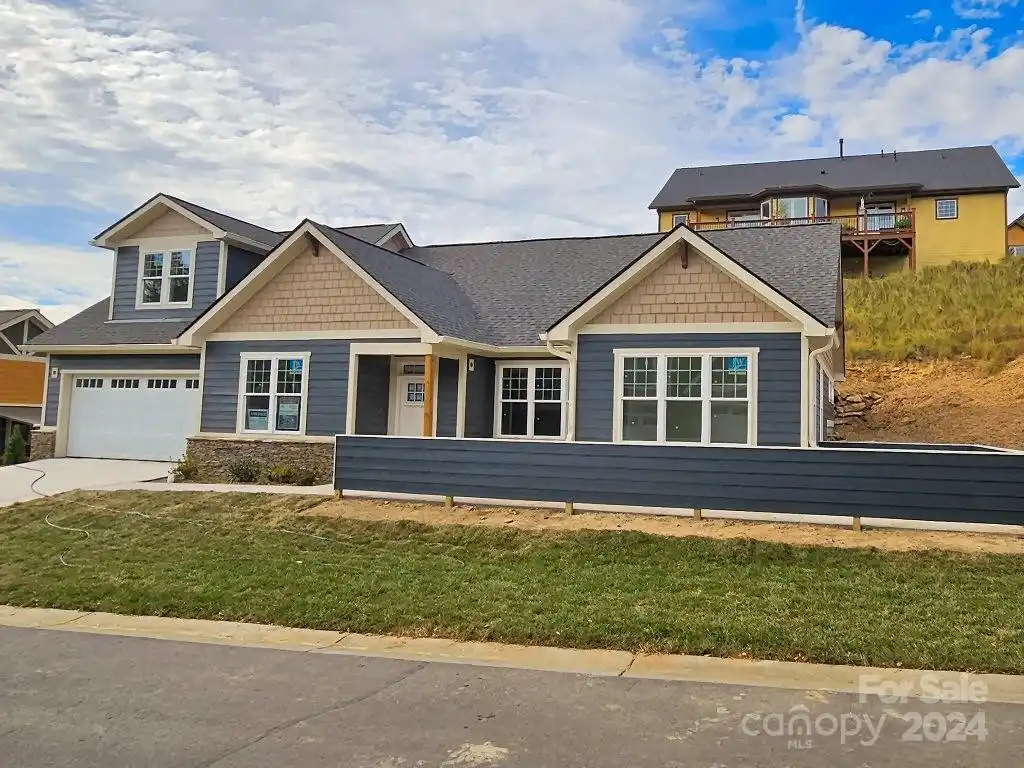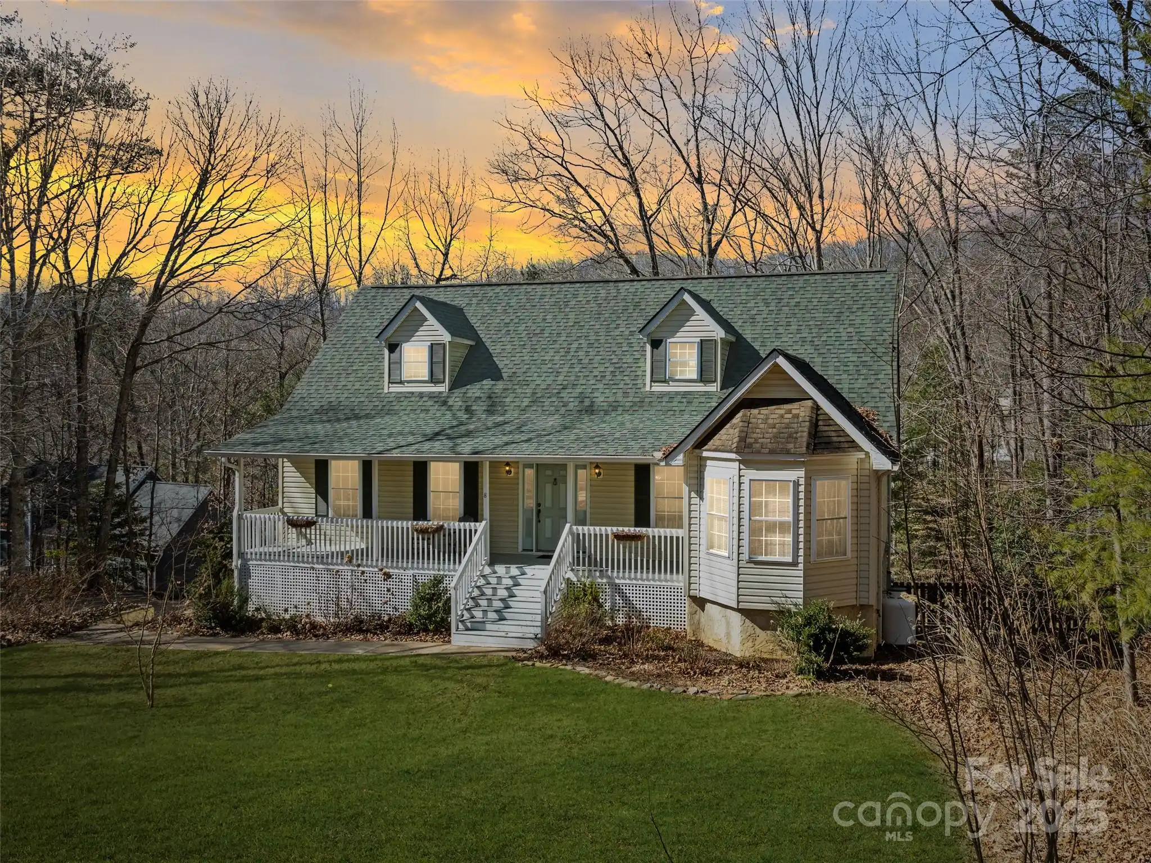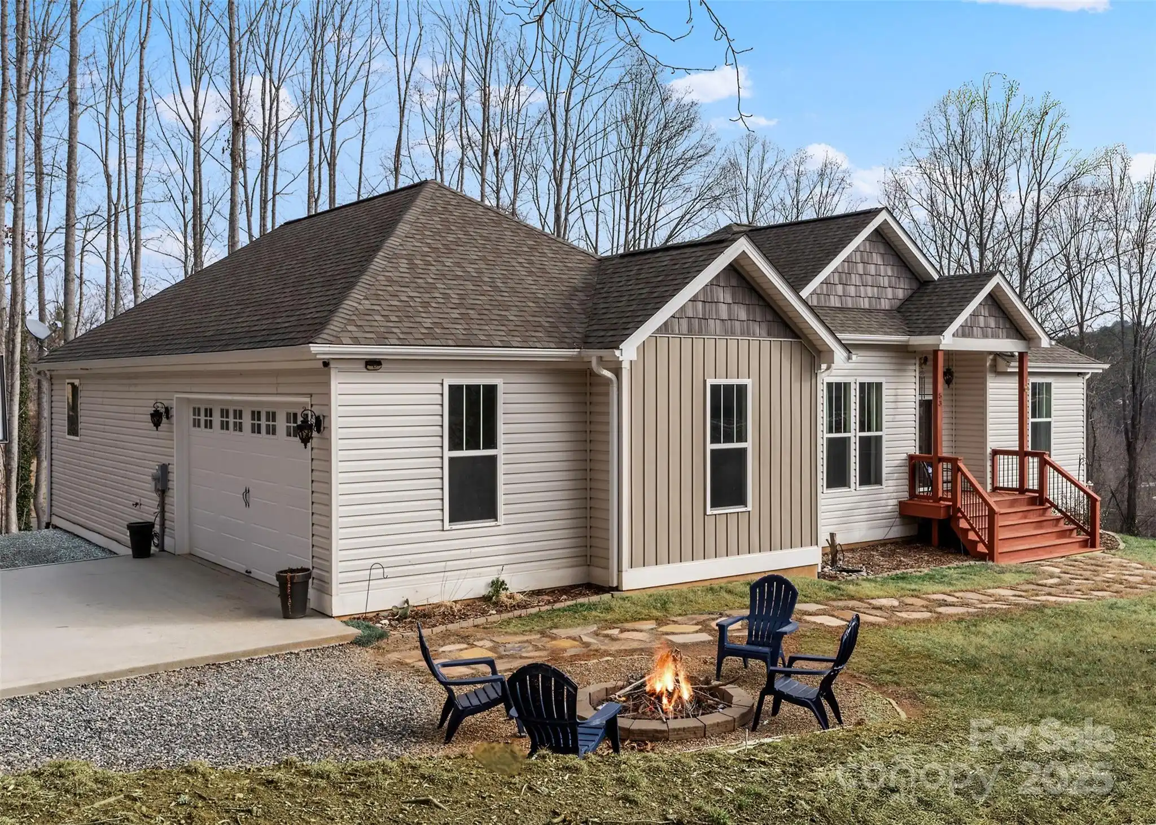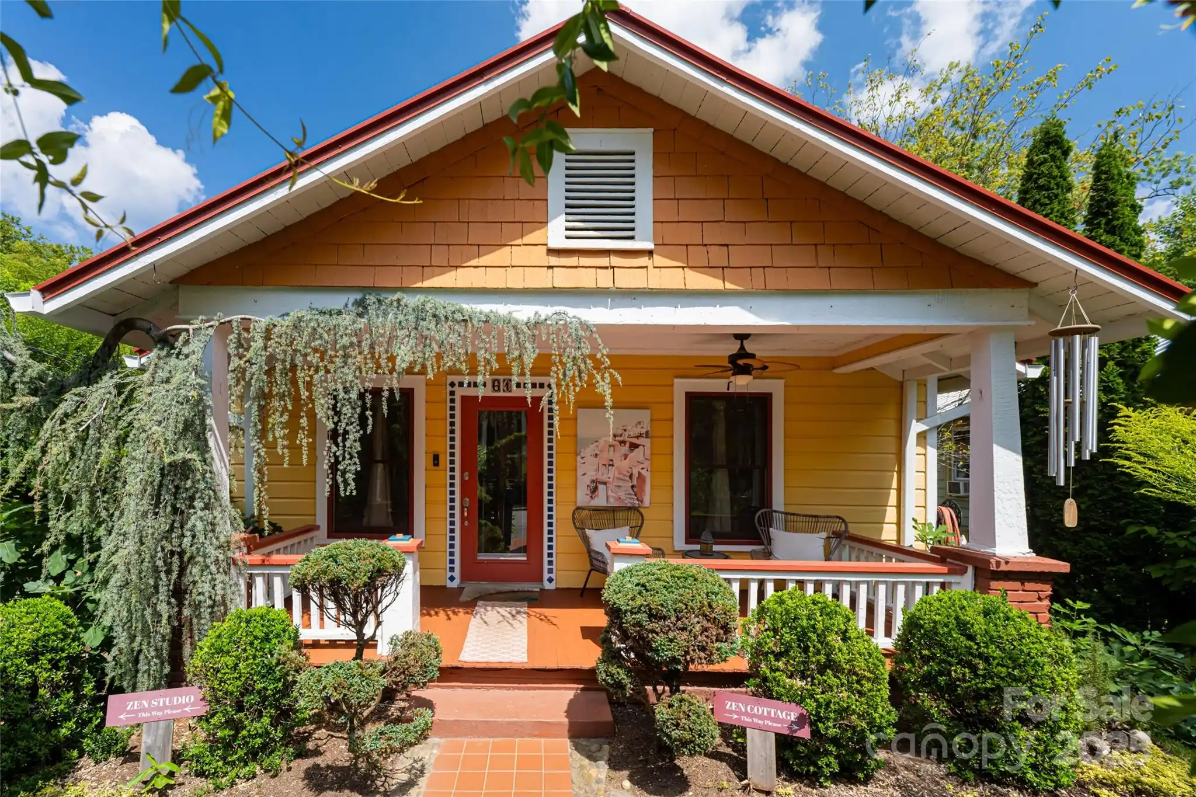Additional Information
Above Grade Finished Area
1274
Appliances
Dishwasher, Electric Oven, Electric Water Heater, Exhaust Fan, Induction Cooktop, Refrigerator, Washer/Dryer
Basement
Daylight, Exterior Entry, Finished, Interior Entry, Storage Space, Walk-Out Access, Walk-Up Access
Below Grade Finished Area
477
City Taxes Paid To
Asheville
Construction Type
Site Built
ConstructionMaterials
Metal
Cooling
Ceiling Fan(s), Central Air, Heat Pump, Zoned
Development Status
Completed
Down Payment Resource YN
1
Elementary School
Asheville
Flooring
Concrete, Tile, Wood
Foundation Details
Basement
Interior Features
Breakfast Bar, Built-in Features, Open Floorplan, Pantry, Storage, Other - See Remarks
Laundry Features
In Basement, Laundry Closet, Lower Level, Multiple Locations, Washer Hookup, Other - See Remarks
Middle Or Junior School
Asheville
Mls Major Change Type
New Listing
Other Parking
Entrance to the back of the property offers 2+ off street parking spaces along with street parking on the main level.
Parcel Number
963898585500000
Parking Features
Driveway, Other - See Remarks
Patio And Porch Features
Balcony, Covered
Plat Reference Section Pages
700
Public Remarks
New construction townhouse in the historic Chicken Hill neighborhood, just minutes from downtown Asheville, a few blocks from the revitalizing River Arts District and greenway. This thoughtfully designed three-level home features two ensuite bedrooms and striking architectural details throughout. The lower level offers incredible flexibility—ideal for a private office, guest suite, another primary suite, or a separate rental with its own entrance. Enjoy private off-street parking plus additional street parking on the main level. Beautiful white oak floors flow throughout, complemented by timeless tile in the bathrooms. Recent upgrades include custom closets by Carolina Closet, a stylish kitchen tile backsplash, custom window treatments, and more. If you're seeking pristine condition in a prime location with low maintenance, this is the one! Seller is licensed Realtor.
Road Responsibility
Publicly Maintained Road, Other - See Remarks
Road Surface Type
Gravel, Paved
Sq Ft Total Property HLA
1751
SqFt Unheated Basement
132
Subdivision Name
Chicken Hill
Syndicate Participation
Participant Options
Syndicate To
Apartments.com powered by CoStar, CarolinaHome.com, IDX, IDX_Address, Realtor.com
Window Features
Window Treatments































