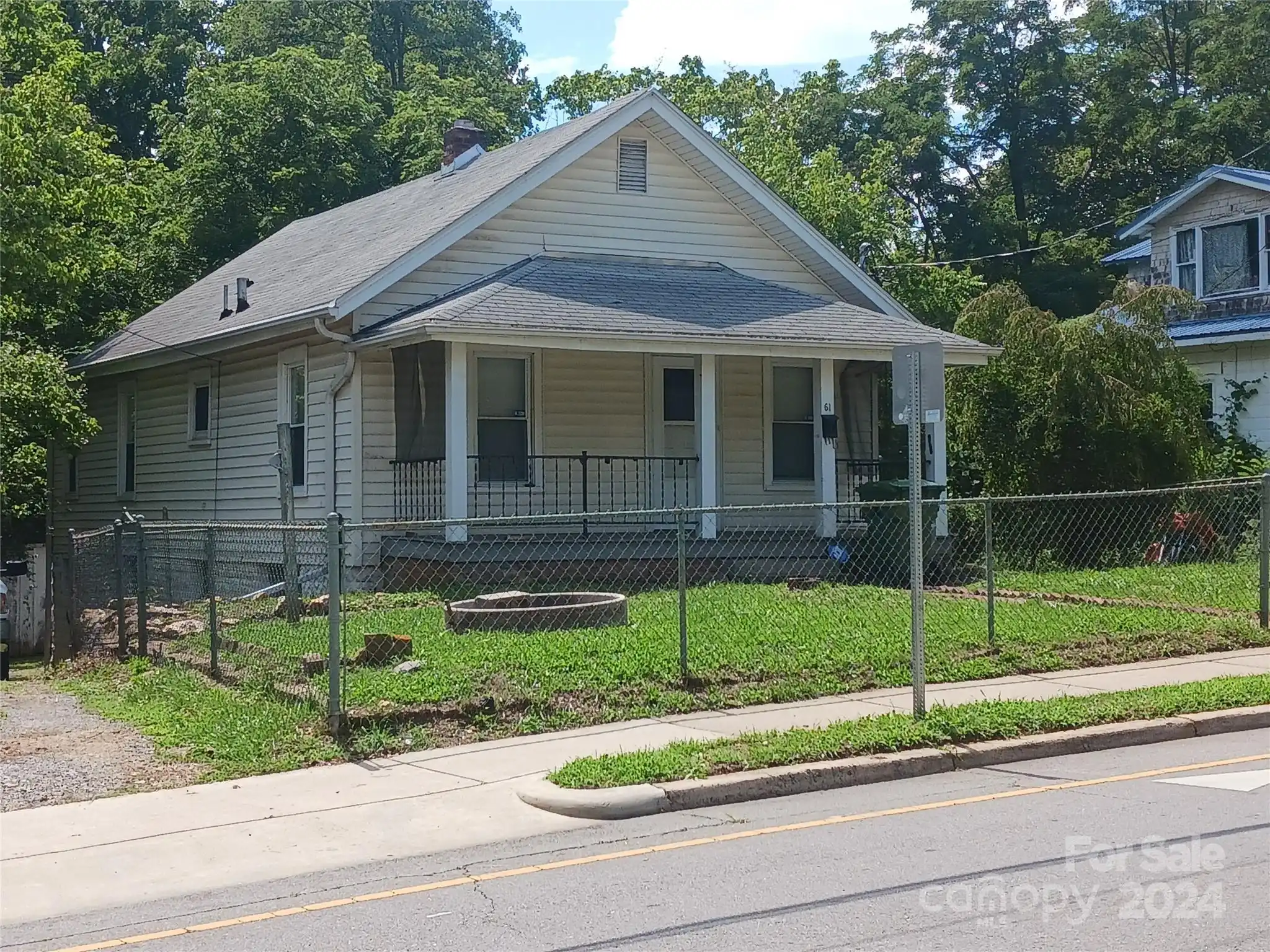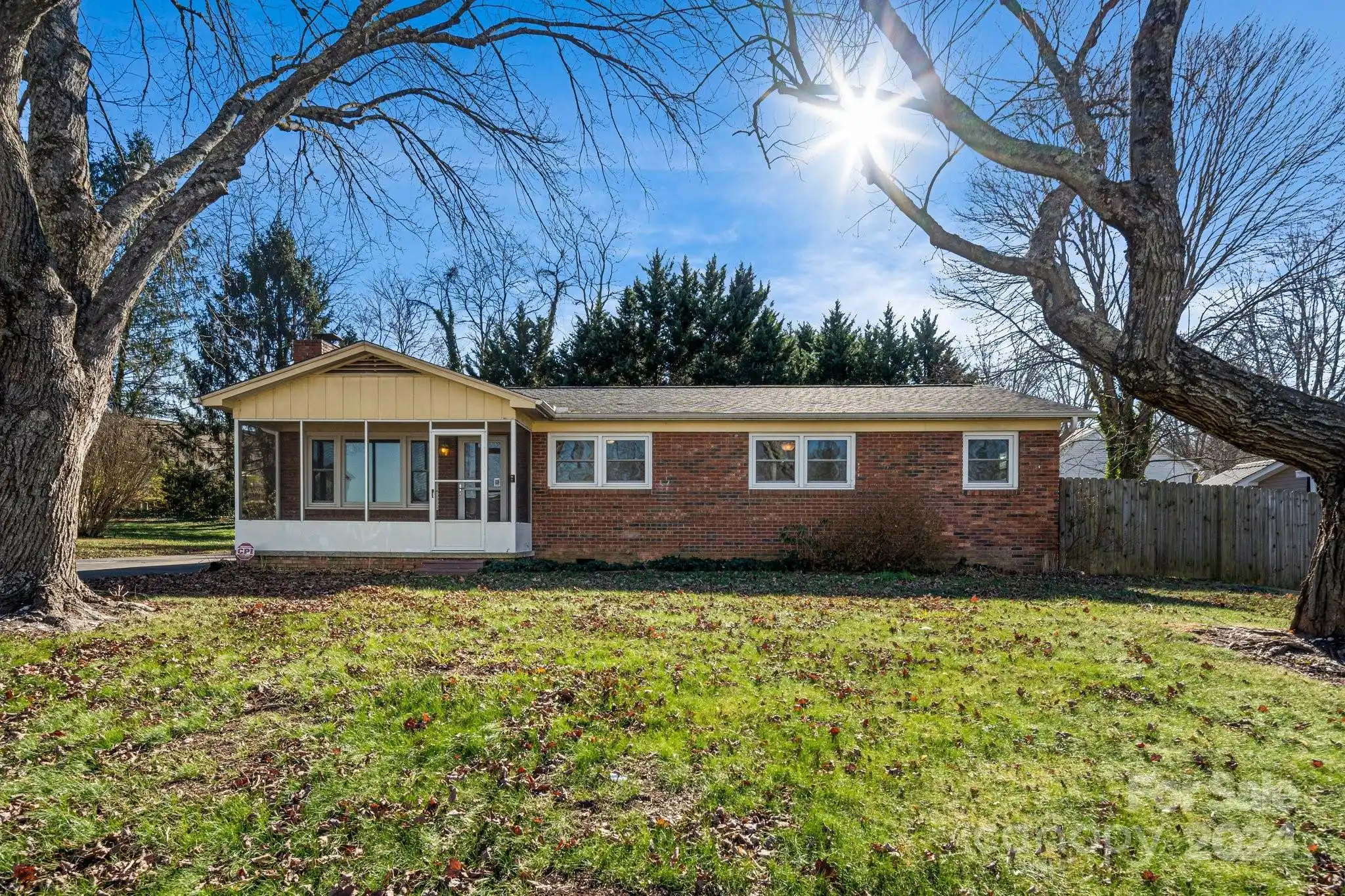Additional Information
Above Grade Finished Area
1869
Appliances
Dishwasher, Disposal, Electric Oven, Electric Range, Electric Water Heater, Microwave, Refrigerator
Association Annual Expense
1500.00
Association Fee Frequency
Monthly
Association Name
Lifestyle Property Management
Association Phone
828-274-1110
City Taxes Paid To
No City Taxes Paid
Community Features
Cabana, Picnic Area, Street Lights
Construction Type
Site Built
ConstructionMaterials
Stone Veneer, Vinyl
Cooling
Central Air, Heat Pump
Door Features
Sliding Doors
Down Payment Resource YN
1
Elementary School
Sand Hill-Venable/Enka
Exclusions
Wall-mounted shelves in secondary bedroom (currently holding books) do not convey. Washer and Dryer do not convey.
Exterior Features
Lawn Maintenance
Flooring
Carpet, Tile, Vinyl
HOA Subject To Dues
Mandatory
Interior Features
Cable Prewire, Kitchen Island, Open Floorplan, Pantry, Split Bedroom, Walk-In Pantry
Laundry Features
Inside, Laundry Room, Upper Level
Middle Or Junior School
Enka
Mls Major Change Type
Temporarily Off Market
Parcel Number
962761892000000
Parking Features
Driveway, Attached Garage
Patio And Porch Features
Patio
Public Remarks
Nestled in a convenient subdivision in Asheville, this bright and sunny townhome with one-car garage is a true gem! Situated on an end unit in Fountain Park, this property boasts plenty of natural light. Step inside to discover an inviting open floor plan that creates a seamless flow throughout the main living room, dining area and kitchen, making it perfect for entertaining guests. The main level also features a half bathroom and a bonus room that can serve as an office, workout space, reading nook, etc! The kitchen is sure to impress with granite countertops, modern appliances, a lovely island, and ample cabinet space. Head upstairs to find 3 bedrooms and another 2 full bathrooms, with bonus space at the top of the stairs. Retreat to the primary bedroom complete with en suite bathroom for ultimate relaxation. Outside, you'll find a private patio area perfect for enjoying morning coffee, and the community pool and cabana is a brief walk away!
Restrictions
Other - See Remarks
Restrictions Description
See CCRs in MLS attachments
Road Responsibility
Private Maintained Road
Road Surface Type
Concrete, Paved
Security Features
Security System, Smoke Detector(s)
Sq Ft Total Property HLA
1869
Subdivision Name
Fountain Park
Syndicate Participation
Participant Options
Utilities
Underground Power Lines, Wired Internet Available






































