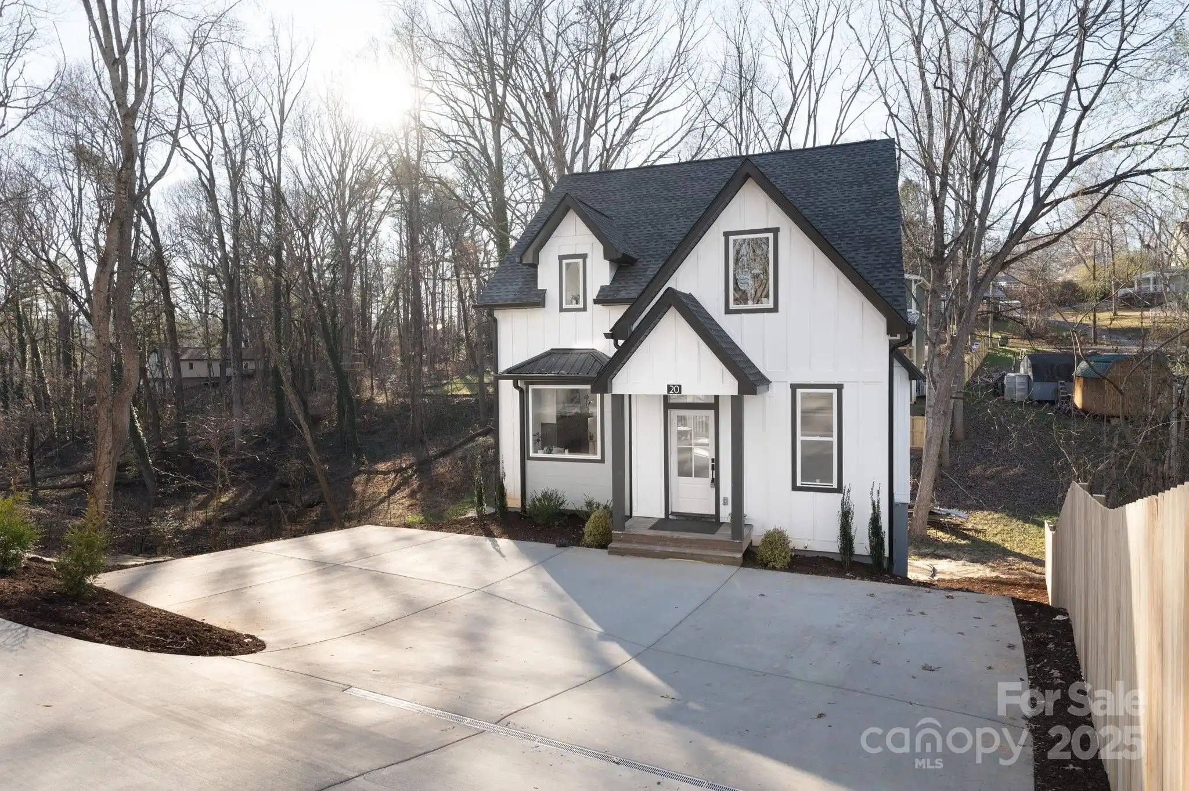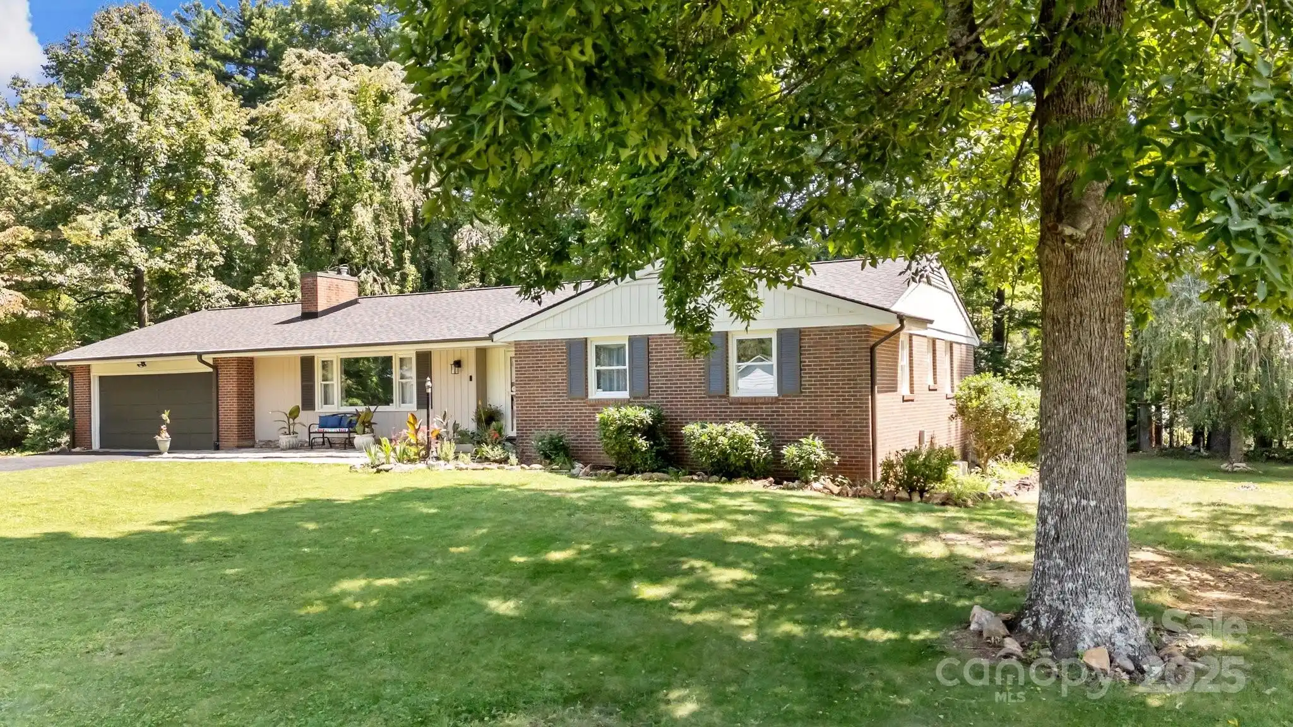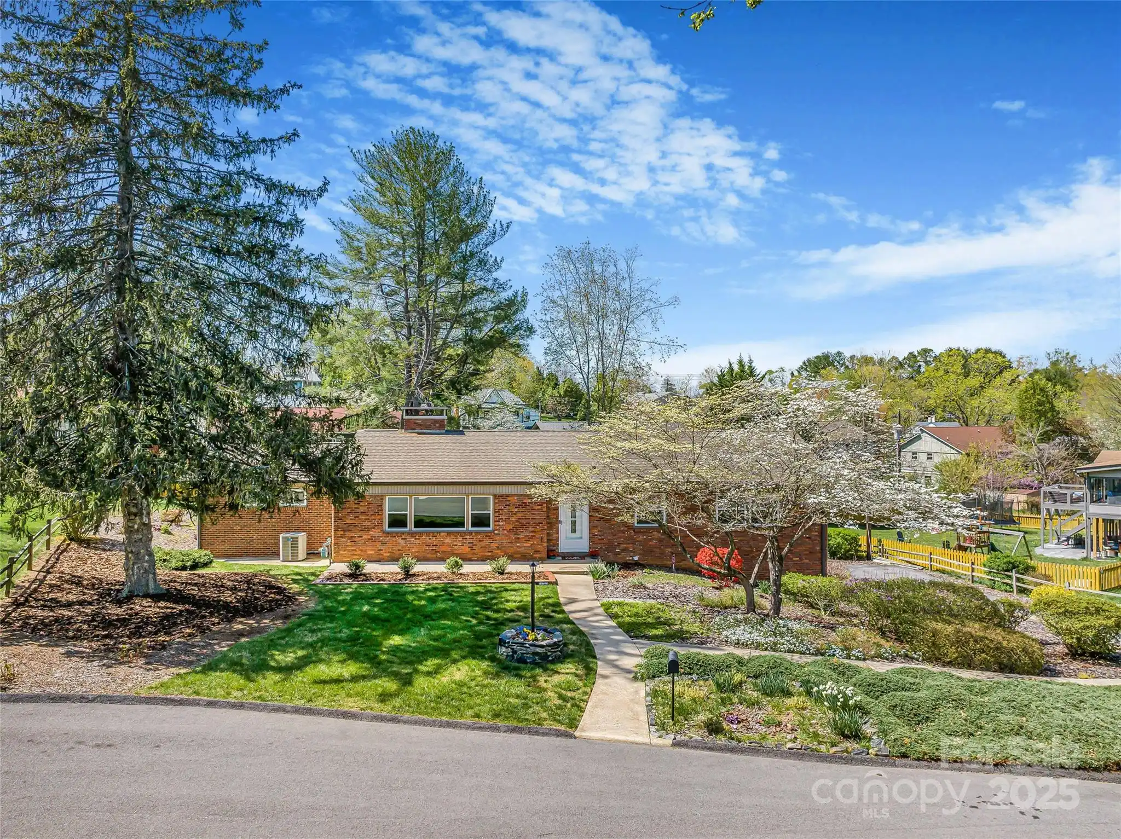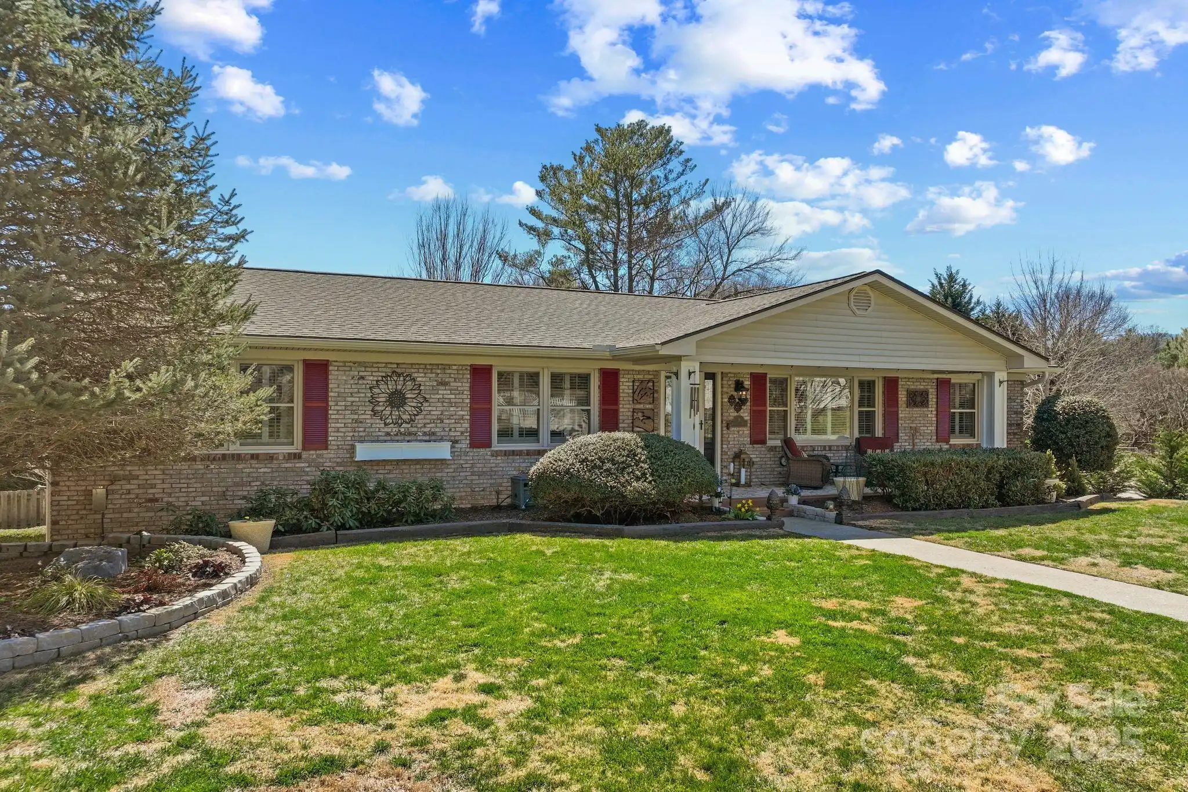Additional Information
Above Grade Finished Area
2514
Appliances
Dishwasher, Electric Range, Microwave, Refrigerator
Association Annual Expense
6900.00
Association Fee Frequency
Monthly
Association Name
Creekside HOA
Association Phone
828-712-3453
City Taxes Paid To
Asheville
Community Features
Fifty Five and Older, Clubhouse
Construction Type
Site Built
ConstructionMaterials
Fiber Cement, Hard Stucco
CumulativeDaysOnMarket
214
Directions
Take Merrimon north to right onto Beaverdam Rd. Left onto Elk Mountain Scenic Highway and take your second right onto Tsali Trail. Go to end of the road into Creekside Neighborhood. 2nd house on the left.
Down Payment Resource YN
1
Elementary School
Ira B. Jones
Exterior Features
Lawn Maintenance
Fireplace Features
Gas Log
Foundation Details
Crawl Space
HOA Subject To Dues
Mandatory
Interior Features
Attic Stairs Pulldown, Kitchen Island
Laundry Features
Laundry Room
Middle Or Junior School
Asheville
Mls Major Change Type
New Listing
Parcel Number
9740-66-6383-00000
Parking Features
Attached Garage
Patio And Porch Features
Enclosed, Porch, Rear Porch
Public Remarks
Welcome to 7 Creekside Way, a charming home in the sought-after Creekside neighborhood, a peaceful 55+ community in North Asheville. This beautifully designed 4-bedroom, 3-bathroom home offers a spacious primary suite on the main level, providing comfort and convenience. The hardwood floors add warmth and elegance, while the inviting front porch welcomes you home. Cozy up by the gas logs fireplace or step out onto the private back porch, perfect for enjoying the serene surroundings. Nestled in a quiet and private neighborhood, this home offers tranquility while still being just minutes from shopping, dining, and all that North Asheville has to offer. Don't miss the opportunity to make this wonderful home yours!
Road Responsibility
Publicly Maintained Road
Road Surface Type
Concrete, Paved
Sq Ft Total Property HLA
2514
Subdivision Name
Creekside
Syndicate Participation
Participant Options
Syndicate To
IDX, IDX_Address, Realtor.com
Utilities
Cable Available, Electricity Connected
Virtual Tour URL Branded
https://www.zillow.com/view-imx/2574b29f-dcc7-4d8d-844b-ce0ef7a297b5?initialViewType=pano&utm_source=dashboard
Virtual Tour URL Unbranded
https://www.zillow.com/view-imx/2574b29f-dcc7-4d8d-844b-ce0ef7a297b5?initialViewType=pano&utm_source=dashboard


































