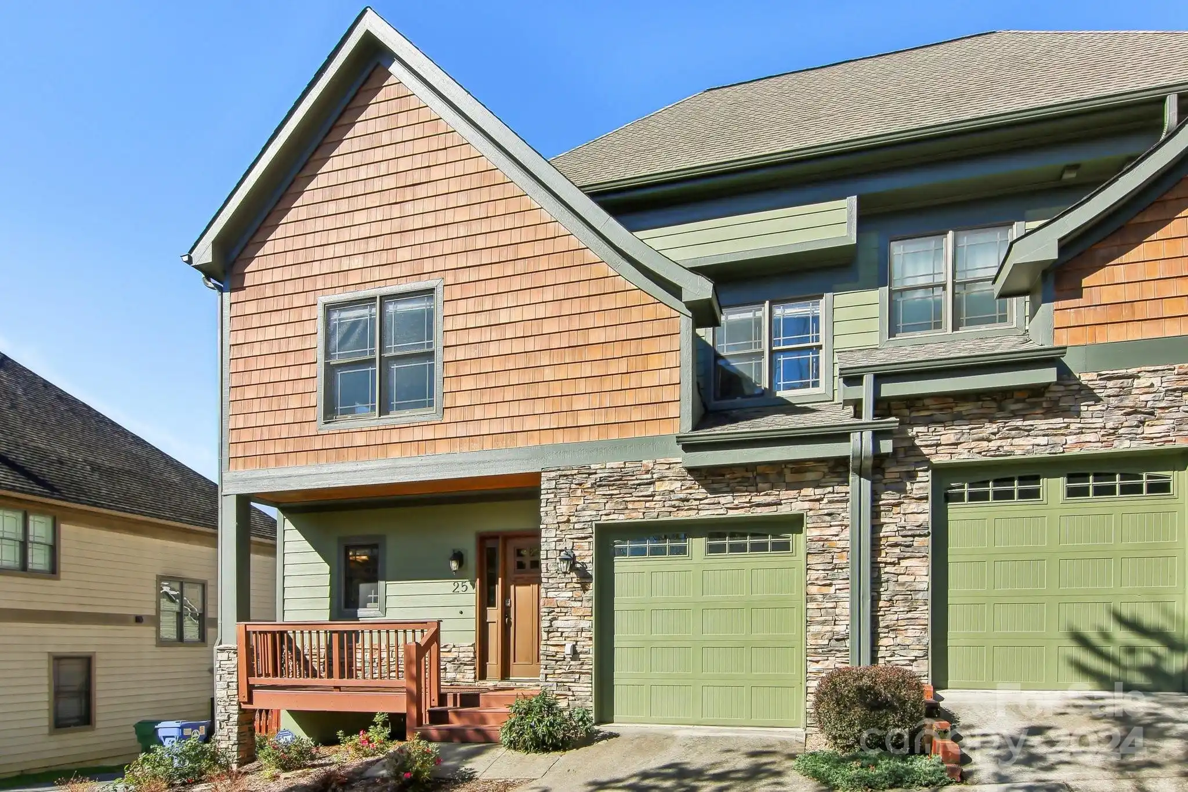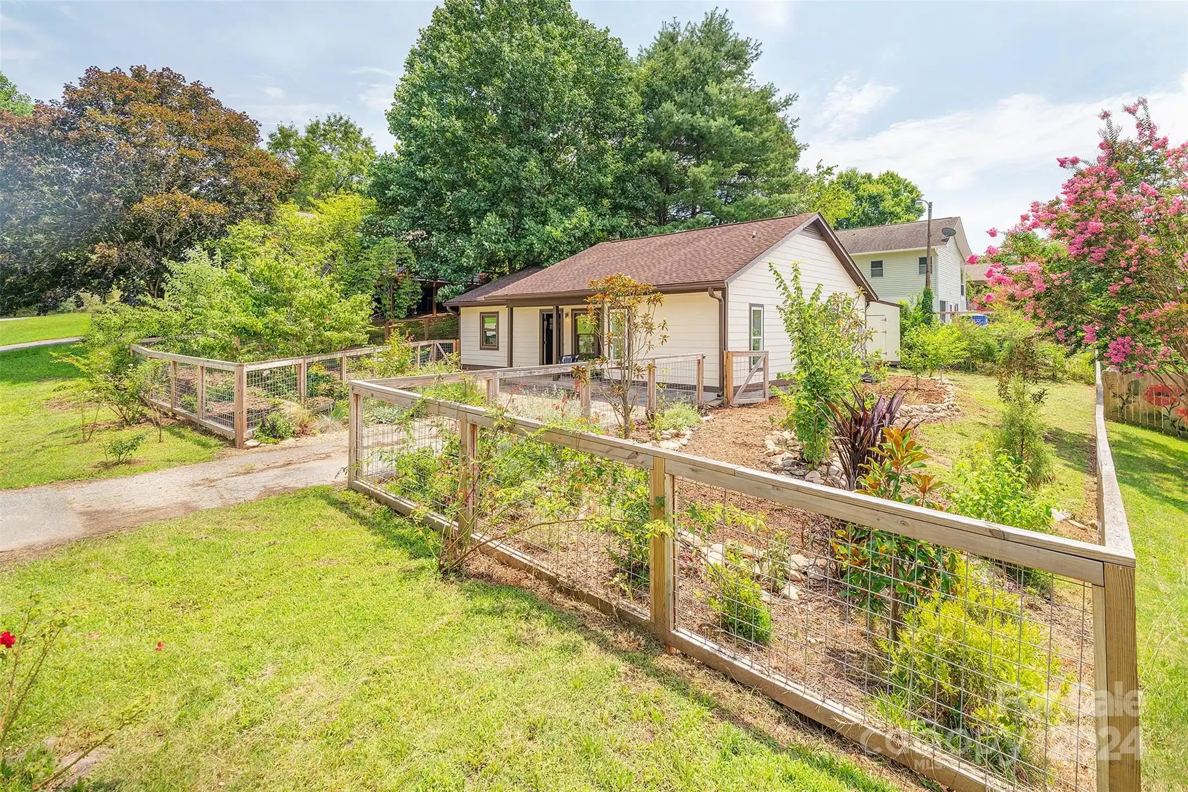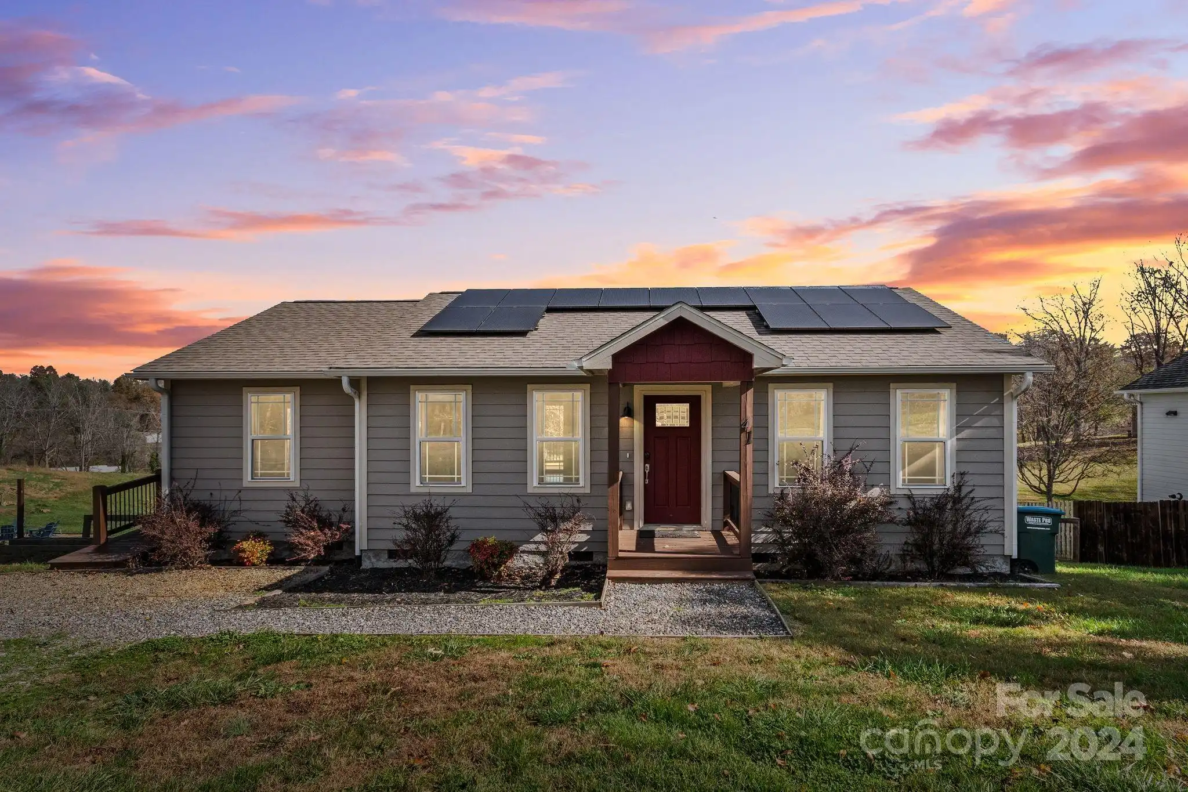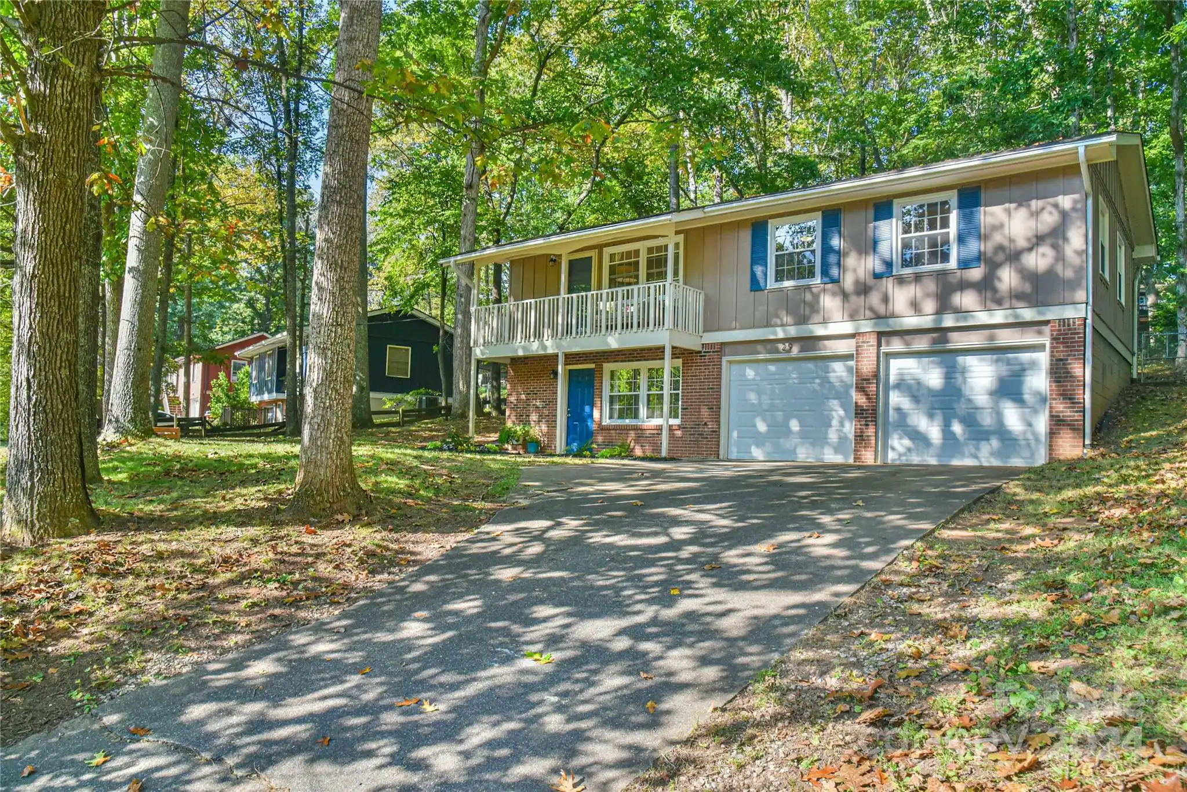Additional Information
Above Grade Finished Area
1472
Appliances
Dishwasher, Electric Cooktop, Electric Oven, Electric Water Heater, Microwave, Oven, Refrigerator
CCR Subject To
Undiscovered
City Taxes Paid To
No City Taxes Paid
Construction Type
Site Built
ConstructionMaterials
Vinyl
Cooling
Central Air, Heat Pump
Directions
I-40 W to Exit 44. Turn Left onto Smokey Park Hwy for .3 miles. Left onto Old Haywood Rd for 1 mile then sharp Left onto Lakeside Drive. In .3 miles, slight Left onto Homeway Rd. In .2 miles, Left onto Appalachian Way then slight Left onto Honeysuckle Ln. Take the 1st Right to stay on Honeysuckle Ln then 1st Left onto Cherokee Rd. Take the 1st Left to stay on Cherokee Rd. House is all the way to the end on the Left. LOOK FOR SIGN.
Down Payment Resource YN
1
Elementary School
Unspecified
Exclusions
hot tub does not convey
Fencing
Back Yard, Partial
Fireplace Features
Electric, Family Room
Foundation Details
Crawl Space
Heating
Central, Heat Pump
Laundry Features
Laundry Room, Main Level
Middle Or Junior School
Unspecified
Mls Major Change Type
New Listing
Parcel Number
9618-93-0773-00000
Patio And Porch Features
Covered, Deck, Patio, Rear Porch
Public Remarks
Welcome to this stunning newer construction home in West Asheville. This well-built home is filled with top notch finishes and impressive personal touches. From the moment you walk in you are welcomed to a bright & beautiful open floor plan radiating with elegance and modern charm! Features include breathtaking red oak wood floors, a spacious kitchen w/upscale countertops & cabinets, large pantry & stainless steel appliances. Upstairs you will find an oversized primary bedroom with walk-in closet & dual sinks in the bath, two additional bedrooms and a second full bathroom. Enjoy a wonderful outdoor living space and relax on the back deck overlooking the woods for privacy.
Road Responsibility
Publicly Maintained Road
Road Surface Type
Gravel, Paved
Sq Ft Total Property HLA
1472
Syndicate Participation
Participant Options































