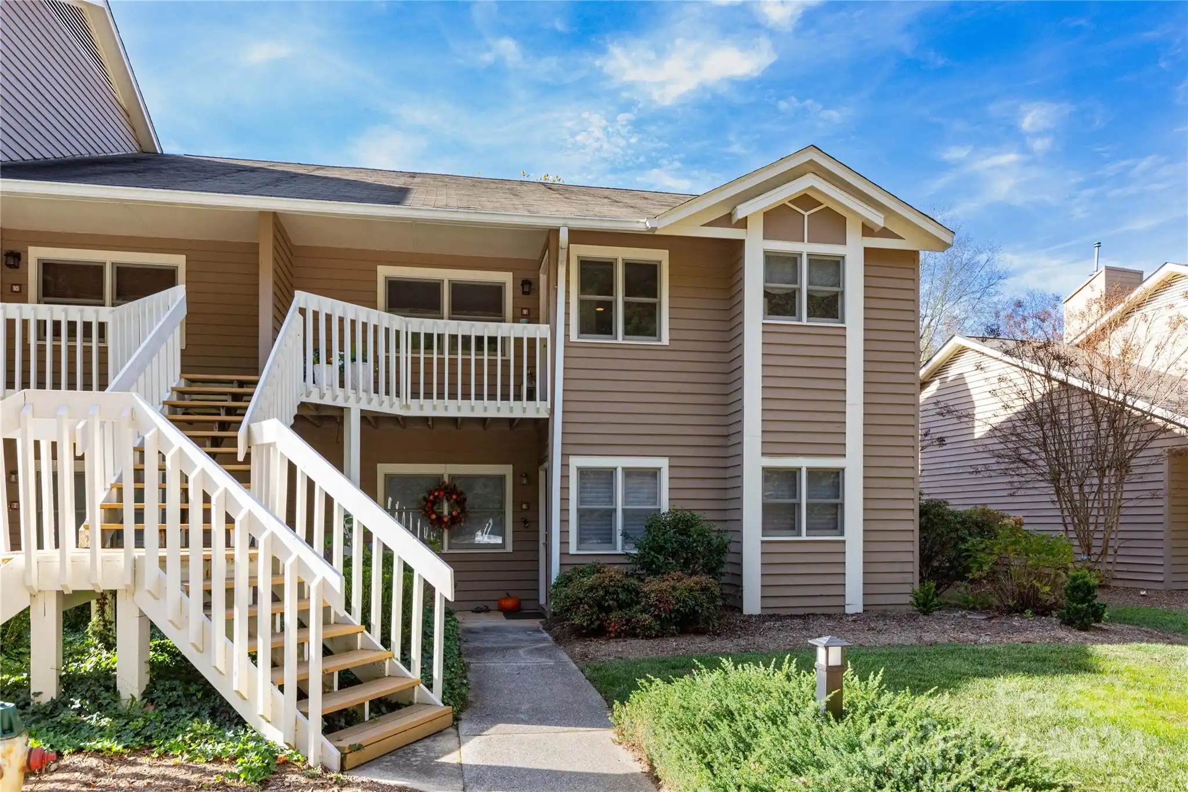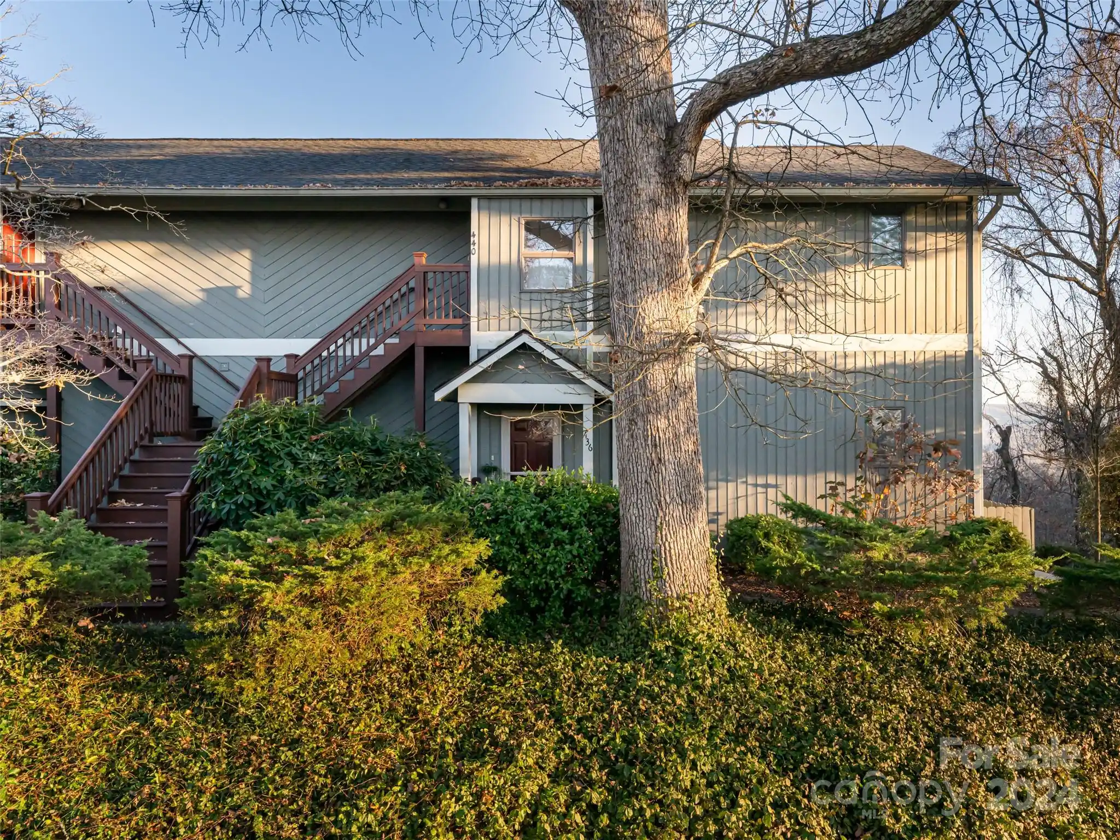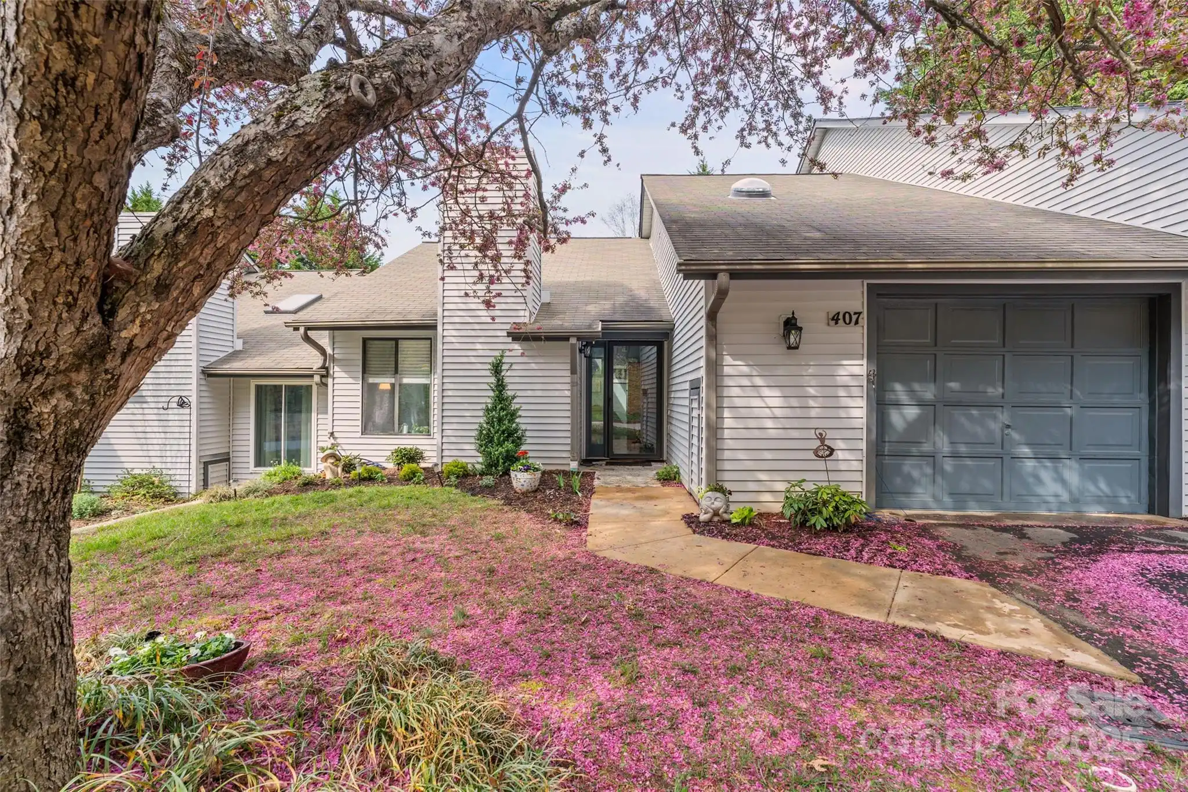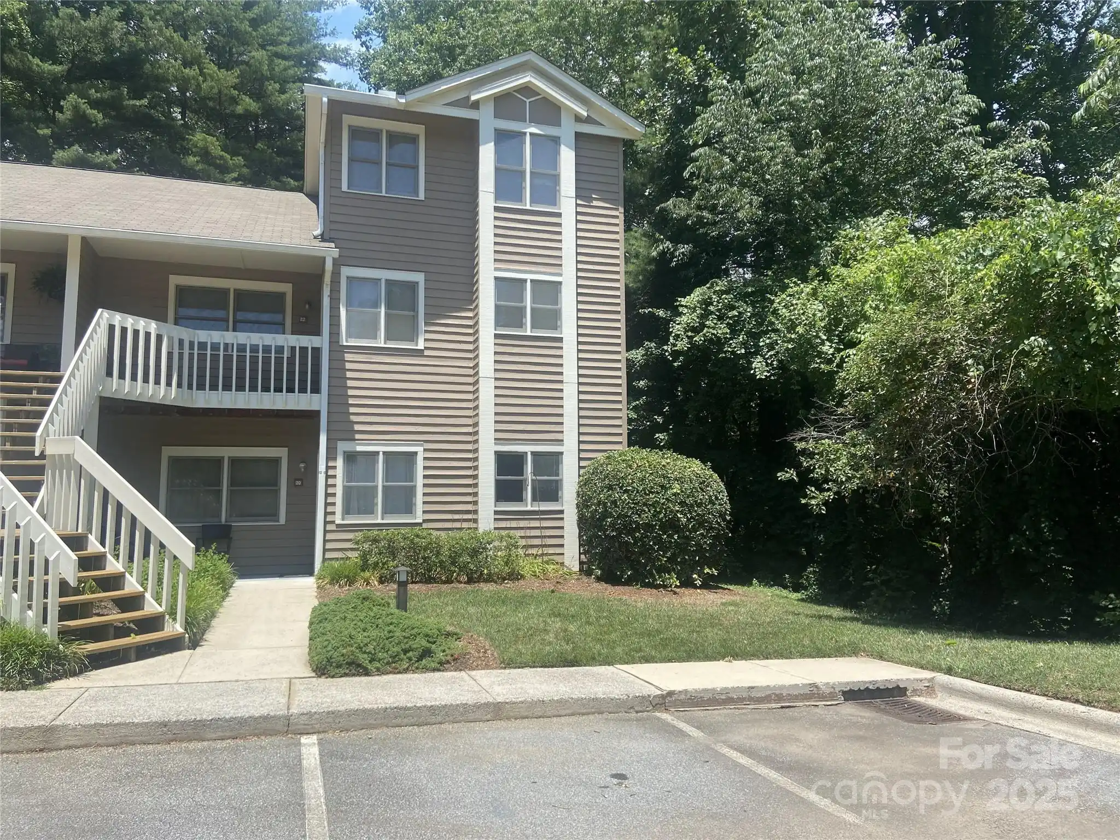Additional Information
Above Grade Finished Area
1392
Accessibility Features
Two or More Access Exits
Additional Parcels YN
false
Appliances
Dishwasher, Disposal, Dryer, Electric Range, ENERGY STAR Qualified Washer, ENERGY STAR Qualified Dishwasher, ENERGY STAR Qualified Dryer, Gas Water Heater, Refrigerator with Ice Maker, Washer, Washer/Dryer
Association Annual Expense
5280.00
Association Fee Frequency
Monthly
Association Name
Baldwin Real Estate Innc
Association Phone
828-684-3400
City Taxes Paid To
Asheville
Community Features
Clubhouse, Fitness Center, Outdoor Pool, Picnic Area, Street Lights, Tennis Court(s)
Construction Type
Site Built
ConstructionMaterials
Fiber Cement
Cooling
Ceiling Fan(s), Central Air, Electric
Development Status
Completed
Directions
From I-26 East take Exit 33 (toward Blue Ridge Parkway & Biltmore Outlet Mall). Turn left onto Brevard Road for 0.5 miles. Turn right onto NC-112W for 2 miles. Turn right onto Sand Hill Road for 0.3 miles. Turn right on Idle Hour Drive & through the gate for Biltmore Commons. Follow Idle Hour Drive to the stop, and then turn left on Hyde Park Drive. 2nd Street to the left is Woodlea Court. 802 will be on you right. House numbers appear on the garages.
Door Features
Mirrored Closet Door(s), Sliding Doors, Storm Door(s)
Down Payment Resource YN
1
Elementary School
Hominy Valley/Enka
Exterior Features
Lawn Maintenance
Foundation Details
Pillar/Post/Pier
HOA Subject To Dues
Mandatory
Heating
Apollo System, Natural Gas
Interior Features
Attic Other, Cable Prewire, Open Floorplan
Laundry Features
In Hall, Main Level
Middle Or Junior School
Enka
Mls Major Change Type
Under Contract-Show
Other Parking
2 car carport, overflow parking available
Parcel Number
9627-02-3924-C0802
Parking Features
Attached Carport
Patio And Porch Features
Deck, Front Porch, Rear Porch, Screened
Public Remarks
Discover the perfect blend of comfort and convenience in this beautifully updated 2-bedroom, 2-bath condo—ideal for full-time living or a hassle-free lock-and-leave getaway. Step inside to an inviting open floor plan, where vaulted ceilings and skylights flood the living room with natural light. The spacious kitchen boasts granite countertops, stainless steel appliances, ample cabinetry, and a cozy breakfast area—perfect for morning coffee or casual dining. Enjoy seamless indoor-outdoor living with a private deck and a sunroom, offering the perfect spaces to relax and unwind. As a ground-level home in a charming neighborhood, you’ll also have access to fantastic community amenities, including a clubhouse, pool, fitness center, and recreation facilities. Located just minutes from all your favorite local spots, with easy access to US 19-23, I-26, and I-40, this home offers the lifestyle you’ve been looking for. Don’t miss out—schedule your showing today!
Restrictions
Architectural Review, Rental – See Restrictions Description, Signage
Restrictions Description
Community rental cap to be confirmed with property management
Road Responsibility
Private Maintained Road
Road Surface Type
Asphalt, Paved
Security Features
Carbon Monoxide Detector(s), Smoke Detector(s)
Sq Ft Total Property HLA
1392
Subdivision Name
Biltmore Commons
Syndicate Participation
Participant Options
Syndicate To
Apartments.com powered by CoStar, IDX, IDX_Address, Realtor.com
Window Features
Storm Window(s)



































