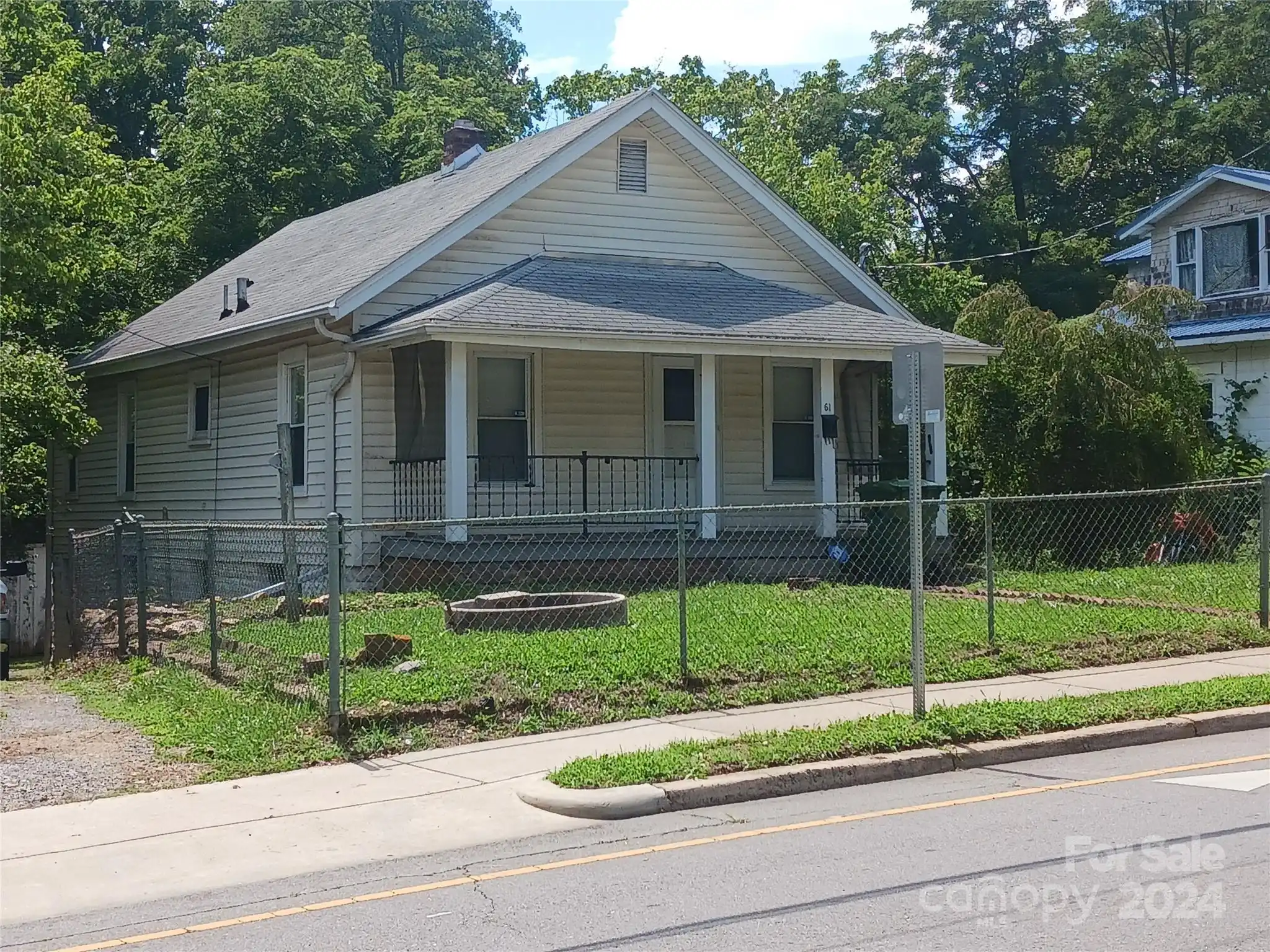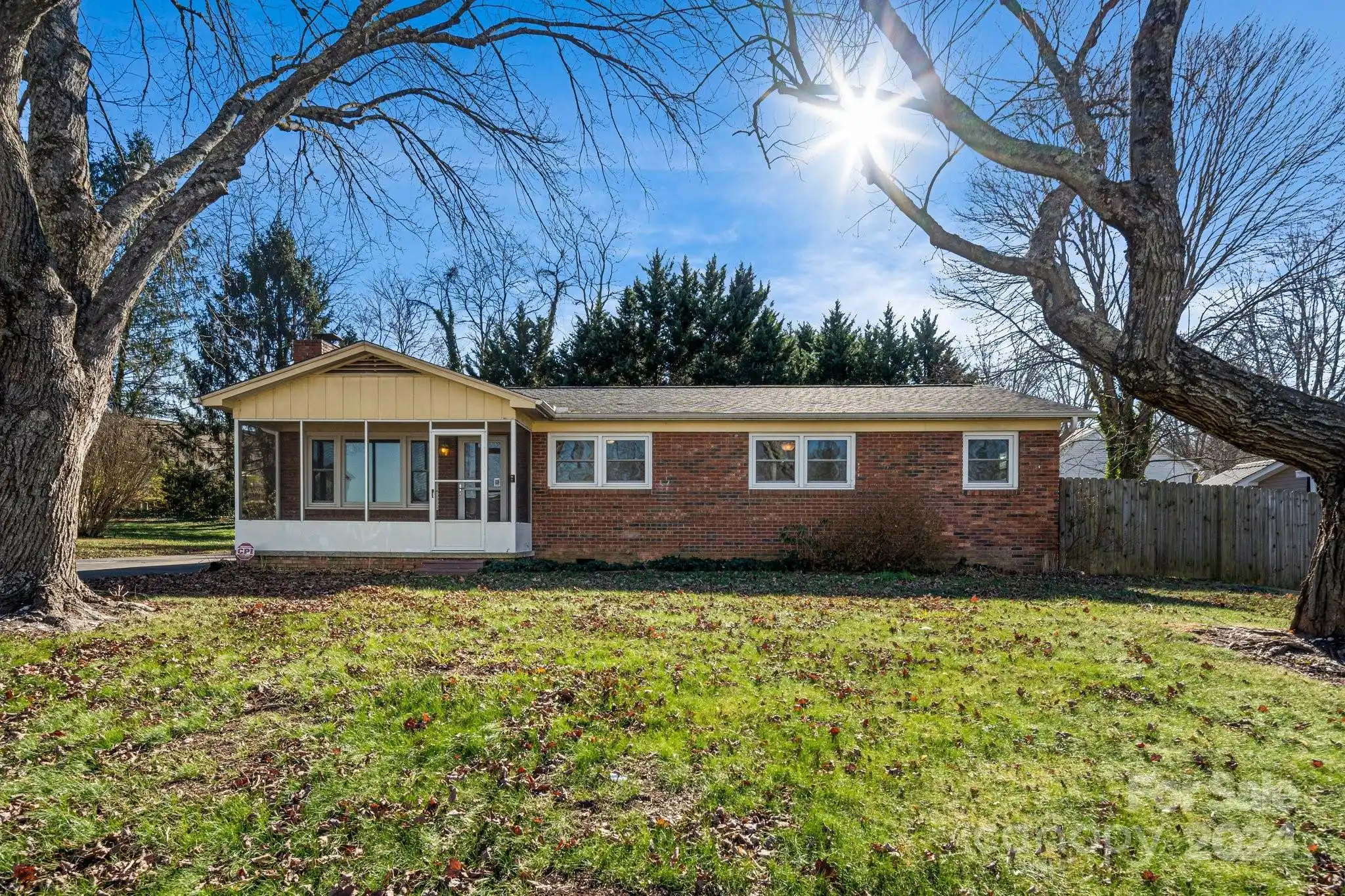Additional Information
Above Grade Finished Area
1578
Appliances
Dishwasher, Electric Range, Microwave, Refrigerator
Association Annual Expense
4716.00
Association Fee Frequency
Monthly
Association Name
Biltmore Commons HOA/Baldwin Real Estate
Association Phone
828-684-3400
City Taxes Paid To
Asheville
Community Features
Clubhouse, Fitness Center, Gated, Tennis Court(s)
Construction Type
Site Built
ConstructionMaterials
Fiber Cement
Cooling
Central Air, Electric
Directions
GPS works well - from US 19-23/Smoky Park Highway, take NC-112 E/Sand Hill Rd 1.5 miles and turn left onto Sand Hill Road at Sardis Road. Go 0.3 mi and turn right onto Idle Hour Drive and enter gate. Continue 0.2 miles and turn left onto Hyde Park Drive, and then turn left onto Woodlea Court. Home will be on the right
Down Payment Resource YN
1
Elementary School
Sand Hill-Venable/Enka
Exterior Features
Lawn Maintenance
Fireplace Features
Gas, Living Room
Foundation Details
Crawl Space
HOA Subject To Dues
Mandatory
Heating
Forced Air, Natural Gas
Middle Or Junior School
Enka
Mls Major Change Type
Temporarily Off Market
Parcel Number
9627-02-3924-C0901
Parking Features
Detached Garage
Pets Allowed
Yes, Number Limit, Cats OK
Public Remarks
Welcome to this beautifully upgraded 3-bedroom, 2-bath condo in the highly sought-after Biltmore Commons community! This home features a fully renovated kitchen, including new refrigerator and dishwasher. Elegant crown molding, warm wood-tone laminate, and tile flooring add a touch of sophistication throughout. The spacious enclosed 4-season sunroom and back porch provide the perfect space to relax and enjoy the serene surroundings year-round. Enjoy peace of mind with all-new insulated windows complete with a transferrable warranty and new gas furnace installed in 2018. A two-car garage adds to the convenience of this well-maintained property. Experience the best of low-maintenance living in this charming condo!
Restrictions
Deed, Signage, Other - See Remarks
Restrictions Description
No dogs - pets limited to two cats
Road Responsibility
Private Maintained Road
Road Surface Type
Asphalt, Paved
Sq Ft Total Property HLA
1578
Subdivision Name
Biltmore Commons
Syndicate Participation
Participant Options
Utilities
Cable Available, Gas, Underground Power Lines, Underground Utilities
Window Features
Insulated Window(s)











































