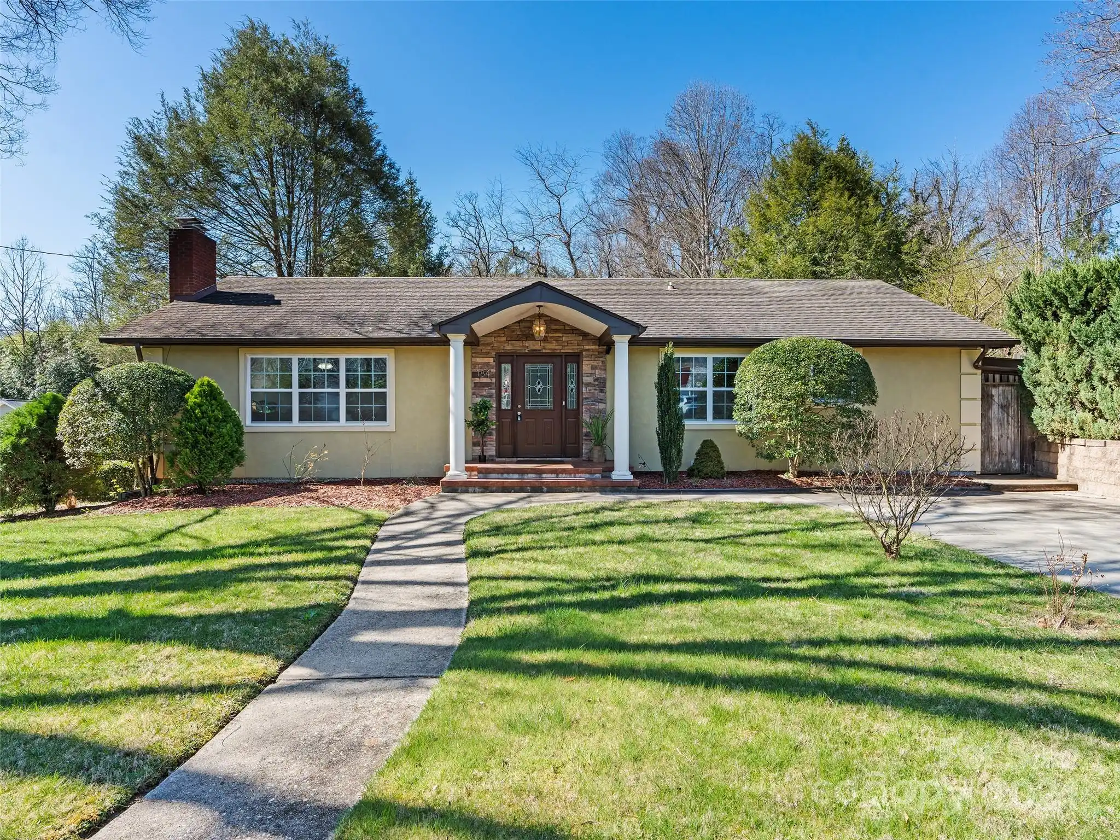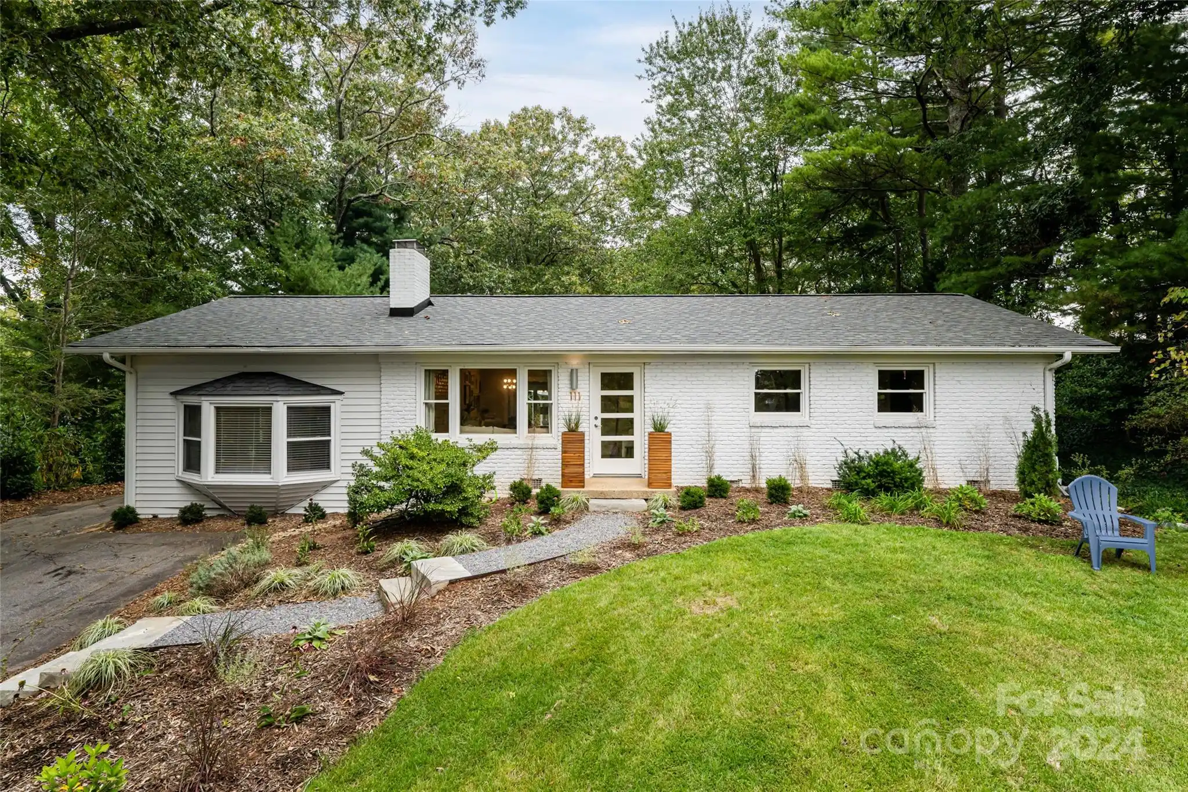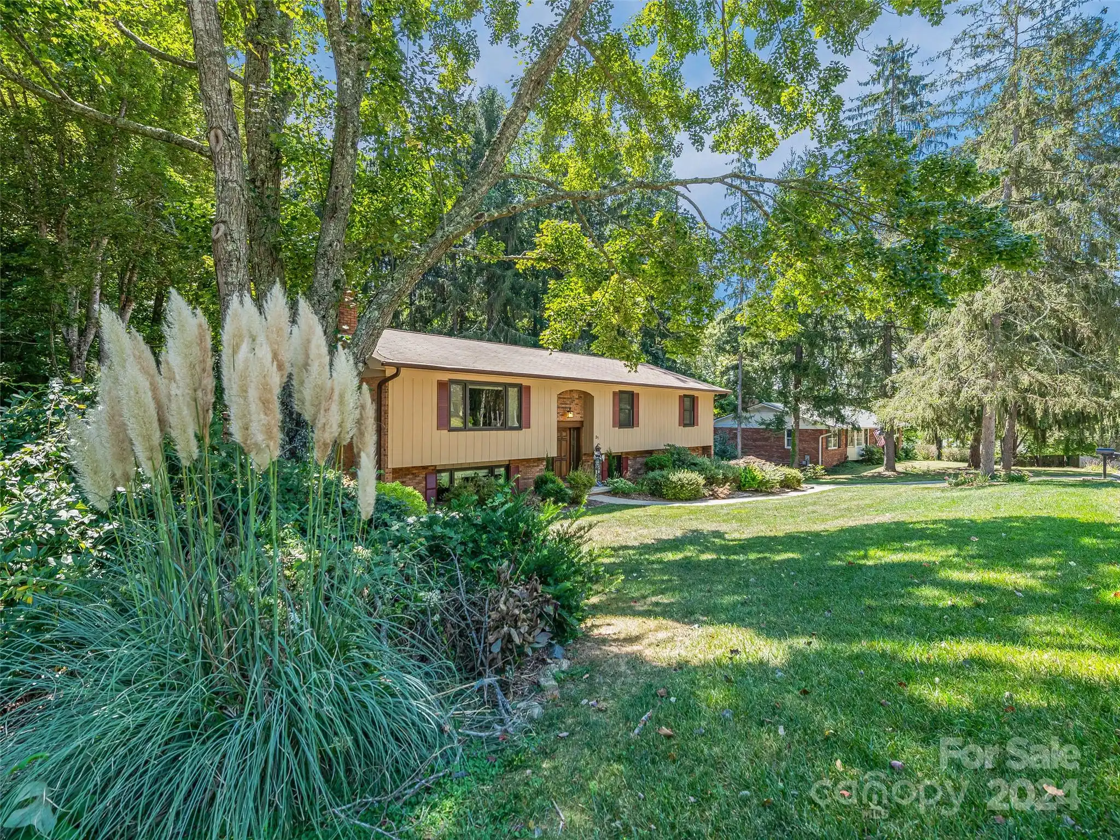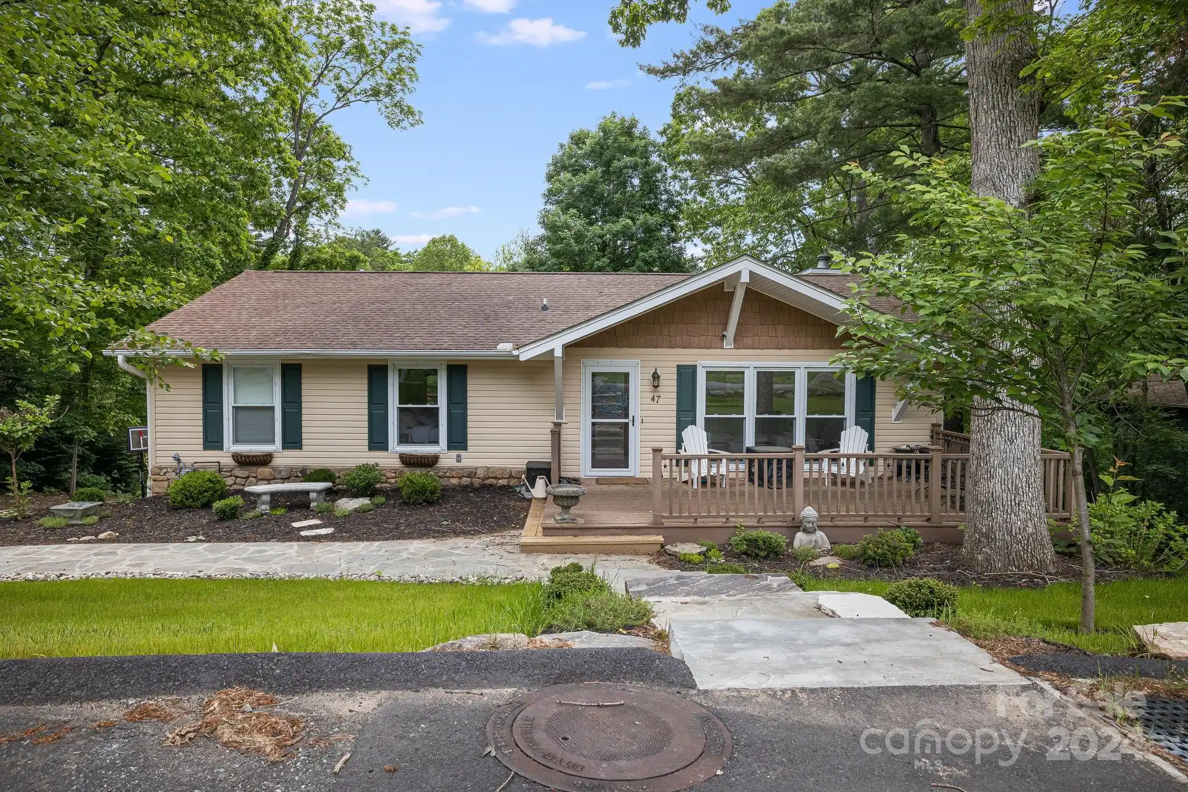Additional Information
Above Grade Finished Area
2044
Appliances
Dishwasher, Dryer, Electric Range, Gas Water Heater, Oven, Refrigerator, Washer/Dryer
Association Annual Expense
100.00
Association Fee Frequency
Annually
Basement
Daylight, Exterior Entry, Partially Finished, Walk-Out Access, Walk-Up Access
Below Grade Finished Area
1014
CCR Subject To
Undiscovered
City Taxes Paid To
Asheville
Construction Type
Site Built
ConstructionMaterials
Brick Partial, Metal
Cooling
Ceiling Fan(s), Central Air, Electric
CumulativeDaysOnMarket
134
Directions
Hendersonville Rd to Overlook Rd left on Briarcliff Rd, left on Oakwilde, house is on the corner. Long Shoals to Overlook Rd, right on Briarcliff Rd, left on Oakwilde, house is on the corner.
Door Features
Insulated Door(s)
Down Payment Resource YN
1
Elementary School
Estes/Koontz
Fencing
Back Yard, Partial, Privacy, Wood
Fireplace Features
Family Room, Gas Vented
Flooring
Tile, Vinyl, Wood
Foundation Details
Basement
HOA Subject To Dues
Voluntary
Heating
Central, Ductless, Natural Gas
Interior Features
Attic Stairs Pulldown, Breakfast Bar, Pantry, Walk-In Closet(s), Walk-In Pantry, Wet Bar
Laundry Features
In Basement
Middle Or Junior School
Valley Springs
Mls Major Change Type
Price Decrease
Parcel Number
9645-72-5622-00000
Patio And Porch Features
Covered, Enclosed, Rear Porch, Screened
Previous List Price
739900
Public Remarks
This spacious 4-bedroom, 3-bathroom brick residence is perched on a substantial, flat parcel and features all bedrooms on the main level, with the fourth bedroom perfectly suited for a home office. Highlights include a 2-car garage with ample storage, a formal dining room, a generous living room, a modernized eat-in kitchen, and hardwood oak flooring in the majority of the living spaces, along with a new roof installed in 2024. The walk-out basement is complete with Cedar tongue-and-groove ceilings at a height of 7.5 feet and contemporary ceramic tile floors. It offers the possibility for multi-generational living and additional space for growth. The sheltered rear deck leads out from a three-season patio room, providing scenic views of Brown Mountain. Positioned well above most waterways, the home is not required to have flood insurance. It is also conveniently situated near the local school district and close to many of south Asheville's eateries, medical facilities and conveniences.
Road Responsibility
Publicly Maintained Road
Road Surface Type
Concrete, Paved
Security Features
Carbon Monoxide Detector(s), Radon Mitigation System, Smoke Detector(s)
Sq Ft Total Property HLA
3058
SqFt Unheated Basement
811
Subdivision Name
Oak Forest
Syndicate Participation
Participant Options
Utilities
Cable Connected, Gas
Virtual Tour URL Branded
https://www.homefinderlocal.com/
Virtual Tour URL Unbranded
https://www.homefinderlocal.com/
Window Features
Insulated Window(s)


































