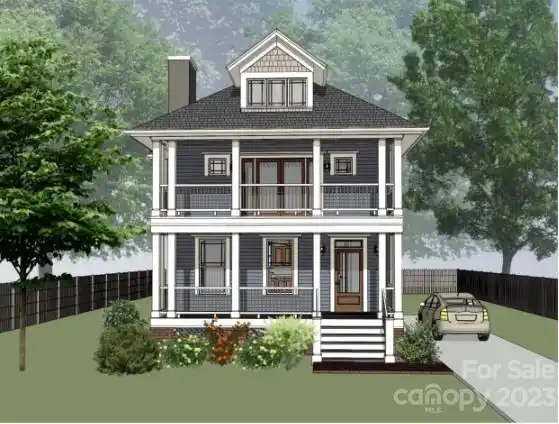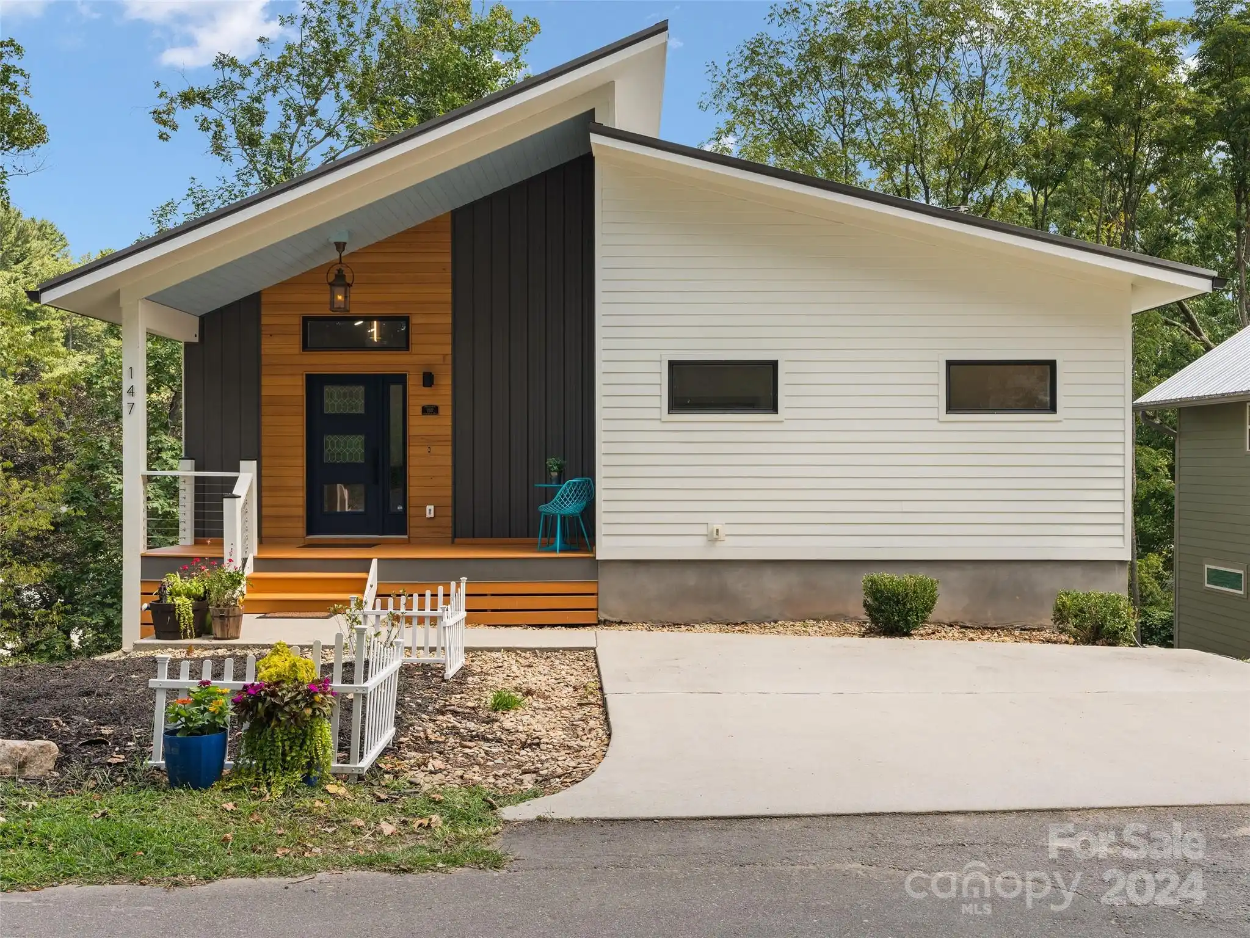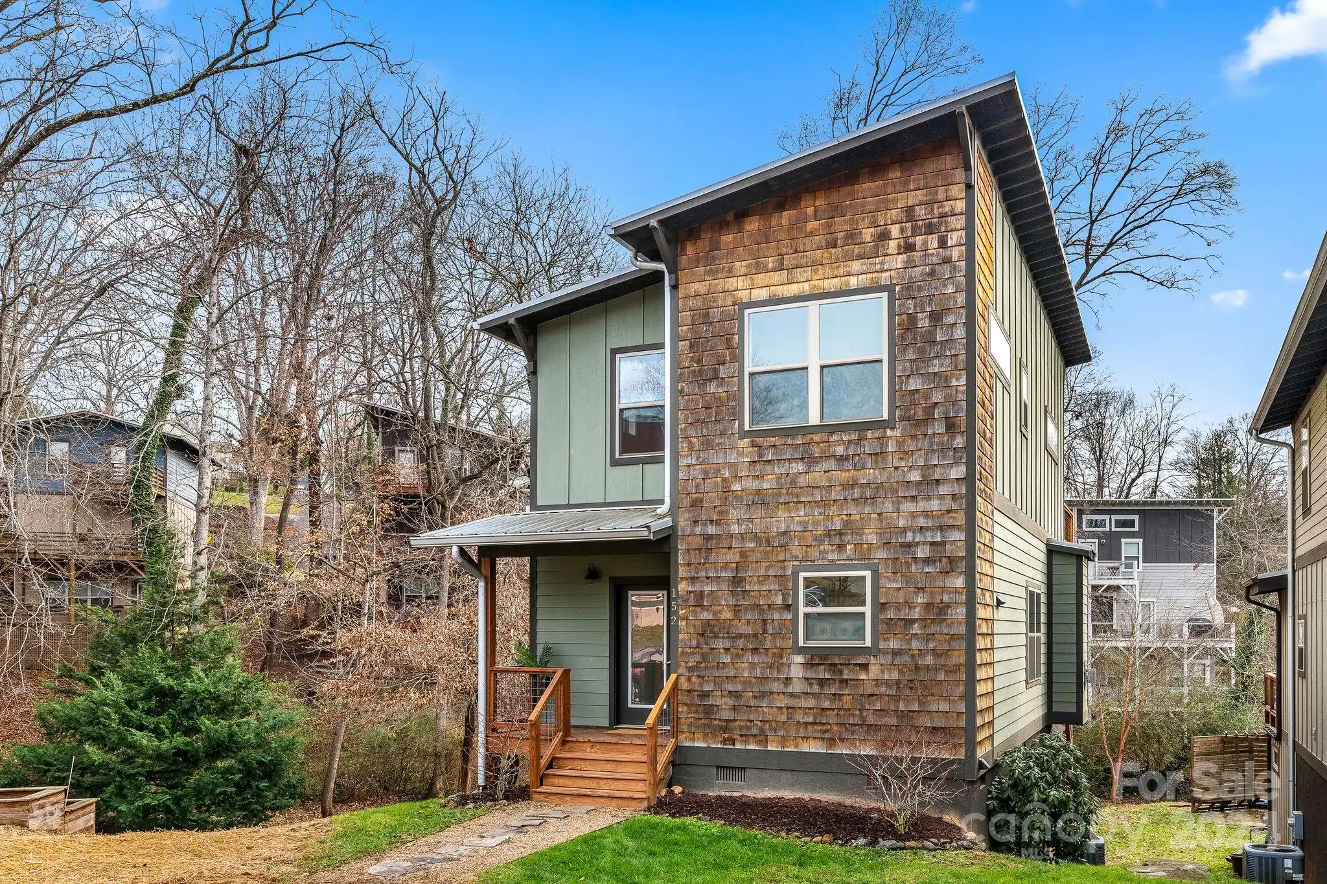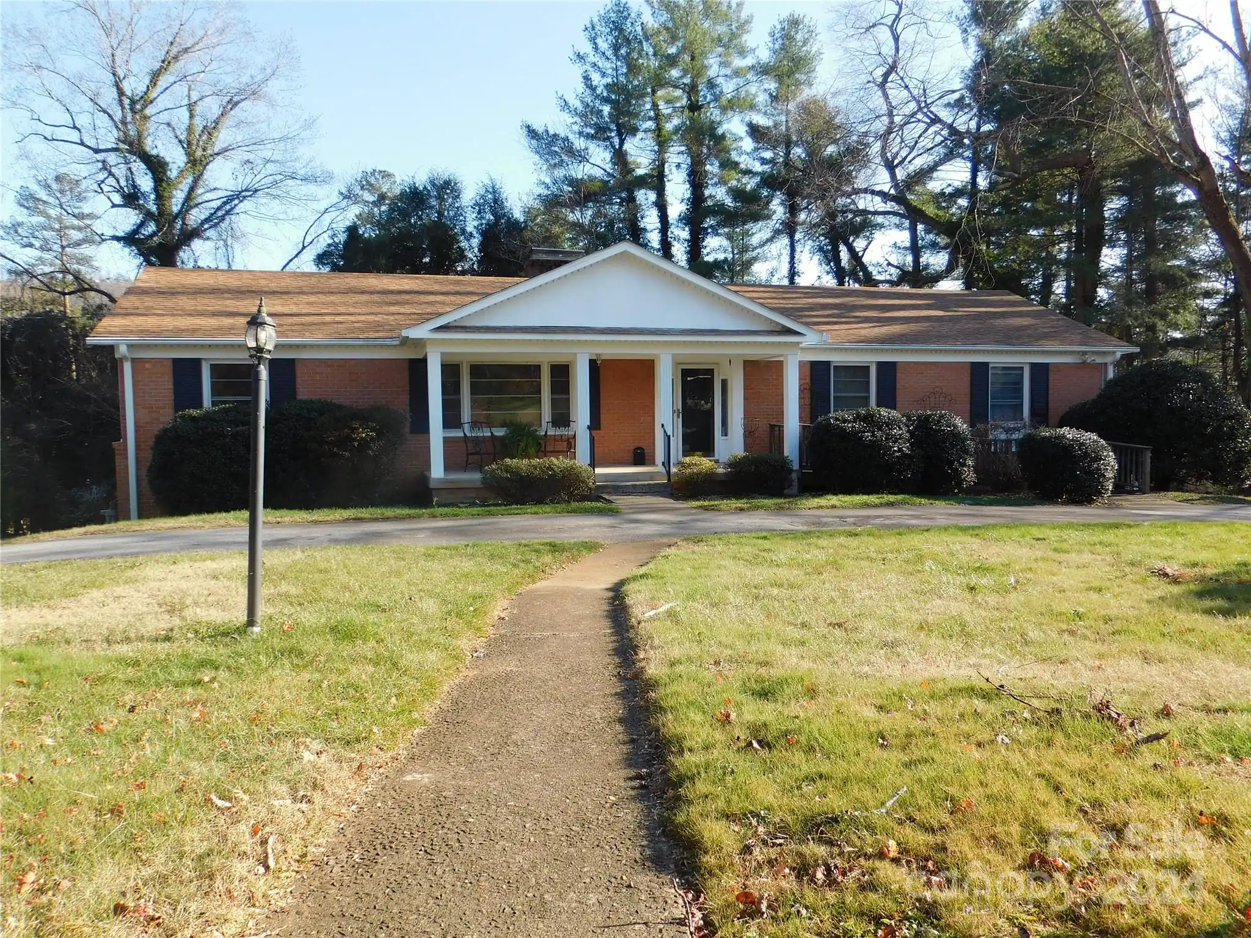Additional Information
Above Grade Finished Area
2133
Appliances
Dishwasher, Electric Oven, Electric Range, Electric Water Heater, Exhaust Hood, Refrigerator with Ice Maker, Wine Refrigerator
Association Annual Expense
400.00
Association Fee Frequency
Annually
Builder Name
Keystone Construction of Avl LLC
City Taxes Paid To
No City Taxes Paid
Construction Type
Site Built
ConstructionMaterials
Fiber Cement
CumulativeDaysOnMarket
106
Development Status
Completed
Directions
Use Google maps for an exact accurate location. Apple maps is inaccurate
Down Payment Resource YN
1
Elementary School
Emma/Eblen
Fireplace Features
Electric
Foundation Details
Crawl Space
Green Sustainability
Spray Foam Insulation
HOA Subject To Dues
Mandatory
Interior Features
Kitchen Island, Open Floorplan, Walk-In Closet(s), Walk-In Pantry
Laundry Features
Laundry Room, Upper Level
Middle Or Junior School
Clyde A Erwin
Mls Major Change Type
Under Contract-Show
Parking Features
Driveway, Attached Garage, Garage Door Opener, Garage Faces Front
Patio And Porch Features
Covered, Deck, Porch, Rear Porch
Plat Reference Section Pages
0237-0118
Previous List Price
685000
Public Remarks
Welcome to your dream home! This stunning new construction modern residence has the perfect blend of sleek design and comfort. Step inside this 2-story home and be greeted by an open-concept living space that combines style and functionality. The main floor features a spacious living room with natural light, highlighting the sleek floors and stylish finishes. Kitchen is equipped with stunning appliances and a waterfall island perfect for casual dining or entertaining guests. The second floor is great for relaxation and privacy, boasting three spacious bedrooms. The master suite is a serene retreat, complete with a luxurious bathroom featuring a spacious walk-in shower, free-standing tub, and elegant modern fixtures. With two more bathrooms, a convenient upper floor laundry area, and a one-car garage, this home meets all your practical needs while holding its sleek, contemporary charm. Short term rental approved!
Restrictions
Short Term Rental Allowed
Road Responsibility
Private Maintained Road
Road Surface Type
Concrete, Paved
Sq Ft Total Property HLA
2133
Subdivision Name
Chambers Trace
Syndicate Participation
Participant Options
Utilities
Underground Power Lines











































