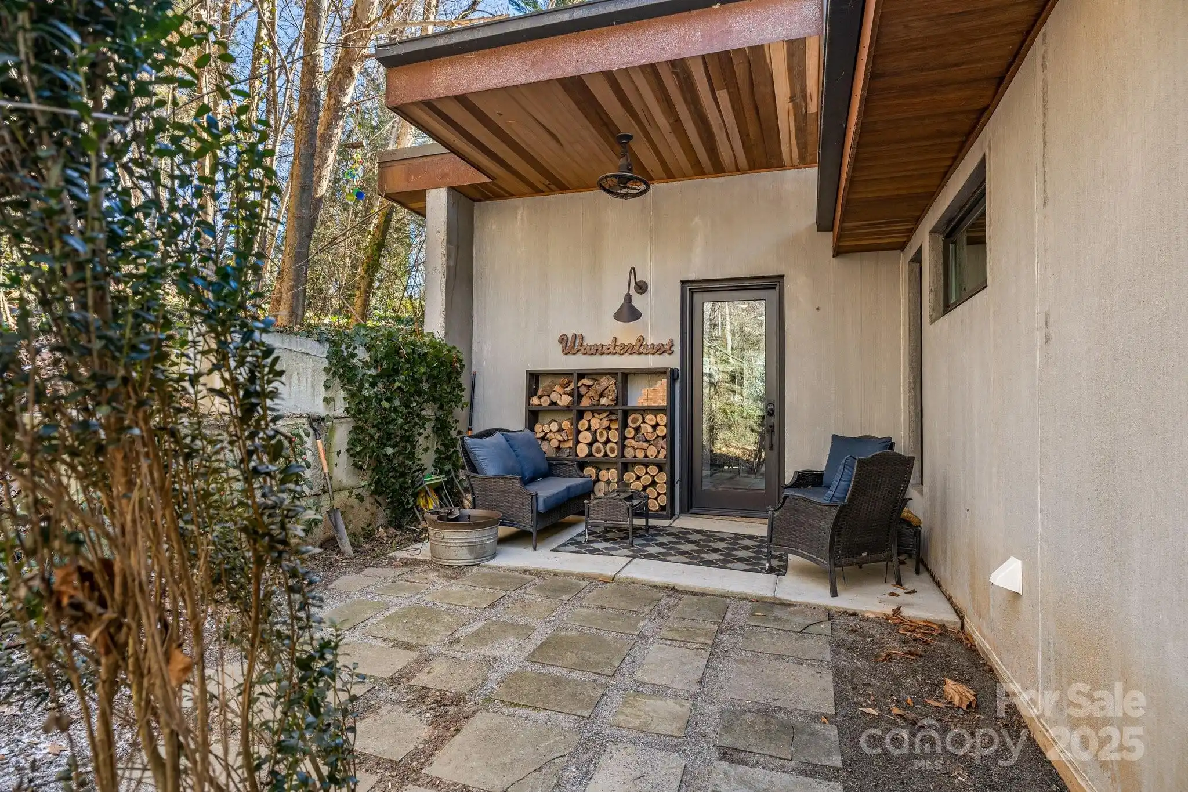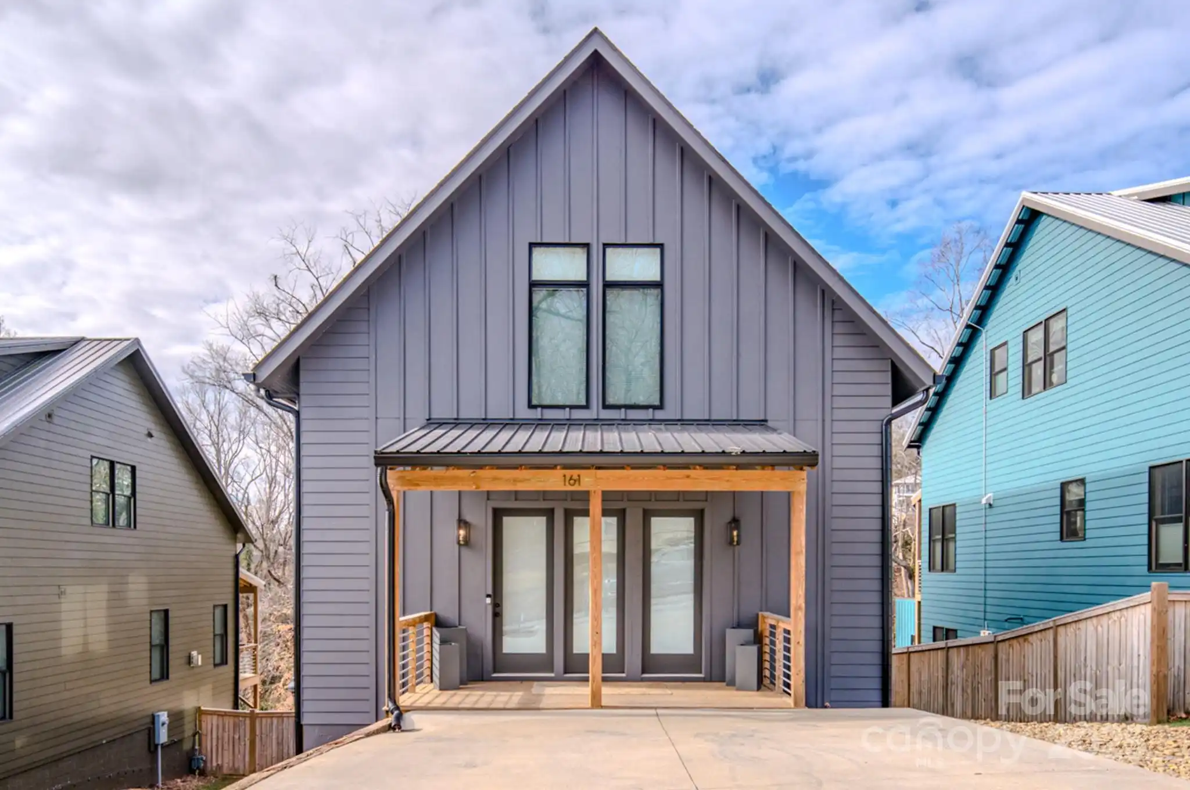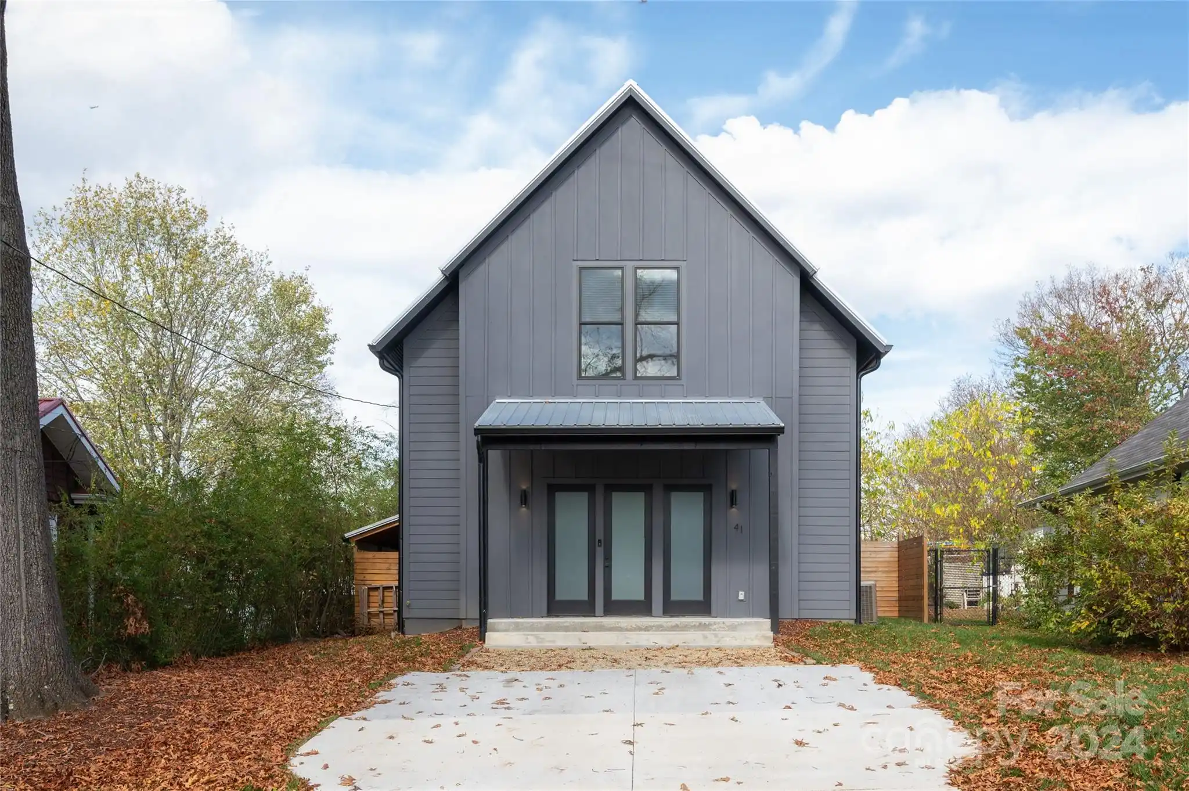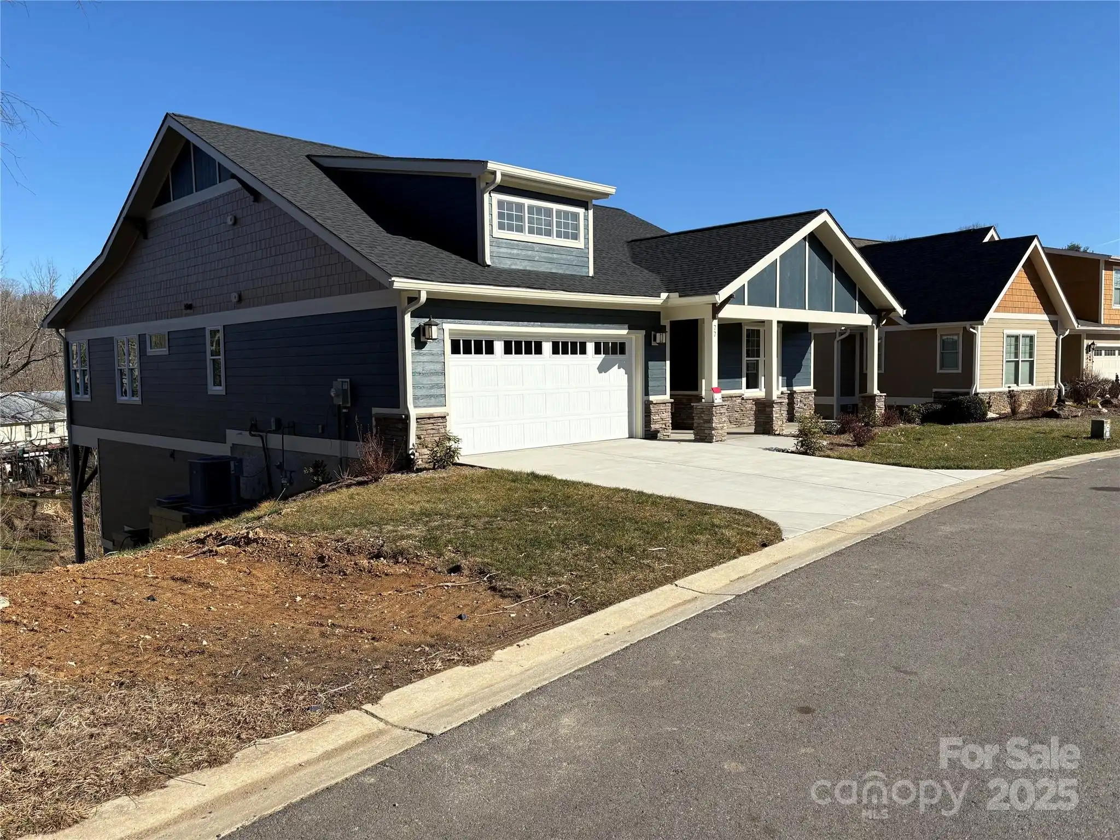Additional Information
Above Grade Finished Area
1986
Appliances
Double Oven, Exhaust Hood, Gas Oven, Gas Range, Microwave, Refrigerator with Ice Maker
Basement
Apartment, Exterior Entry, Interior Entry, Walk-Out Access
Below Grade Finished Area
151
City Taxes Paid To
Asheville
Construction Type
Site Built
ConstructionMaterials
Fiber Cement
Cooling
Ceiling Fan(s), Central Air, Ductless
Development Status
Completed
Door Features
Insulated Door(s)
Elementary School
Asheville City
Fireplace Features
Gas Log, Gas Vented, Living Room
Foundation Details
Basement
Green Verification Count
1
Heating
Ductless, Natural Gas
Interior Features
Open Floorplan, Walk-In Closet(s), Walk-In Pantry
Laundry Features
Inside, Main Level
Lot Features
Infill Lot, Level, Sloped, Views
Middle Or Junior School
Asheville
Mls Major Change Type
Under Contract-Show
Parcel Number
9638-76-2519-00000
Parking Features
Electric Vehicle Charging Station(s), Attached Garage, Garage Faces Front
Patio And Porch Features
Covered, Deck, Front Porch, Rear Porch
Public Remarks
High quality newer construction with a studio apartment (or flex space / office) with private entrance located in convenient, East / West Asheville on a small private road away from typical city traffic. Throughout the home you will find detailed trim work and luxury appointments. From the covered front deck you will see Downtown Asheville and also catch magnificent sunrises. Out back- another covered deck and level, fenced back yard invite you to enjoy a meal, connect with friends and play. The kitchen is equipped with a gas range / double oven, abundant cabinet and countertop space and offers a delightful walk-in pantry with custom shelving. Stay cozy warm even on the coldest days with a beautiful, iron, gas stove and gas furnace. Upstairs there are three bedrooms with the primary bedroom having the best views in the house of the city and treetops to the east. Come see how well this home lives. Showings begin on December 7.
Road Responsibility
Private Maintained Road
Road Surface Type
Concrete, Paved
Second Living Quarters
Exterior Connected, Interior Connected, Room w/ Private Bath, Separate Entrance, Separate Kitchen Facilities, Separate Living Quarters
Sq Ft Second Living Quarters HLA
486
Sq Ft Total Property HLA
2623
Subdivision Name
West Asheville
Syndicate Participation
Participant Options
Utilities
Electricity Connected, Gas, Underground Power Lines, Wired Internet Available
Virtual Tour URL Branded
https://youtu.be/20QUj3H5PtU
Virtual Tour URL Unbranded
https://youtu.be/20QUj3H5PtU
Window Features
Insulated Window(s), Skylight(s)

















































