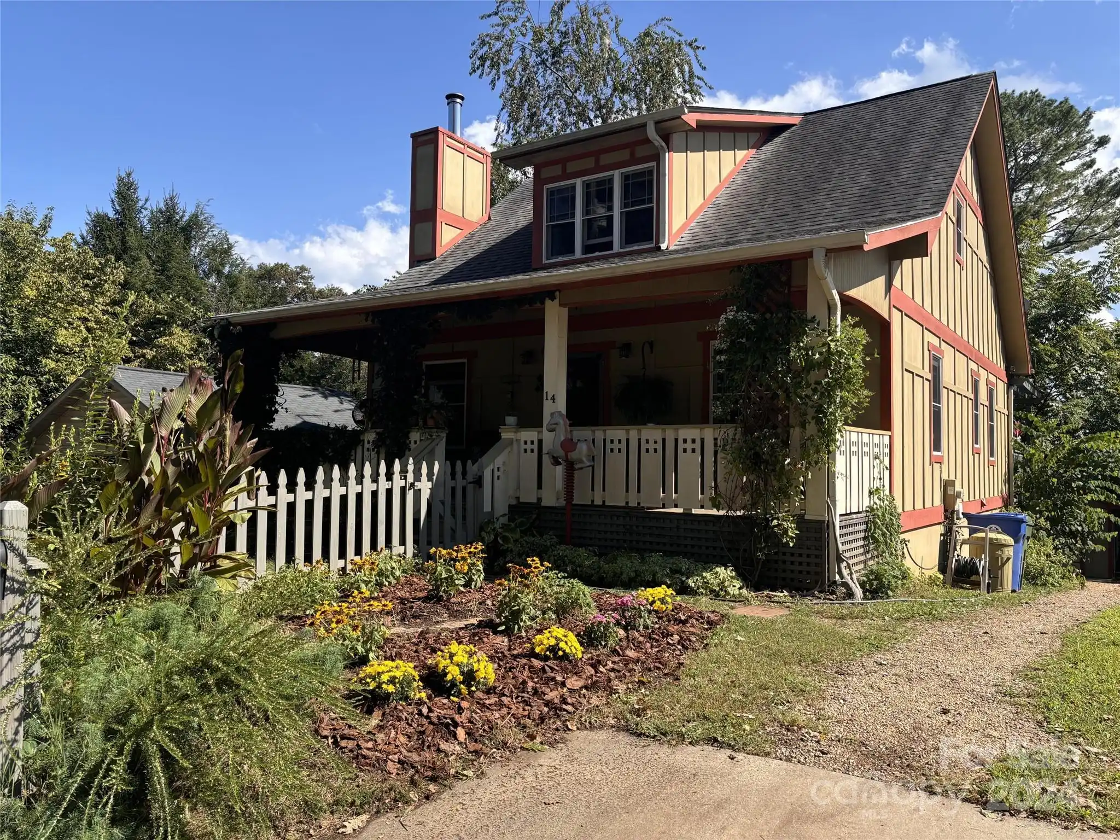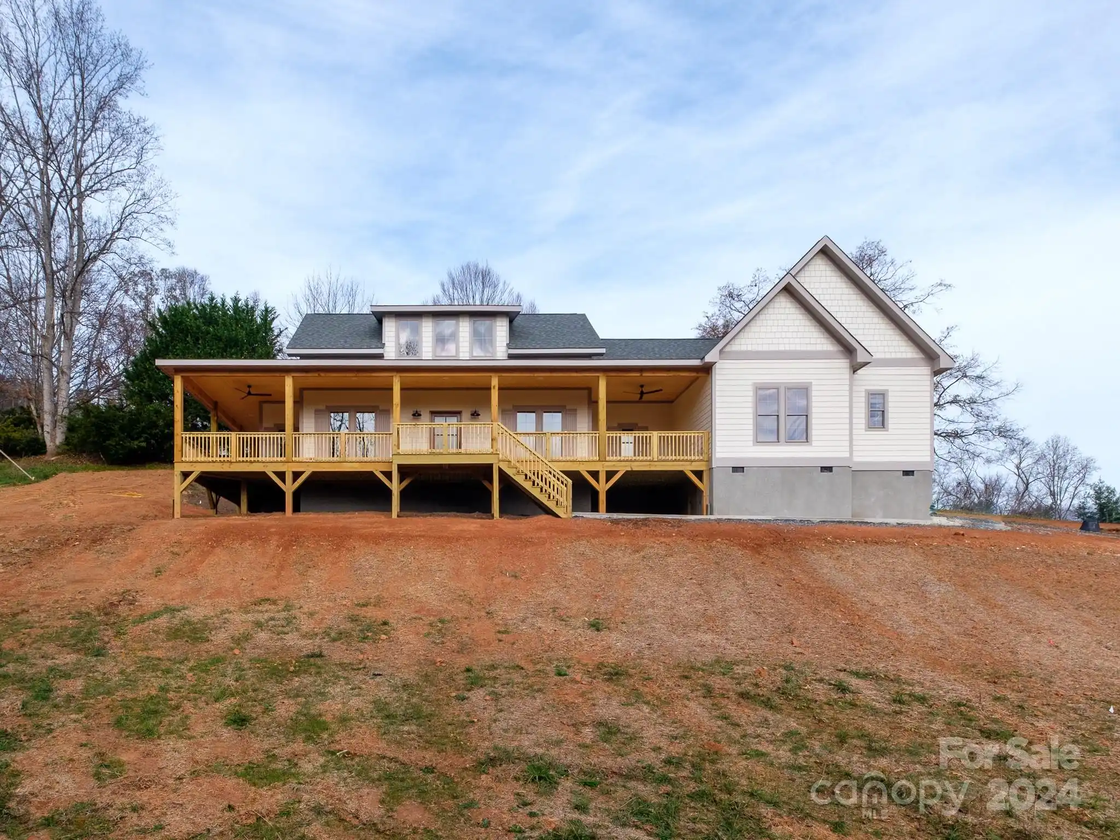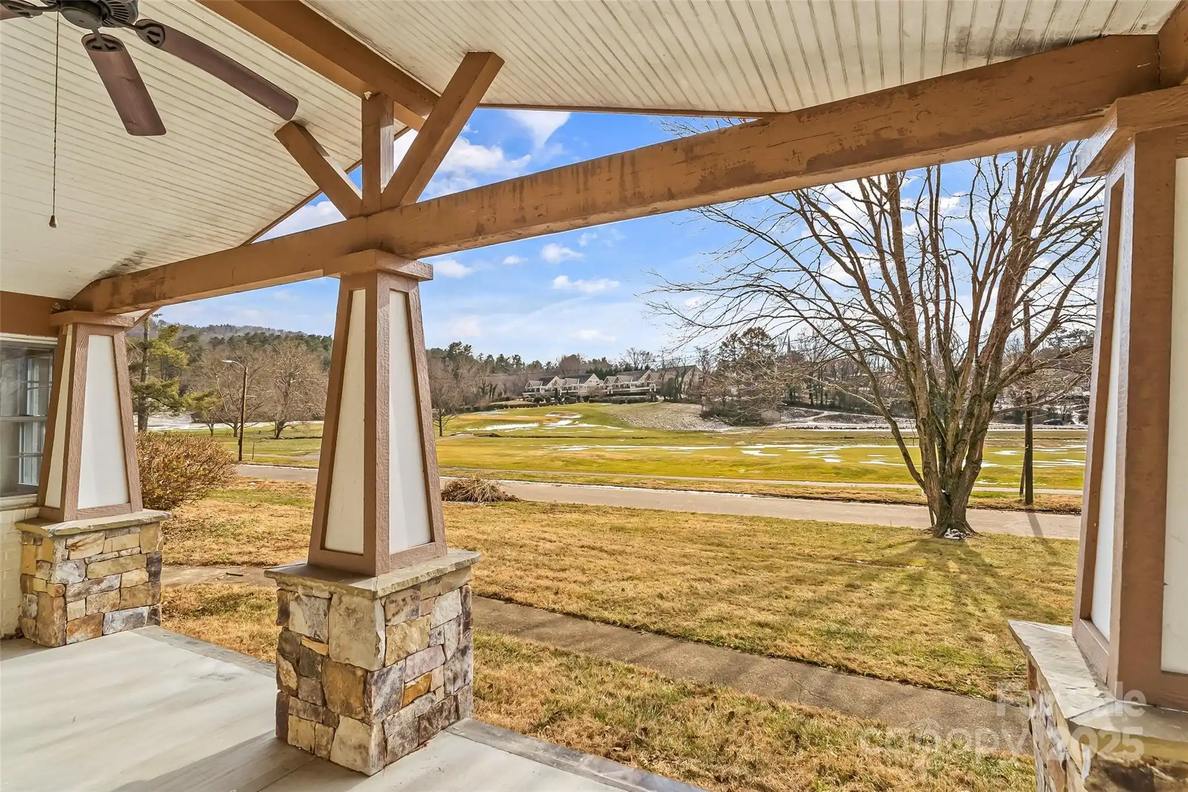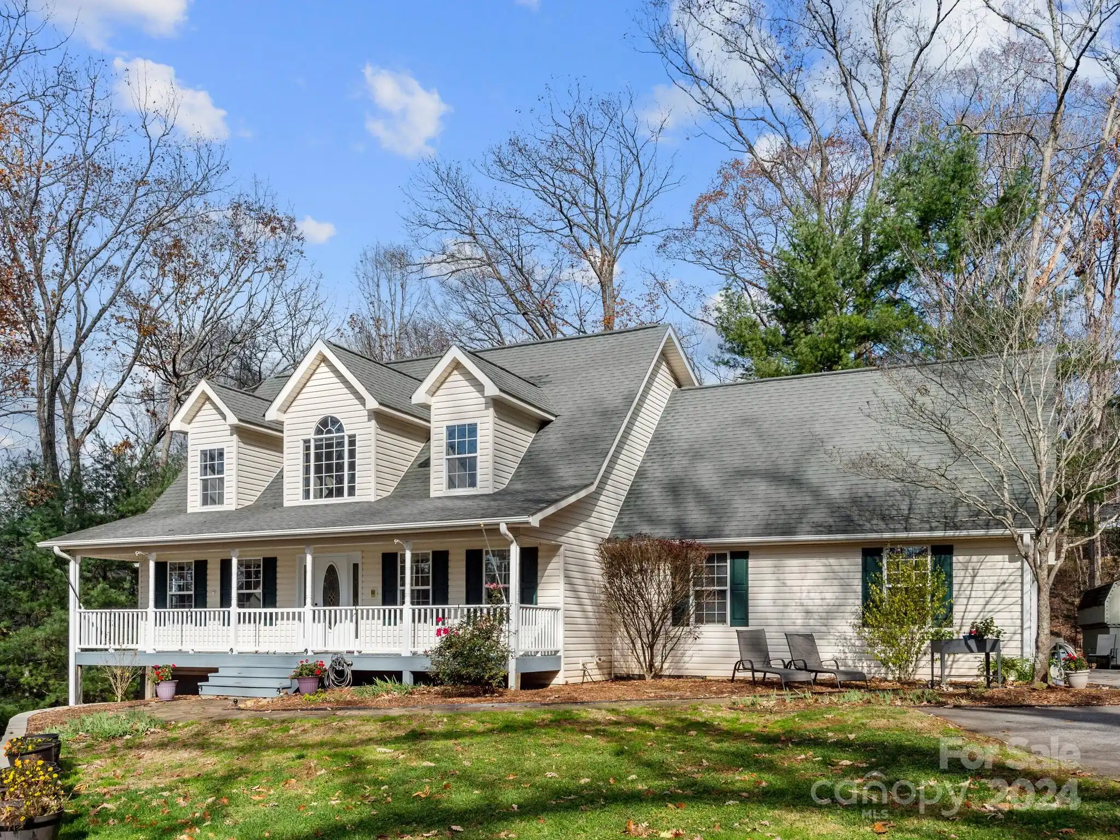Additional Information
Above Grade Finished Area
2405
Appliances
Bar Fridge, Dishwasher, Disposal, ENERGY STAR Qualified Washer, ENERGY STAR Qualified Dishwasher, ENERGY STAR Qualified Dryer, ENERGY STAR Qualified Freezer, ENERGY STAR Qualified Light Fixtures, ENERGY STAR Qualified Refrigerator, Exhaust Hood, Gas Oven, Gas Range, Refrigerator, Tankless Water Heater
Basement
Bath/Stubbed, Daylight, Exterior Entry, Full, Interior Entry, Storage Space, Unfinished, Walk-Out Access
CCR Subject To
Undiscovered
City Taxes Paid To
Asheville
Construction Type
Site Built
ConstructionMaterials
Hardboard Siding
Directions
From Downtown Asheville: I240 West to Haywood Road. Turn right at exit, and left onto State Street- by Sunny Point. Turn right onto Hudson Street and follow for .4 miles. Home is on your right- please look for sign and park in driveway or street.
Door Features
Insulated Door(s)
Elementary School
Asheville City
Fencing
Back Yard, Privacy
Foundation Details
Basement
Interior Features
Pantry, Storage, Walk-In Closet(s), Other - See Remarks
Laundry Features
Upper Level
Lot Features
Cleared, Infill Lot
Middle Or Junior School
Asheville
Mls Major Change Type
Price Decrease
Other Equipment
Other - See Remarks
Other Parking
Concrete parking in front of house with additional parking available on side of concrete pad.
Parcel Number
9638-32-3068-00000
Patio And Porch Features
Covered, Deck, Front Porch, Rear Porch
Plat Reference Section Pages
213-060
Previous List Price
985000
Public Remarks
Stunning, Energy Star-rated home on a 0.3-acre lot in West Asheville. Beautifully designed and drenched in sunlight, this two-story home offers a spacious, open floor plan, a formal living room, plus a guest bedroom and full bathroom on the main level. Upstairs is a luxurious primary suite with a soaking tub and wet room, two additional bedrooms, a full bathroom, laundry room, and vaulted ceilings. Entertaining is a breeze in the chef’s kitchen — with its large island, high-end appliances, butler’s pantry, and ample workspace — and it opens to the living and dining areas. Gather around the gas fireplace or lounge on the roomy, covered back deck. Looking for more space? The daylight basement is framed for a living area, bedroom, and stubbed for a full bathroom — perfect for an in-law suite or possible homestay. Ample room for pets, play, or plants in the fenced backyard. Conveniently located — an easy 0.6 mile to Sunny Point Café on Haywood Road, and mere minutes to downtown.
Restrictions Description
None Found
Road Responsibility
Publicly Maintained Road
Road Surface Type
Concrete, Stone, Paved
Sq Ft Total Property HLA
2405
SqFt Unheated Basement
762
Syndicate Participation
Participant Options
Syndicate To
Realtor.com, IDX, IDX_Address
Utilities
Cable Available, Electricity Connected, Gas
Virtual Tour URL Branded
https://youtu.be/Hm0HgAp3K3E
Virtual Tour URL Unbranded
https://youtu.be/Hm0HgAp3K3E
Window Features
Insulated Window(s), Window Treatments















































