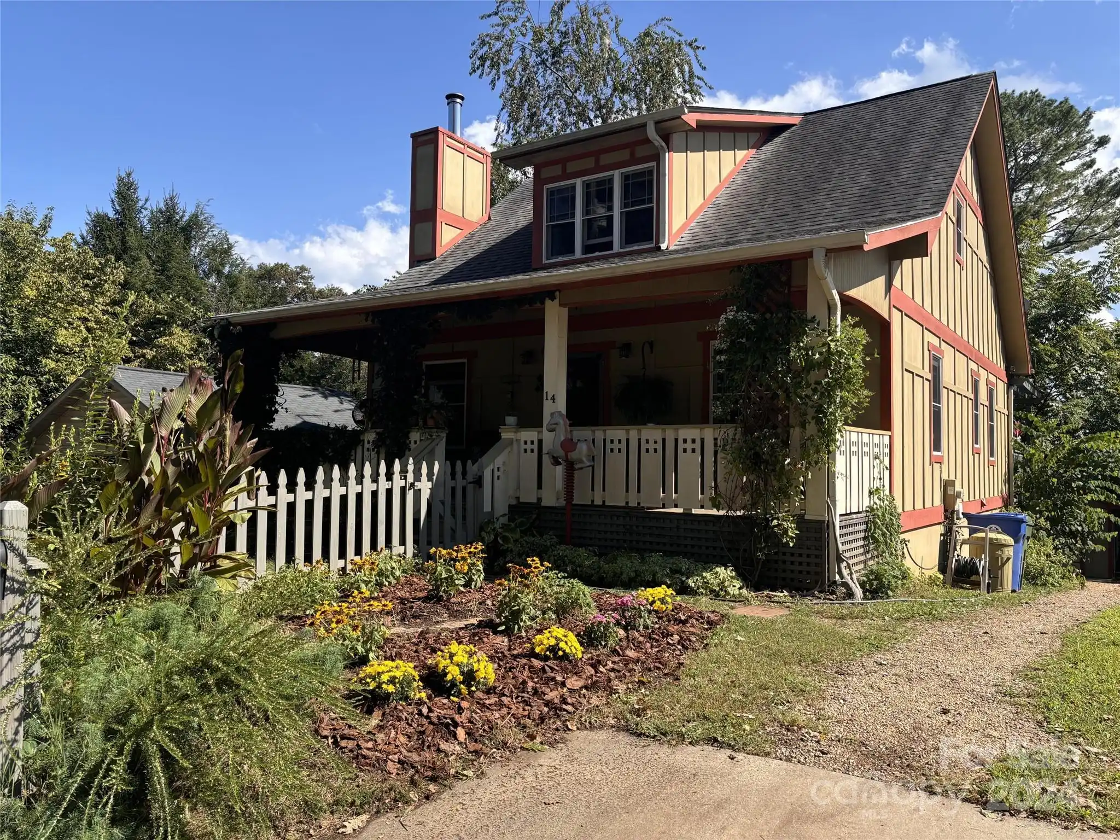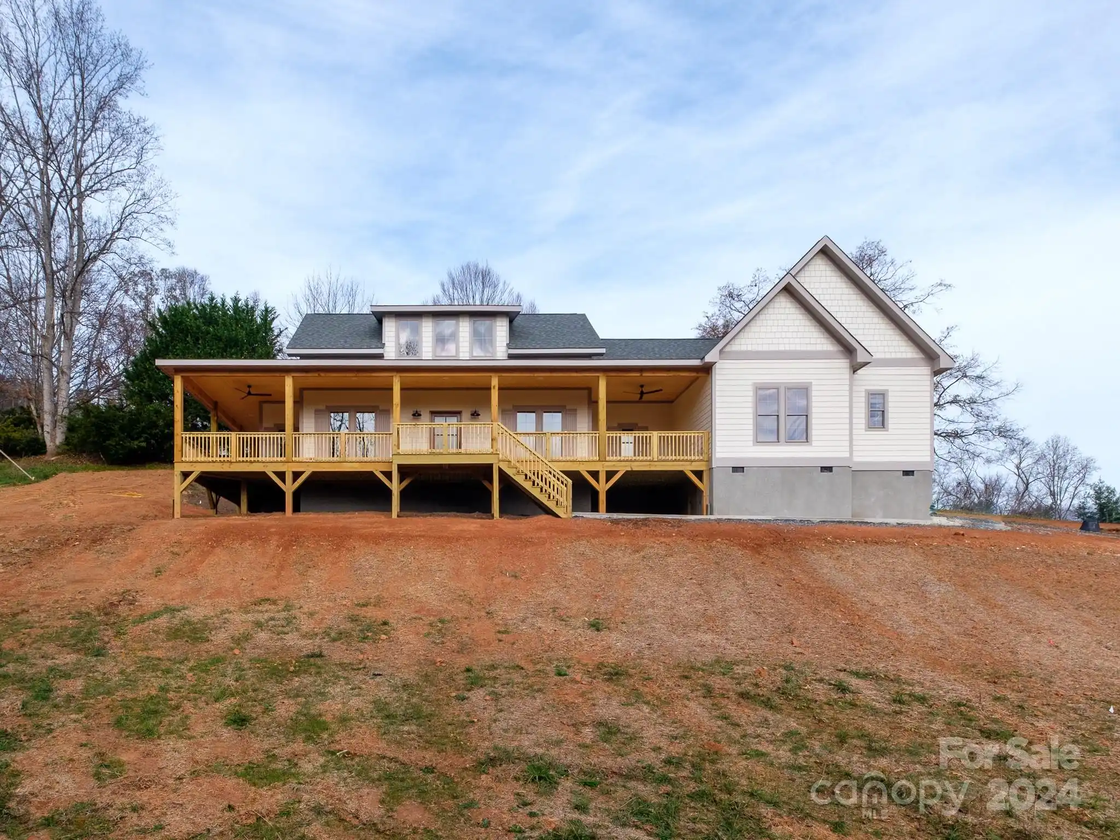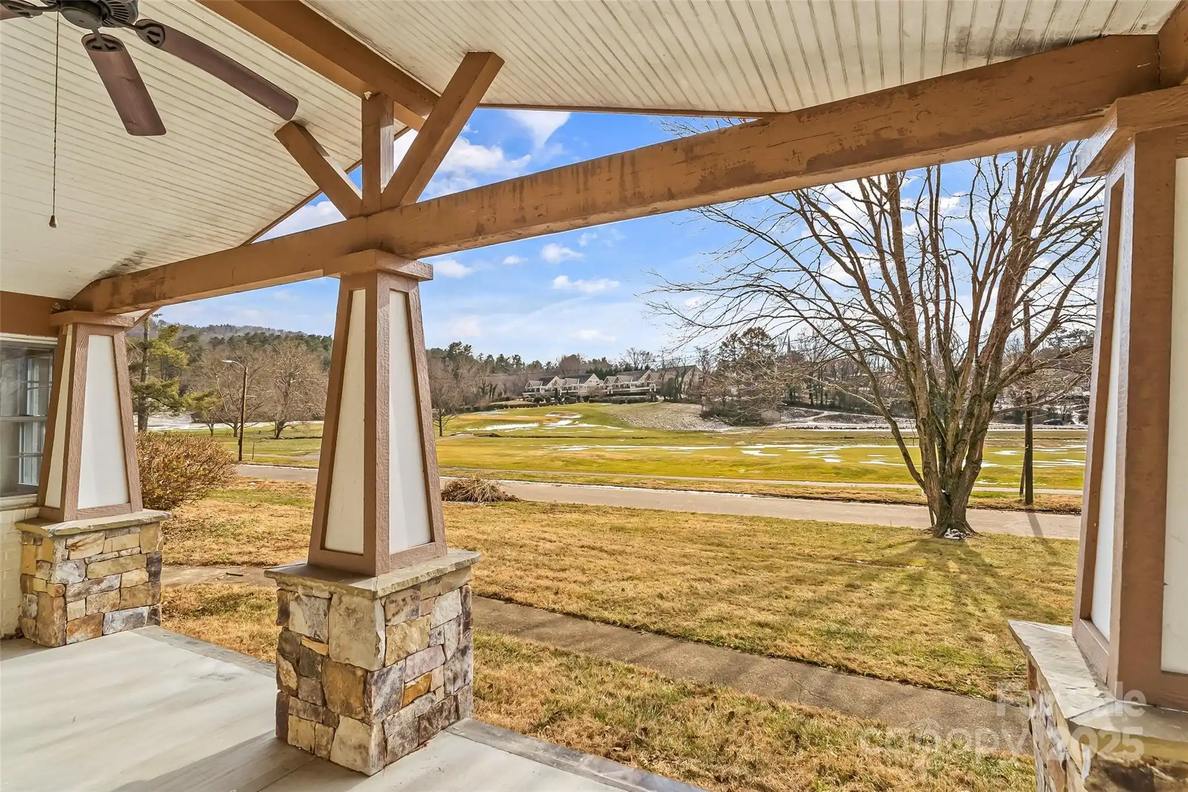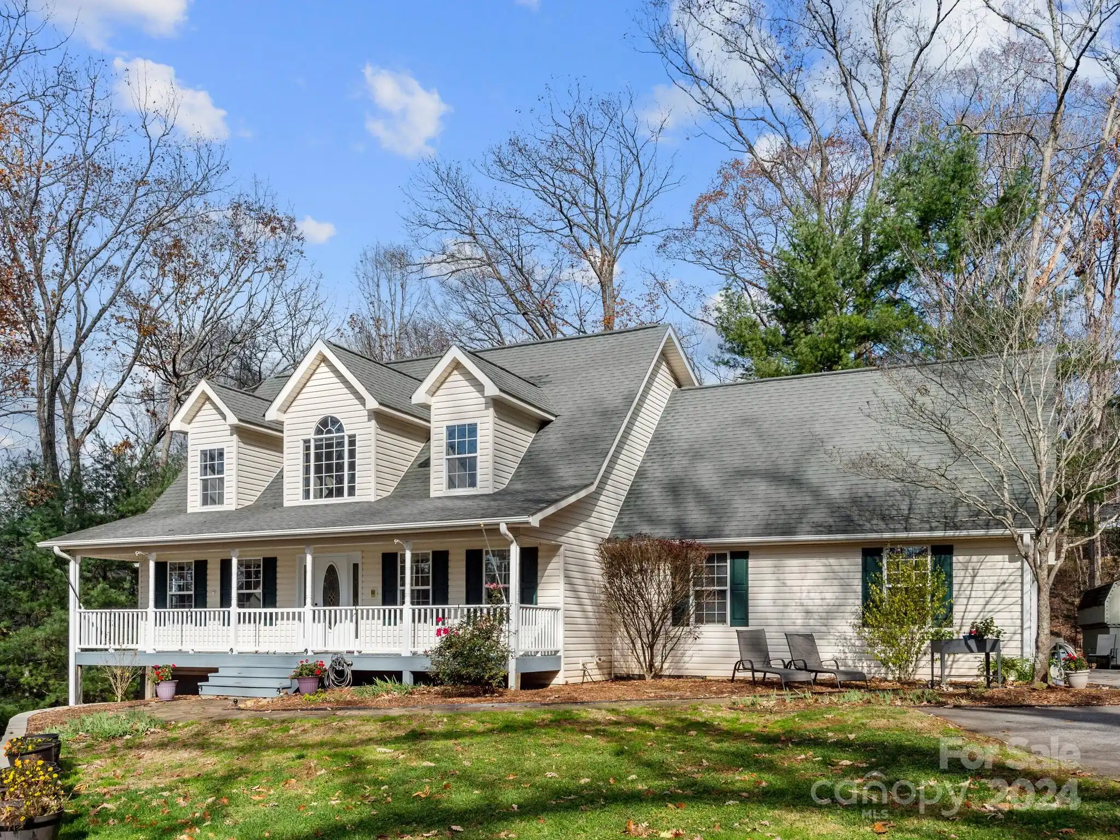Additional Information
Above Grade Finished Area
1557
Appliances
Dishwasher, Dryer, Electric Cooktop, Electric Oven, Electric Water Heater, Refrigerator, Washer, Washer/Dryer
Basement
Basement Garage Door, Finished, Full, Interior Entry, Storage Space, Sump Pump, Walk-Out Access
Below Grade Finished Area
781
City Taxes Paid To
Asheville
Construction Type
Site Built
ConstructionMaterials
Other - See Remarks
Cooling
Ceiling Fan(s), Central Air, Ductless, Heat Pump
Door Features
Sliding Doors
Elementary School
Asheville City
Fireplace Features
Living Room, Wood Burning
Foundation Details
Basement
Heating
Baseboard, Central, Ductless, Heat Pump
Interior Features
Drop Zone, Kitchen Island, Open Floorplan, Pantry, Storage, Walk-In Pantry
Laundry Features
Electric Dryer Hookup, In Hall, Inside, Main Level, Washer Hookup
Lot Features
Sloped, Wooded, Views
Middle Or Junior School
Asheville
Mls Major Change Type
Under Contract-No Show
Parcel Number
964872917800000
Parking Features
Driveway, Attached Garage, Garage Door Opener, Garage Faces Side
Patio And Porch Features
Balcony, Covered, Deck, Front Porch, Wrap Around
Plat Reference Section Pages
171-187
Public Remarks
First time on the market! This timeless yet modern home in Kenilworth offers a rare opportunity to own a custom-built property on a double lot with a garage! Custom built by Earthtone Builders in 2014 with exposed concrete, corten steel, and reclaimed wood, this low-maintenance home is a testament to sustainable design and timeless beauty. The large windows in the living space bring sensational light and dimension into the upper floor, which features an open-concept living area, large wrap-around deck and Morso fireplace, as well as 3 bedrooms, 2 full bathrooms, two private balconies & kitchen w/ Bosch appliances & walk-in pantry. Below, a den, additional bedroom, and full bathroom offer flex space. Artistic touches abound: polished concrete floors with walnut/ash inlays & custom poplar cabinetry/shelves. This home combines custom design, privacy, & convenience on a ~0.26-acre lot surrounded by mature trees, with plenty of space for a garden or greenhouse, just minutes from downtown.
Road Responsibility
Publicly Maintained Road
Road Surface Type
Concrete, Paved
Sq Ft Total Property HLA
2338
Syndicate Participation
Participant Options
Syndicate To
Realtor.com, IDX, IDX_Address, Apartments.com powered by CoStar
Utilities
Cable Available, Electricity Connected, Wired Internet Available
Virtual Tour URL Branded
https://my.matterport.com/show/?m=TtDq2uRwEUh&brand=0&mls=1&
Virtual Tour URL Unbranded
https://my.matterport.com/show/?m=TtDq2uRwEUh&brand=0&mls=1&
Window Features
Insulated Window(s)

























