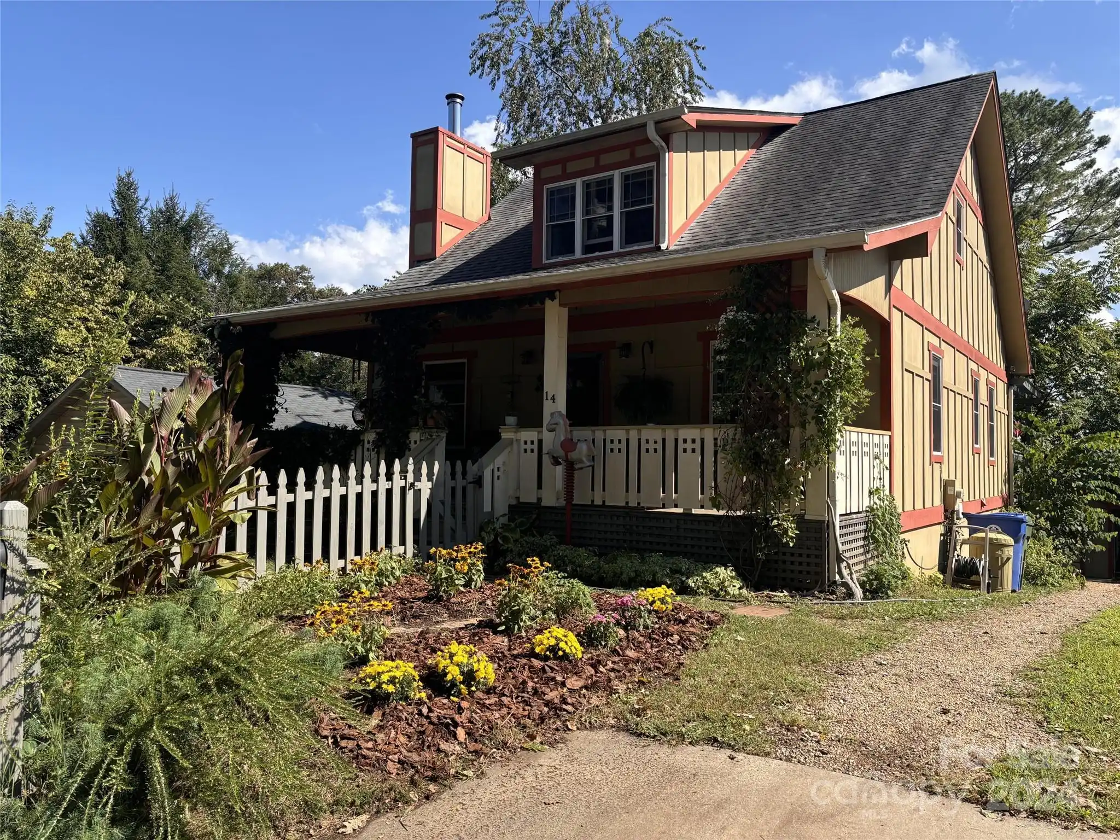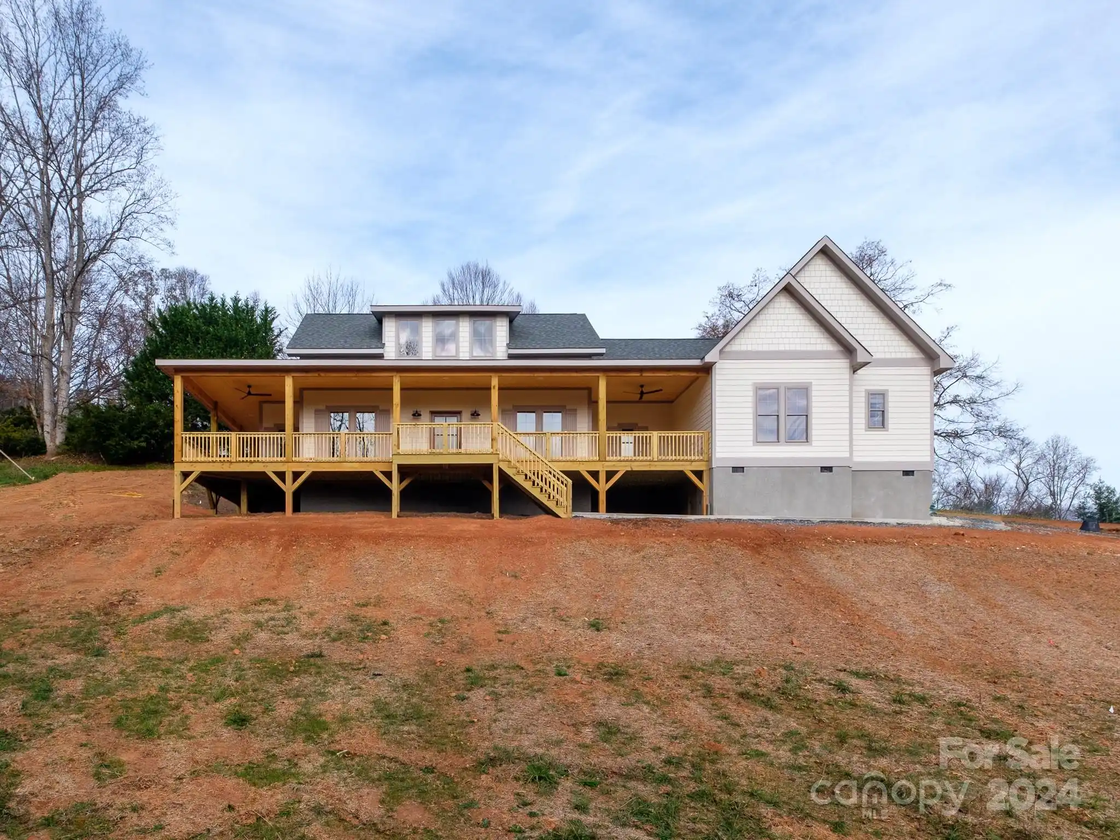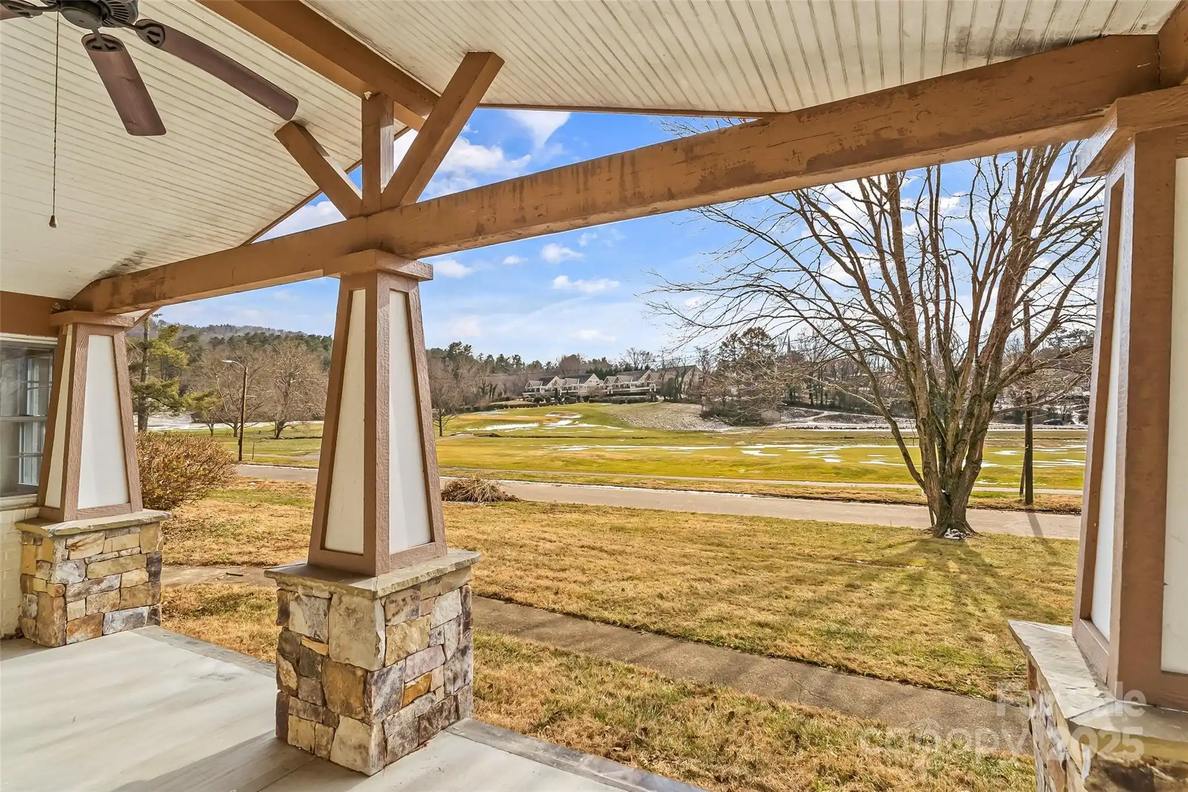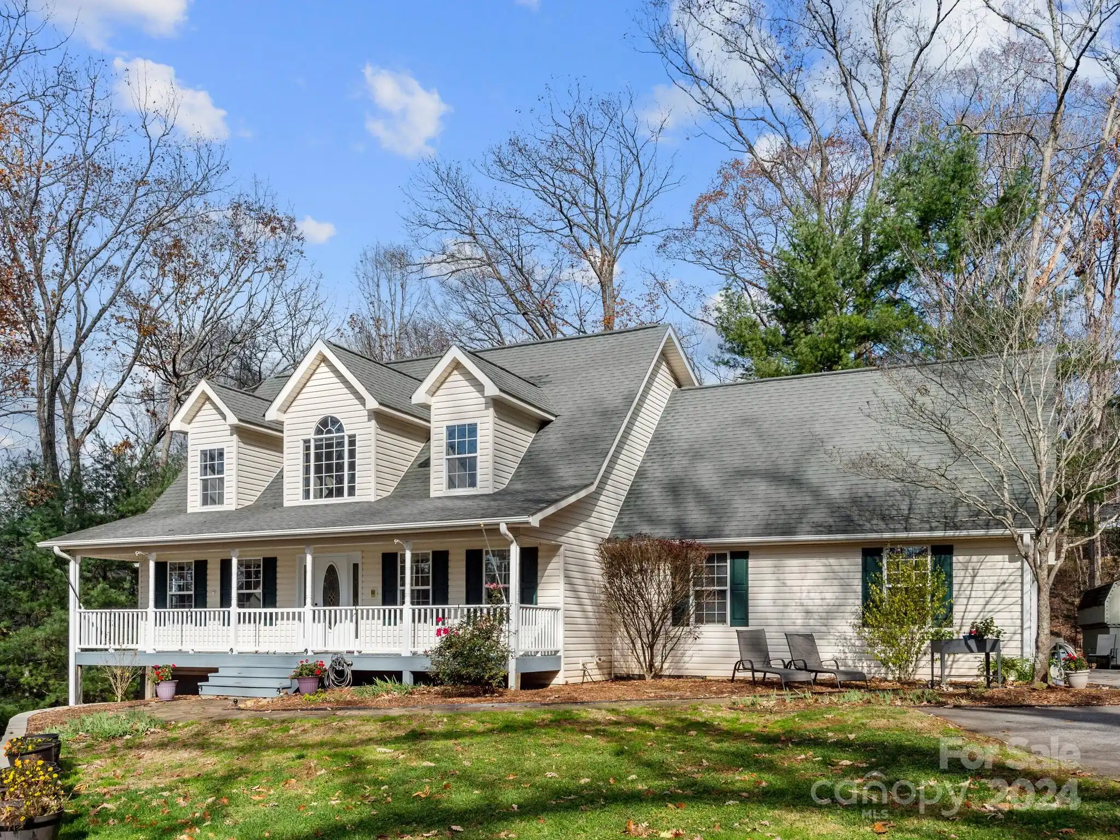Additional Information
Above Grade Finished Area
1868
Accessibility Features
Two or More Access Exits, Bath Lever Faucets, Bath Raised Toilet, Door Width 32 Inches or More, Lever Door Handles, Swing In Door(s), Entry Slope less than 1 foot, Hall Width 36 Inches or More
Appliances
Dishwasher, Disposal, Electric Range, Exhaust Hood, Gas Range, Gas Water Heater, Microwave, Plumbed For Ice Maker, Tankless Water Heater
Association Annual Expense
1956.00
Association Fee Frequency
Monthly
Association Phone
828-394-6688
Basement
Exterior Entry, Finished, Interior Entry, Walk-Out Access
Below Grade Finished Area
1312
Builder Model
Craftsman 245
Builder Name
Lifestyle Homes
City Taxes Paid To
No City Taxes Paid
Community Features
Clubhouse, Fitness Center, Outdoor Pool, Recreation Area, Sidewalks, Street Lights, Walking Trails
Construction Type
Site Built
ConstructionMaterials
Fiber Cement, Stone Veneer, Wood
Cooling
Ceiling Fan(s), Central Air, Electric, Zoned
CumulativeDaysOnMarket
343
Development Status
Completed
Directions
I-26 to Exit 21 (New Stock Rd). West on New Stock Road approximately 1.5 miles to Pinebrook Farms, on the right.
Door Features
Insulated Door(s), Pocket Doors, Sliding Doors
Elementary School
Weaverville/N. Windy Ridge
Fireplace Features
Gas Vented, Great Room
Flooring
Carpet, Hardwood, Tile
Foundation Details
Basement
Green Verification Count
1
HOA Subject To Dues
Mandatory
Heating
Forced Air, Natural Gas, Zoned
High School
North Buncombe
Interior Features
Attic Stairs Pulldown, Breakfast Bar, Entrance Foyer, Kitchen Island, Open Floorplan, Pantry, Split Bedroom, Tray Ceiling(s), Vaulted Ceiling(s), Walk-In Closet(s)
Laundry Features
Electric Dryer Hookup, Laundry Room, Main Level, Sink, Washer Hookup
Lot Features
Level, Sloped
Middle Or Junior School
North Buncombe
Mls Major Change Type
Price Decrease
Parking Features
Driveway, Attached Garage, Garage Door Opener
Patio And Porch Features
Covered, Deck, Front Porch, Rear Porch
Plat Reference Section Pages
0234/0075
Previous List Price
985000
Public Remarks
The Craftsman 245 is a low-maintenance home with main-floor living. Full-light lower level walkout to a patio/deck with wooded privacy; vaulted & tray ceilings; granite countertops; hardwood floors; gas fireplace; multi-zoned HVAC; tankless water heater; frameless master shower doors. Community includes clubhouse, fitness center; outdoor pool; walking trails. Full city amenities with underground utilities, city sewer & water, yet county-only real estate taxes. Convenient to downtown Asheville, only 12 minutes! NOTE: All photos are of similar model.
Restrictions
Deed, Subdivision
Restrictions Description
See Covenants and Rules & Regs
Road Responsibility
Private Maintained Road
Road Surface Type
Concrete, Paved
Security Features
Carbon Monoxide Detector(s), Smoke Detector(s)
Sq Ft Total Property HLA
3180
Subdivision Name
Pinebrook Farms
Syndicate Participation
Participant Options
Syndicate To
Realtor.com, IDX, IDX_Address
Utilities
Cable Available, Fiber Optics, Gas, Underground Power Lines, Underground Utilities
Window Features
Insulated Window(s)









































