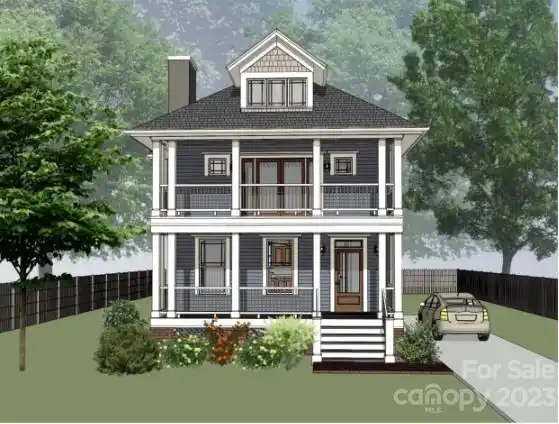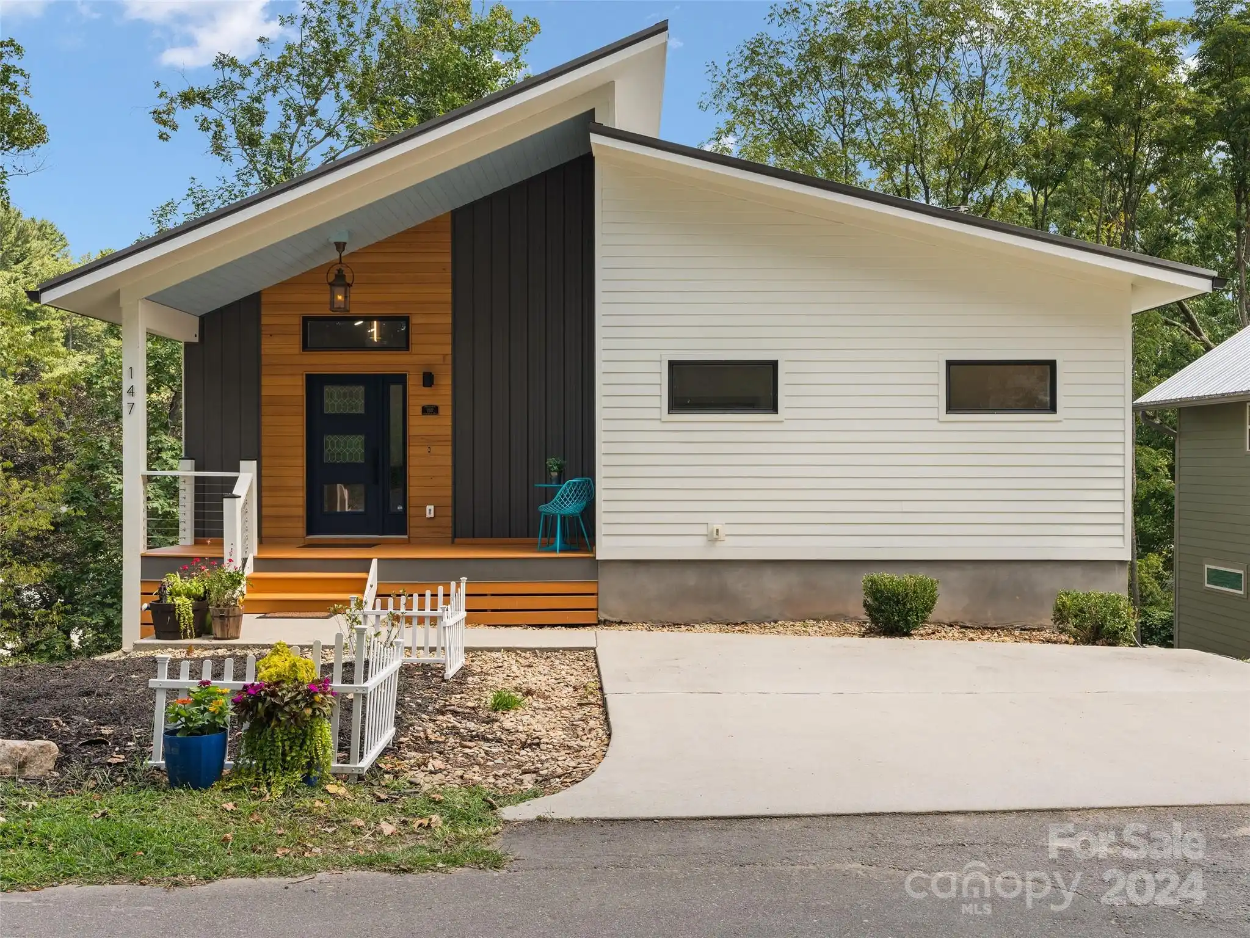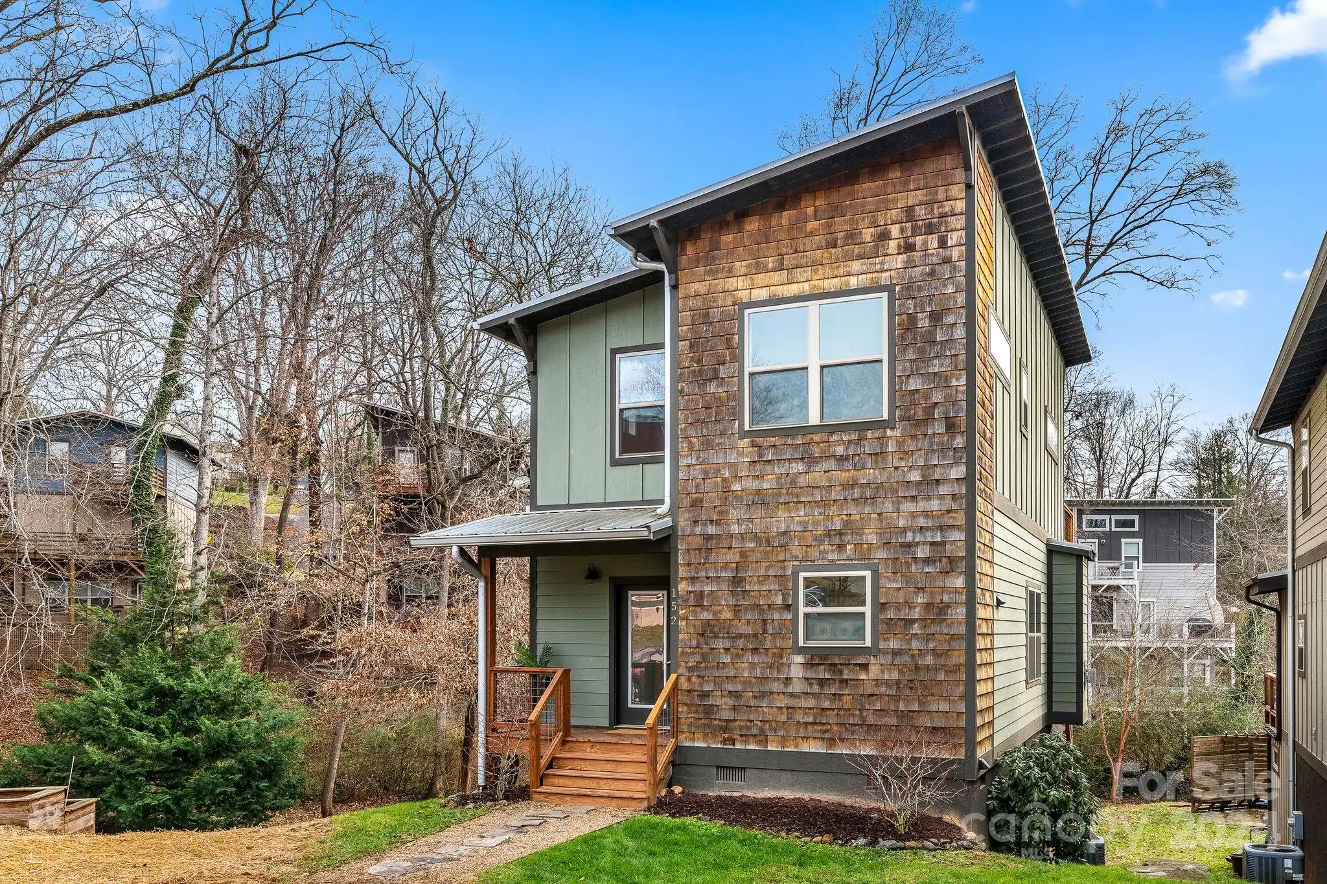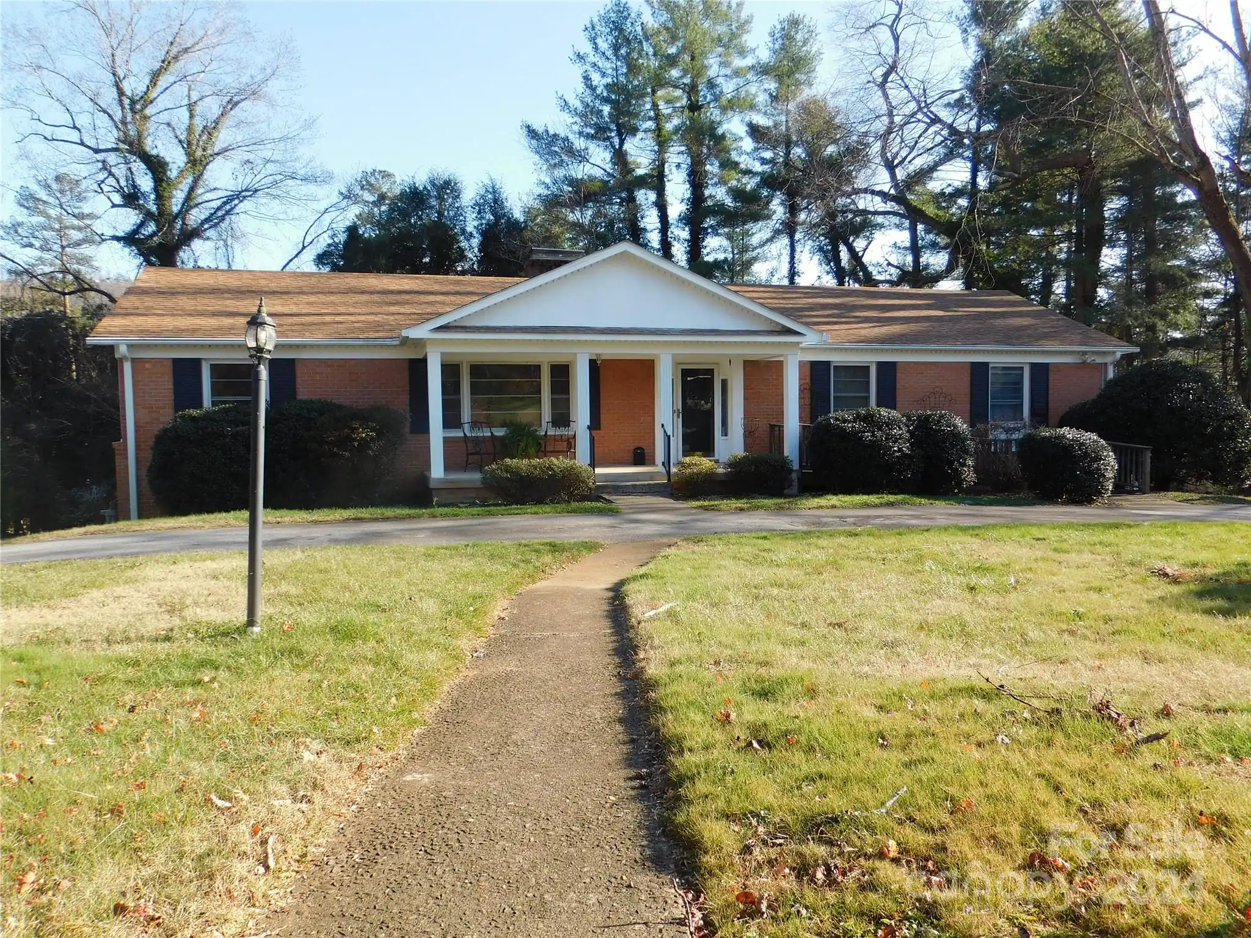Additional Information
Above Grade Finished Area
1182
Appliances
Dishwasher, Disposal, Dryer, Gas Cooktop, Microwave, Oven, Refrigerator, Washer/Dryer
Basement
Basement Garage Door, Exterior Entry, Interior Entry, Partially Finished
CCR Subject To
Undiscovered
City Taxes Paid To
Asheville
Construction Type
Site Built
ConstructionMaterials
Cedar Shake, Fiber Cement
Cooling
Ceiling Fan(s), Central Air, Heat Pump
Directions
From downtown Asheville, head north on Lexington Ave which turns into Broadway. Turn right on North Street. Home will be on corner of North and West.
Down Payment Resource YN
1
Elementary School
Asheville City
Fencing
Fenced, Front Yard, Wood
Fireplace Features
Living Room
Foundation Details
Basement
Heating
Forced Air, Heat Pump, Natural Gas
Interior Features
Kitchen Island, Open Floorplan, Walk-In Closet(s)
Laundry Features
Laundry Closet, Main Level
Lot Features
Corner Lot, Green Area
Middle Or Junior School
Asheville
Mls Major Change Type
Price Decrease
Parcel Number
9649-15-3177-00000
Parking Features
Driveway, Garage Faces Side, Golf Cart Garage
Patio And Porch Features
Covered, Deck, Front Porch
Plat Reference Section Pages
0215-0079
Previous List Price
689000
Public Remarks
This spacious home offers over 1, 700 square feet of livable space, including additional finished square footage in the basement that’s not included in the listed total. Located in an unbeatable downtown Asheville location, you’ll be within walking distance to Reed Creek Greenway, the UNCA Botanical Gardens, Whole Foods, Trader Joe’s, Hi Five Coffee, UNCA trails, and more. Inside, you’ll love the beautifully updated kitchen and primary bathroom, while the finished basement serves as the perfect entertainment space—ideal for movie nights, a game room, etc. The side garage provides ample storage, whether you need space for equipment, a gym, or a workshop. This home is also equipped with energy-efficient solar panels, a recent $40K seller investment, offering lower utility bills and the satisfaction of sustainable living. The newly fenced front yard ensures easy access for your pets to roam safely. There’s so much to love about this home and its fantastic location—don’t miss out!
Road Responsibility
Publicly Maintained Road
Road Surface Type
Gravel, Paved
Sq Ft Total Property HLA
1182
SqFt Unheated Basement
440
Subdivision Name
Five Points
Syndicate Participation
Participant Options
Syndicate To
CarolinaHome.com, IDX, IDX_Address, Realtor.com


































