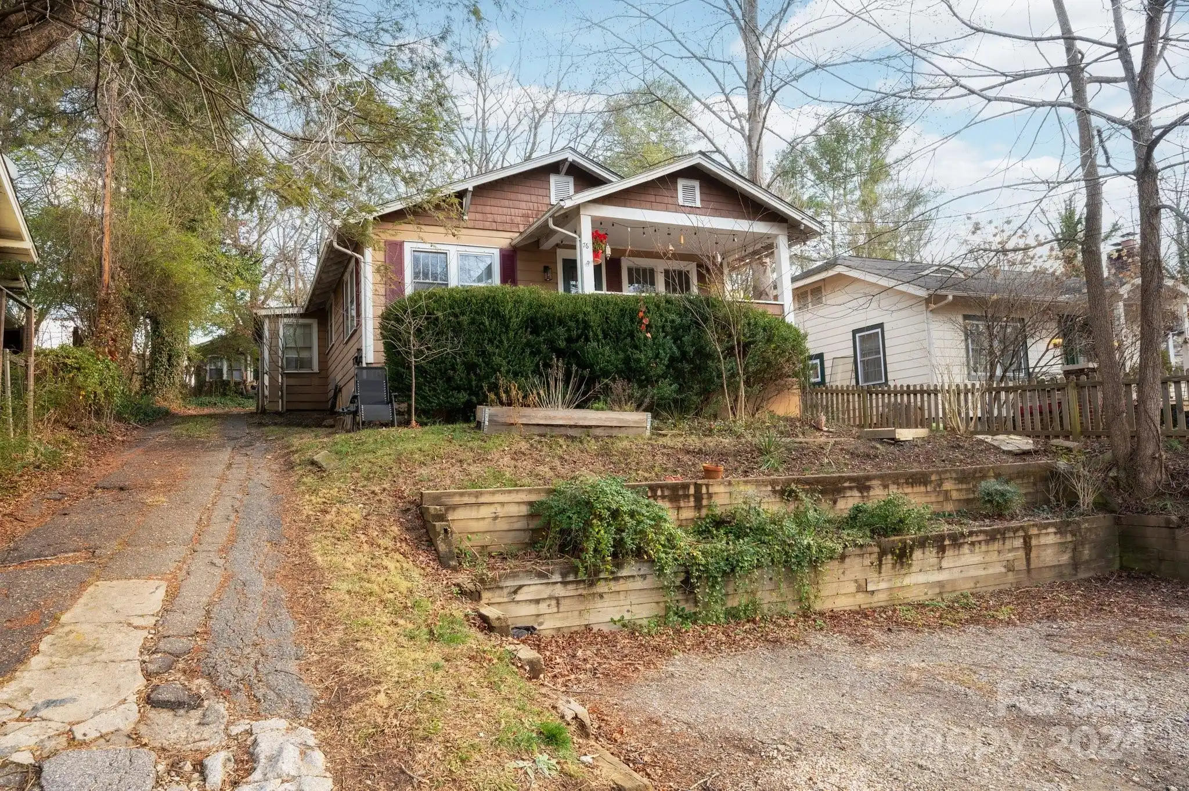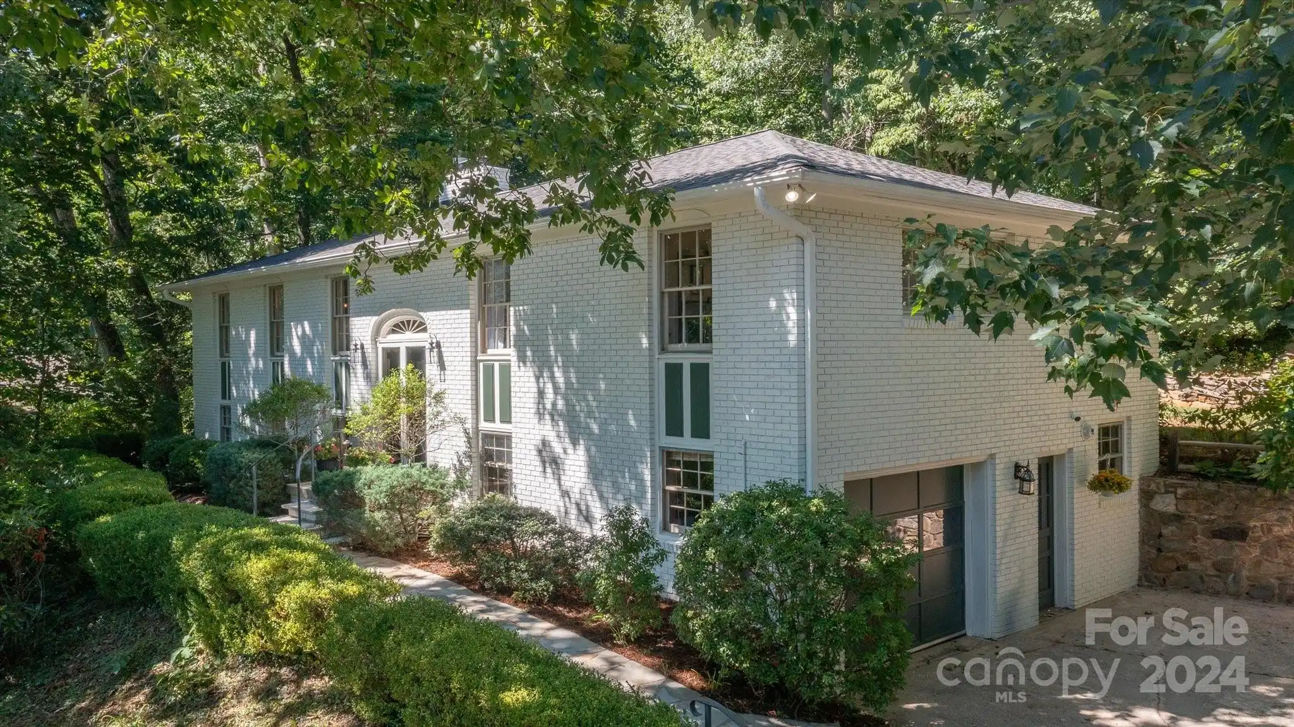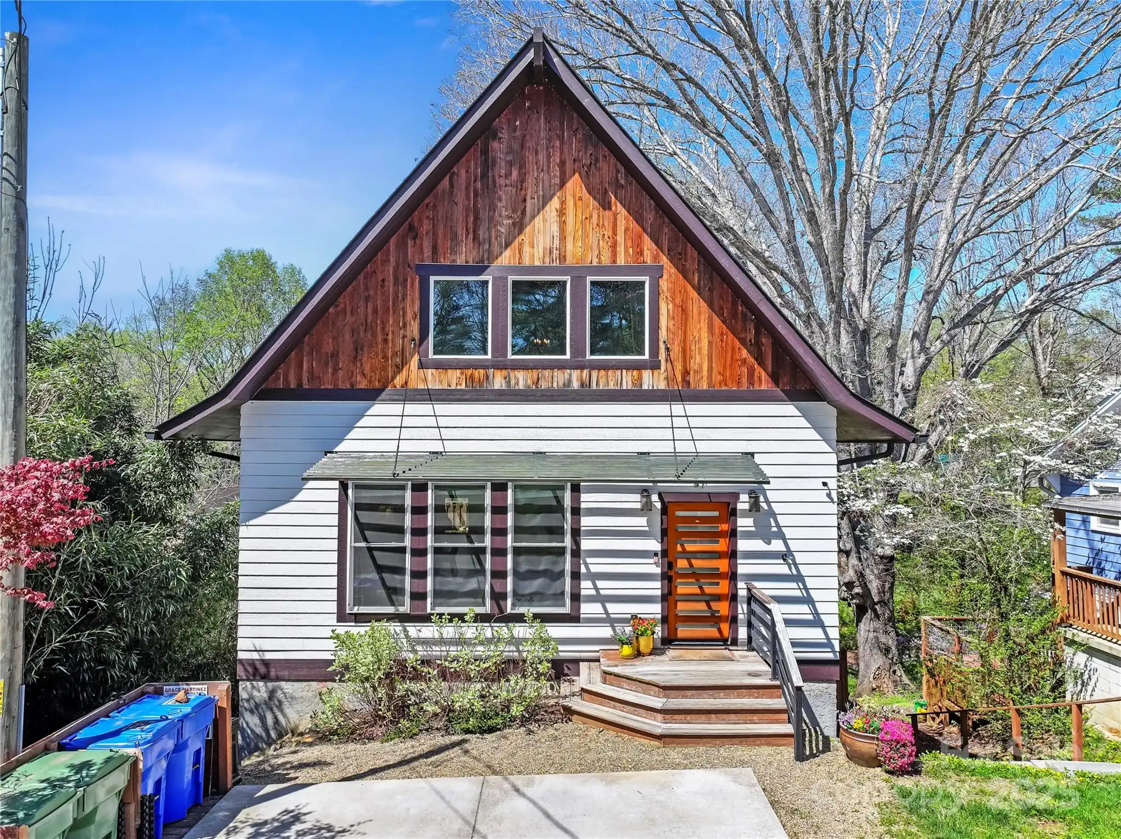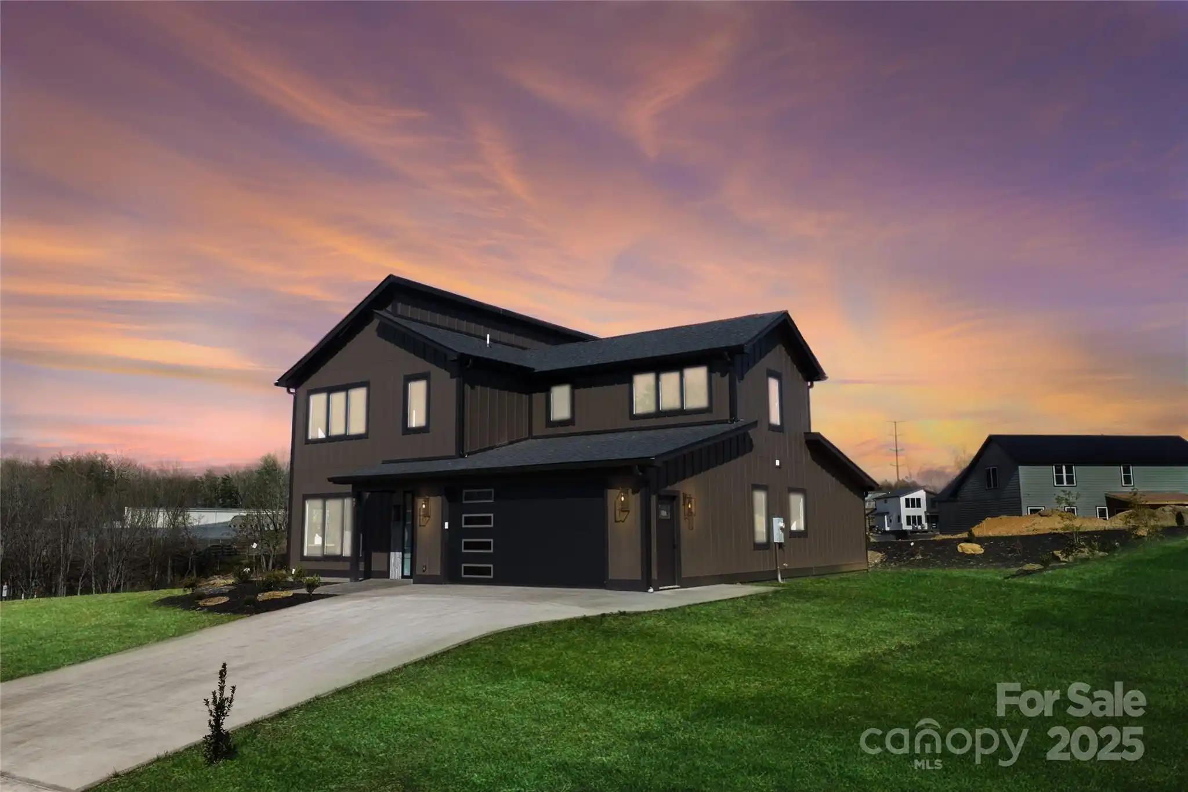Additional Information
Above Grade Finished Area
1548
Appliances
Dishwasher, Disposal, Dryer, Exhaust Fan, Gas Range, Microwave, Refrigerator with Ice Maker, Washer
Basement
Daylight, Exterior Entry, Finished, Sump Pump, Walk-Out Access, Walk-Up Access
Below Grade Finished Area
910
City Taxes Paid To
Asheville
Construction Type
Site Built
ConstructionMaterials
Concrete Block, Hardboard Siding
Cooling
Ceiling Fan(s), Central Air, Electric, Heat Pump
Directions
GPS is accurate. From I-240, take exit #2 to Haywood Rd. Head east on Haywood Rd and take a left, continuing on Haywood Rd. Take a right on to Avon Ave. #14 will be on your left.
Door Features
French Doors, Insulated Door(s), Sliding Doors
Elementary School
Unspecified
Exterior Features
Fire Pit
Fencing
Back Yard, Front Yard, Partial, Wood
Fireplace Features
Fire Pit, Gas Log, Gas Vented, Living Room, Propane
Flooring
Carpet, Tile, Vinyl, Wood
Foundation Details
Basement
Heating
Central, Electric, Heat Pump, Propane
Interior Features
Open Floorplan, Storage, Walk-In Closet(s)
Laundry Features
Electric Dryer Hookup, In Hall, Inside, Laundry Closet, Main Level, Washer Hookup
Lot Features
Green Area, Hilly, Open Lot, Creek/Stream, Wooded
Middle Or Junior School
Unspecified
Mls Major Change Type
Under Contract-Show
Other Equipment
Fuel Tank(s)
Other Parking
Gravel driveway is gated half way with a farm style swing gate. Room for 5-6 cars.
Parcel Number
9638-85-3746-00000
Parking Features
Driveway, On Street
Patio And Porch Features
Covered, Front Porch, Screened, Side Porch
Plat Reference Section Pages
0184/0090
Public Remarks
Don't miss this rare opportunity in vibrant west Asheville! This meticulously maintained & updated home sits on an expansive lot, 3 combined into 1, offering the perfect blend of privacy, convenience, and potential to grow. Just minutes from Avl's vibrant restaurants, breweries, art scene, and downtown, this home provides the best of both worlds: urban accessibility and ample green space. Inside, you'll find high ceilings, granite countertops, gas range and fireplace, and brand-new kitchen and laundry appliances. The screened-in side porch invites year-round relaxation with propane gas hookups, making grilling effortless. A charming small creek and perennials galore enhance the home's connection to nature. The fully finished 1BD/1BA basement with a bonus room, and its own external access, offers flexibility for rental income, a guest suite, or extra living space. With no restrictions and RM8 zoning, the possibilities are endless!
Road Responsibility
Publicly Maintained Road
Road Surface Type
Gravel, Paved
Security Features
Carbon Monoxide Detector(s), Radon Mitigation System, Security System, Smoke Detector(s)
Sq Ft Total Property HLA
2458
Syndicate Participation
Participant Options
Syndicate To
Apartments.com powered by CoStar, IDX, IDX_Address, Realtor.com
Utilities
Cable Available, Electricity Connected, Propane, Satellite Internet Available, Wired Internet Available
Virtual Tour URL Branded
https://www.youtube.com/watch?v=u8Z3R2psauI
Virtual Tour URL Unbranded
https://www.youtube.com/watch?v=u8Z3R2psauI











































