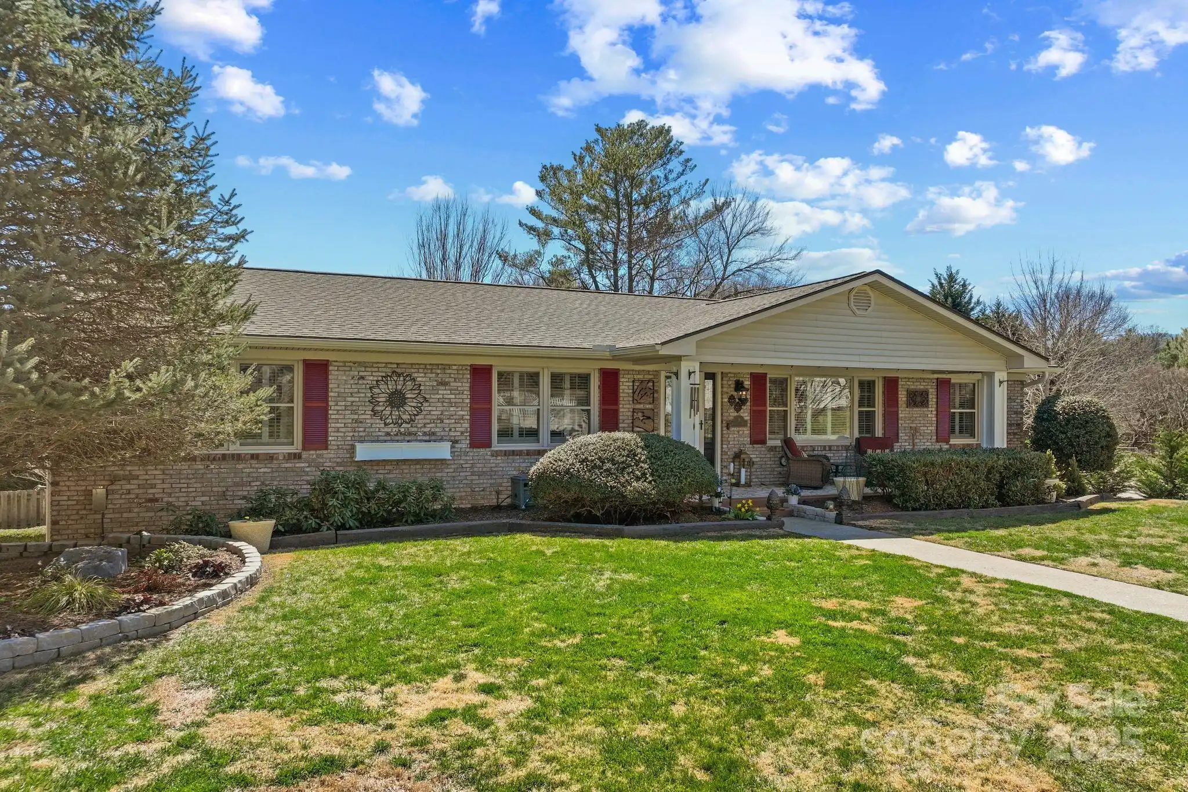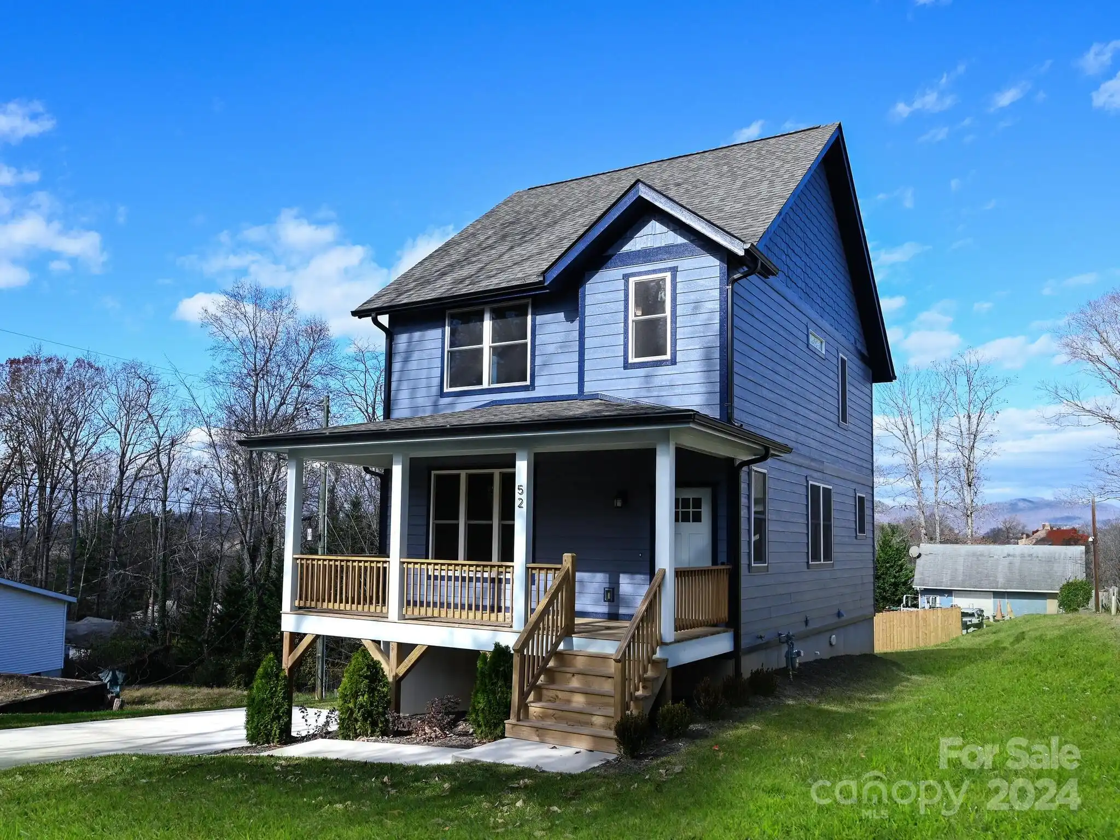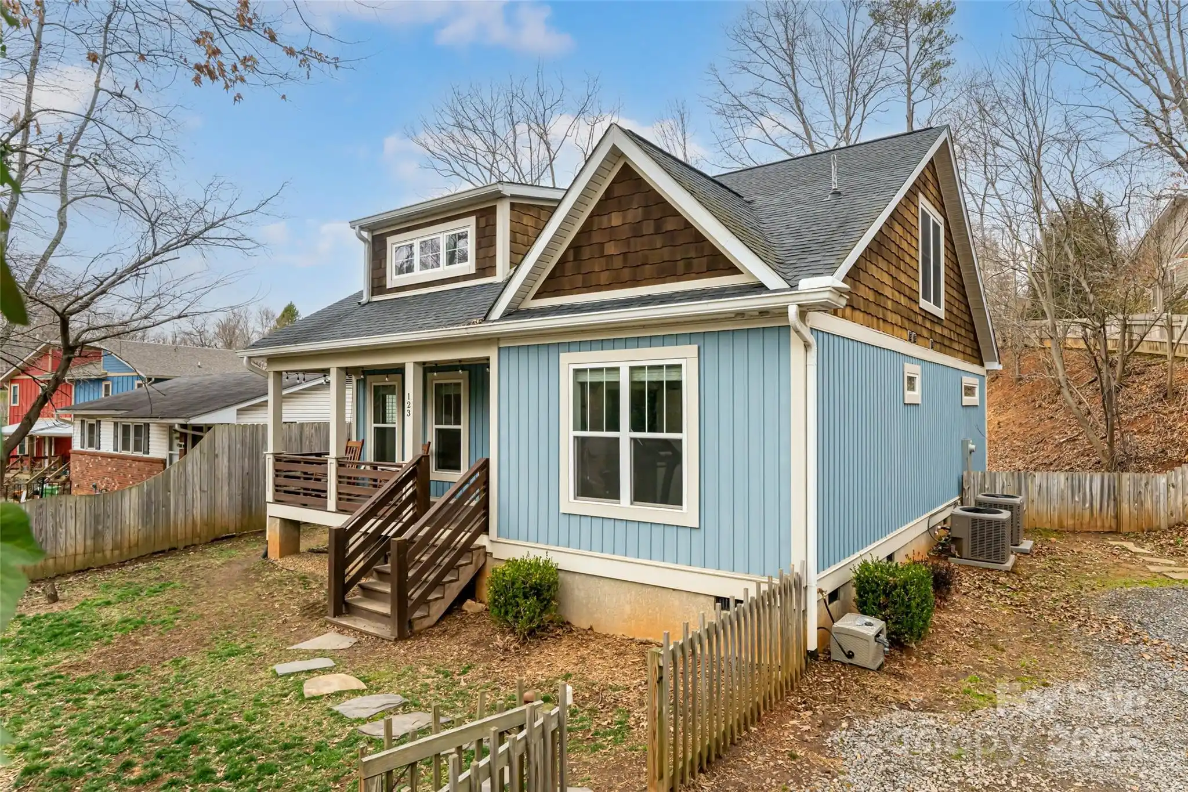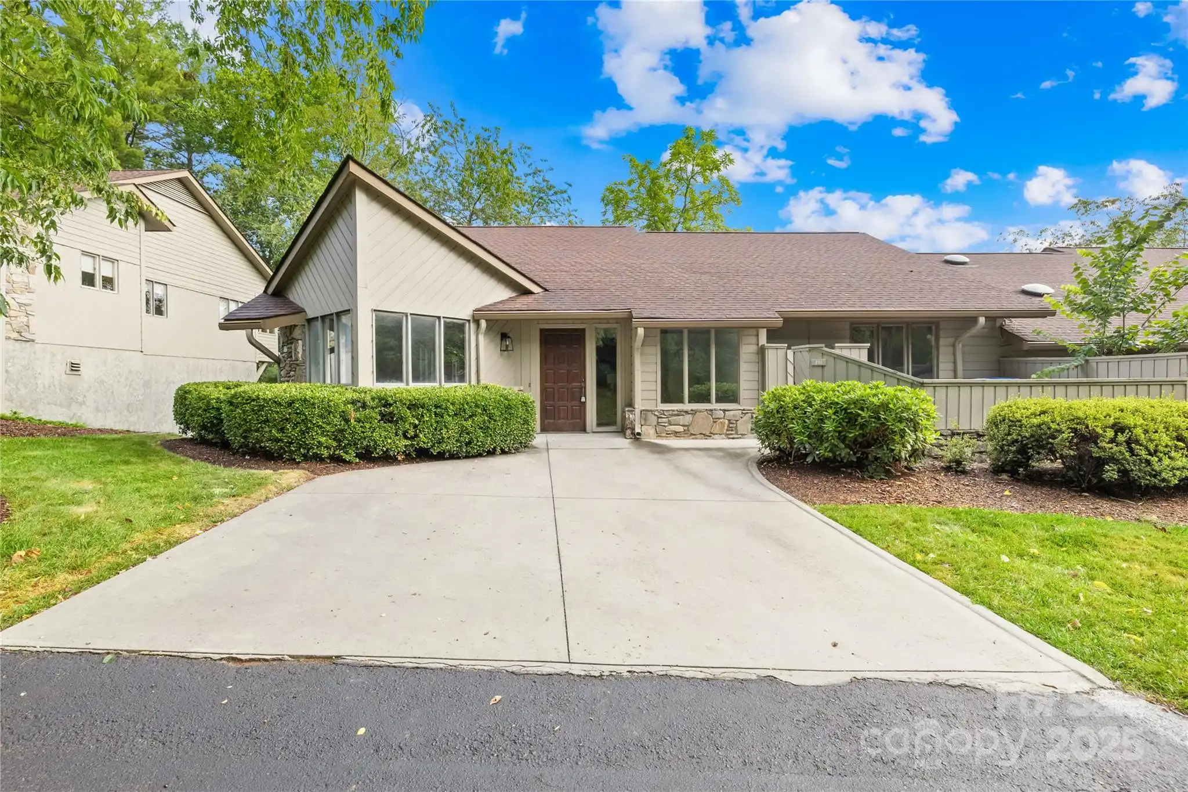Additional Information
Above Grade Finished Area
1540
Appliances
Dryer, Electric Oven, Electric Range, Electric Water Heater, Gas Water Heater, Refrigerator, Washer, Washer/Dryer, Other
Association Annual Expense
0.00
Basement
Dirt Floor, Partial, Unfinished
CCR Subject To
Undiscovered
City Taxes Paid To
Asheville
Construction Type
Site Built
ConstructionMaterials
Stone, Wood, Other - See Remarks
Cooling
Ceiling Fan(s), Central Air, Window Unit(s), Other - See Remarks, None
CumulativeDaysOnMarket
101
Development Status
Completed
Directions
From Hwy 240, take Haywood Rd. /West Asheville Exit, go apprx 1 Mi. to lft on LANVALE, go 1.5 Blocks to #76 on Lft. See sign.
Door Features
French Doors, Storm Door(s)
Down Payment Resource YN
1
Elementary School
Lucy S. Herring
Exclusions
Washer & Dryer in Main house doesn't convey.
Fencing
Back Yard, Chain Link, Fenced
Fireplace Features
Gas Log, Other - See Remarks
Foundation Details
Basement, Crawl Space
Heating
Central, Natural Gas, Wall Furnace, Other - See Remarks
Interior Features
Other - See Remarks
Laundry Features
Common Area, Electric Dryer Hookup, Gas Dryer Hookup, In Unit, Multiple Locations, Washer Hookup, Other - See Remarks
Lot Features
Level, Sloped
Middle Or Junior School
Asheville
Mls Major Change Type
Price Decrease
Other Parking
3 spaces off street, one carport outback and more area outback.
Parcel Number
9638-04-3598-00000
Parking Features
Detached Carport, Other - See Remarks
Patio And Porch Features
Covered, Porch
Plat Reference Section Pages
114
Previous List Price
829900
Public Remarks
$38k Avg. Net Income Producing Home(s) / Investment Property. Drink, Dine & Shop footsteps away at hip Haywood St. in popular West Asheville. Off street 6+ car private parking! 76 Lanvale has been a wonderful property for its' owners & renters. Long term renters in place desiring to renew leases in May of 2025. Main Home an iconic Asheville Bungalow 2bed 1bath with hardwood floors, covered front porch, 2018 HVAC, private washer/dryer. Attached with a separate entrance In-law suite operates as a stand alone 1bed 1bath home with fenced yard for pets & little ones. Tucked out back is the cute Stone Cottage. A storybook private & cozy 1bed 1bath retreat. Attached to the Cottage is a large 220sf unfinished room used for storage & common washer/dryer for tenants. Maybe an area for Cottage expansion? Private driveway wraps around the main house leading to more parking & a carport on a cement foundation. So many possibilities in the heart of West Asheville. Welcome home. Watch live Video Tour!
Road Responsibility
Publicly Maintained Road
Road Surface Type
Asphalt, Concrete, Gravel, Other, Paved
Second Living Quarters
Exterior Not Connected, Guest House, Main Level, Separate Entrance, Separate Kitchen Facilities, Separate Living Quarters, Separate Utilities, Other - See Remarks
Sq Ft Second Living Quarters
234
Sq Ft Second Living Quarters HLA
751
Sq Ft Total Property HLA
2291
Subdivision Name
West Asheville
Syndicate Participation
Participant Options
Syndicate To
Apartments.com powered by CoStar, CarolinaHome.com, IDX, IDX_Address, Realtor.com
Utilities
Cable Available, Electricity Connected, Gas, Phone Connected, Satellite Internet Available, Wired Internet Available
Virtual Tour URL Branded
https://youtu.be/LMrmqpAZnEg
Virtual Tour URL Unbranded
https://youtu.be/LMrmqpAZnEg








































