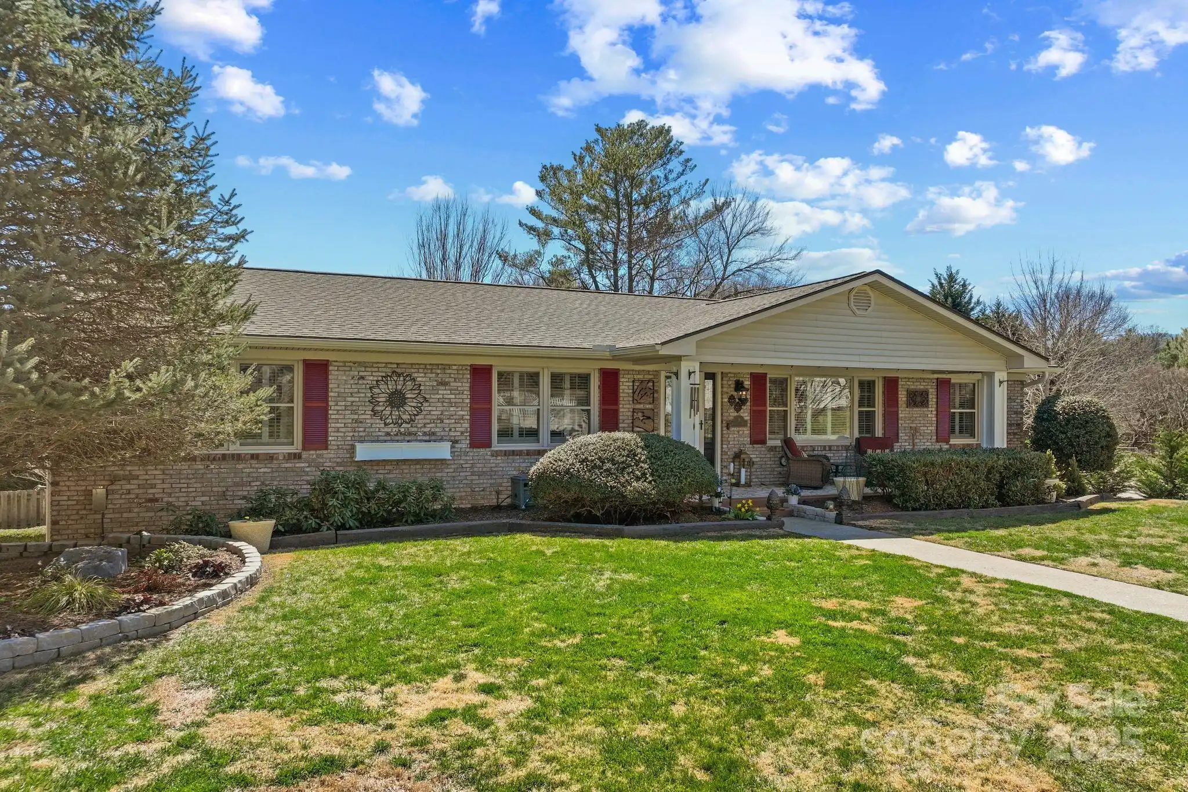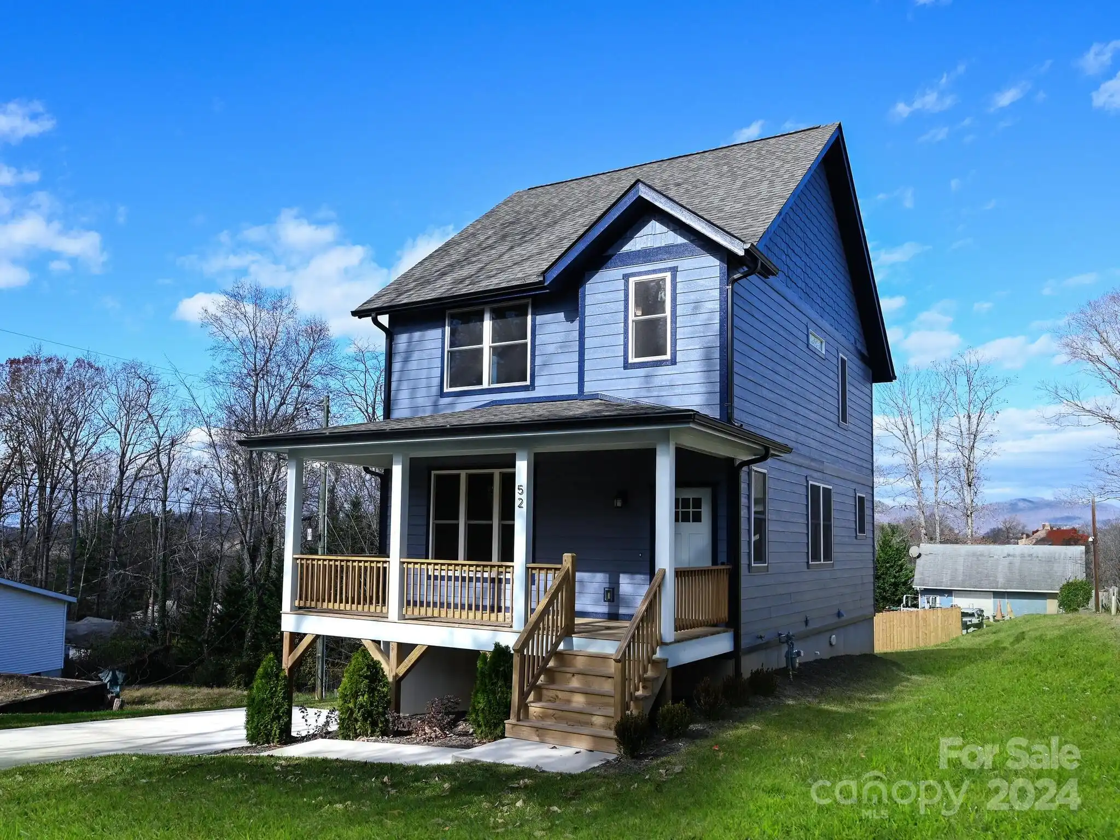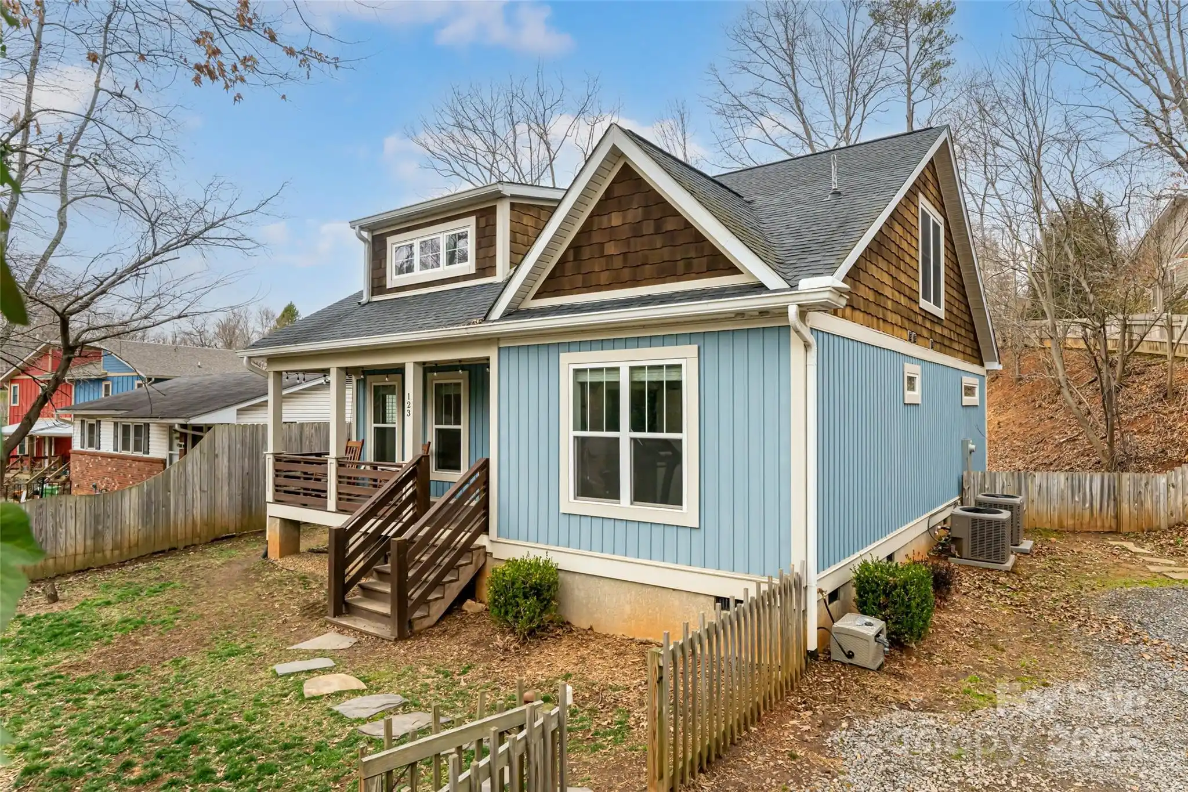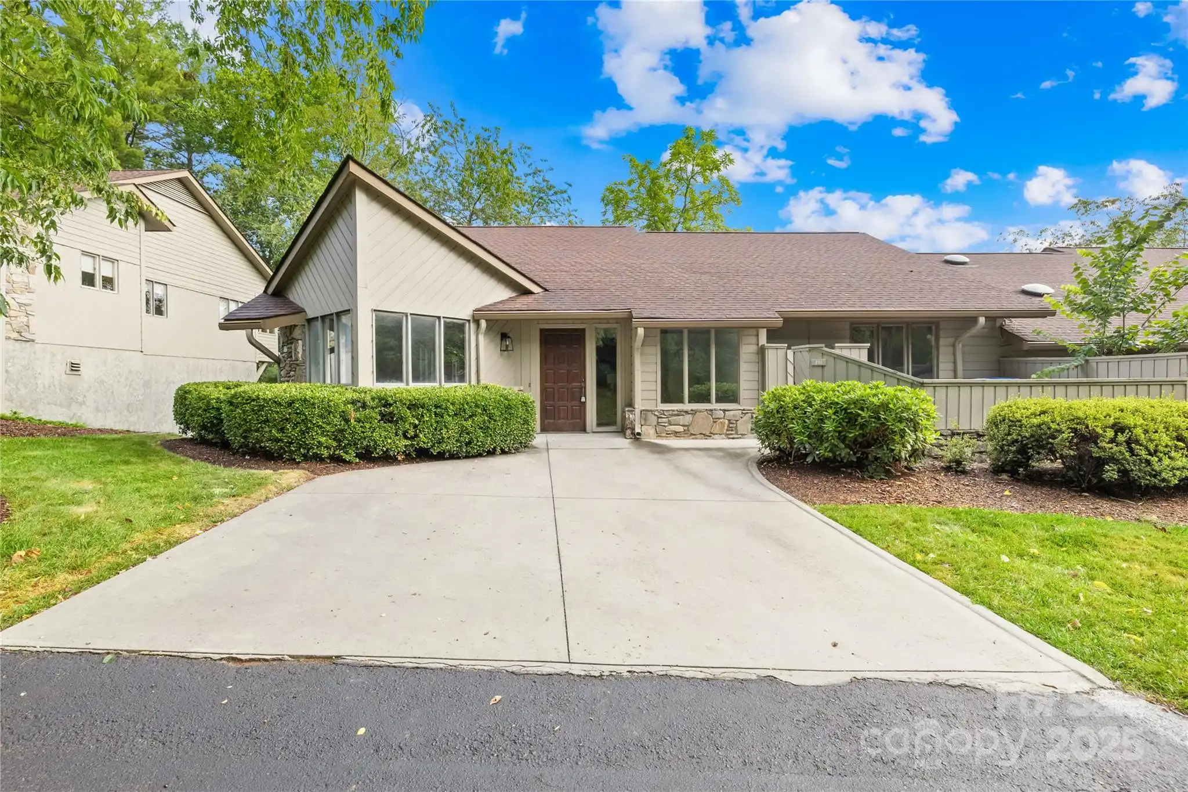Additional Information
Above Grade Finished Area
1728
Additional Parcels YN
false
Basement
Daylight, Exterior Entry, Interior Entry, Storage Space, Walk-Out Access, Walk-Up Access
Below Grade Finished Area
1092
Builder Name
Blue Ridge Concepts
CCR Subject To
Undiscovered
City Taxes Paid To
Asheville
Construction Type
Site Built
ConstructionMaterials
Hardboard Siding, Wood
Cooling
Ceiling Fan(s), Central Air, Heat Pump, Zoned
Development Status
Completed
Door Features
Pocket Doors
Down Payment Resource YN
1
Elementary School
Unspecified
Exclusions
all curtain rods/tv mounts/stove, oven
Exterior Features
Fire Pit
Fencing
Back Yard, Fenced, Privacy
Fireplace Features
Gas, Living Room
Flooring
Carpet, Concrete, Tile, Wood
Foundation Details
Basement
Green Sustainability
Low VOC Coatings, Salvaged Materials, Spray Foam Insulation
Interior Features
Entrance Foyer, Open Floorplan, Walk-In Closet(s)
Laundry Features
In Basement, Laundry Room
Middle Or Junior School
Unspecified
Mls Major Change Type
New Listing
Other Parking
2 cars can park in the drive, and there is on street parking out front.
Parcel Number
9638-31-6573-00000
Parking Features
Driveway, Tandem
Patio And Porch Features
Deck, Rear Porch
Public Remarks
Nestled in sought-after West Asheville, this home offers incredible value. With 4 bedrooms, 3.5 baths, and two primary suites, it’s perfect for multigenerational living. Heart pine floors and black walnut cathedral ceilings add warmth and charm. The bright living room has a cozy fireplace, while the gourmet kitchen boasts stainless steel appliances and granite countertops. Two decks provide ideal outdoor space. A major perk is the assumable 3.75% VA loan, offering significant savings in today’s market. Lower monthly payments make homeownership more affordable for qualified buyers. Minutes from Haywood Road’s best restaurants, breweries, and entertainment, this home is in a prime location. Walk 4 min to Archetype Brewing, 6 min to The Admiral, or drive 5 min to The Grey Eagle. Easy access to the French Broad Greenway and Carrier Park for outdoor fun. Video tour: https://crosby-productions.aryeo.com/videos/01962011-58ad-71f0-ac95-9d815b778d3e
Road Responsibility
Publicly Maintained Road
Road Surface Type
Concrete, Paved
Security Features
Security System, Smoke Detector(s)
Sq Ft Total Property HLA
2820
Syndicate Participation
Participant Options
Syndicate To
Apartments.com powered by CoStar, CarolinaHome.com, IDX, IDX_Address, Realtor.com
Utilities
Cable Available, Electricity Connected, Natural Gas
Window Features
Insulated Window(s)



































