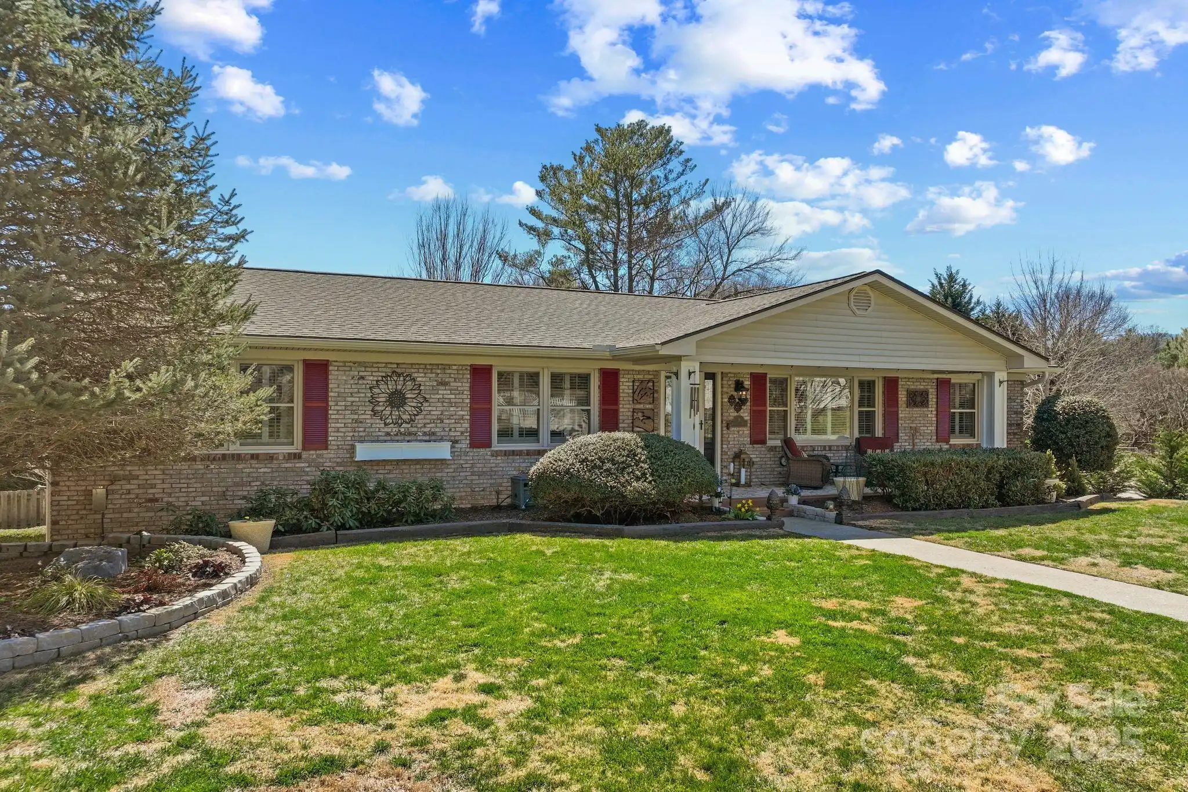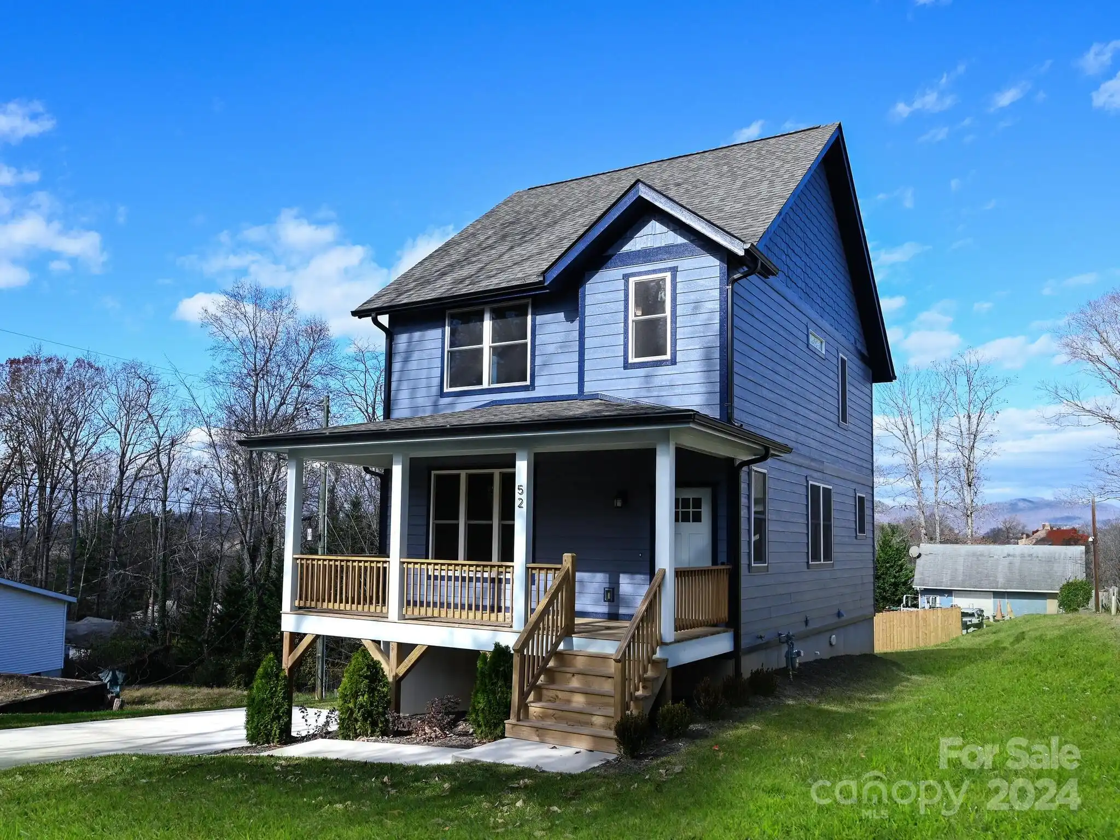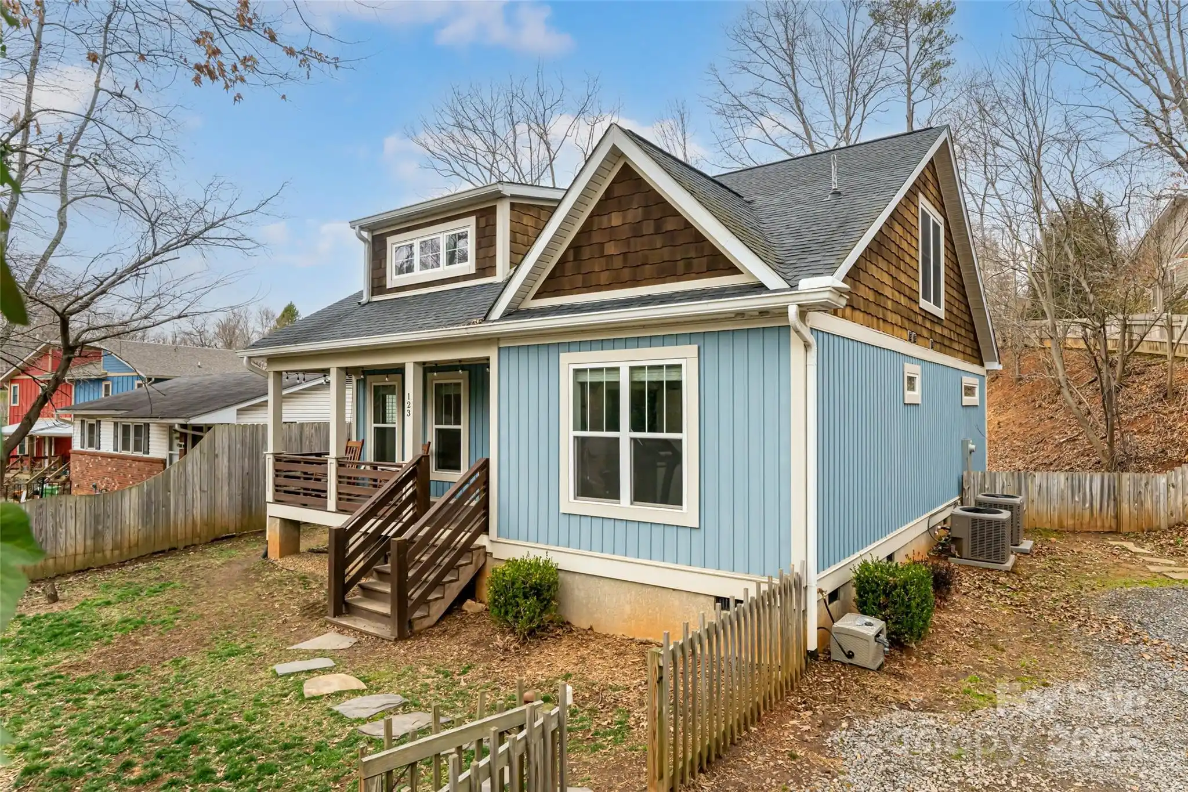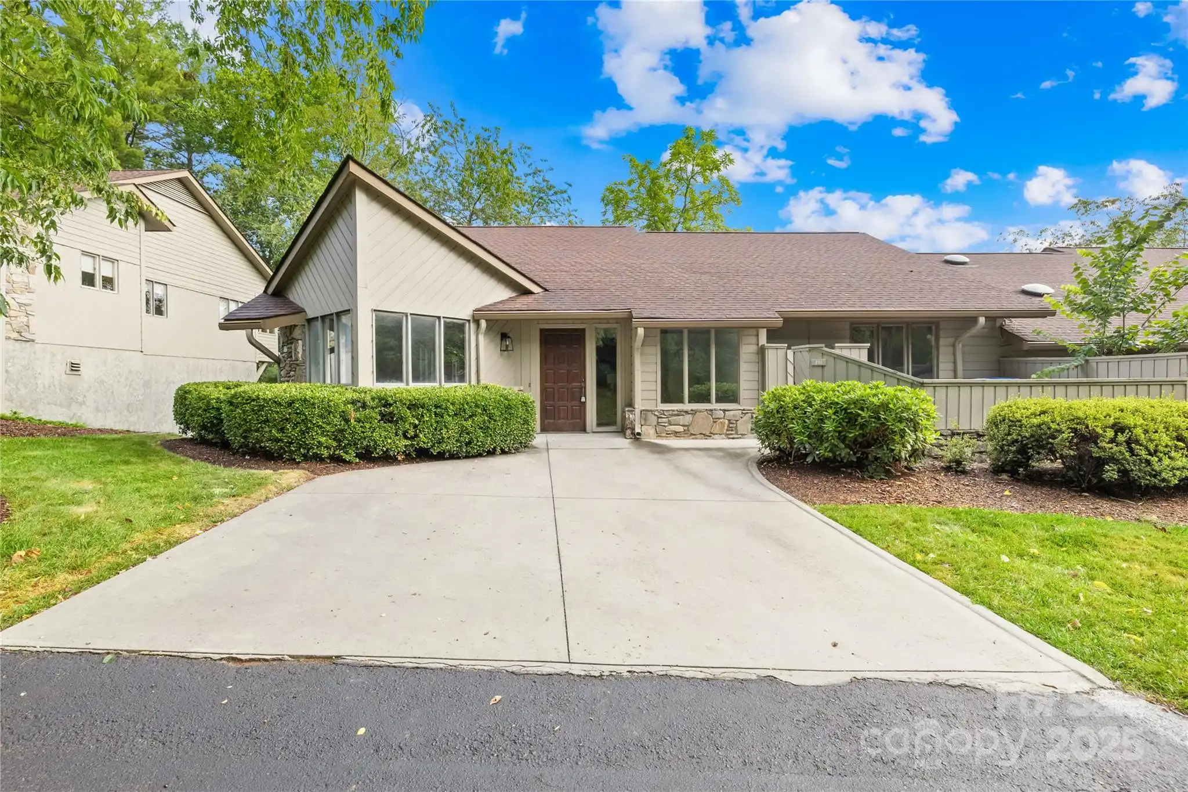Additional Information
Above Grade Finished Area
1602
Accessibility Features
Two or More Access Exits
Appliances
Dishwasher, Disposal, Gas Range, Microwave, Oven, Refrigerator, Washer/Dryer
Basement
Finished, Walk-Out Access, Walk-Up Access
Below Grade Finished Area
1124
City Taxes Paid To
Asheville
Community Features
Playground, Other
Construction Type
Site Built
ConstructionMaterials
Brick Full
Cooling
Ceiling Fan(s), Ductless, Heat Pump
CumulativeDaysOnMarket
147
Directions
From Asheville, head east on I-240, take exit 7 for US-70, turn left off the exit to head east on US-70. Turn left onto Crockett Ave then right onto New Haw Creek Rd, follow for 1.7 miles then turn right onto Sleepy Hollow Drive. Follow for .5 miles, keep right to stay on Sleepy Hollow, then home will be on the left.
Door Features
French Doors
Down Payment Resource YN
1
Elementary School
Haw Creek
Fireplace Features
Family Room, Gas Log, Living Room, Wood Burning Stove
Flooring
Carpet, Laminate, Vinyl, Wood
Foundation Details
Basement
Heating
Ductless, Heat Pump, Wood Stove
Interior Features
Attic Stairs Pulldown, Breakfast Bar, Entrance Foyer, Kitchen Island, Walk-In Closet(s)
Laundry Features
In Basement, Laundry Room
Lot Features
Adjoins Forest, Private, Wooded, Views
Middle Or Junior School
AC Reynolds
Mls Major Change Type
Price Decrease
Parcel Number
9669-13-6699
Parking Features
Driveway, Attached Garage
Patio And Porch Features
Front Porch, Patio
Plat Reference Section Pages
0039/0041
Previous List Price
825000
Public Remarks
This elegant Asheville beauty is tucked away atop Happy Valley in Haw Creek with access to the Blue Ridge Parkway & Mountains to Sea Trail from your back yard! French doors open to European-inspired patio for the perfect indoor outdoor living space. Upper level has formal living room featuring an Italian marble wood burning fireplace and family room with a gas fireplace. Chef's kitchen has top of the line ZLINE appliances including 36” gas range and pull-out microwave, quartz countertops and handmade Spanish tile backsplash. Tranquil primary suite with office, walk-in closet and updated bathroom. Lower level features a large family room, 2 bedrooms, full bathroom and laundry room. Amazing fenced yard and large patio perfect for entertaining complete with a relaxing water feature. Follow the path up to the Blue Ridge Parkway! Set back on a quiet street, this home offers privacy and connection to nature. 10 mins to downtown Asheville, 15 mins to Biltmore Village, 30 mins to airport.
Restrictions
No Restrictions
Road Responsibility
Publicly Maintained Road
Road Surface Type
Asphalt, Paved
Second Living Quarters
Other - See Remarks
Security Features
Radon Mitigation System
Sq Ft Total Property HLA
2726
Subdivision Name
Happy Valley
Syndicate Participation
Participant Options
Syndicate To
Apartments.com powered by CoStar, IDX, IDX_Address, Realtor.com
Virtual Tour URL Branded
https://view.ricoh360.com/c9245471-0e52-49fa-8016-f8a802e3c619
Virtual Tour URL Unbranded
https://view.ricoh360.com/c9245471-0e52-49fa-8016-f8a802e3c619

















































