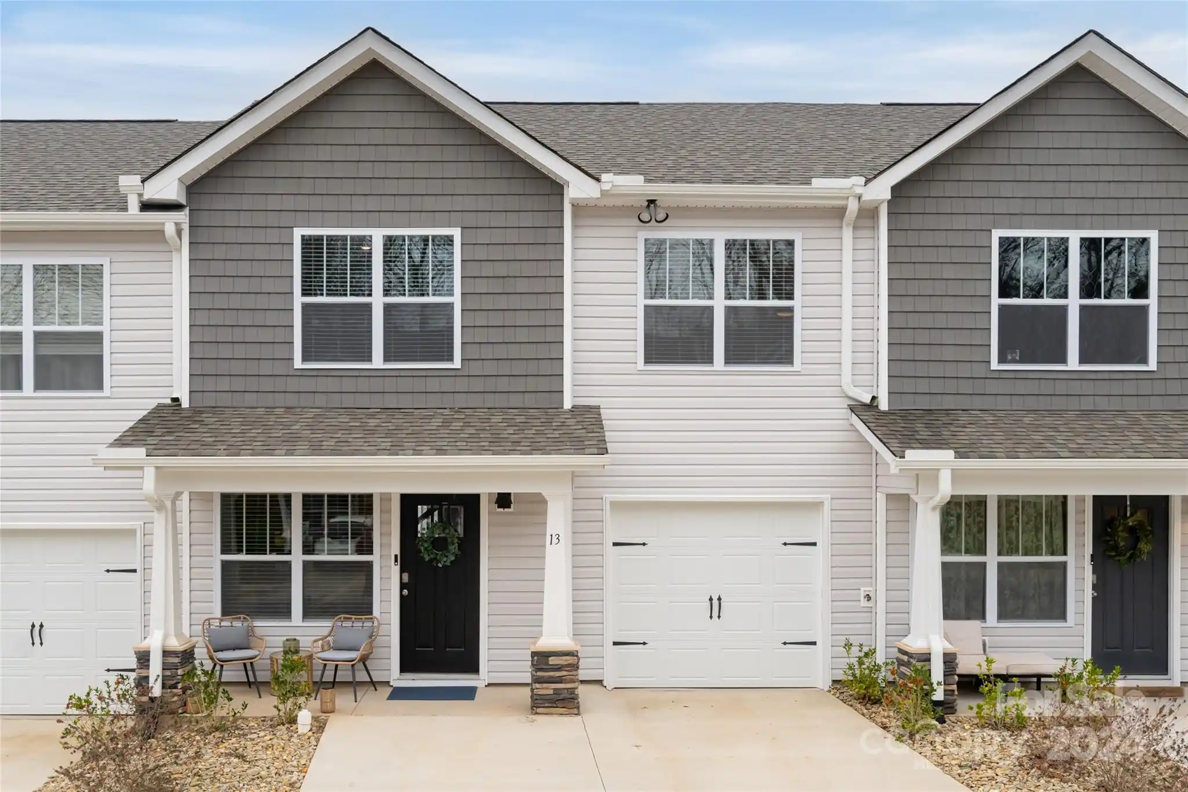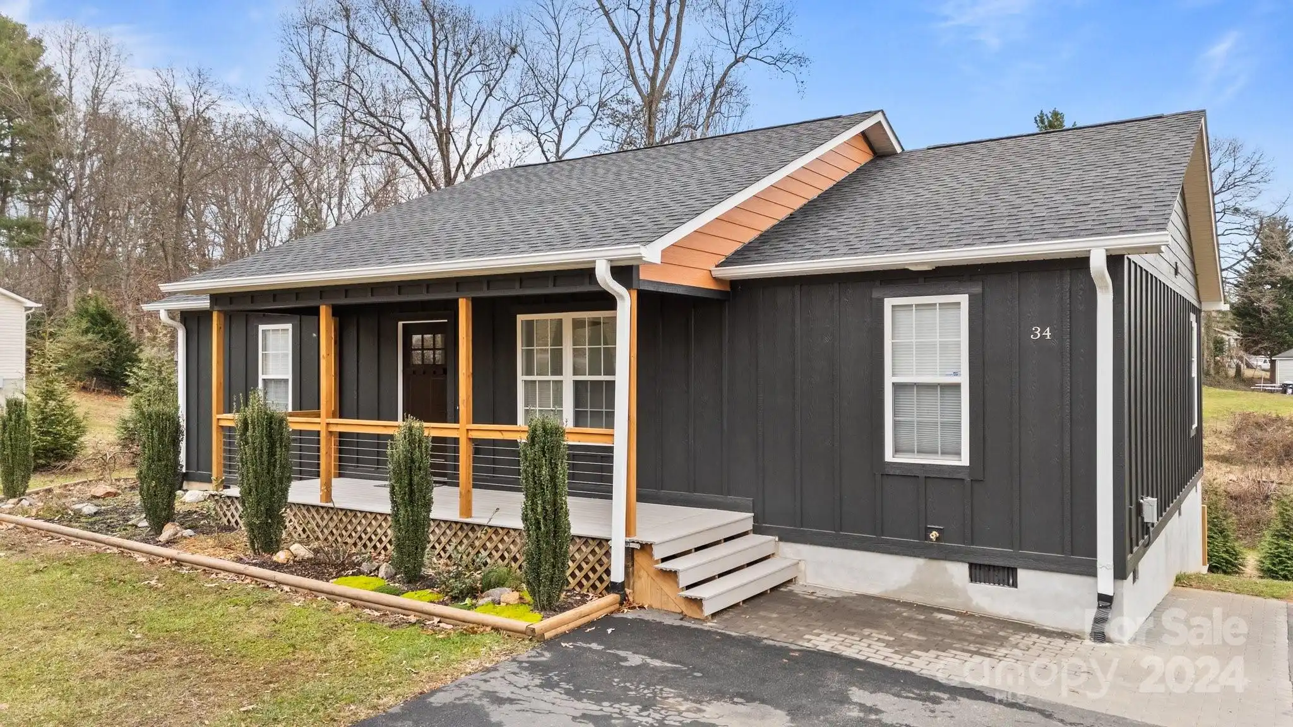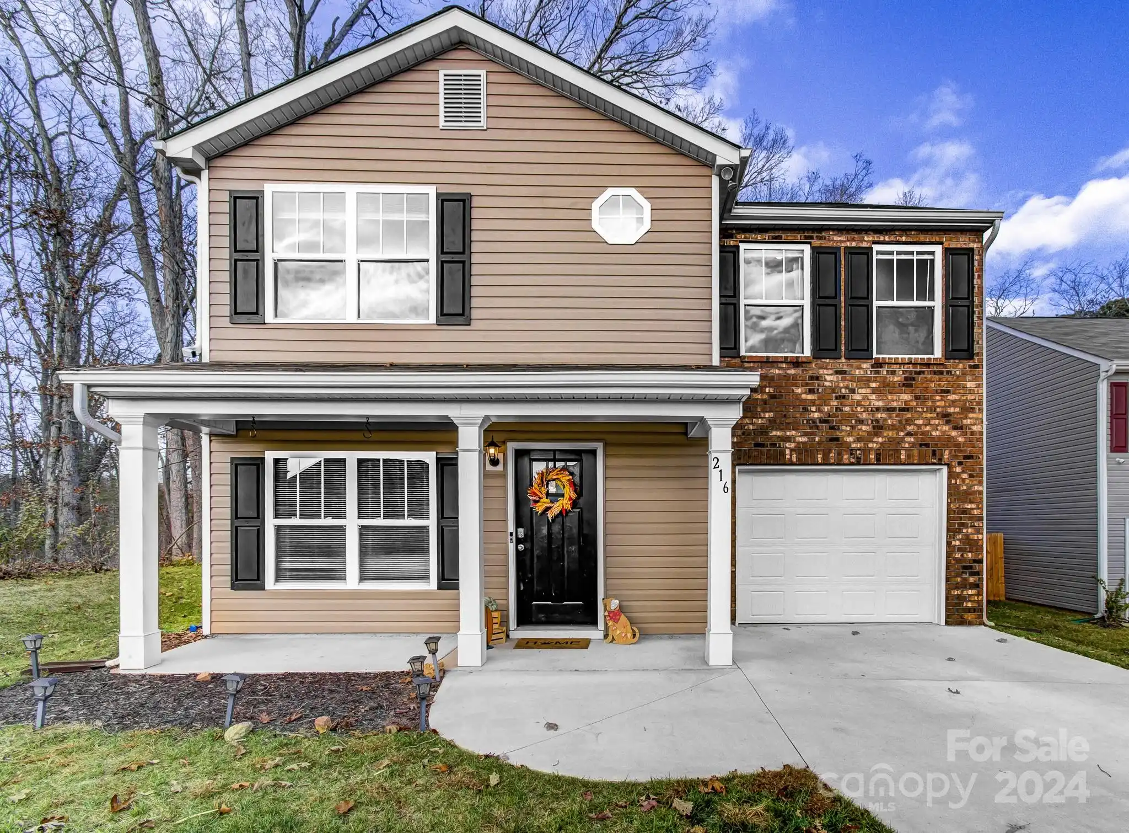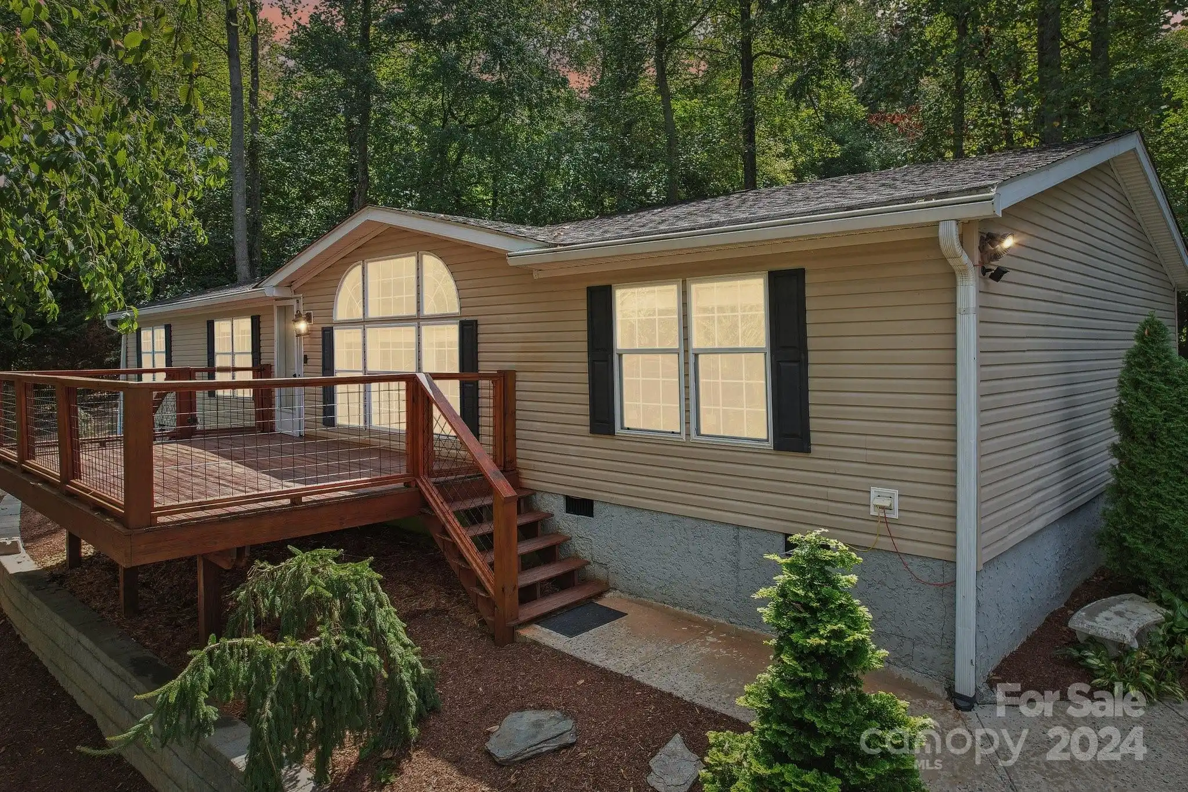Additional Information
Above Grade Finished Area
1230
Appliances
Dishwasher, Dryer, Electric Oven, Electric Range, Electric Water Heater, Microwave, Refrigerator, Washer, Washer/Dryer
CCR Subject To
Undiscovered
City Taxes Paid To
No City Taxes Paid
Construction Type
Site Built
ConstructionMaterials
Vinyl
Cooling
Ceiling Fan(s), Central Air, Heat Pump
CumulativeDaysOnMarket
125
Directions
GPS has been accurate. From Smoky Park Hwy to a left on Fairmont Rd, then right on Dixon Terrace, then left on Dixon Ct to the end. Signs in place.
Down Payment Resource YN
1
Elementary School
Candler/Enka
Exclusions
Wall Mounted TVs & Cameras do not convey
Exterior Features
Fire Pit
Foundation Details
Crawl Space
Interior Features
Open Floorplan
Laundry Features
Electric Dryer Hookup, Main Level
Middle Or Junior School
Enka
Mls Major Change Type
Under Contract-Show
Parcel Number
8697-42-6848-00000
Parking Features
Driveway, Shared Driveway
Patio And Porch Features
Deck, Side Porch
Plat Reference Section Pages
0029
Previous List Price
373900
Public Remarks
A great opportunity in Candler! This like-new & meticulously maintained home (built in 2020) features an open floor plan, hardwood floors throughout, and a spacious laundry room! Located at the end of the road & with a shared drive, this house is situated on a large lot with plenty of yard space & fire pit. There's a fully fenced side yard for your 4-legged family members, and a side porch that enters into the mudroom/laundry room. All kitchen appliances plus the washer & dryer, convey with the home. The Primary Bedroom has a nice sized en-suite bath & all rooms have ceiling fans. Convenient to I-40, Asheville and Haywood County, this location features privacy with amenities nearby. Enjoy sitting on the back deck this Fall! Shown by appointment only. Make sure you take the Virtual Tour here: https://my.matterport.com/show/?m=DGTFuoqomRZ&brand=0&mls=1& and you can also see the Property Video here: https://listings.wncrealestatephotography.com/videos/019122d3-e202-701b-8200-fa5e999916b7
Restrictions
No Representation
Road Responsibility
Private Maintained Road
Road Surface Type
Asphalt, Gravel, Paved
Security Features
Smoke Detector(s)
Sq Ft Total Property HLA
1230
Subdivision Name
Dixon Terrace
Syndicate Participation
Participant Options
Utilities
Electricity Connected
Virtual Tour URL Branded
https://my.matterport.com/show/?m=DGTFuoqomRZ&
Virtual Tour URL Unbranded
https://my.matterport.com/show/?m=DGTFuoqomRZ&


































