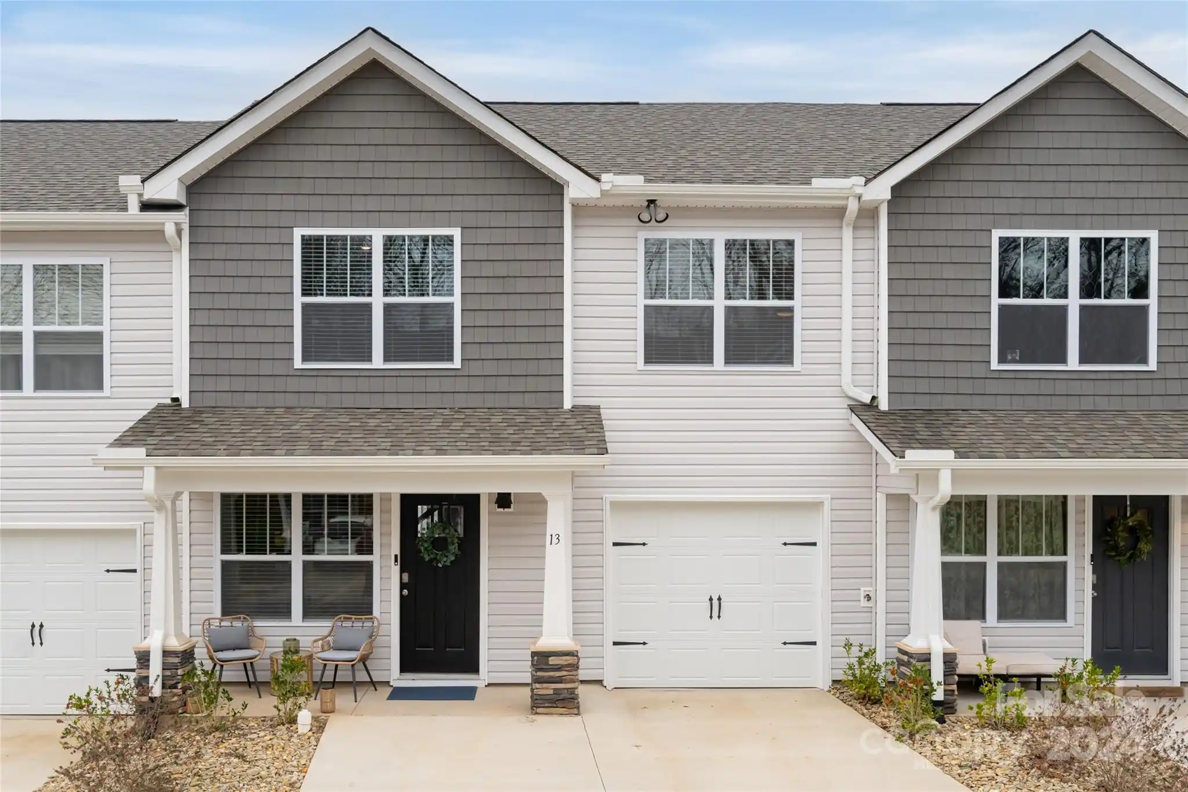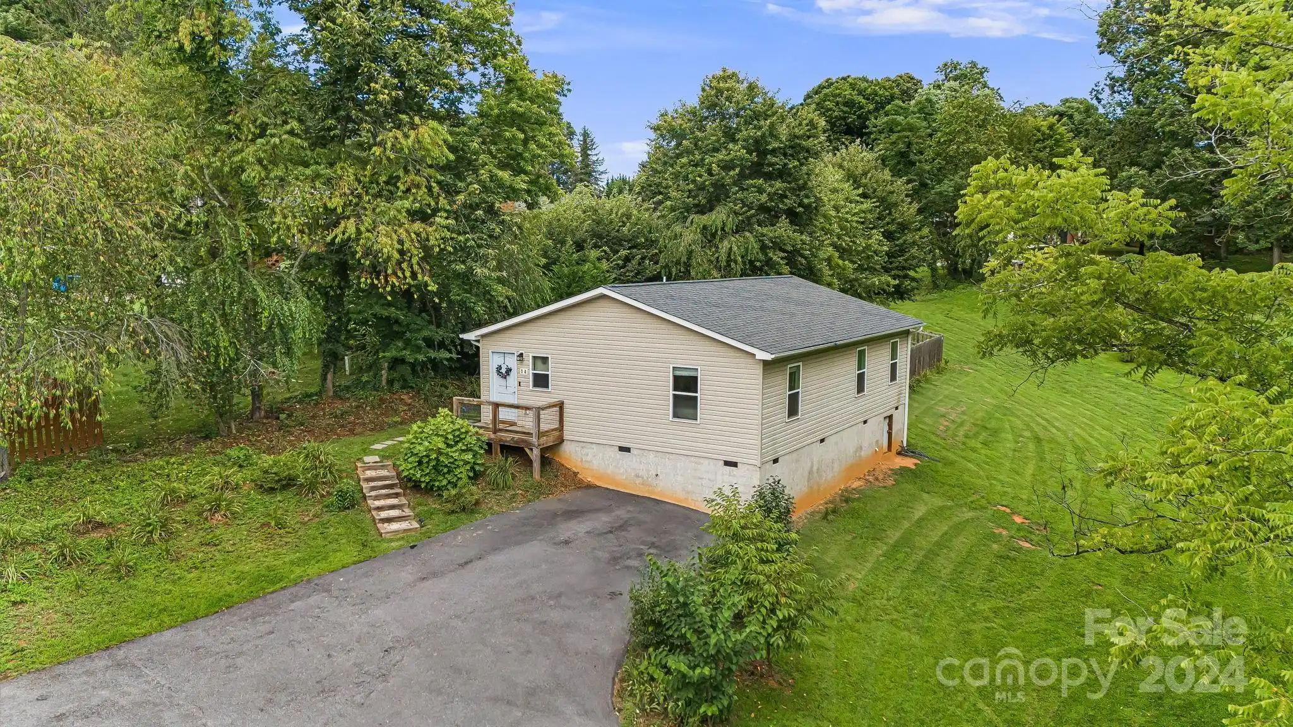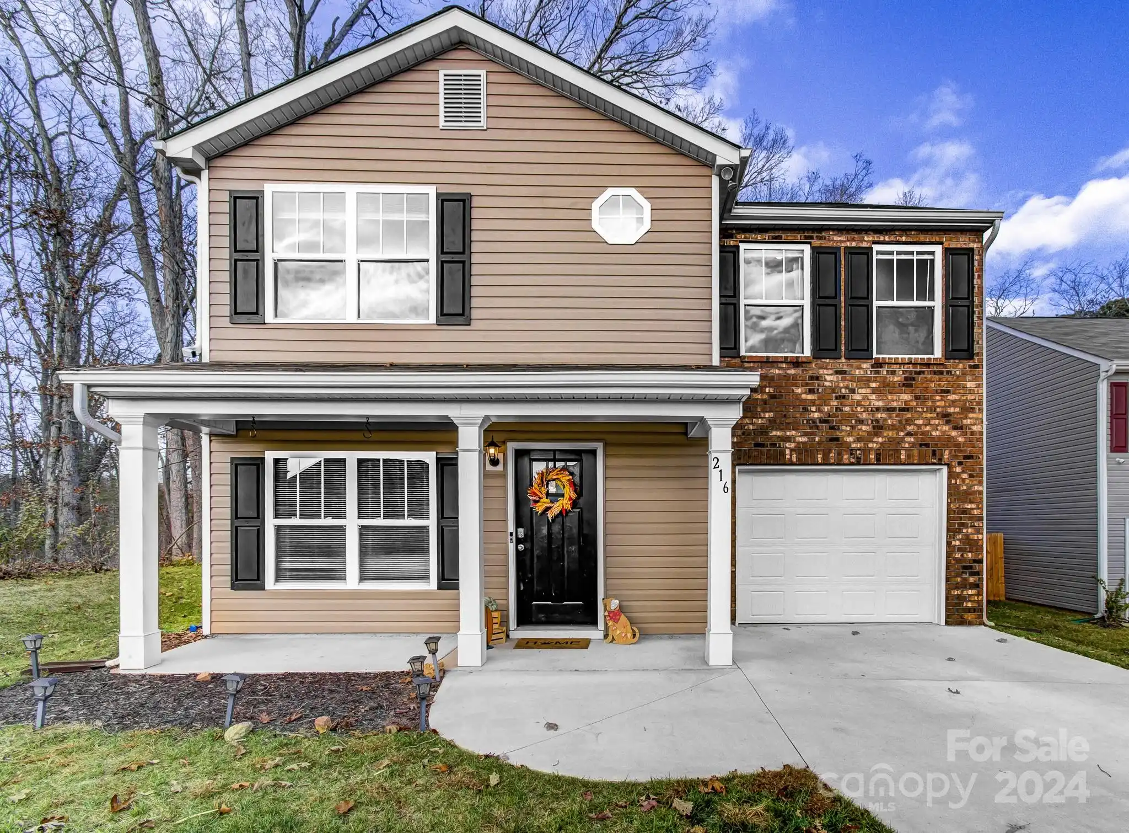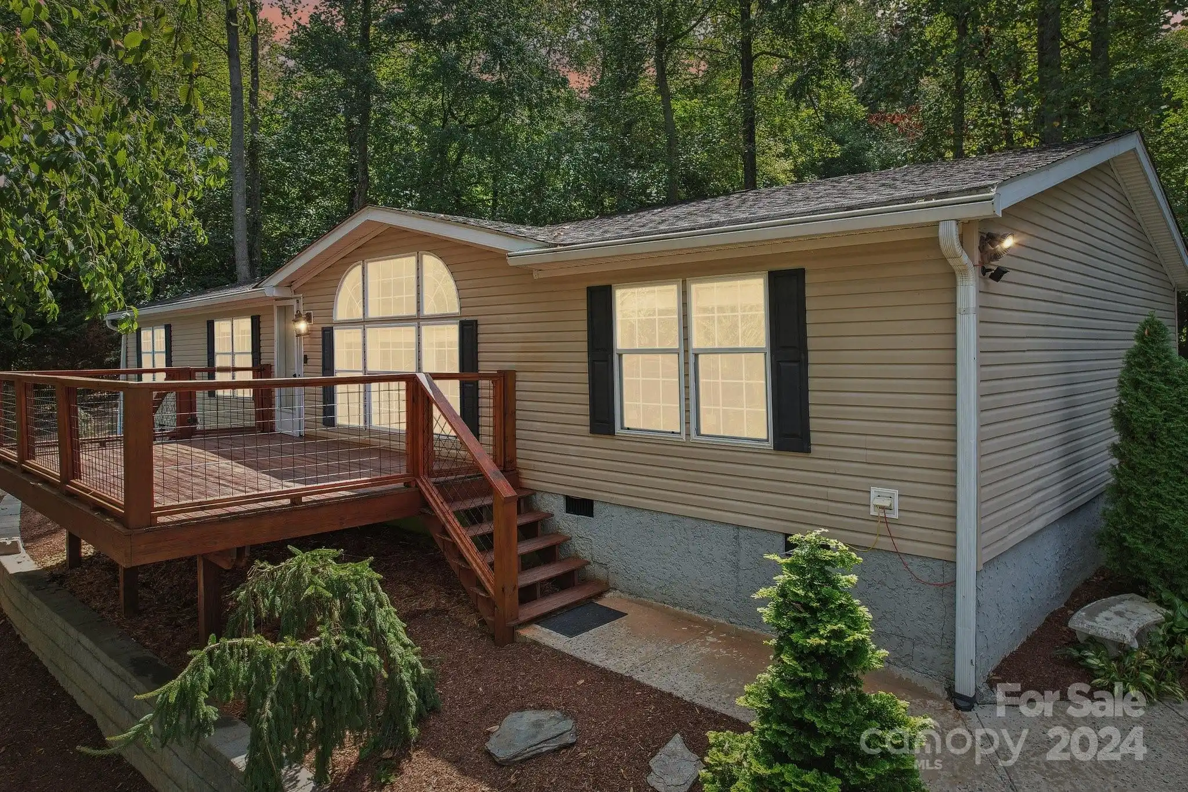Additional Information
Above Grade Finished Area
1320
Accessibility Features
No Interior Steps
Appliances
Dishwasher, Dryer, Electric Oven, Electric Water Heater, Microwave, Refrigerator, Washer/Dryer
CCR Subject To
Undiscovered
City Taxes Paid To
No City Taxes Paid
Construction Type
Site Built
ConstructionMaterials
Fiber Cement
Directions
From Smokey Park Hwy, turn onto N Morgan Branch Rd, in 350 ft turn right onto Young Dr. In 800 ft 34 Young Dr will be on your right. Sign in yard.
Door Features
Sliding Doors
Down Payment Resource YN
1
Elementary School
Candler/Enka
Fireplace Features
Electric, Living Room
Foundation Details
Crawl Space
Interior Features
Central Vacuum, Open Floorplan, Split Bedroom, Walk-In Closet(s)
Laundry Features
In Kitchen, Main Level
Middle Or Junior School
Enka
Mls Major Change Type
Under Contract-Show
Other Structures
Shed(s), Workshop
Parcel Number
8697-04-9387-00000
Patio And Porch Features
Covered, Front Porch, Rear Porch
Plat Reference Section Pages
0103/0140
Public Remarks
This gorgeous single-level home sits on a spacious lot with a beautiful yard and year-round mountain views! Outside, you'll find a covered front and back porch and a spacious workshop for all your projects or storage needs. Step inside to an inviting great room with high cathedral ceilings and an open layout that’s perfect for entertaining. The kitchen has tons of counter space, plenty of cabinets and the split-bedroom layout gives you extra privacy. Newly remodeled in 2019, this home has been thoughtfully updated, incredibly well-maintained, and is ready for it's next owners to make it their own!
Road Responsibility
Publicly Maintained Road
Road Surface Type
Asphalt, Paved
Sq Ft Total Property HLA
1320
Subdivision Name
Morgan Heights
Syndicate Participation
Participant Options








































