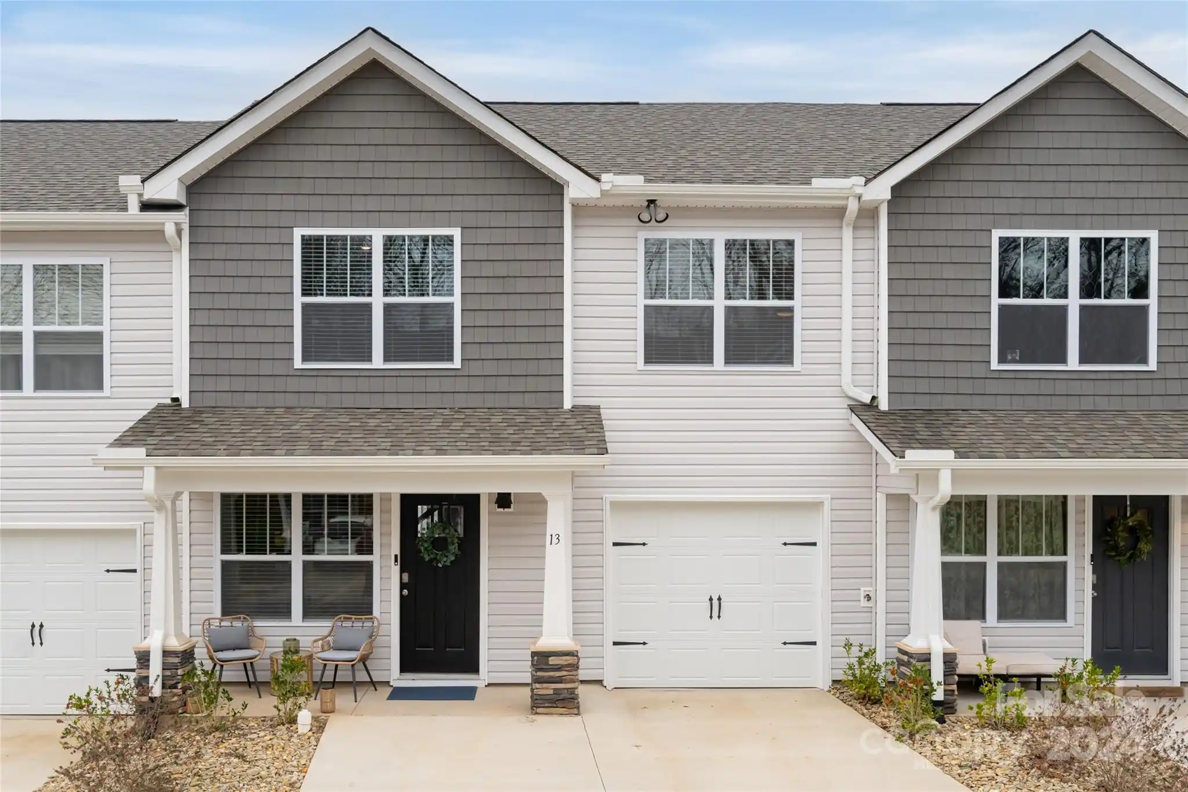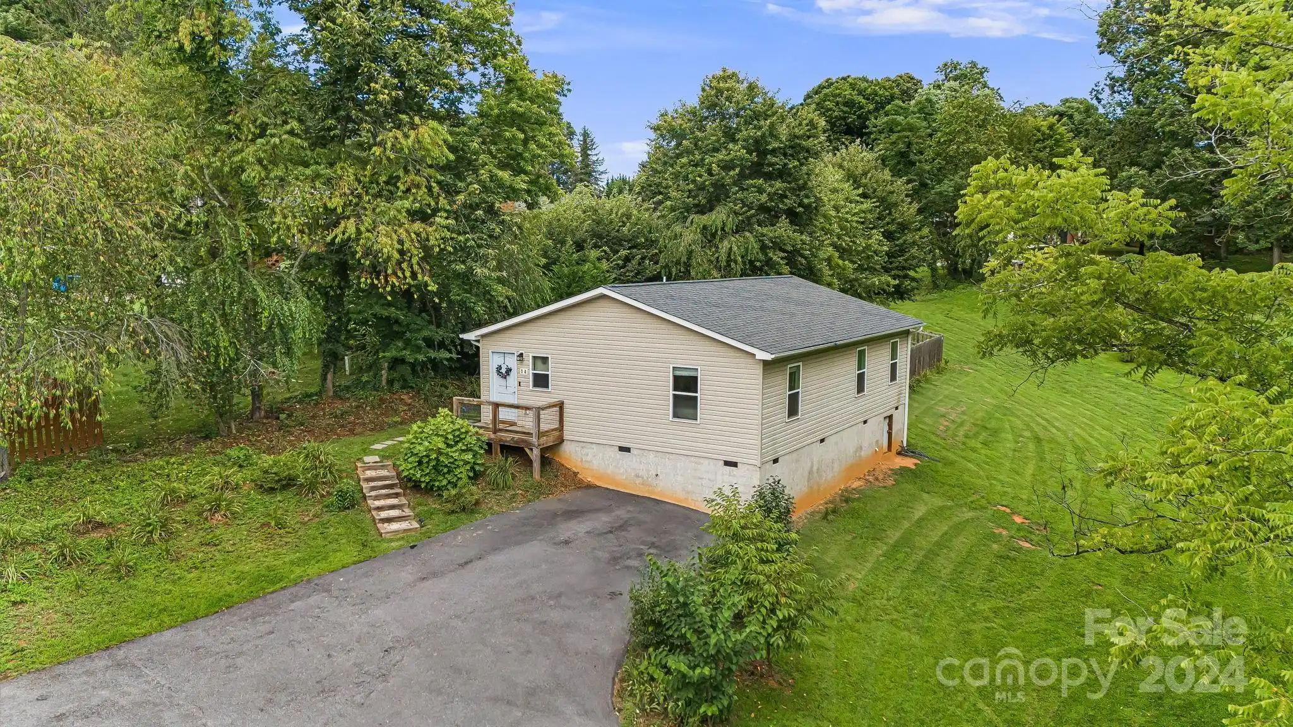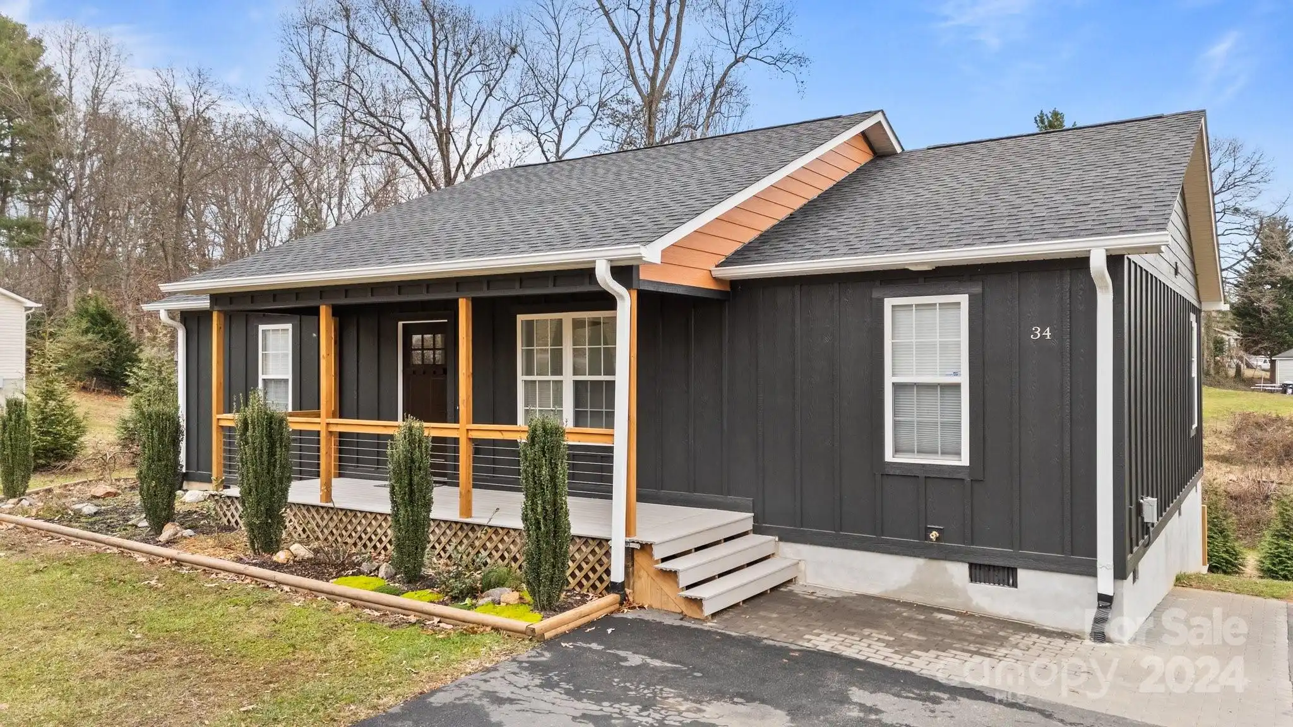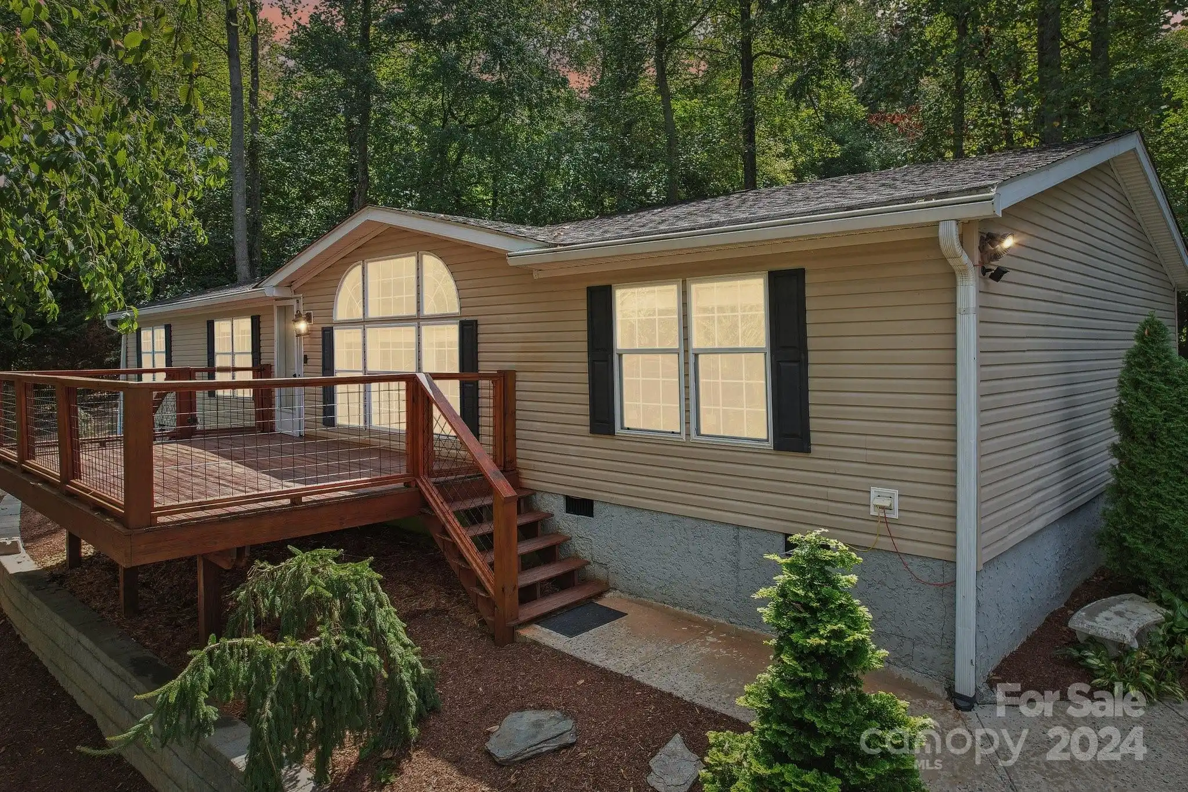Additional Information
Above Grade Finished Area
1432
Appliances
Dishwasher, Electric Oven, Electric Range, Electric Water Heater, Microwave, Refrigerator, Washer/Dryer
Association Annual Expense
760.00
Association Fee Frequency
Quarterly
Association Name
Lifestyle Property Management
City Taxes Paid To
No City Taxes Paid
Construction Type
Site Built
ConstructionMaterials
Brick Partial, Vinyl
Cooling
Central Air, Electric
Directions
From Hendersonville Rd/US-25 N, take I-40 to Brookside Cir. Slight right onto Lower Edgewood Rd then left onto Hamrick Dr. Turn left onto Proffit St then right onto Colt St. Turn left onto Roper St and the property will be on the right.
Down Payment Resource YN
1
Elementary School
Sand Hill-Venable/Enka
Fencing
Back Yard, Full, Wood
Fireplace Features
Living Room, Propane
Flooring
Carpet, Linoleum, Vinyl
HOA Subject To Dues
Mandatory
Laundry Features
Inside, Upper Level
Middle Or Junior School
Enka
Mls Major Change Type
Under Contract-Show
Parcel Number
961727415700000
Parking Features
Driveway, Attached Garage, Garage Faces Front
Patio And Porch Features
Patio
Plat Reference Section Pages
0113
Public Remarks
This like-new 3-bed, 2.5-bath home in the desirable Hamrick Farm subdivision offers a perfect blend of modern convenience & thoughtful upgrades. The first floor creates a seamless flow between the living, dining, & kitchen areas, ideal for entertaining or everyday living. Upstairs, one of the bedrooms features a Murphy bed that conveys with the sale, providing versatile space for guests or a home office. Pet lovers will appreciate the dog wash station located in the garage, adding a practical & unique touch. Situated on one of the most private lots in the neighborhood, this property also boasts a large, flat backyard that is perfect for outdoor activities, gardening, or relaxing in your own serene space. As an added bonus, most of the furniture in the home is available for purchase, making it easy to transition into this beautifully maintained property. Schedule your showing today and experience the charm and convenience this Hamrick Farm gem has to offer!
Restrictions
Manufactured Home Not Allowed, Modular Not Allowed, Subdivision, Use
Road Responsibility
Private Maintained Road
Road Surface Type
Concrete, Paved
Security Features
Security System
Sq Ft Total Property HLA
1432
Subdivision Name
Hamrick Farms
Syndicate Participation
Participant Options
Virtual Tour URL Branded
https://youtu.be/vV3n-kIeIe8
Virtual Tour URL Unbranded
https://youtu.be/vV3n-kIeIe8































