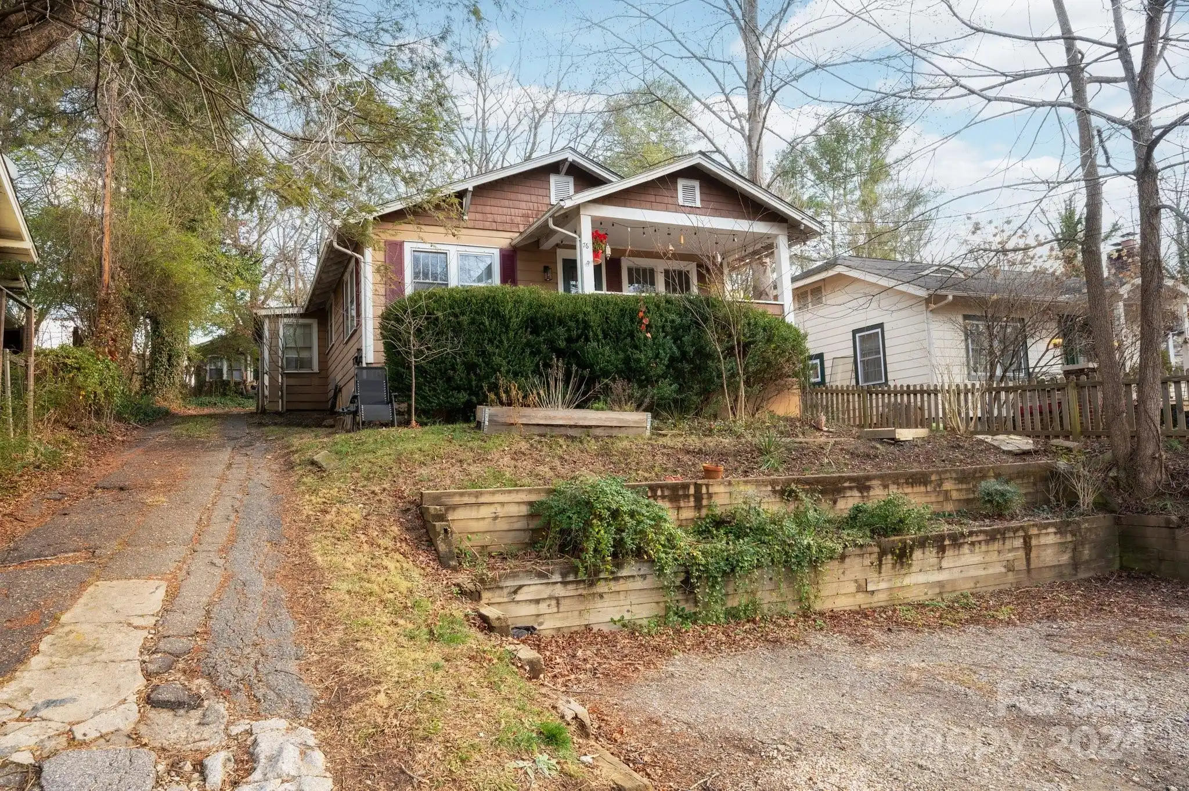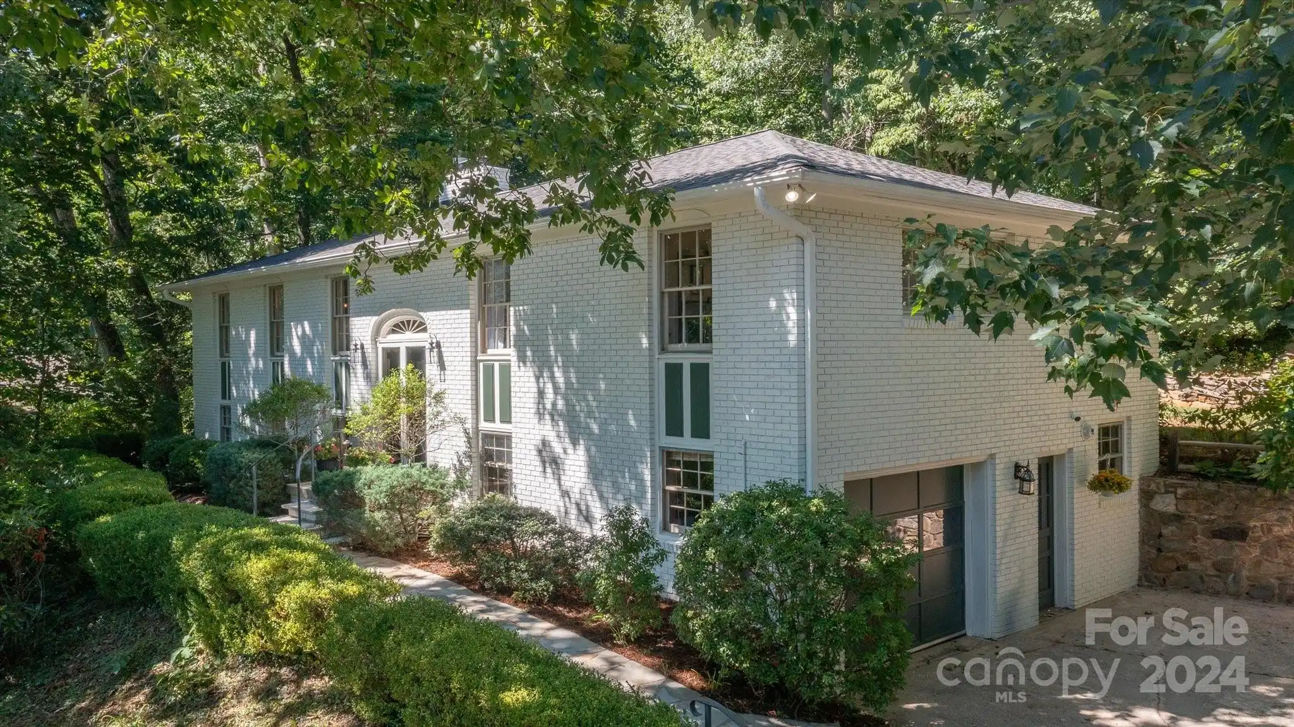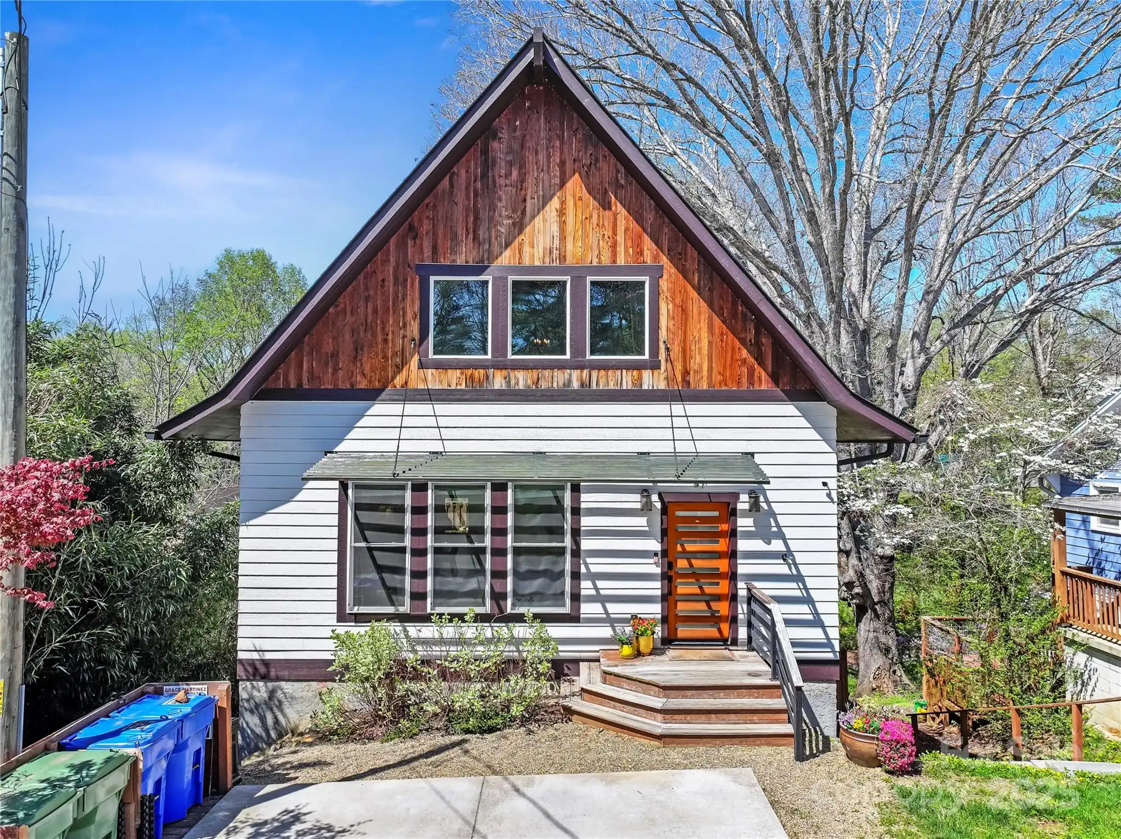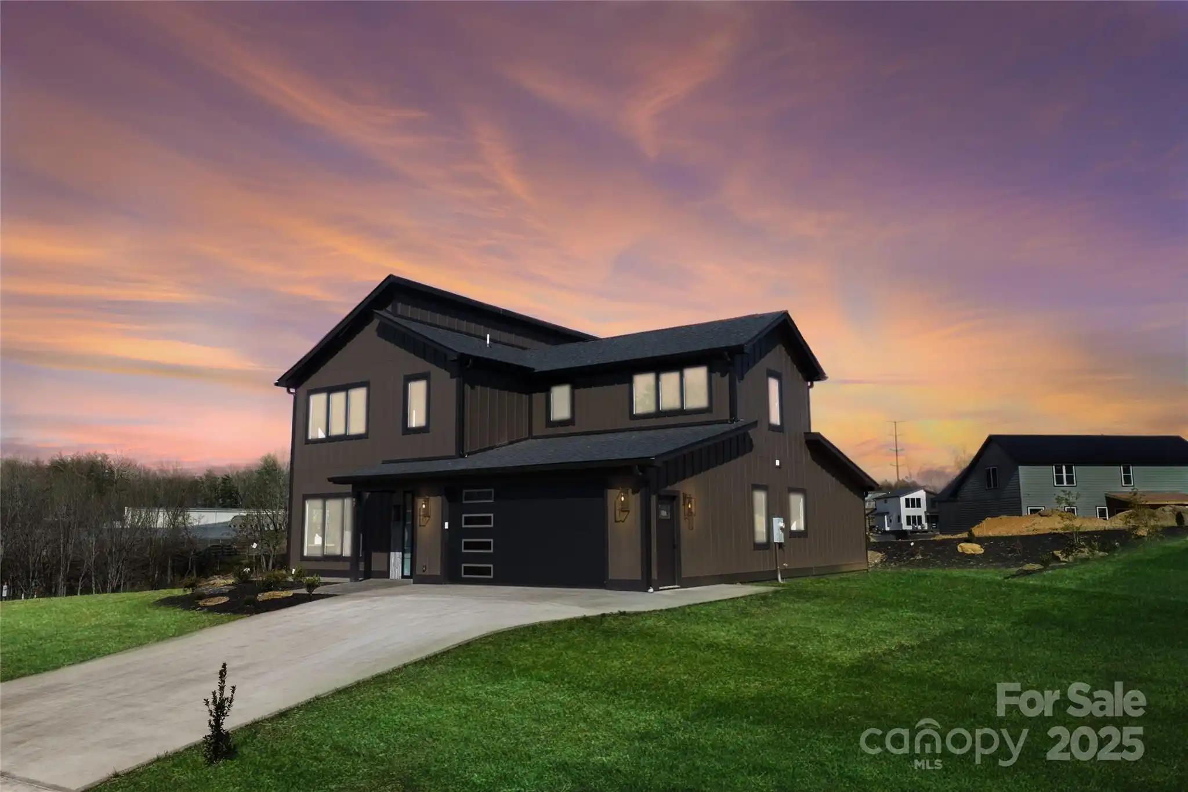Additional Information
Above Grade Finished Area
1835
Accessibility Features
Two or More Access Exits
Appliances
Dishwasher, Electric Cooktop, Electric Oven, Electric Range, Exhaust Hood, Gas Cooktop, Gas Oven, Gas Range, Gas Water Heater, Microwave, Oven, Refrigerator, Washer/Dryer
Basement
Apartment, Daylight, Finished, Full, Interior Entry, Storage Space
City Taxes Paid To
Asheville
Construction Type
Site Built
ConstructionMaterials
Shingle/Shake, Wood
Cooling
Ceiling Fan(s), Ductless
Directions
Put 14 Drake Street in GPS. Turn on to Virginia Ave from Haywood Road. Take left onto Drake St.
Elementary School
Asheville City
Fencing
Back Yard, Fenced, Front Yard
Fireplace Features
Living Room, Wood Burning Stove
Foundation Details
Basement
Heating
Ductless, Wood Stove
Interior Features
Breakfast Bar, Built-in Features, Kitchen Island, Open Floorplan, Pantry, Walk-In Closet(s)
Laundry Features
In Basement, Utility Room
Lot Features
Level, Sloped, Views
Middle Or Junior School
Asheville
Mls Major Change Type
Temporarily Off Market
Parcel Number
963832368100000
Parking Features
Driveway, Detached Garage, On Street
Patio And Porch Features
Deck, Front Porch, Porch, Rear Porch
Public Remarks
This beautifully crafted home in West Asheville offers mountain views and a harmonious blend of modern design and natural elements. Abundant windows invite natural light, illuminating the mindful floor plan and highlighting the high-quality finishes throughout. The spacious living areas seamlessly connect, creating an ideal space for both relaxation and entertaining. The well-appointed kitchen is ready for the discerning cook, while the bathrooms showcase tasteful tile work and fixtures. Situated in a convenient location, this home provides easy access to the vibrant amenities of West Asheville, including local shops, restaurants, and parks. The thoughtfully designed outdoor spaces offer a serene retreat, perfect for enjoying the beautiful natural surroundings. The charming, well-lit second living quarter features refined finishes, offering a cozy and warm atmosphere. The private basement entrance make it a great space for extended family visits. This home is a gem.
Road Responsibility
Publicly Maintained Road
Road Surface Type
Gravel, Paved
Second Living Quarters
Interior Connected, Separate Entrance, Separate Kitchen Facilities, Separate Living Quarters
Security Features
Radon Mitigation System, Smoke Detector(s)
Sq Ft Second Living Quarters
256
Sq Ft Second Living Quarters HLA
940
Sq Ft Total Property HLA
2775
Syndicate Participation
Participant Options
Syndicate To
Apartments.com powered by CoStar, CarolinaHome.com, IDX, IDX_Address, Realtor.com
Utilities
Cable Available, Electricity Connected
Window Features
Insulated Window(s)











































