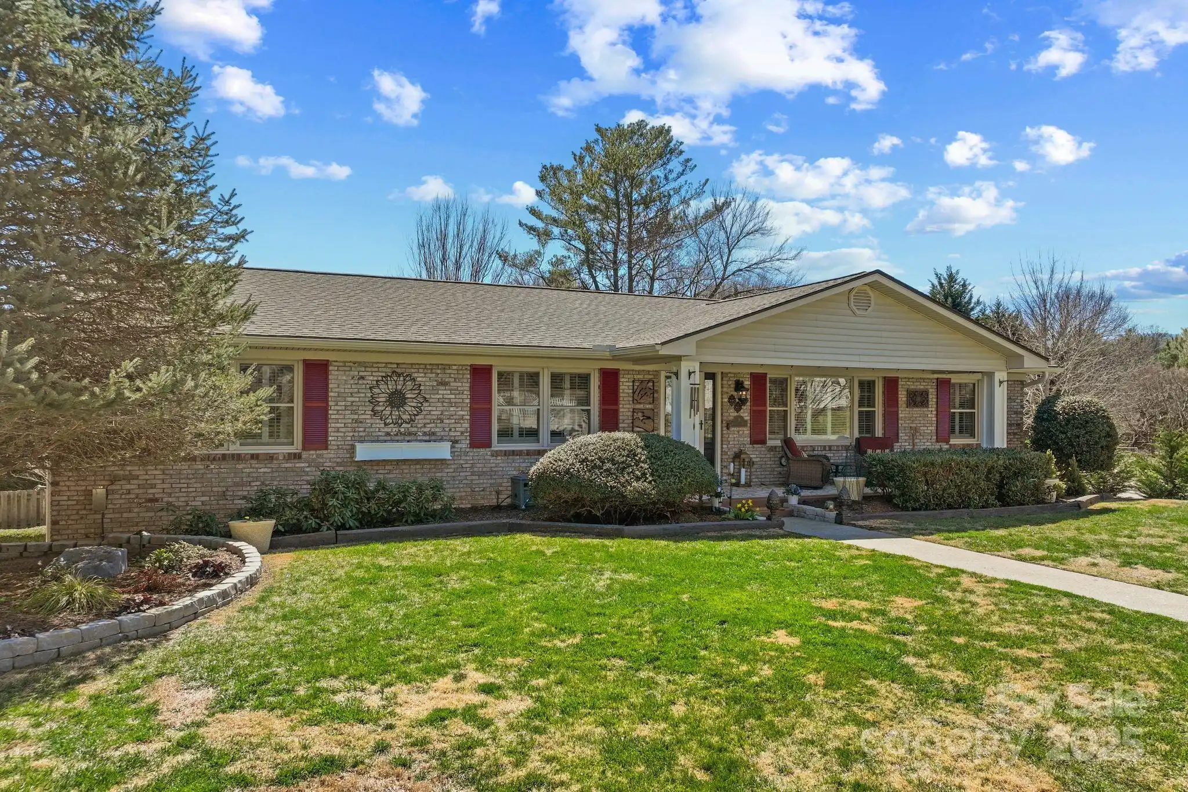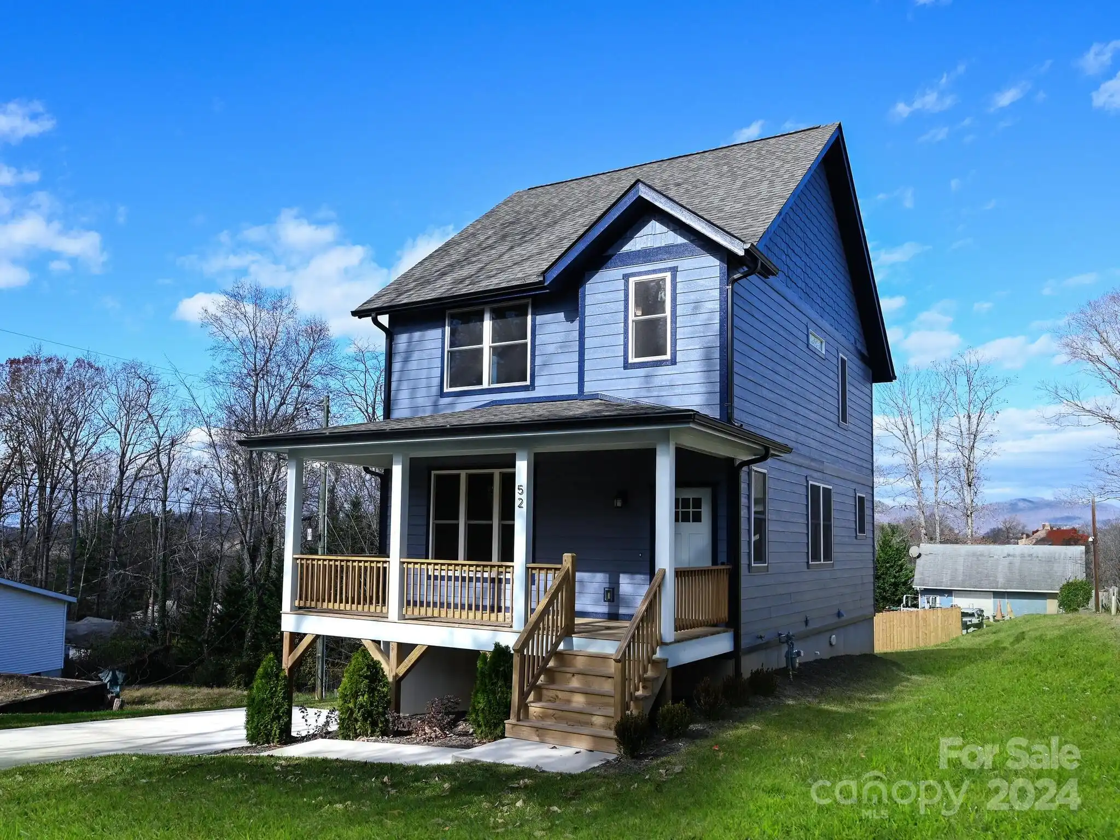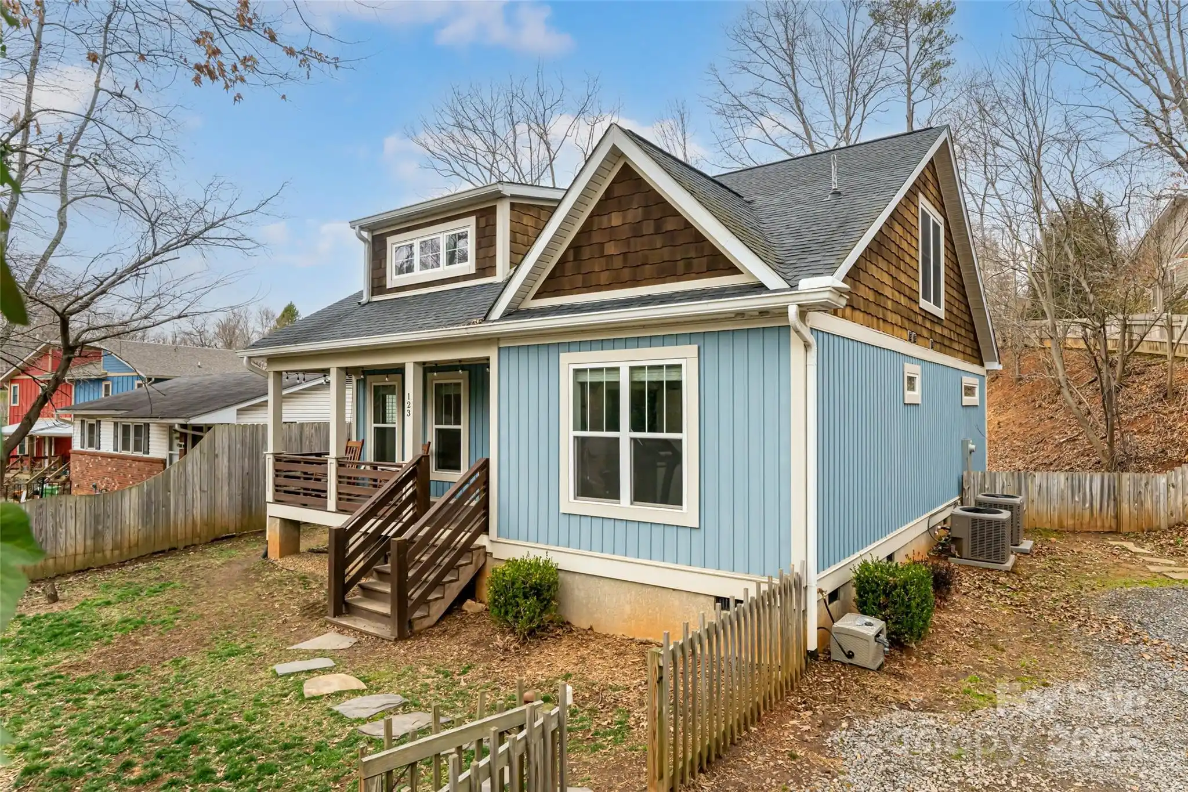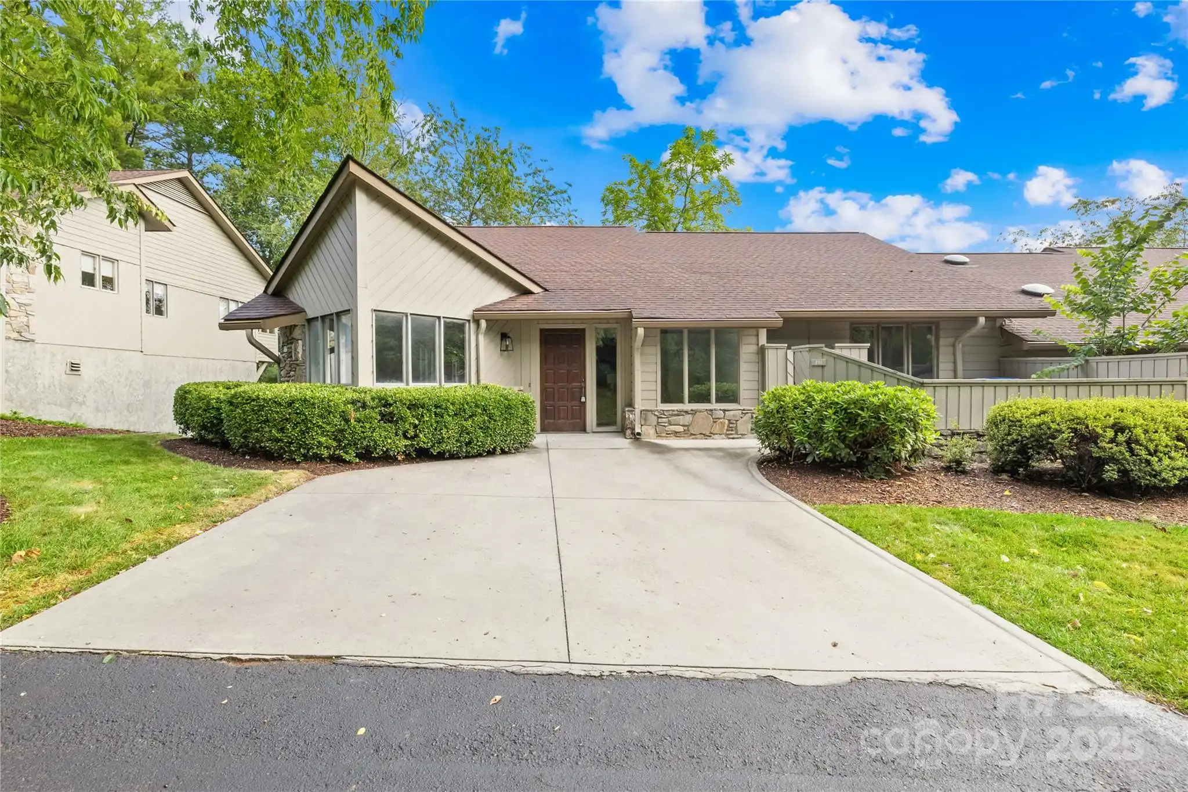Additional Information
Above Grade Finished Area
3191
Additional Parcels YN
false
Appliances
Dishwasher, Disposal, Gas Range, Gas Water Heater, Microwave, Refrigerator, Washer/Dryer
Association Annual Expense
320.00
Association Fee Frequency
Annually
Association Name
Cedar Management
Association Phone
704-644-8808
City Taxes Paid To
Asheville
Construction Type
Site Built
ConstructionMaterials
Stone Veneer, Vinyl
Cooling
Central Air, Electric
Door Features
French Doors
Down Payment Resource YN
1
Elementary School
Unspecified
Fencing
Back Yard, Privacy, Wood
Fireplace Features
Gas, Gas Log, Living Room, See Through
Flooring
Carpet, Tile, Wood
HOA Subject To Dues
Mandatory
Heating
Heat Pump, Natural Gas
Interior Features
Attic Stairs Pulldown, Breakfast Bar, Entrance Foyer, Open Floorplan, Pantry, Split Bedroom, Walk-In Closet(s), Walk-In Pantry, Whirlpool
Laundry Features
Inside, Main Level, Sink
Lot Features
Cul-De-Sac, Private, Views
Middle Or Junior School
Unspecified
Mls Major Change Type
New Listing
Parcel Number
973014097800000
Parking Features
Attached Garage, Garage Faces Front
Patio And Porch Features
Covered, Deck, Front Porch, Patio
Public Remarks
Nestled in the River Walk subdivision, this spacious 4-bedroom, 3.5-bath home has over 3, 000 sq. ft. of open living space. Boasting cathedral ceilings, a see-through fireplace, and a bright sun-room, this home is perfect for both relaxation and entertaining. The home also features multiple flex rooms, ideal for a home office, gym, or playroom. Enjoy a large attached 2-car garage and a peaceful and a fenced-in backyard oasis with an observation deck. The long-range mountain and French Broad River views are captivating. A premier lot in North Asheville, this home is ready to move-in!
Restrictions
Architectural Review
Road Responsibility
Publicly Maintained Road
Road Surface Type
Concrete, Paved
Sq Ft Total Property HLA
3191
Subdivision Name
River Walk
Syndicate Participation
Participant Options
Syndicate To
CarolinaHome.com, IDX, IDX_Address, Realtor.com
















































