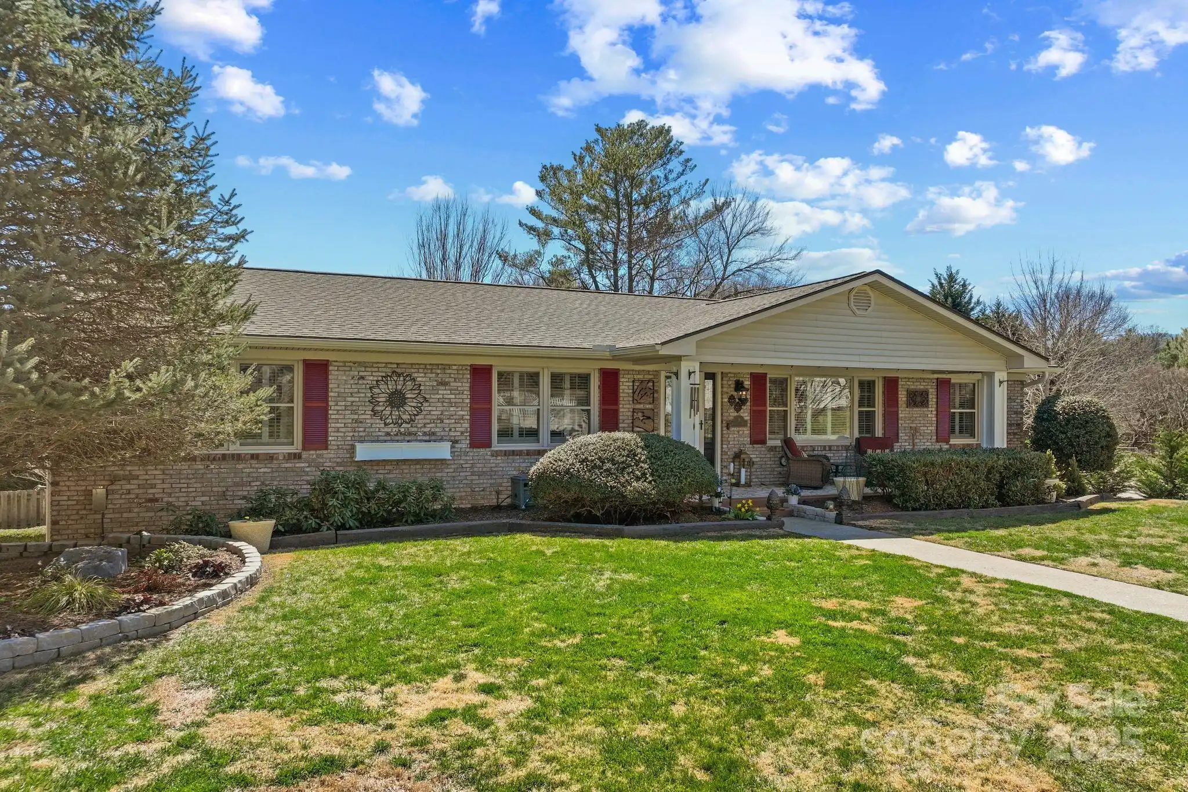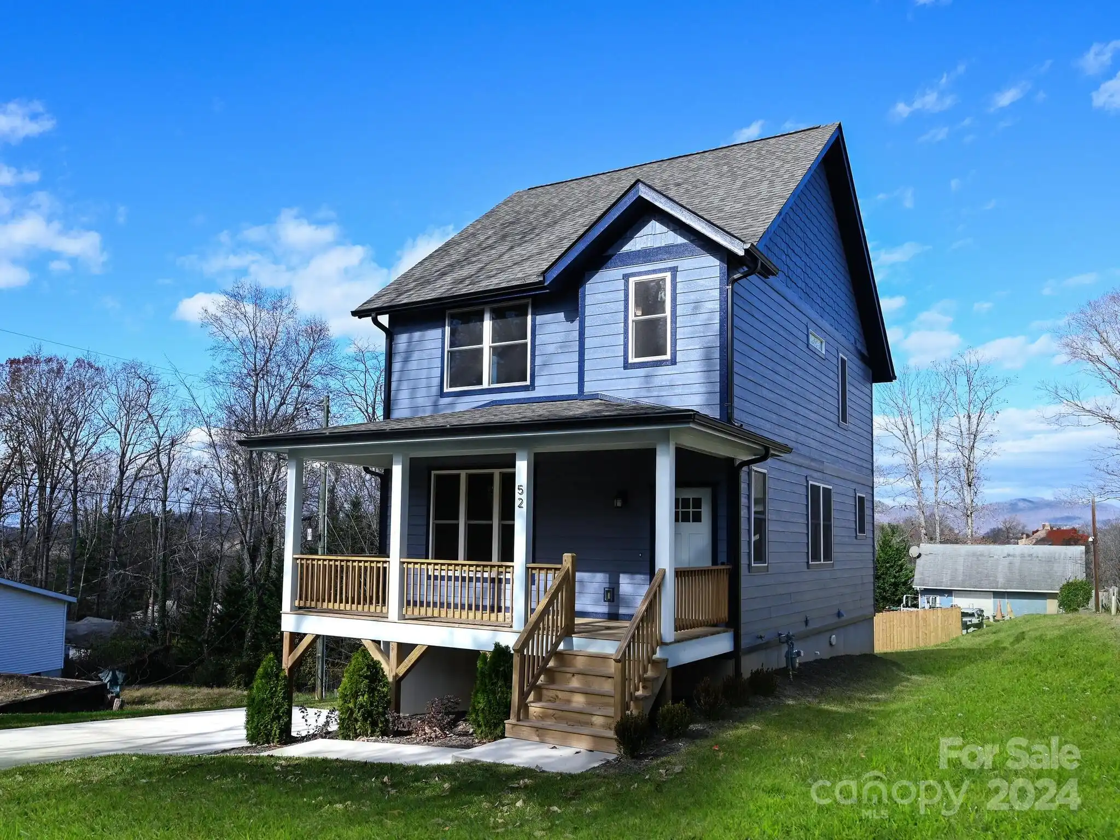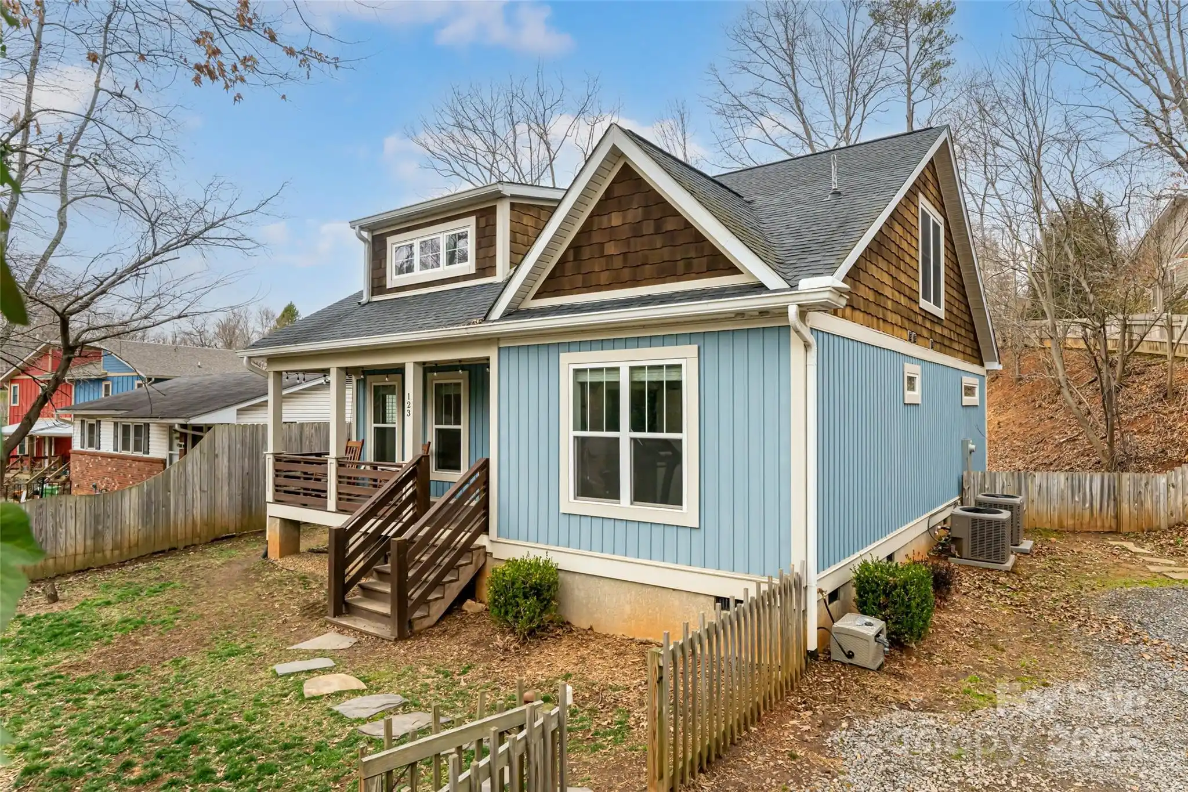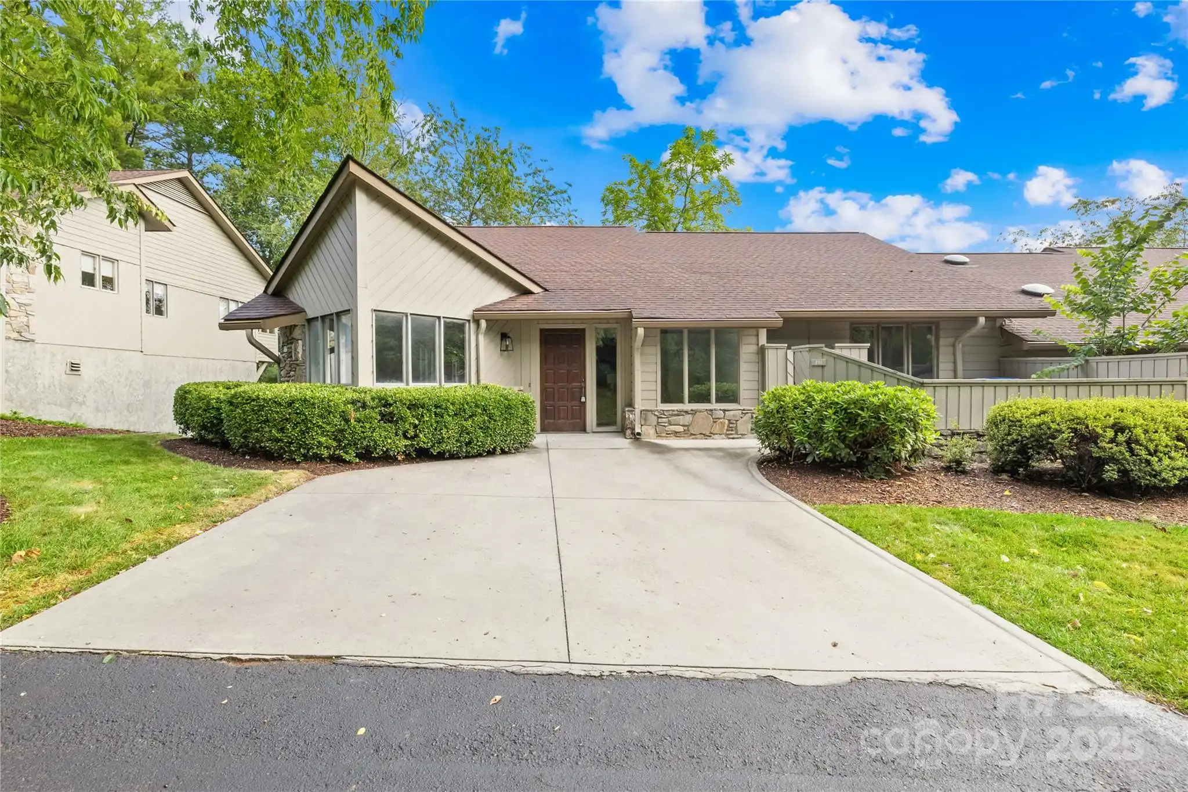Additional Information
Above Grade Finished Area
2090
Appliances
Convection Oven, Dishwasher, Disposal, Exhaust Fan, Freezer, Gas Oven, Gas Range, Gas Water Heater, Microwave, Refrigerator, Tankless Water Heater
City Taxes Paid To
Asheville
Construction Type
Site Built
ConstructionMaterials
Wood
Cooling
Central Air, Heat Pump, Zoned
Development Status
Completed
Directions
Haywood St to Virginia Ave, Dale St on right when heading south.
Door Features
Sliding Doors
Down Payment Resource YN
1
Elementary School
Hall Fletcher
Fireplace Features
Family Room, Gas Log, Gas Vented
Foundation Details
Crawl Space
Heating
Central, Heat Pump, Zoned
Interior Features
Kitchen Island, Open Floorplan, Pantry, Walk-In Closet(s)
Laundry Features
Electric Dryer Hookup, Utility Room, Upper Level, Washer Hookup
Middle Or Junior School
Asheville
Mls Major Change Type
Price Decrease
Other Equipment
Other - See Remarks
Parcel Number
9638-21-6840-00000
Patio And Porch Features
Covered, Deck, Front Porch
Previous List Price
799500
Public Remarks
This brand-new custom home blends modern luxury with high-end finishes in a prime location. The open floor plan is flooded with natural light, featuring wide-plank floors, recessed lighting, and a sleek fireplace with a designer accent wall. The gourmet kitchen boasts quartz countertops, under-cabinet lighting, stainless steel appliances, and a spacious island—ideal for entertaining. The primary suite is a retreat with a spa-inspired bath, walk-in shower, dual vanity, and a walk-in closet with built-ins. Enjoy seamless indoor-outdoor living with bi-folding doors leading to a private deck with wooded views. Minutes from West Asheville’s best restaurants, breweries, and parks, with easy access to downtown Asheville. Don’t miss this exceptional new build
Road Responsibility
Publicly Maintained Road
Road Surface Type
Concrete, Stone, Paved
Sq Ft Total Property HLA
2090
Syndicate Participation
Participant Options
Syndicate To
Apartments.com powered by CoStar, CarolinaHome.com, IDX, IDX_Address, Realtor.com
Utilities
Cable Available, Electricity Connected, Fiber Optics, Natural Gas, Satellite Internet Available, Underground Power Lines, Underground Utilities, Wired Internet Available
Virtual Tour URL Branded
https://my.matterport.com/show/?m=LBiriTWKsoz&play=1&brand=0&mls=1&
Virtual Tour URL Unbranded
https://my.matterport.com/show/?m=LBiriTWKsoz&play=1&brand=0&mls=1&
Window Features
Insulated Window(s)











































