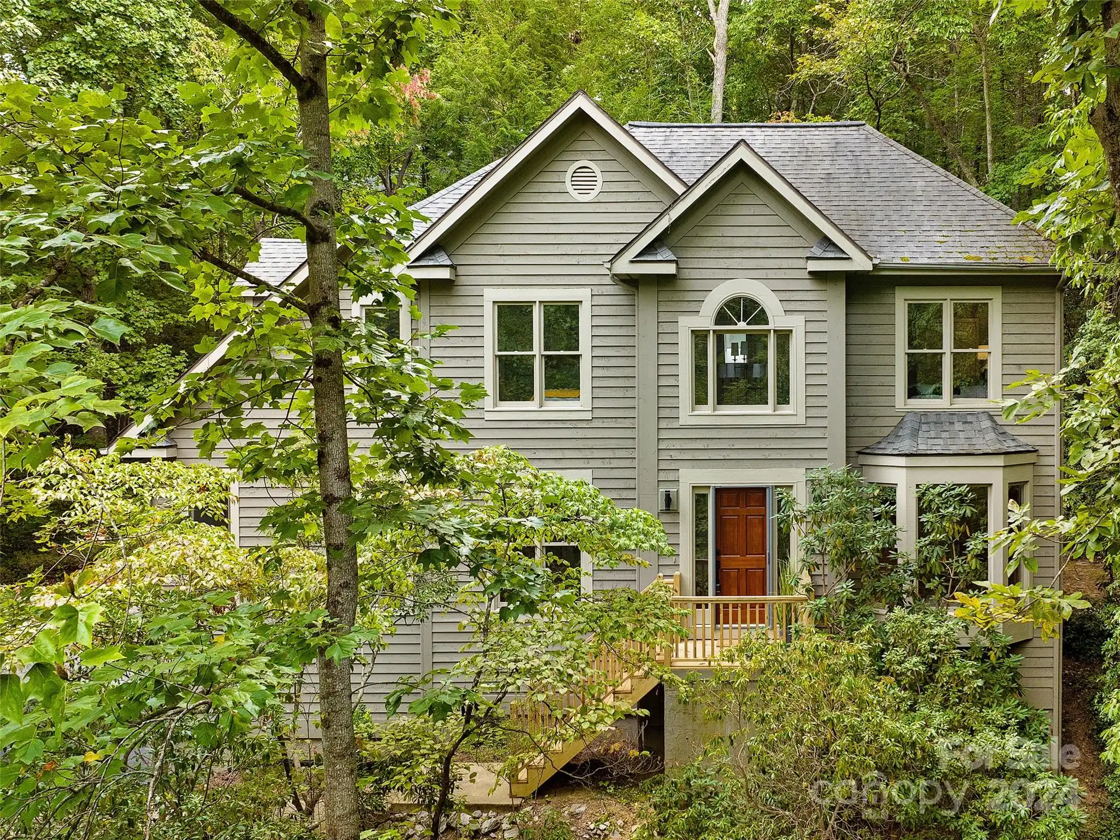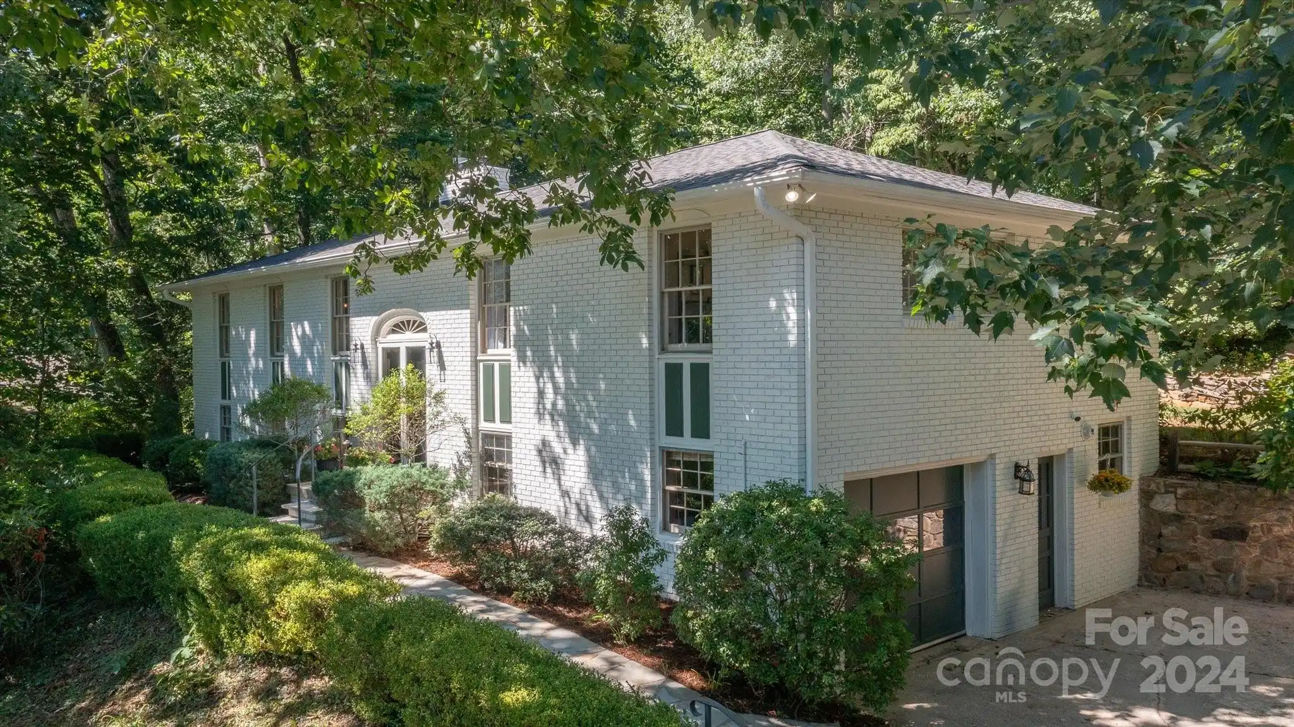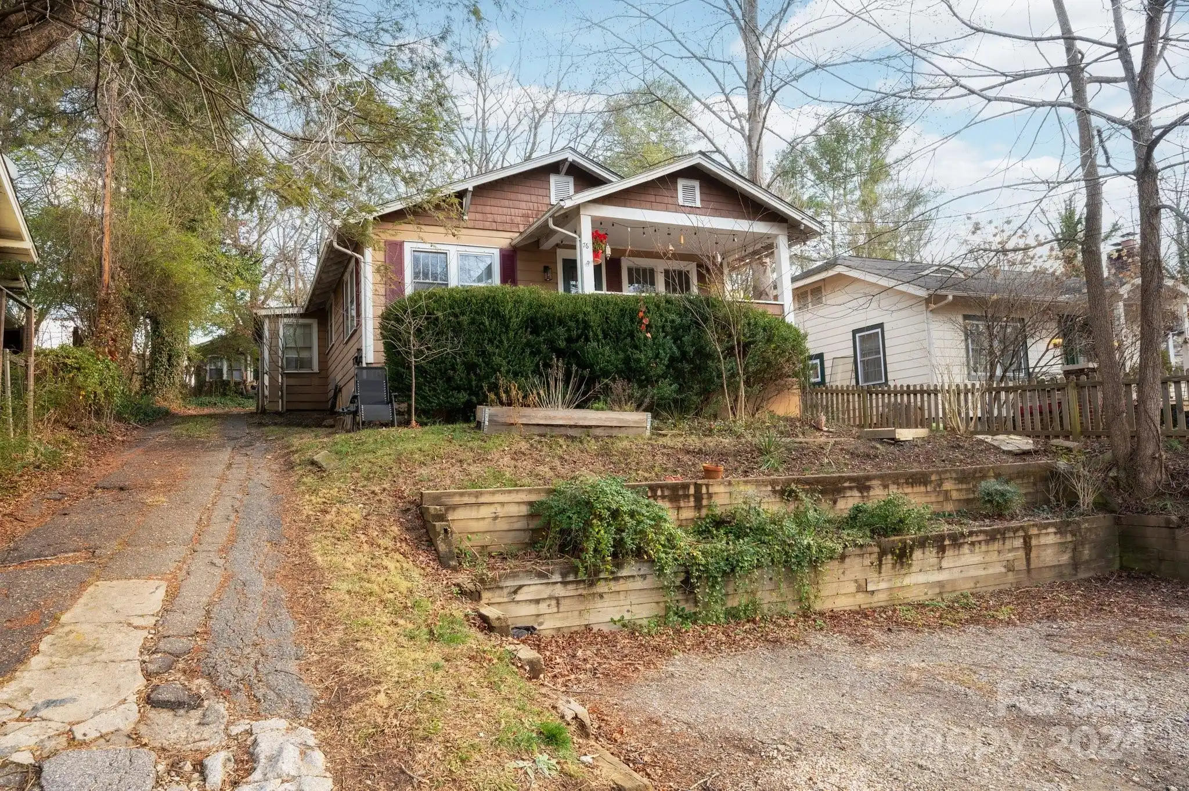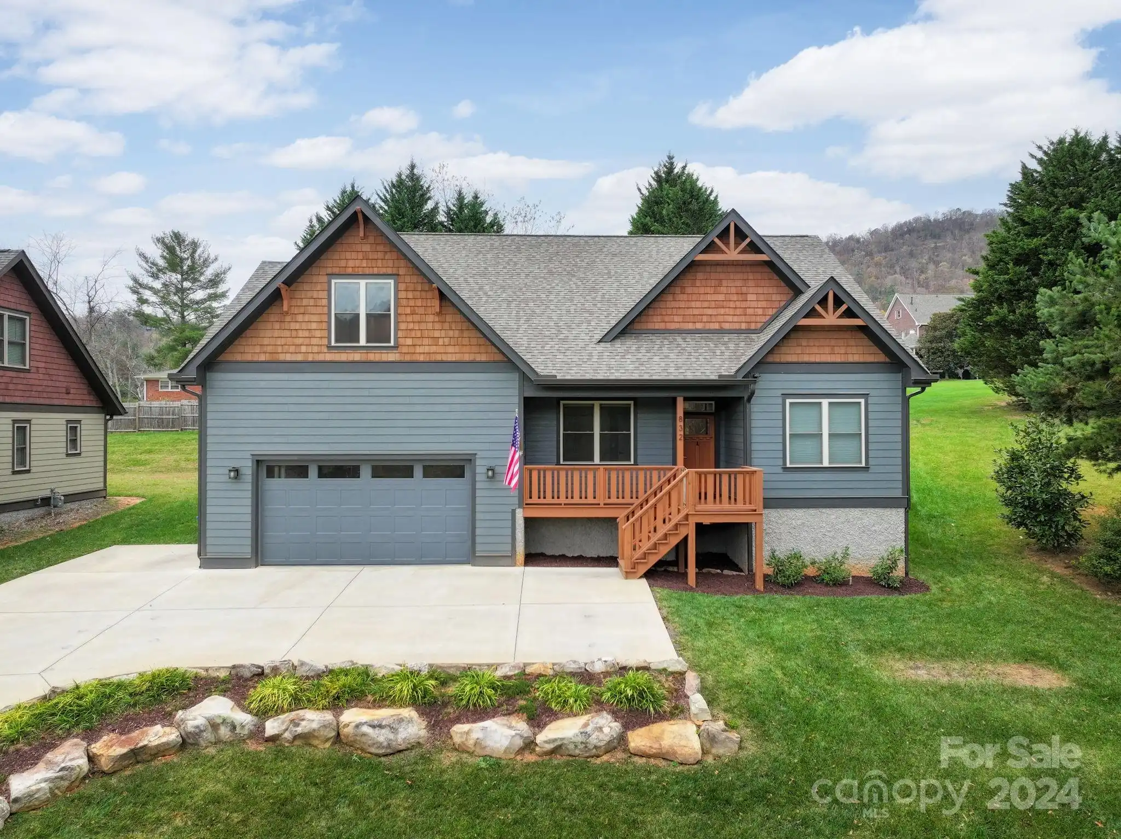Additional Information
Above Grade Finished Area
1728
Appliances
Dishwasher, Disposal, Dryer, Electric Water Heater, ENERGY STAR Qualified Washer, ENERGY STAR Qualified Dishwasher, ENERGY STAR Qualified Dryer, ENERGY STAR Qualified Refrigerator, Exhaust Fan, Freezer, Gas Cooktop, Gas Oven, Gas Range, Microwave, Refrigerator, Self Cleaning Oven, Washer/Dryer
Basement
Apartment, Daylight, Exterior Entry, Full, Storage Space, Walk-Out Access
Below Grade Finished Area
1156
City Taxes Paid To
Asheville
Construction Type
Site Built
ConstructionMaterials
Fiber Cement
CumulativeDaysOnMarket
140
Directions
Sharp right onto State St Turn left onto Hudson St Turn right onto Drake St Destination will be on the left
Elementary School
Hall Fletcher
Exterior Features
Other - See Remarks
Fireplace Features
Wood Burning
Foundation Details
Basement
Interior Features
Kitchen Island, Open Floorplan, Pantry, Walk-In Closet(s), Walk-In Pantry
Laundry Features
In Basement
Middle Or Junior School
Asheville
Mls Major Change Type
Temporarily Off Market
Parcel Number
9638-32-3681-00000
Previous List Price
950000
Public Remarks
This property is for sale with co-op fee at 14 drake st., Asheville, N.C. 28806. In the heart of West Asheville, located on a quiet street this Arts & Crafts home was built by the current resident in 2011. Nearby a variety of restaurants, shopping, music venues and grocers. 4 bedrooms, 3 full baths includes a primary suite upstairs with full bath and mountain views. 2 additional bedrooms and a full bath on the 1st floor. 960 sq ft extended family walk out basement with 7 bright windows 1 bedroom, full bath, kitchen, living room, sun room and exit to yard. Tankless water heater and mini splits for heating and cooling. First floor wood stove. Large front porch and back deck. 2 car detached garage with a fenced yard.
Road Responsibility
Publicly Maintained Road
Road Surface Type
Stone, Paved
Sq Ft Total Property HLA
2884
Syndicate Participation
Participant Options
Utilities
Cable Connected, Electricity Connected, Gas, Phone Connected, Underground Utilities, Other - See Remarks



































