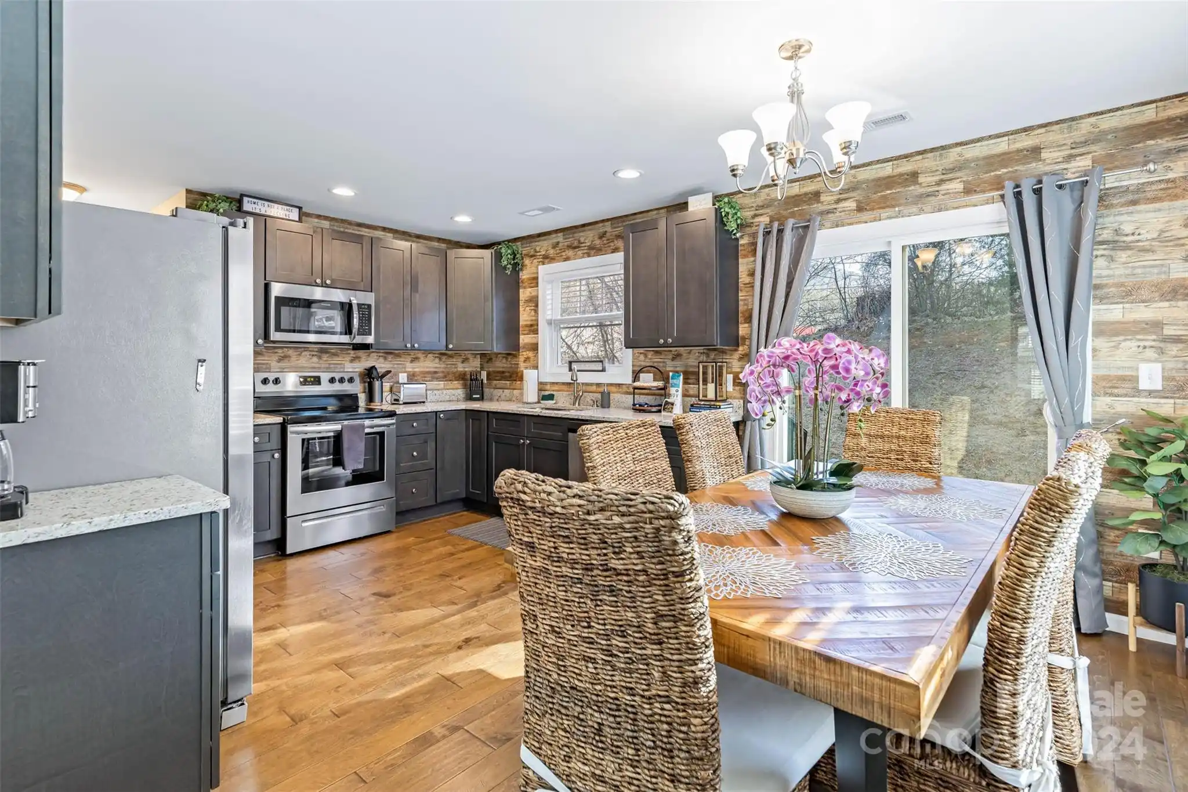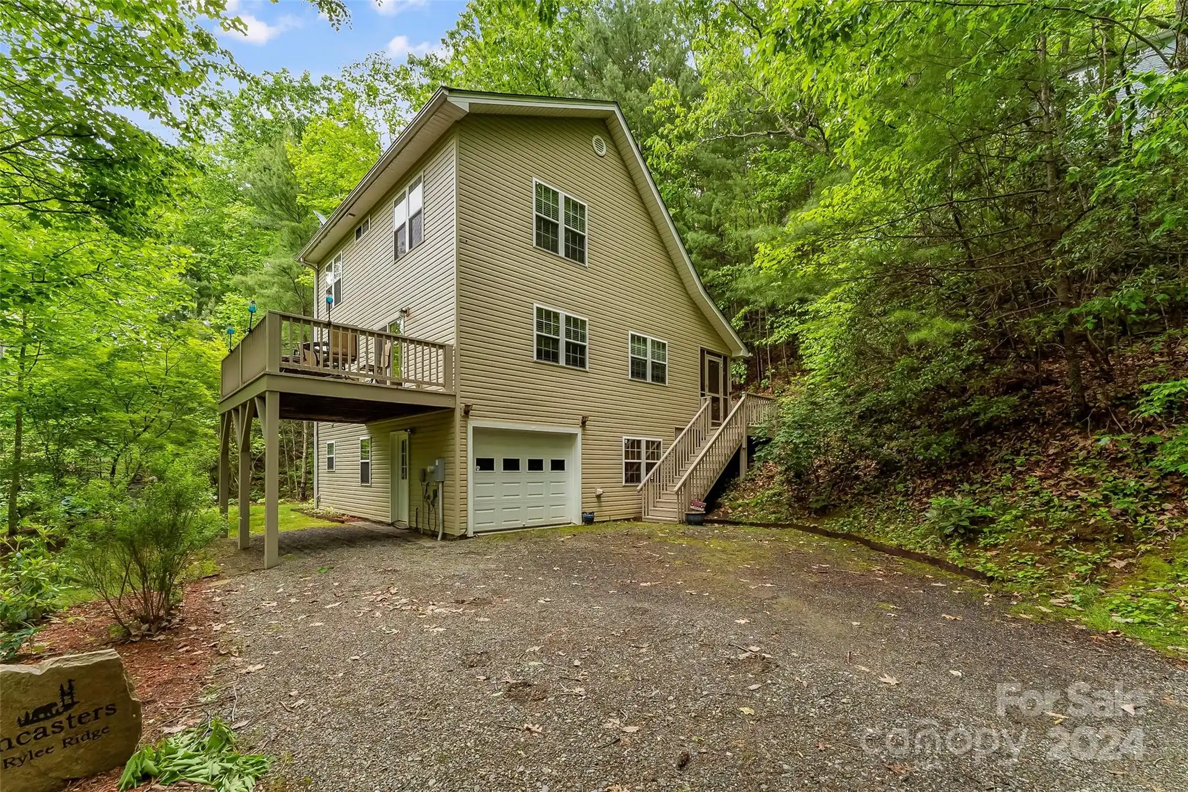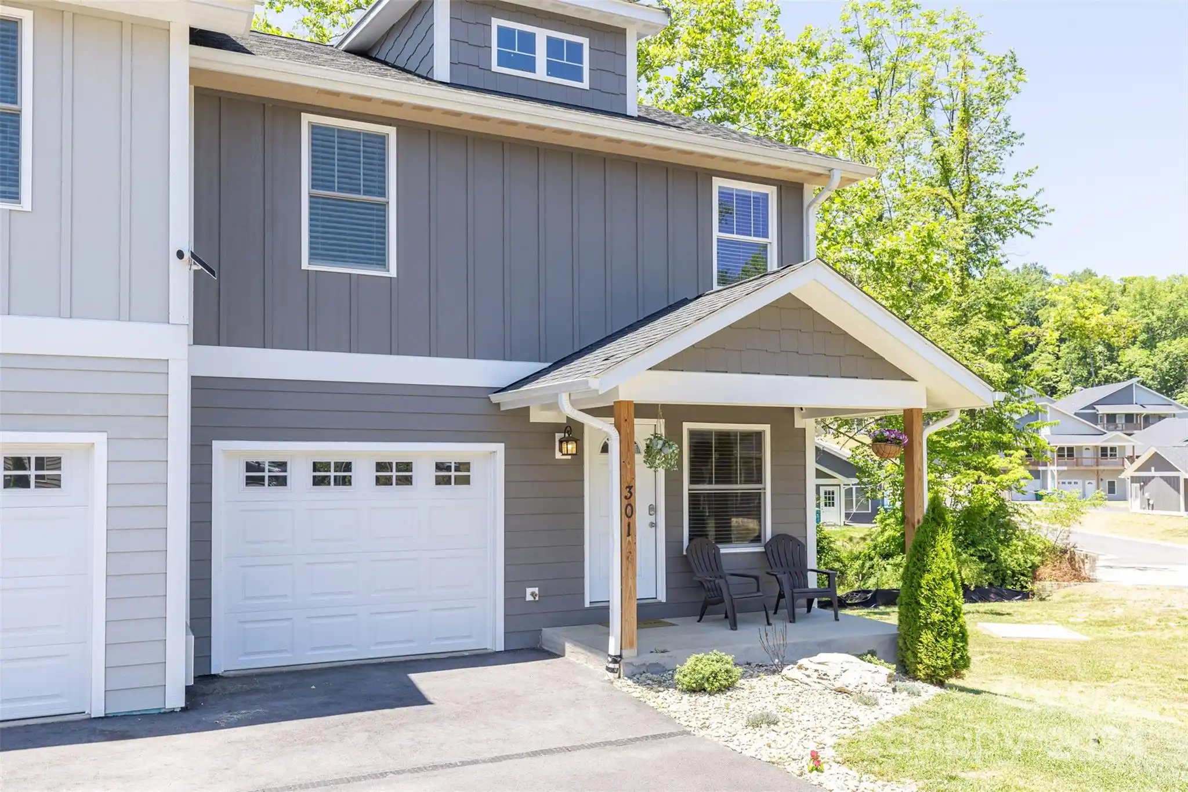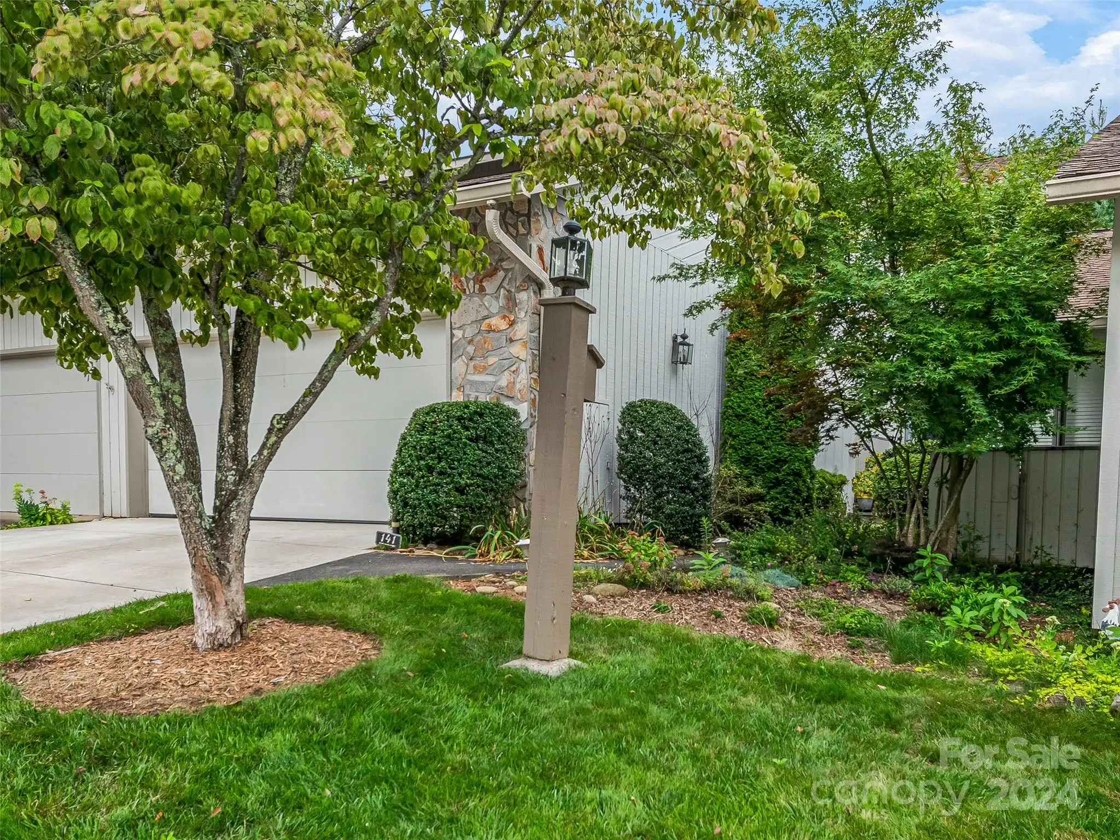Additional Information
Above Grade Finished Area
1803
Appliances
Dishwasher, Electric Oven, Electric Range, Exhaust Fan, Propane Water Heater
Association Annual Expense
5232.00
Association Fee Frequency
Monthly
Association Phone
828-650-6875
City Taxes Paid To
No City Taxes Paid
Community Features
Clubhouse, Game Court, Tennis Court(s)
Construction Type
Site Built
ConstructionMaterials
Wood
CumulativeDaysOnMarket
129
Development Status
Completed
Door Features
Insulated Door(s)
Down Payment Resource YN
1
Elementary School
Charles C Bell
Exclusions
Refrigerator in garage
Exterior Features
Tennis Court(s), Other - See Remarks
Fireplace Features
Living Room, Propane
Flooring
Carpet, Laminate, Tile
Foundation Details
Crawl Space
HOA Subject To Dues
Mandatory
Interior Features
Breakfast Bar, Cable Prewire, Central Vacuum, Open Floorplan, Split Bedroom, Storage
Laundry Features
In Hall, Laundry Closet
Middle Or Junior School
AC Reynolds
Mls Major Change Type
Under Contract-Show
Parcel Number
9667-55-1549-C0019
Patio And Porch Features
Covered, Deck, Screened, Wrap Around
Plat Reference Section Pages
55/128
Previous List Price
490000
Public Remarks
POWER & WATER ON; NO KNOWN STORM DAMAGE. Freestanding condo in Cedarwood Estates! Peaceful and private, but minutes to town. Vaulted ceilings and large windows make this home open and bright. Multiple outdoor areas include a large deck on the main level, recently painted, and a screened porch on the lower level. Newer stainless appliances and a reglazed sink feature in the fabulous kitchen, along with large granite countertops and a passthrough. Remodeled primary bathroom and new floors on main level. Condos can lack storage — not this one! In addition to the large garage, there is a huge storage area/mechanical room, set up for storage with an exterior access. Loft is perfect for an office, yoga or meditation space. The community has a heated pool, tennis and pickleball courts. Come see this gem for yourself! Matterport Link https://my.matterport.com/show/?m=taYUF4FPSU7&brand=0
Restrictions
No Representation
Road Responsibility
Private Maintained Road
Road Surface Type
Asphalt, Paved
Sq Ft Total Property HLA
1803
Subdivision Name
Cedar Wood Estates
Syndicate Participation
Participant Options
Virtual Tour URL Branded
https://my.matterport.com/show/?m=taYUF4FPSU7&brand=0
Virtual Tour URL Unbranded
https://my.matterport.com/show/?m=taYUF4FPSU7&brand=0
Window Features
Insulated Window(s)

































