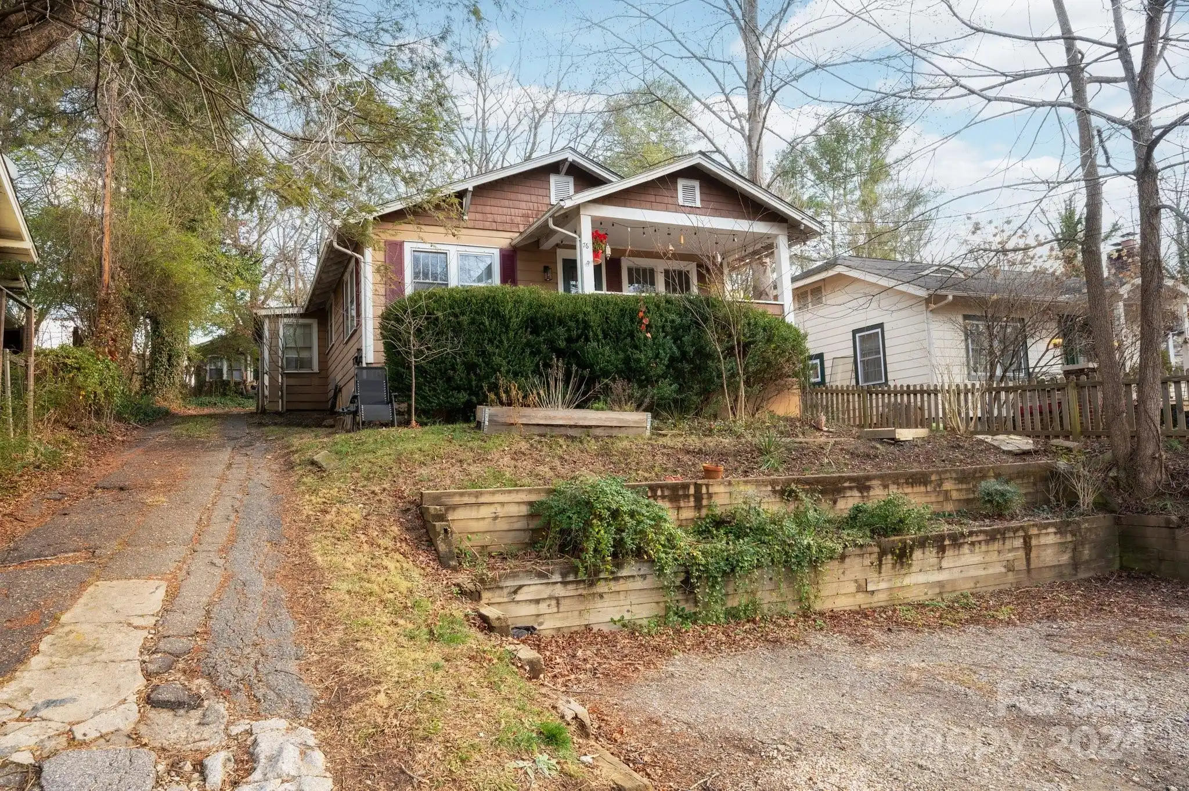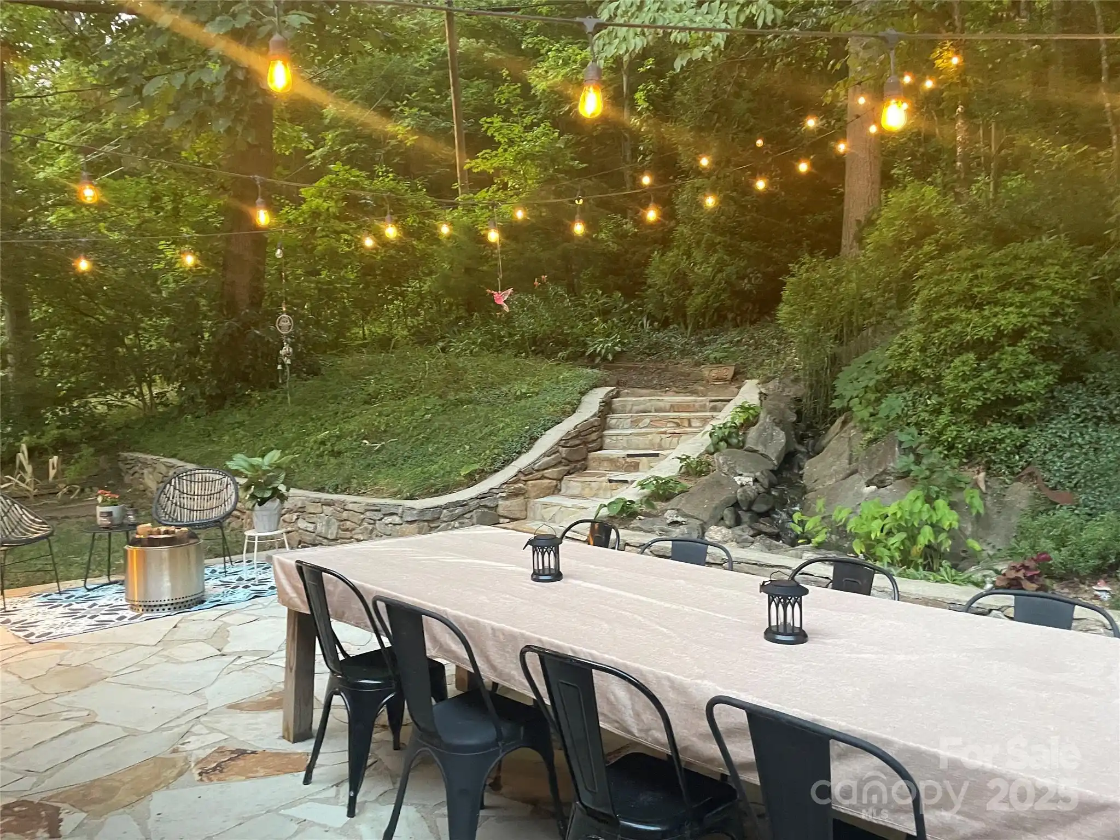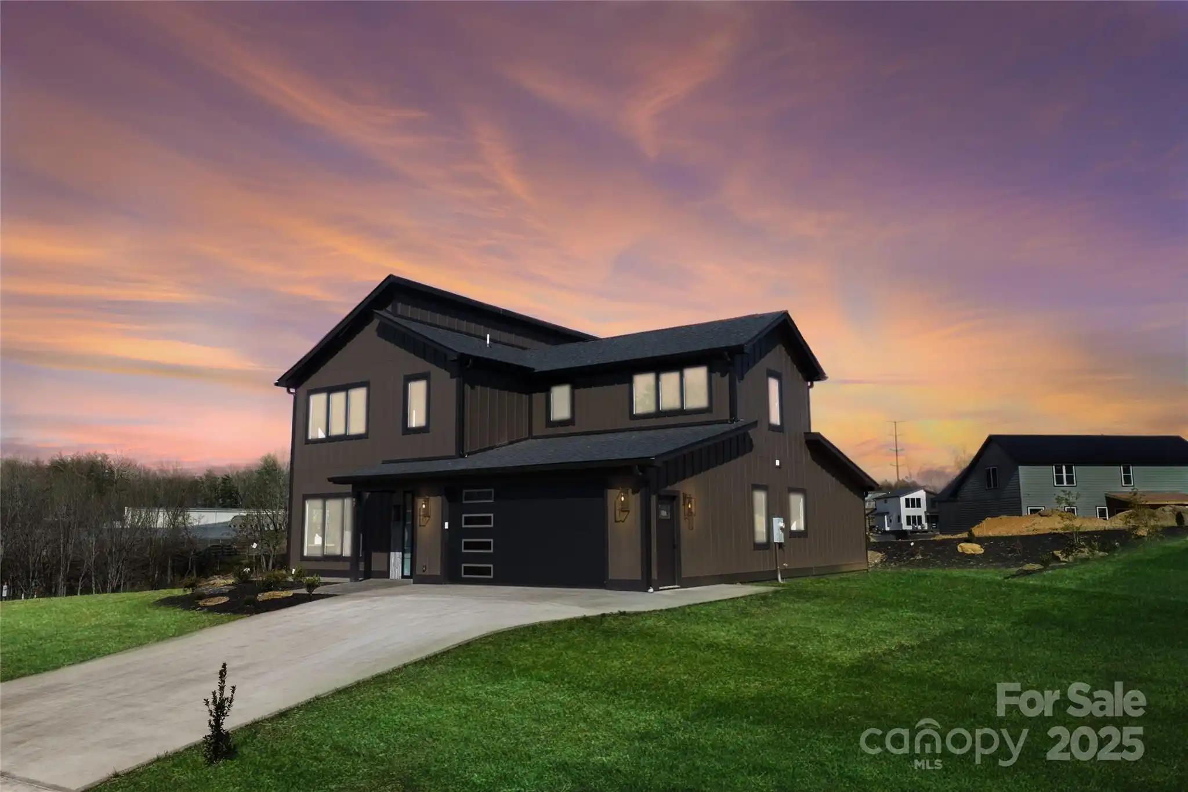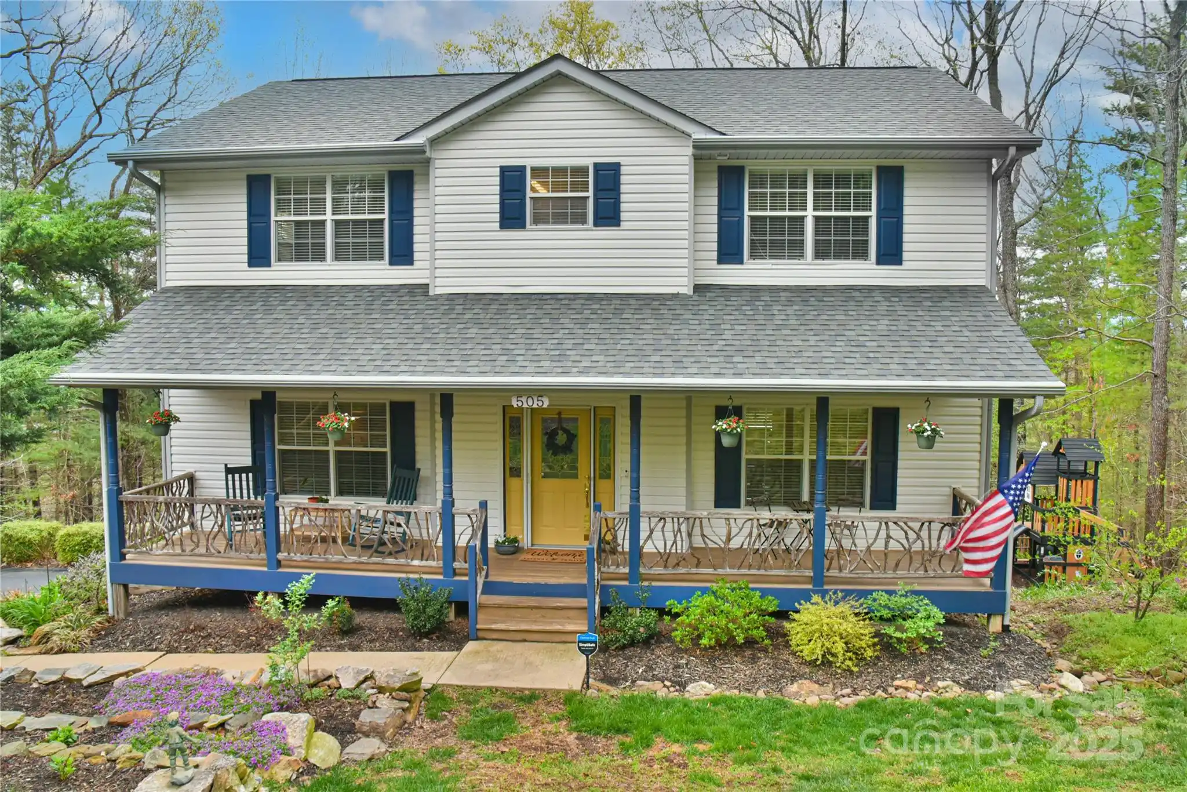Additional Information
Above Grade Finished Area
3000
Appliances
Dishwasher, Disposal, Electric Range, Exhaust Hood, Freezer, Microwave, Oven, Refrigerator
Basement
Interior Entry, Partial, Unfinished
City Taxes Paid To
No City Taxes Paid
Community Features
Playground, Recreation Area, Street Lights
Construction Type
Site Built
ConstructionMaterials
Other - See Remarks
Cooling
Ceiling Fan(s), Central Air
Directions
Hendersonville Rd (Hwy 25) heading south to RIGHT on Eastwood Rd (at light), then first LEFT onto Ridgefield Place. Home on LEFT. #25.
Door Features
Storm Door(s)
Elementary School
Estes/Koontz
Fencing
Back Yard, Chain Link, Partial, Wood
Fireplace Features
Gas Log, Other - See Remarks
Foundation Details
Basement, Crawl Space
Heating
Heat Pump, Natural Gas, Space Heater, Wood Stove
Interior Features
Attic Stairs Pulldown, Entrance Foyer, Kitchen Island
Laundry Features
Electric Dryer Hookup, Main Level, Washer Hookup
Lot Features
Green Area, Level, Private, Wooded
Middle Or Junior School
Charles T Koontz
Mls Major Change Type
Under Contract-Show
Other Parking
6 cars easily
Other Structures
Shed(s), Workshop
Parcel Number
9646-95-4059-00000
Parking Features
Circular Driveway, Driveway
Previous List Price
950000
Public Remarks
Shopping for your forever home? Come see this solid, brick one level home inside Biltmore Forest with great curb appeal and spacious, flexible floor plan. The grand living room with a bowed window makes a lovely first impression! Never before on the market, this classic home is ready for your vision to take it to the next level. 1970's additions enlarged the primary bedroom and created a grand living room and spacious sunroom that look onto the private lot with lovely established perennials and garden beds. The unique layout offers options to reconfigure the current primary and adjoining rooms into the owner's suite of your dreams. Main rooms are ideal for entertaining, with a fireplace with custom mantle in the formal dining room. Solid cherry den off the kitchen makes an excellent home office. 2 driveways, lots of space for parking. New roof+ gutters in 2023.
Restrictions
Architectural Review, Modular Not Allowed, Subdivision
Restrictions Description
http://www.townofbiltmoreforest.org
Road Responsibility
Publicly Maintained Road
Road Surface Type
Asphalt, Paved
Sq Ft Total Property HLA
3000
SqFt Unheated Basement
443
Subdivision Name
Biltmore Forest
Syndicate Participation
Participant Options
Syndicate To
IDX, IDX_Address, Realtor.com
Window Features
Storm Window(s)

























