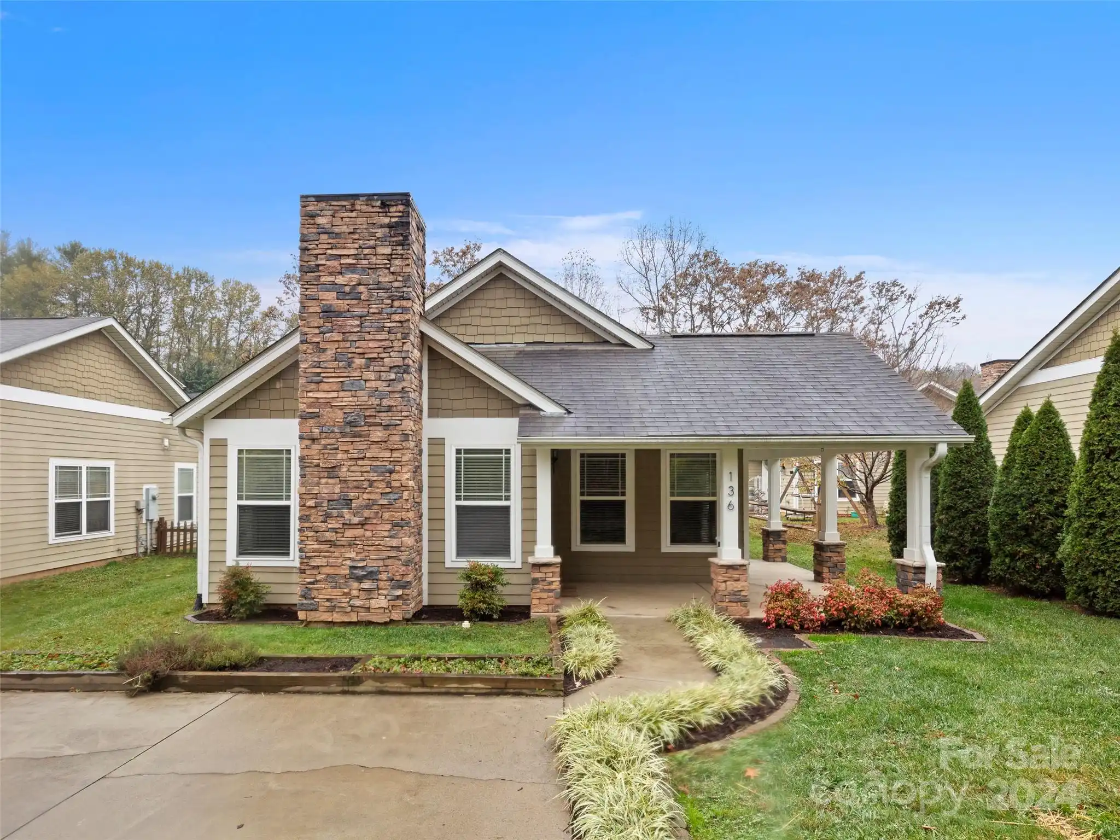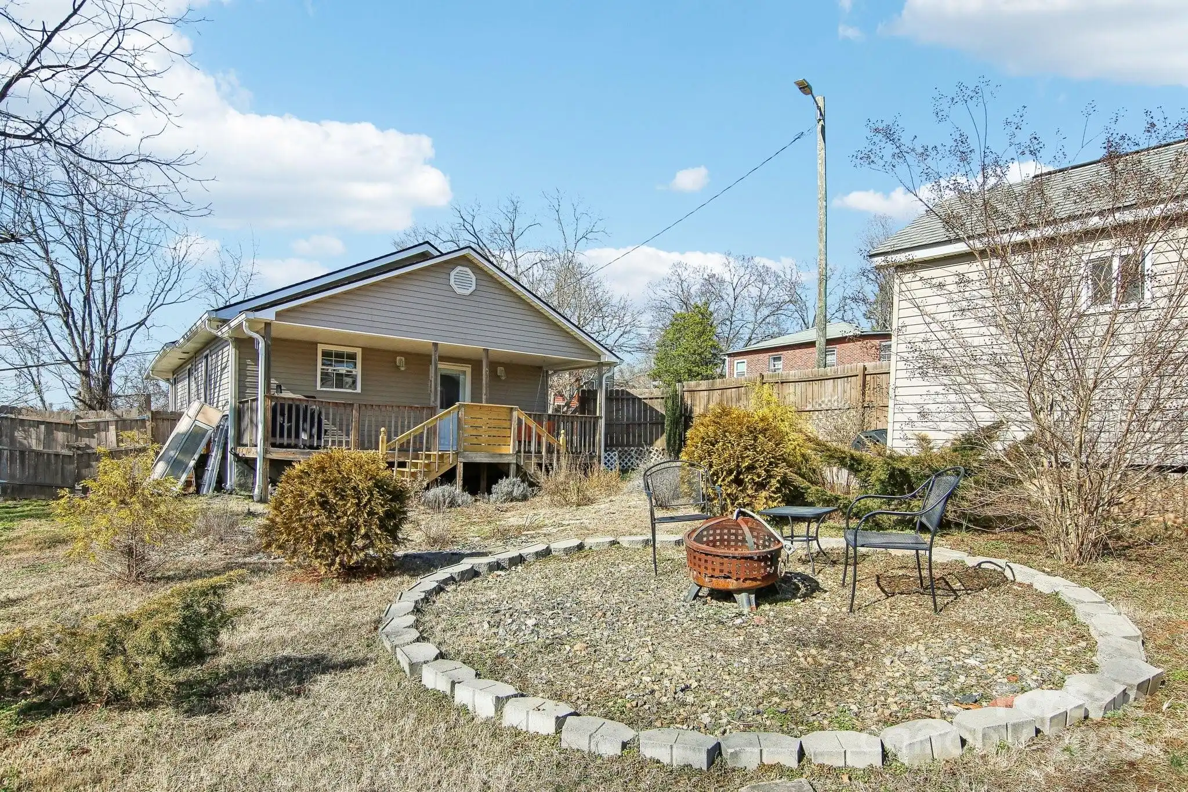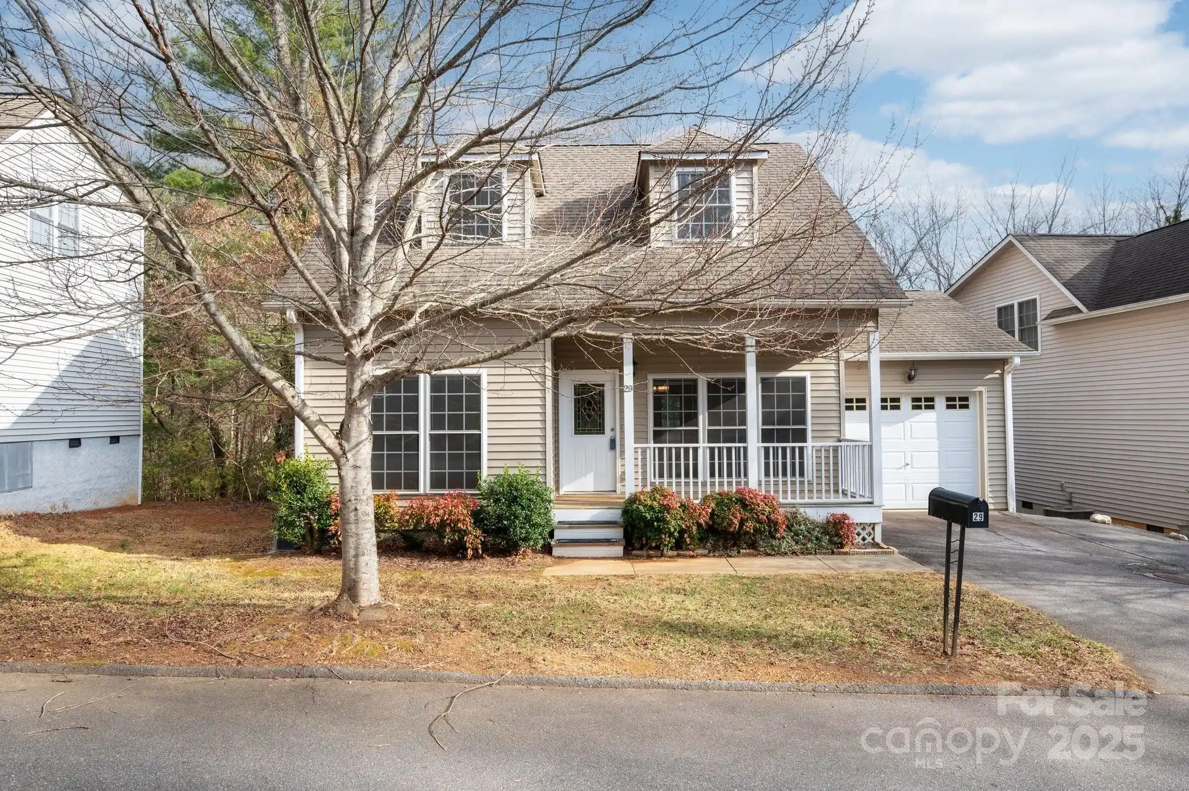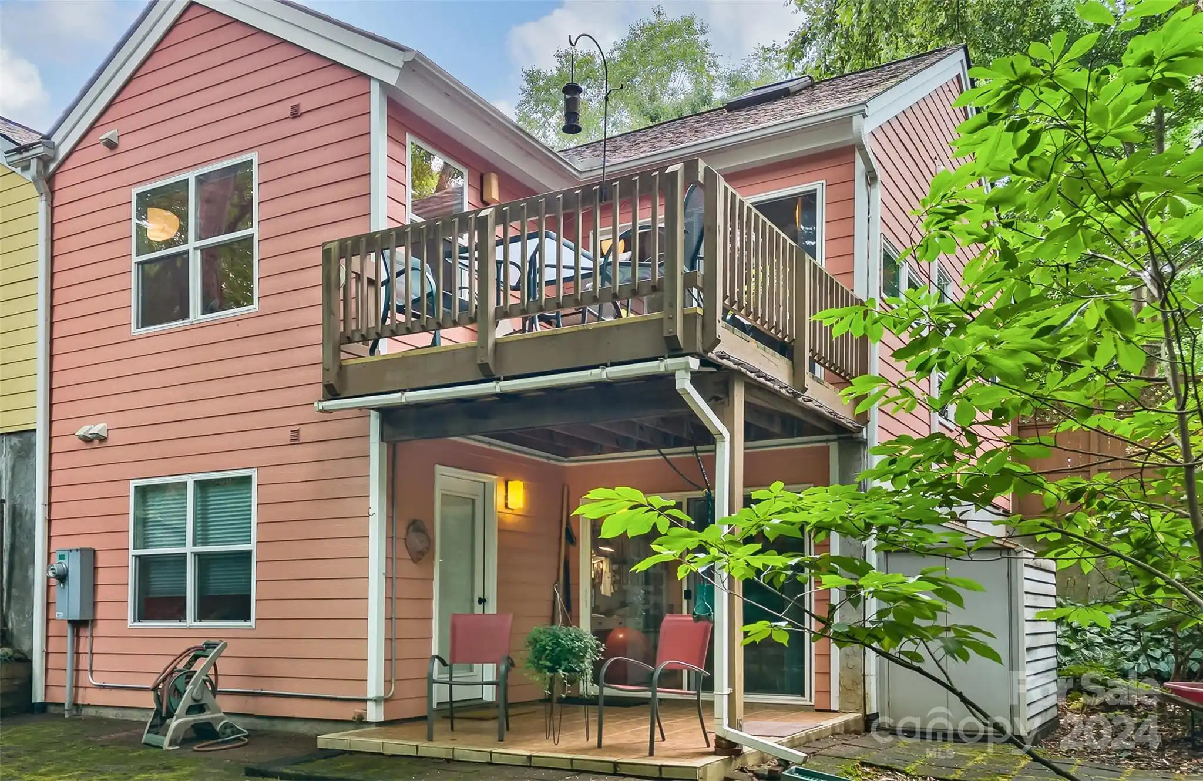Additional Information
Above Grade Finished Area
1520
Additional Parcels YN
false
Appliances
Dishwasher, Electric Range, Electric Water Heater, Microwave, Refrigerator
CCR Subject To
Undiscovered
City Taxes Paid To
No City Taxes Paid
Construction Type
Site Built
ConstructionMaterials
Vinyl
Cooling
Ceiling Fan(s), Heat Pump
Directions
From Asheville, Patton Ave -> NC63/New Leicester Hwy. Herringbone Dr is 5.5 miles from the start of New Leicester Hwy from Patton, but a U-Turn is necessary to get there. Once on Herringbone, take the left fork to number 29 on the right.
Down Payment Resource YN
1
Elementary School
West Buncombe/Eblen
Exclusions
Exercise equipment and rack, indoor and outdoor furniture.
Flooring
Hardwood, Tile, Vinyl
Foundation Details
Crawl Space, Other - See Remarks
Interior Features
Cable Prewire, Kitchen Island, Open Floorplan
Laundry Features
Main Level
Lot Features
Level, Paved, Private
Middle Or Junior School
Clyde A Erwin
Mls Major Change Type
Under Contract-Show
Parcel Number
9700-93-9751-00000
Parking Features
Driveway, Parking Space(s)
Patio And Porch Features
Covered, Deck, Front Porch, Patio, Rear Porch
Public Remarks
Welcome to 29 Herringbone, a charming three-bedroom, two-bathroom bungalow just 15 minutes from downtown Asheville. This beautifully maintained home features an open floor plan that seamlessly blends comfort and functionality, perfect for both relaxing and entertaining. Step outside to enjoy the expansive deck overlooking the lush, landscaped grounds, where mature trees and thoughtfully designed outdoor spaces create a private retreat. The backyard is a true oasis, complete with a pergola, a cozy fire pit, and a shed for extra storage or a creative workspace. Whether you’re unwinding in the serene outdoor setting or enjoying the modern comforts of the home’s inviting interior, 29 Herringbone offers the perfect blend of charm, convenience, and natural beauty.
Restrictions
No Representation
Road Responsibility
Private Maintained Road
Road Surface Type
Concrete, Paved
Sq Ft Total Property HLA
1520
Syndicate Participation
Participant Options
Syndicate To
Apartments.com powered by CoStar, CarolinaHome.com, IDX, IDX_Address, Realtor.com
Window Features
Insulated Window(s)




































