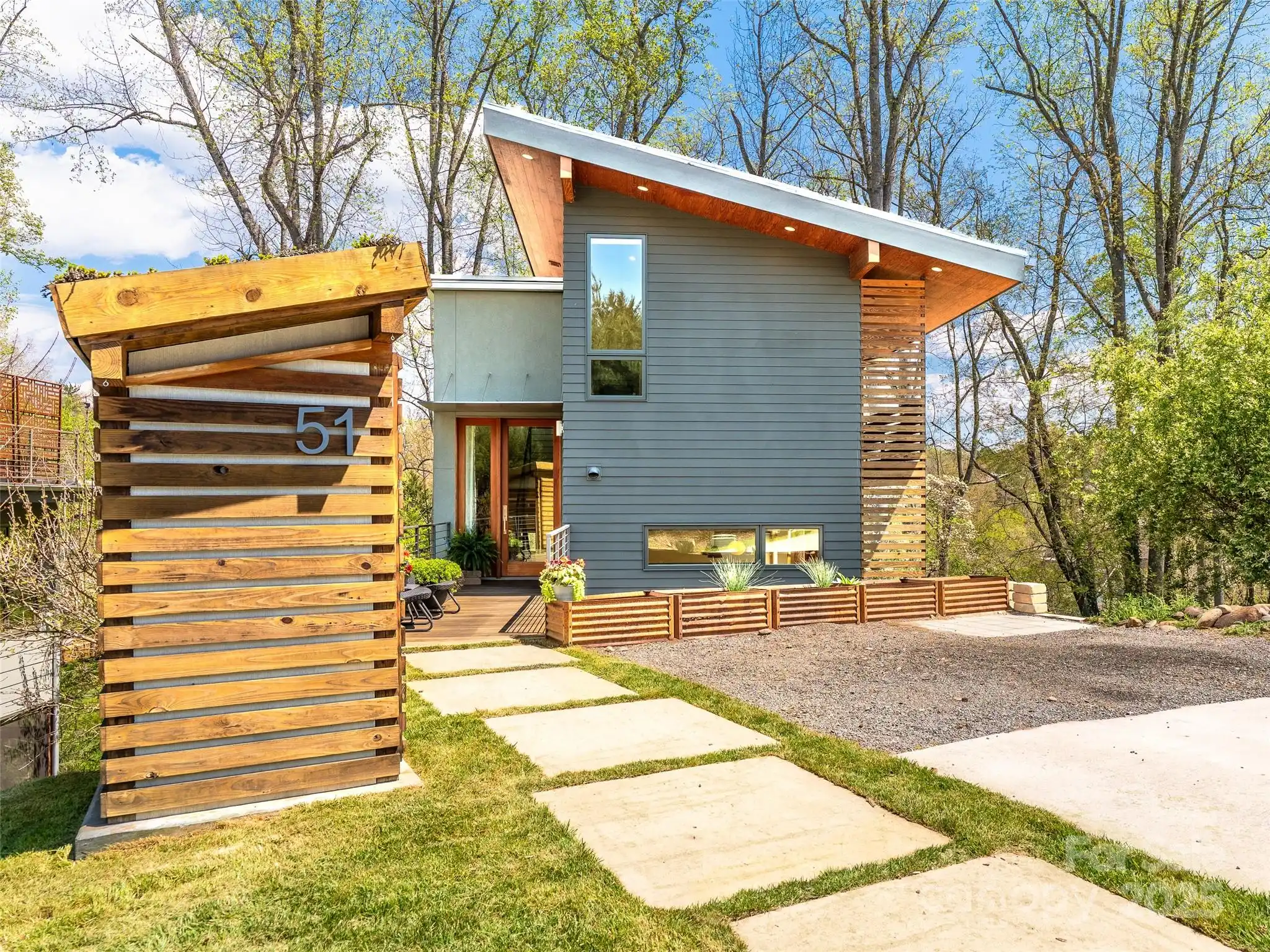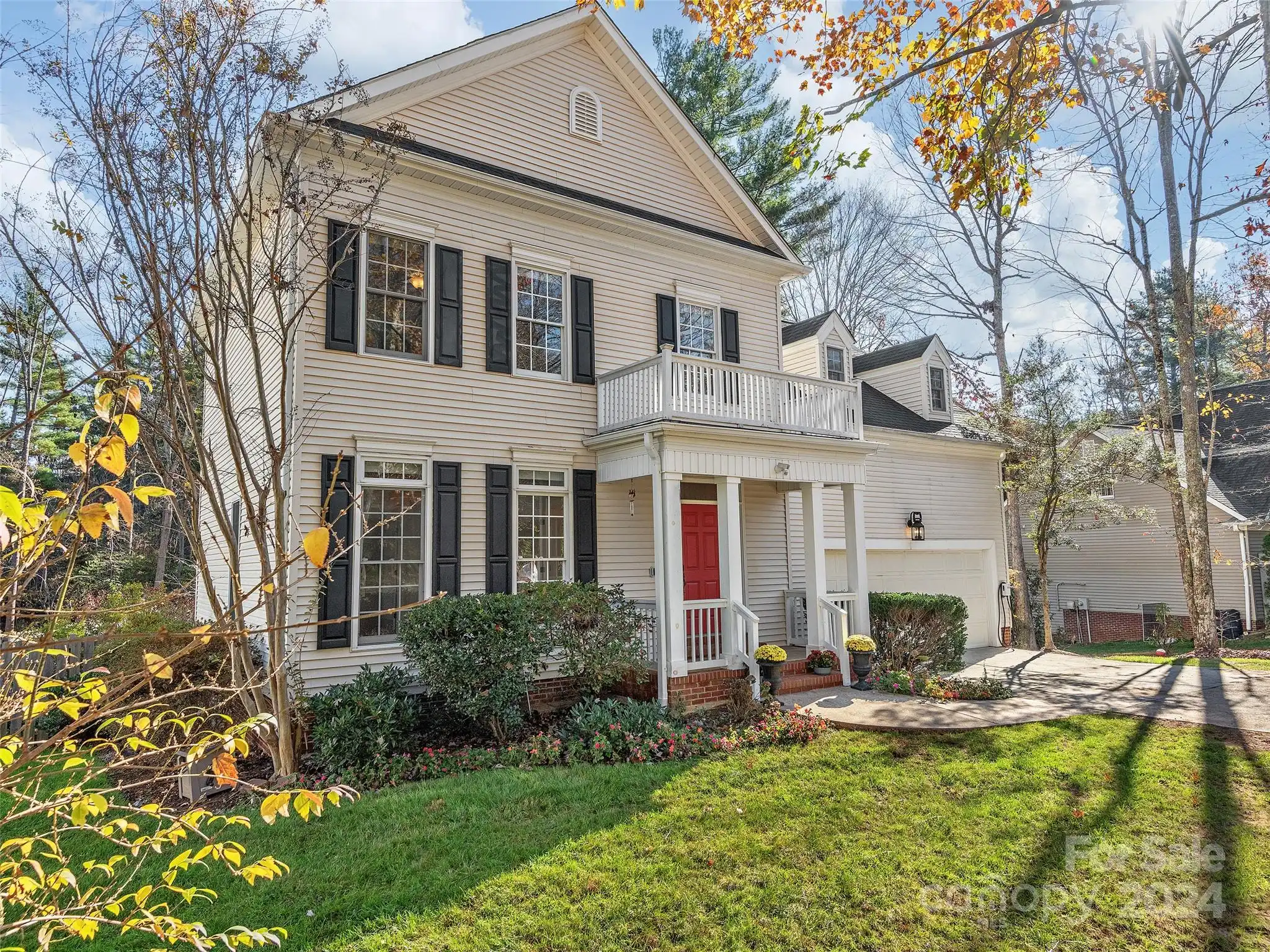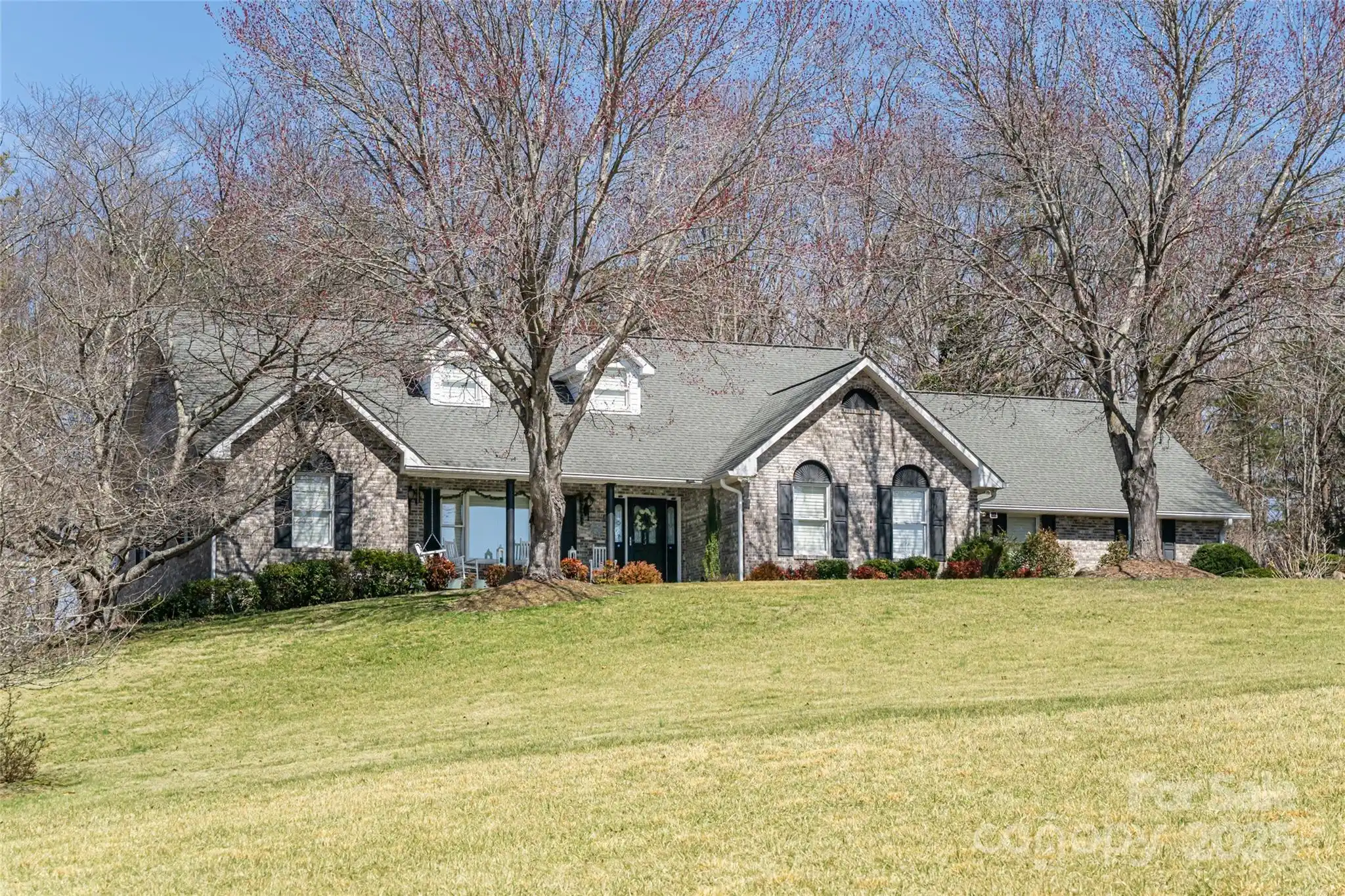Additional Information
Above Grade Finished Area
2519
Appliances
Dishwasher, Gas Range, Microwave, Tankless Water Heater
Association Annual Expense
600.00
Association Fee Frequency
Annually
Basement
Daylight, Finished, Walk-Out Access, Walk-Up Access
Below Grade Finished Area
688
Builder Model
Kimberly Modern
Builder Name
Buchanan Construction
City Taxes Paid To
No City Taxes Paid
Construction Type
Site Built
ConstructionMaterials
Hard Stucco, Hardboard Siding
CumulativeDaysOnMarket
178
Development Status
Completed
Directions
Smokey park Highway to Old Haywood Rd. Turn on Rough Bark trail, left on Torch light Way, right on Iron ridge loop. Home is First on the right.
Elementary School
Unspecified
Foundation Details
Basement
HOA Subject To Dues
Mandatory
Laundry Features
Laundry Room, Upper Level
Middle Or Junior School
Unspecified
Mls Major Change Type
Back On Market
Parcel Number
9628-02-9668-00000
Parking Features
Driveway, Attached Garage, Garage Door Opener, Garage Faces Front
Plat Reference Section Pages
1002
Previous List Price
1163900
Public Remarks
Welcome to this beautifully crafted home located in West Asheville. This charming residence offers the perfect blend of modern amenities and classic appeal. Nestled in the desirable Asheville West community, this home provides easy access to all of Asheville, renowned for its vibrant arts scene, eclectic shops, and award-winning restaurants. Spacious bedrooms and well-appointed bathrooms feature modern fixtures and finishes. The open-concept living area with ample natural light is perfect for entertaining guests or enjoying quiet family evenings. Kitchen includes stainless steel appliances, granite countertops, and large island ideal for casual dining and culinary adventures. Beautiful screened in deck, perfect for relaxing and enjoying the serene surroundings. This home features Hardwood floors throughout, a one-car garage, and ample storage space. With its excellent location and stunning features, 303 Iron Ridge Loop is a true gem in Asheville's real estate market.
Restrictions
Architectural Review, Deed
Road Responsibility
Private Maintained Road
Road Surface Type
Concrete, Paved
Sq Ft Total Property HLA
3207
Subdivision Name
Asheville West
Syndicate Participation
Participant Options
Syndicate To
Apartments.com powered by CoStar, IDX, IDX_Address, Realtor.com
Virtual Tour URL Branded
https://youtu.be/SaaN6-vyC9k
Virtual Tour URL Unbranded
https://youtu.be/SaaN6-vyC9k



































