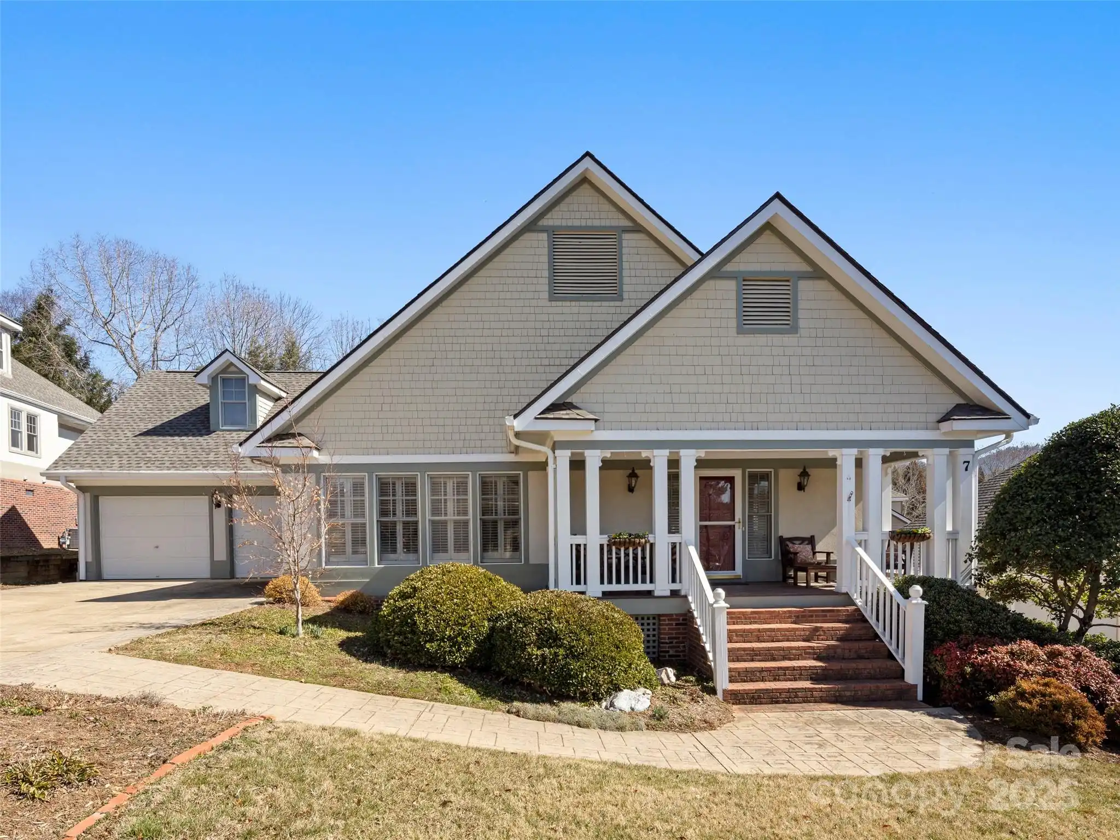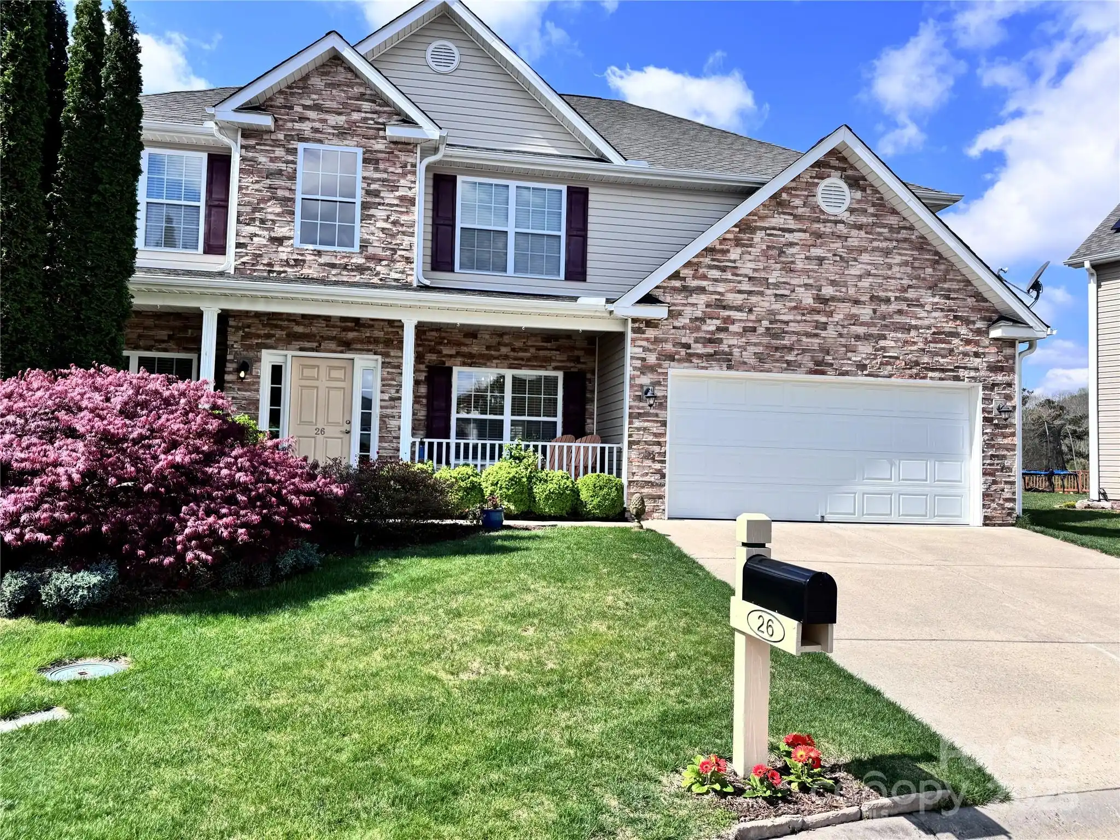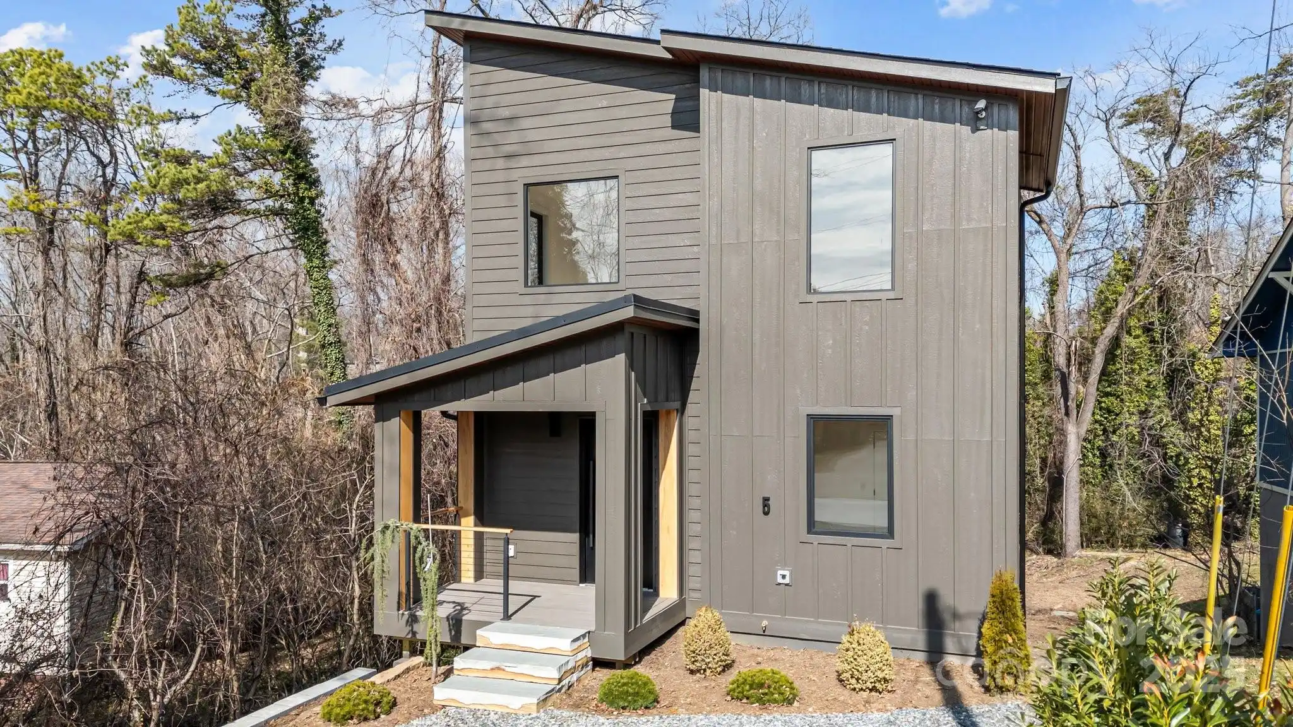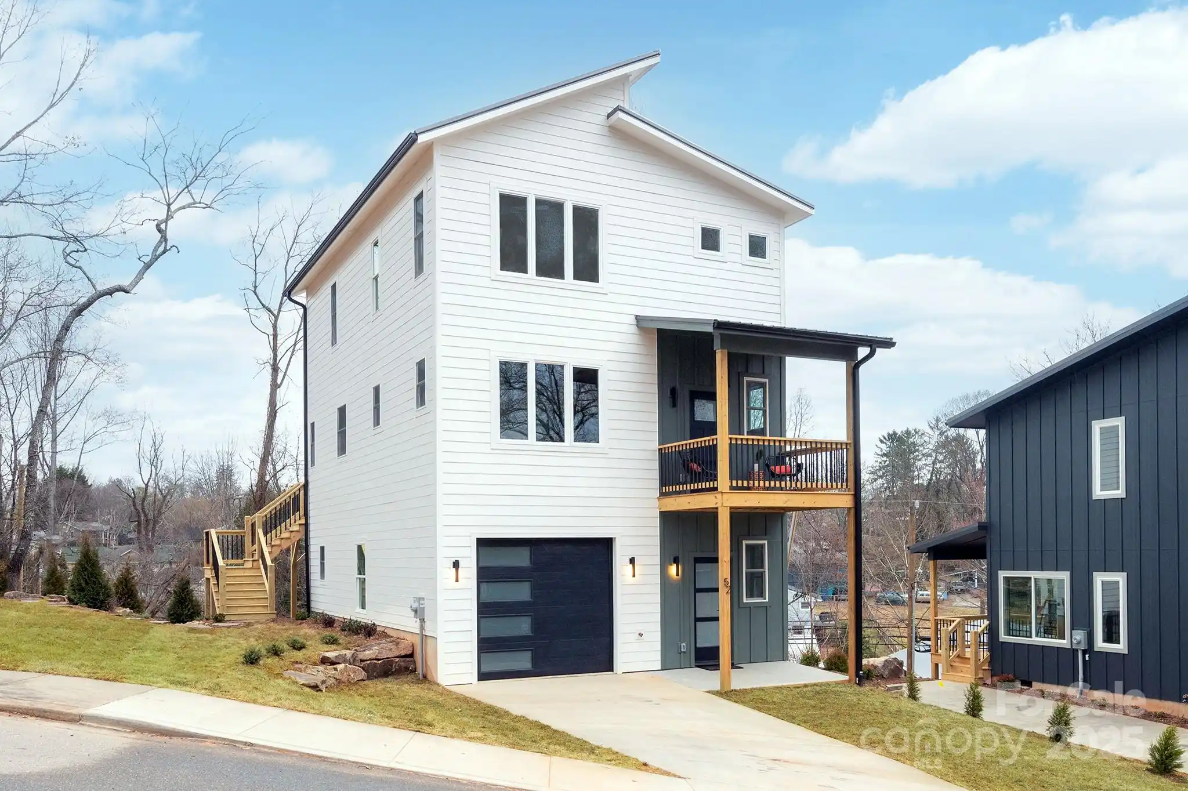Additional Information
Above Grade Finished Area
1740
Appliances
Dishwasher, Disposal, Electric Cooktop, Refrigerator, Wall Oven
Association Annual Expense
0.00
Basement
Basement Garage Door, Basement Shop, Interior Entry, Partially Finished
Below Grade Finished Area
560
City Taxes Paid To
Asheville
Community Features
Street Lights, Other
Construction Type
Site Built
ConstructionMaterials
Brick Partial, Rough Sawn, Wood
Development Status
Completed
Directions
From downtown Asheville, take I-240 E and use Exit 5B for Charlotte Street. Turn onto Charlotte Street and continue north for about 1.3 miles. Turn left onto Edwin Place, which becomes Kimberly Avenue. Follow Kimberly Avenue for approximately 1 mile, then turn right onto Country Club Road. Continue for about 0.3 miles—309 Country Club Road will be on your right. 4o
Door Features
Insulated Door(s), Sliding Doors
Elementary School
Asheville City
Fireplace Features
Family Room, Gas, Living Room, Wood Burning
Foundation Details
Basement
Heating
Floor Furnace, Natural Gas
Interior Features
Walk-In Closet(s)
Laundry Features
In Basement
Middle Or Junior School
Asheville
Mls Major Change Type
Price Decrease
Parcel Number
974061394500000
Parking Features
Basement, Driveway, Attached Garage, Garage Faces Front, Garage Shop
Patio And Porch Features
Covered, Enclosed, Patio, Porch, Screened
Plat Reference Section Pages
0056
Previous List Price
870000
Public Remarks
Nestled in the highly sought-after Grove Park neighborhood of Asheville, NC, this charming raised ranch offers the perfect blend of comfort and convenience. Featuring a new roof in 12/2024, this four bedroom; three bath home is bright and inviting boasting s a spacious layout, ideal for modern living. Hardwood floors add warmth and character to the main level, while the lower level offers a cozy family room with a wood burning fireplace and built-in bar—perfect for entertaining or relaxing. A one car garage and 3 driveway parking space keeps company and family at ease. Enjoy the highly walkable community while savoring peaceful moments in the wonderful back sunroom—your own private retreat filled with natural light. Don’t miss this opportunity to own a home in one of Asheville’s most desirable locations!
Road Responsibility
Publicly Maintained Road
Road Surface Type
Asphalt, Paved
Security Features
Smoke Detector(s)
Sq Ft Total Property HLA
2300
SqFt Unheated Basement
1170
Subdivision Name
Kimberly Heights
Syndicate Participation
Participant Options
Syndicate To
CarolinaHome.com, IDX, IDX_Address, Realtor.com
Utilities
Cable Available, Electricity Connected, Gas
Virtual Tour URL Branded
https://iframe.videodelivery.net/1e544fc7bef10b5bf57d04dbca831074
Virtual Tour URL Unbranded
https://iframe.videodelivery.net/1e544fc7bef10b5bf57d04dbca831074
Window Features
Insulated Window(s)











































