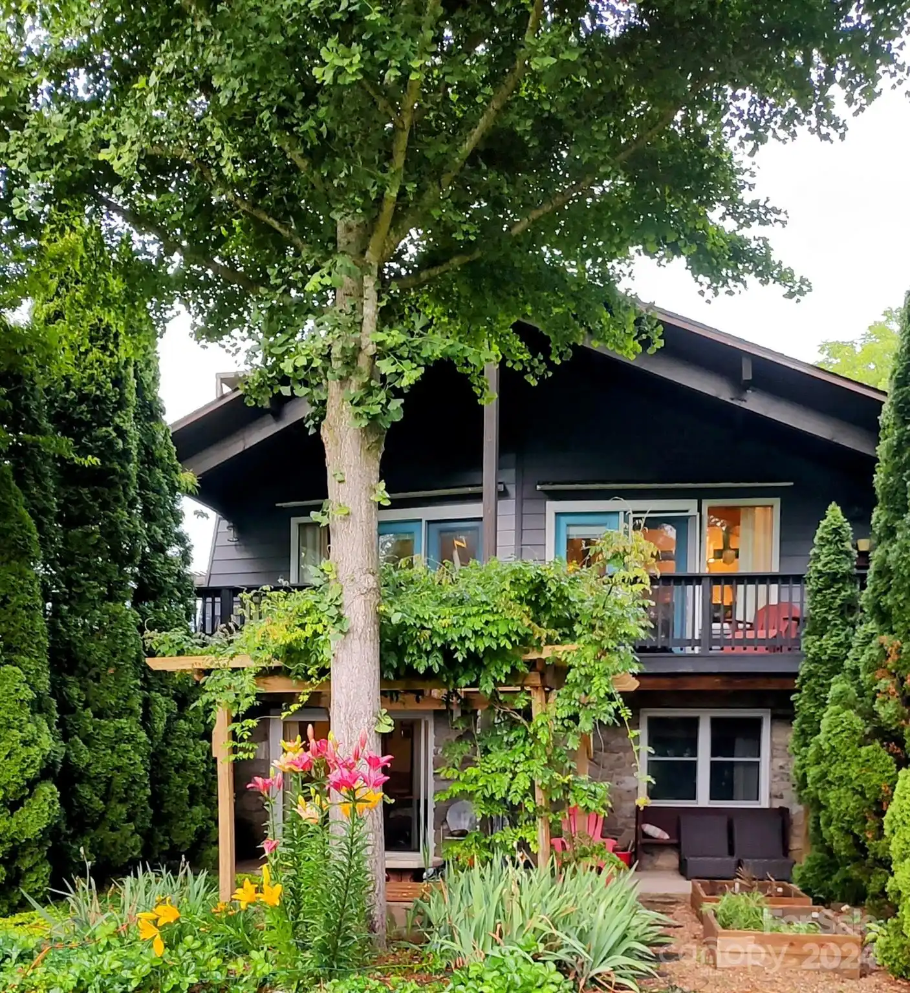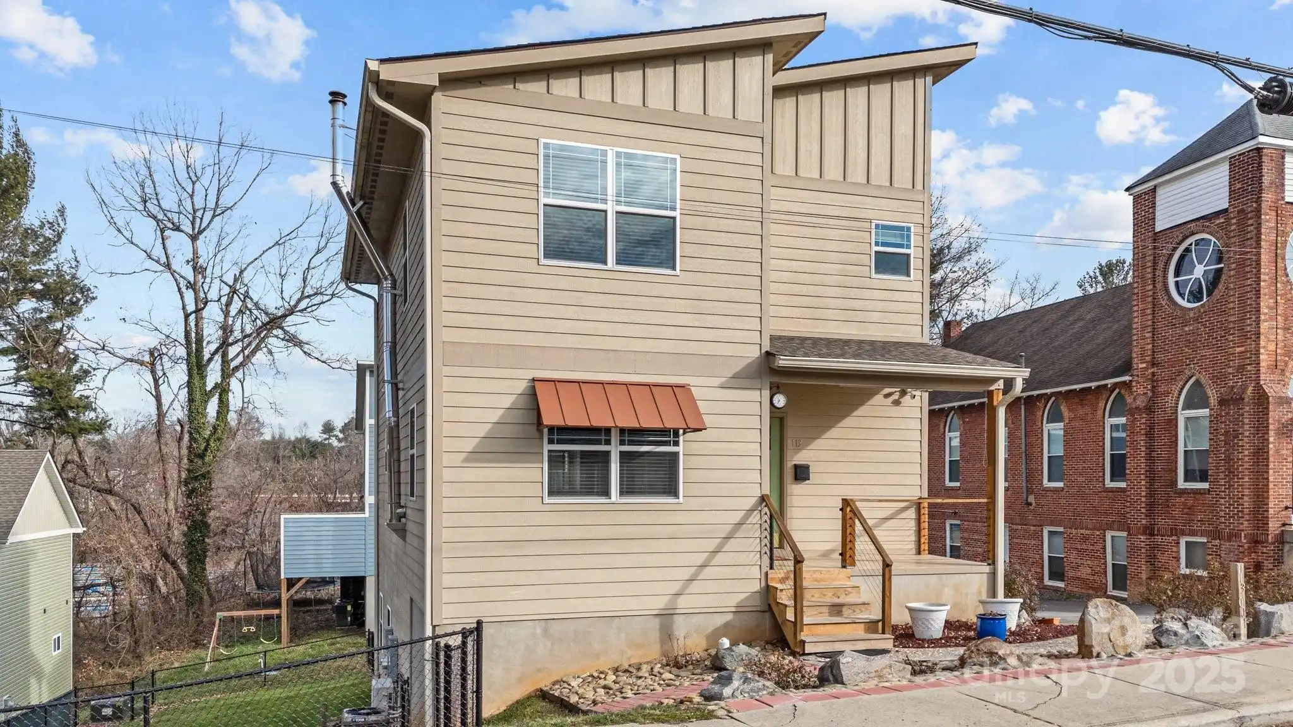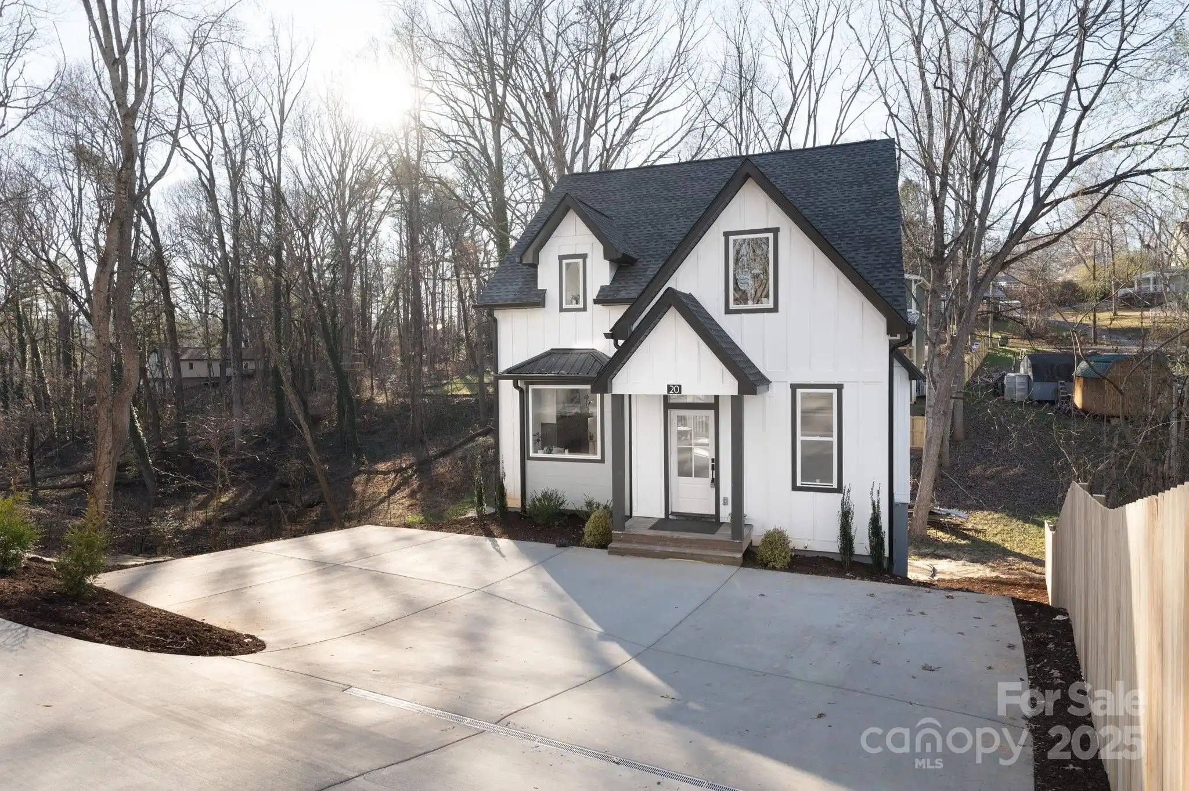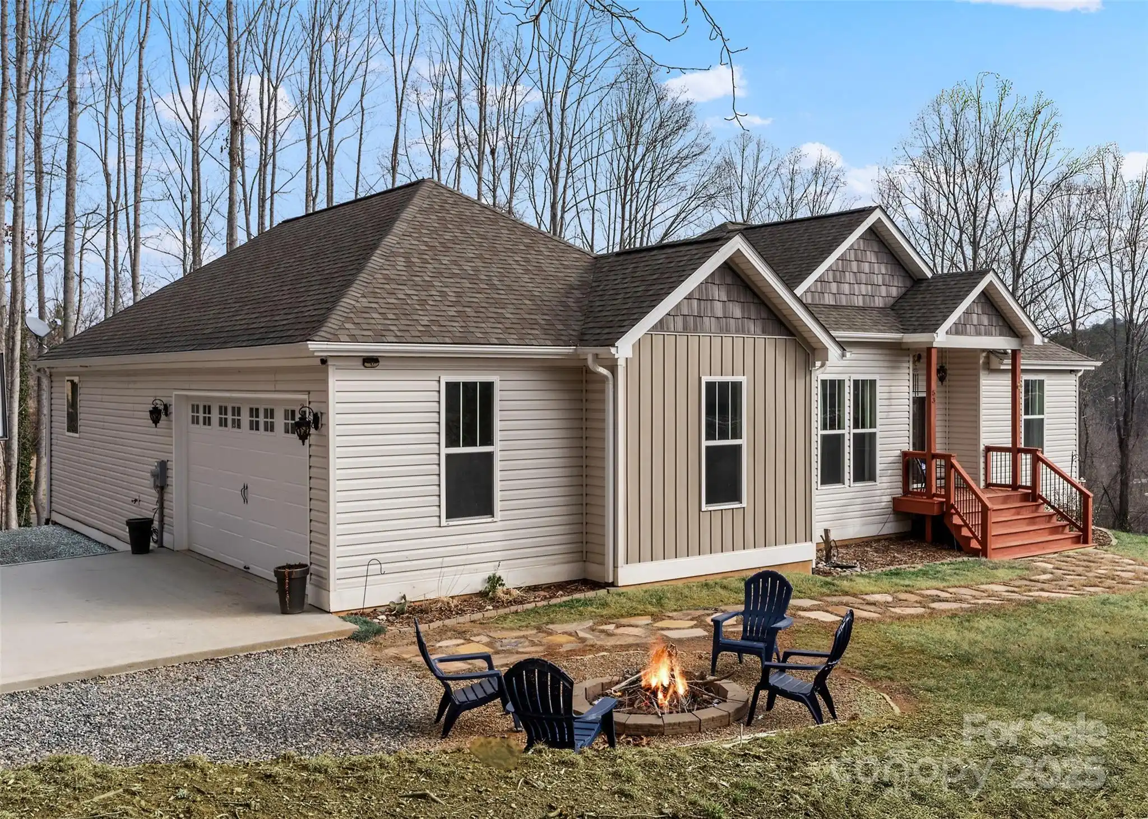Additional Information
Above Grade Finished Area
1459
Accessibility Features
Bath Grab Bars
Additional Parcels Description
971078487700000
Appliances
Dishwasher, Exhaust Hood, Filtration System, Gas Oven, Gas Range, Microwave, Refrigerator, Self Cleaning Oven, Washer/Dryer
Basement
Basement Garage Door, Basement Shop, Exterior Entry, Partially Finished, Storage Space, Sump Pump, Walk-Out Access, Other
Below Grade Finished Area
892
City Taxes Paid To
No City Taxes Paid
Construction Type
Site Built
ConstructionMaterials
Aluminum, Stone, Wood
Cooling
Attic Fan, Ceiling Fan(s), Ductless
CumulativeDaysOnMarket
130
Directions
Take 240 to right on NC63, turn Right on Mt. Carmel Road (at Ingles), turn Left onto Old Leicester Hwy, follow to turn Right onto Juno Drive, follow straight up paved road to home on left. No access issues post hurricane clean approach.
Door Features
Insulated Door(s), Pocket Doors, Screen Door(s), Sliding Doors
Elementary School
West Buncombe/Eblen
Exterior Features
Fire Pit, Rainwater Catchment, Other - See Remarks
Fencing
Back Yard, Partial
Fireplace Features
Fire Pit, Gas, Gas Log, Living Room, Outside, Propane
Flooring
Bamboo, Concrete, Tile, Vinyl, Wood
Foundation Details
Basement
Heating
Baseboard, Ductless, Electric
Interior Features
Attic Other, Open Floorplan, Pantry, Storage, Walk-In Closet(s)
Laundry Features
Electric Dryer Hookup, In Basement, In Carport, Washer Hookup
Lot Features
Cleared, Hilly, Level, Private, Creek/Stream, Wooded, Views
Middle Or Junior School
Clyde A Erwin
Mls Major Change Type
Under Contract-Show
Other Equipment
Fuel Tank(s)
Other Parking
Garage parking in basement currently used as game room, additional detached garage space in barn/shop lots of parking and turn around at the house.
Other Structures
Outbuilding, Shed(s), Tractor Shed, Workshop, Other - See Remarks
Parcel Number
971078287100000
Parking Features
Attached Garage, Detached Garage, Parking Space(s)
Patio And Porch Features
Covered, Deck, Front Porch, Rear Porch, Wrap Around
Previous List Price
800000
Public Remarks
Charming/vintage/modern cottage back on market with a few more updates and repairs. Newly renovated bathroom! Hilltop boasts mountain views and a rentable guest cottage. Nearly 2 acres in northwest Asheville. Grapes, figs, strawberries, and blackberries, plush gardens abound. Raised beds to grow vegetables, rainwater collection to irrigate. Perennial flower beds. Great for dogs and chickens/mini farm. OU/county zoning allows ST rentals. Barn/garage offers finished office/studio with shiplap walls and glass garage door. Lots of storage space and additional unfinished square footage opportunities. Grassy yard for play and extra parking. Cozy fire pit/patio for cool evenings and wisteria shaded pergola to stay cool. Large Wrap around deck to entertain family and enjoy big views. Offered with an additional/buildable wooded lot with a small stream. Seller will consider lease to own. Multiple offers received seller requests best and final by Monday 12/23.
Restrictions
No Restrictions, Short Term Rental Allowed
Restrictions Description
no mobile homes, campers/RV allowed
Road Responsibility
Publicly Maintained Road, Private Maintained Road, Other - See Remarks
Road Surface Type
Asphalt, Concrete, Paved
Second Living Quarters
Exterior Not Connected, Guest House, Main Level, Separate Entrance, Separate Kitchen Facilities, Separate Living Quarters, Other - See Remarks
Security Features
Carbon Monoxide Detector(s), Smoke Detector(s)
Sq Ft Second Living Quarters HLA
269
Sq Ft Total Property HLA
2620
SqFt Unheated Basement
567
Syndicate Participation
Participant Options
Utilities
Cable Available, Electricity Connected, Propane, Underground Power Lines, Underground Utilities, Wired Internet Available
Virtual Tour URL Branded
https://youtu.be/xegra7ScYGU
Virtual Tour URL Unbranded
https://youtu.be/xegra7ScYGU
Window Features
Insulated Window(s), Window Treatments















































