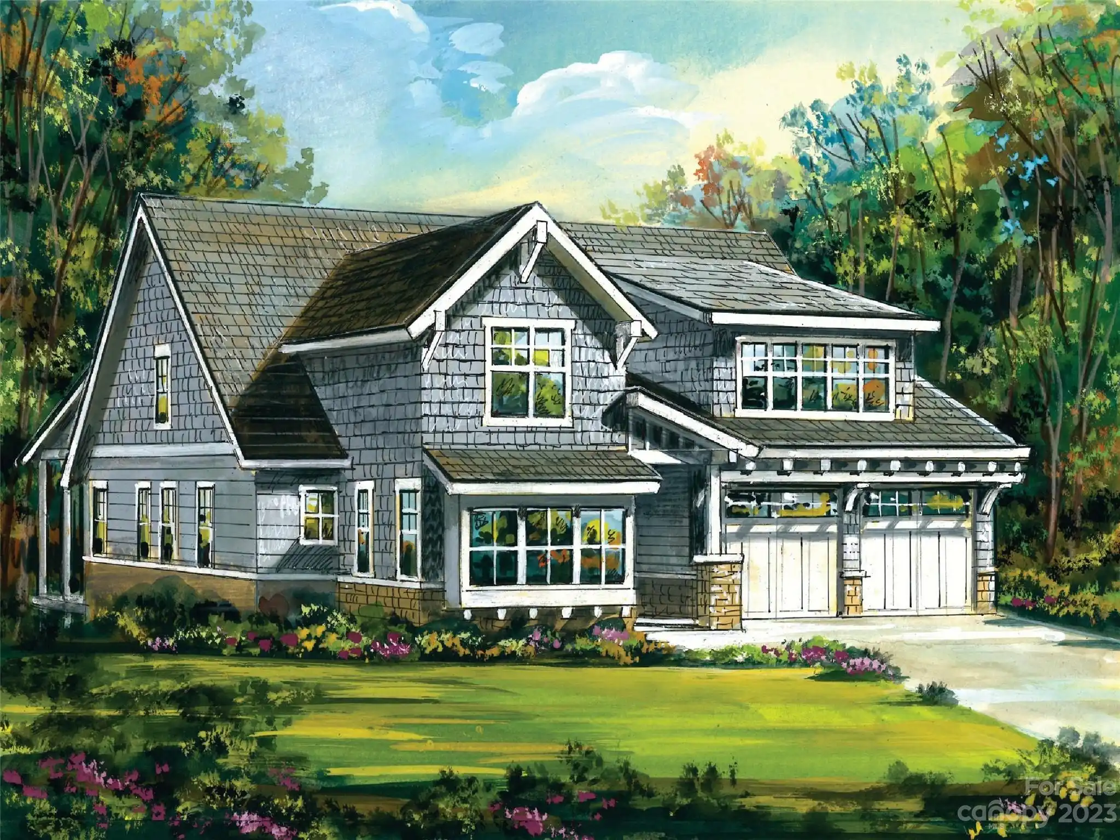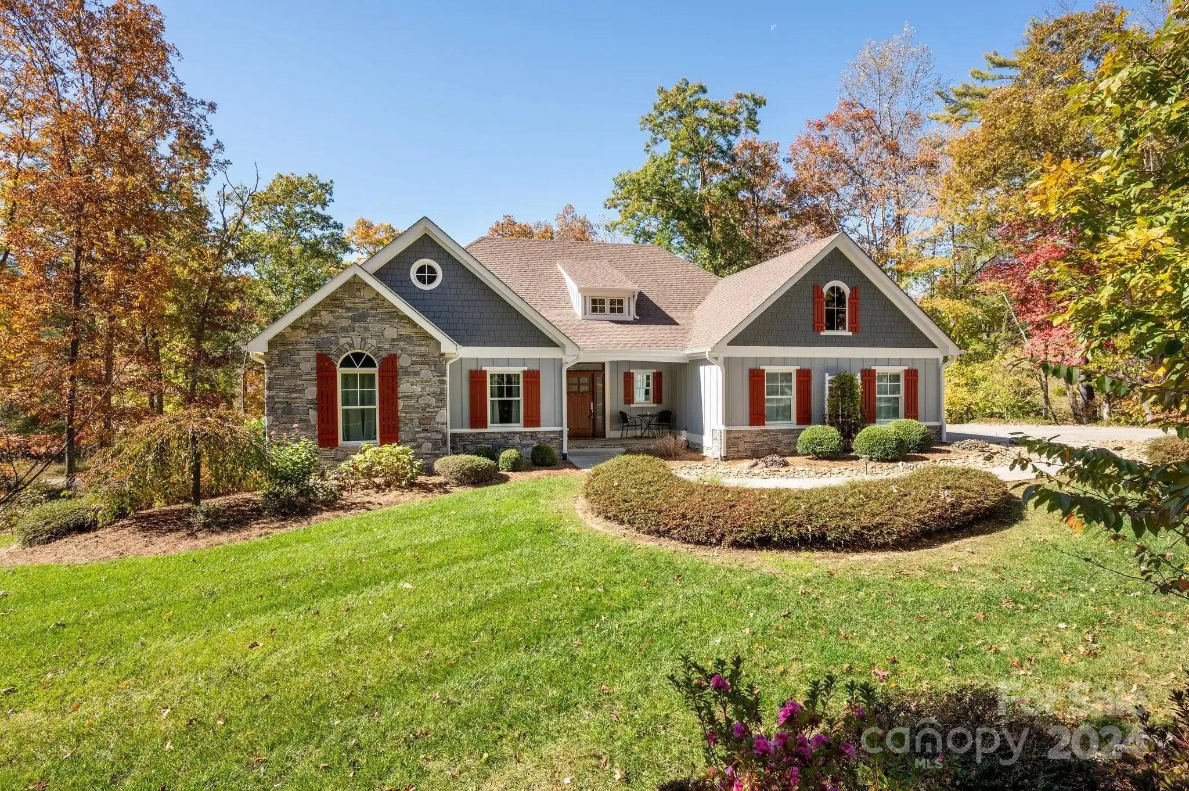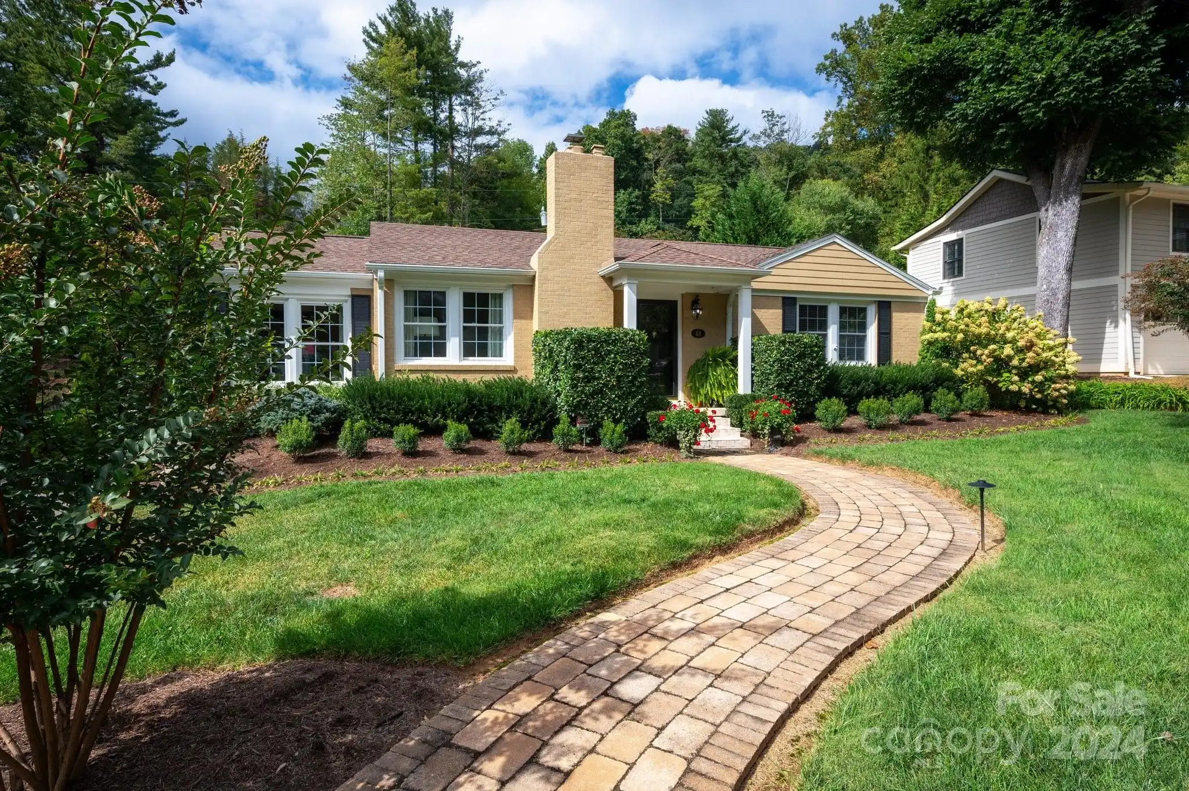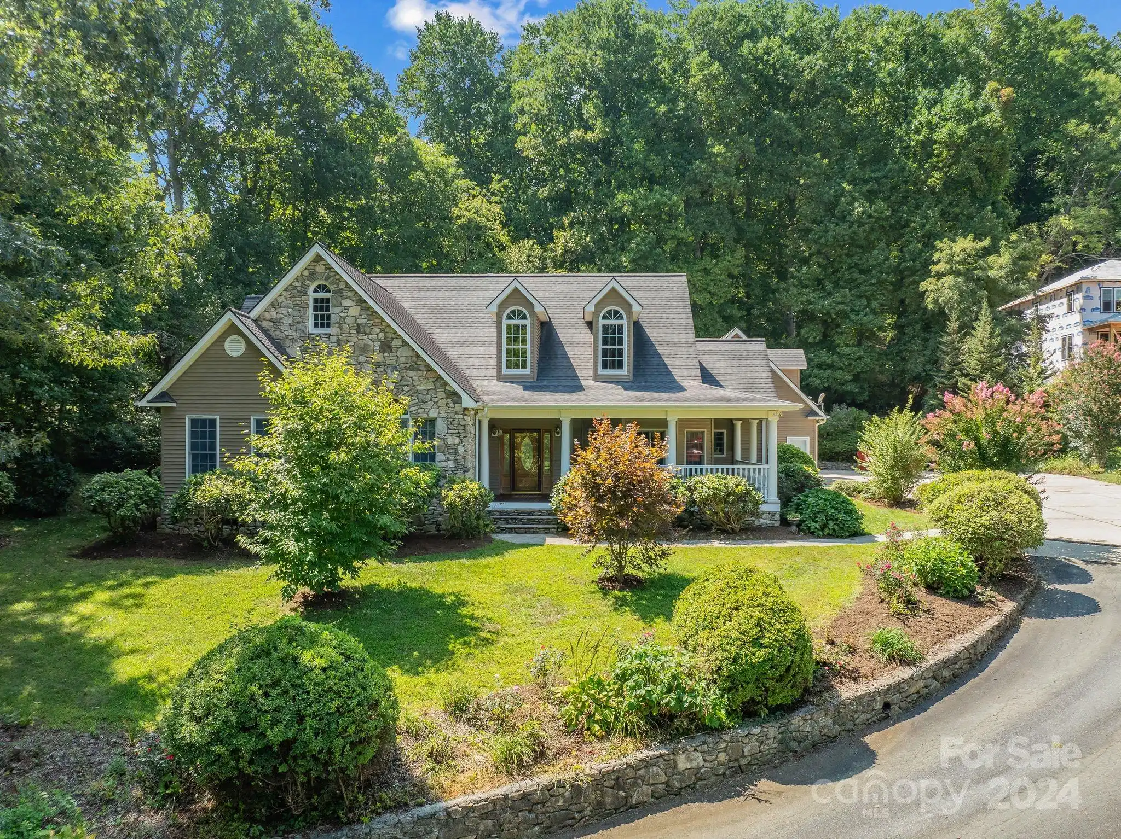Additional Information
Above Grade Finished Area
2290
Appliances
Convection Oven,Dishwasher,Exhaust Hood,Gas Oven,Gas Range,Microwave,Refrigerator
Association Annual Expense
1100.00
Association Fee Frequency
Annually
Association Name
Deb Kenney
Association Phone
704-557-5739
Builder Model
Modern Farmhouse Plan 009-00320
Builder Name
Black Rock Construction
City Taxes Paid To
Asheville
Community Features
Gated,Picnic Area,Pond,Recreation Area
Construction Type
Site Built
ConstructionMaterials
Hardboard Siding,Stone
CumulativeDaysOnMarket
699
Development Status
Land/Home Package
Directions
From I-40 take Exit 50A, go south on US Hwy 25 (Hendersonville Road) for 4.1 miles. Left on Mills Gap Road for 1 mile, Left onto Concord Road for 1 mile. Left onto Keswick Drive and through the gate to Keswick Hills. Turn right at entrance onto Keswick Drive and then right onto Melnick Terrace. Lot 15B is located on the right directly past the first house.
Door Features
Insulated Door(s)
Elementary School
Glen Arden/Koontz
Exterior Features
Other - See Remarks
Fireplace Features
Great Room
Foundation Details
Basement,Crawl Space
Green Sustainability
Engineered Wood Products
Green Verification Count
1
HOA Subject To Dues
Mandatory
Heating
Heat Pump,Natural Gas
Interior Features
Attic Other,Entrance Foyer,Kitchen Island,Pantry,Tray Ceiling(s),Vaulted Ceiling(s),Walk-In Closet(s),Walk-In Pantry
Laundry Features
Laundry Room,Main Level
Lot Features
Sloped,Views,Wooded
Lot Size Dimensions
see survey
Middle Or Junior School
Cane Creek
Mls Major Change Type
Back On Market
Parcel Number
9663531527600000
Parking Features
Attached Garage,Garage Faces Side
Patio And Porch Features
Covered,Front Porch,Rear Porch
Plat Reference Section Pages
0677
Previous List Price
951750
Proposed Special Assessment Description
none
Public Remarks
PROPOSED CONSTRUCTION - Modern Farmhouse home built by Black Rock Construction sitting on a gently sloped wooded lot that could be suitable for a crawlspace foundation or partial basement. Located within the gated community of Keswick Hills just minutes from grocery stores, fine dining and many other amenities. Privacy, peace and quiet in this serene environment. Common grounds include a pond and meadow. Landscaping plan includes a row of Arborvitae along the rear property line for privacy.
Restrictions
Architectural Review,Livestock Restriction,Square Feet
Road Responsibility
Private Maintained Road
Road Surface Type
Concrete,Paved
Security Features
Carbon Monoxide Detector(s),Smoke Detector(s)
Sq Ft Total Property HLA
2290
Subdivision Name
Keswick Hills
Syndicate Participation
Participant Options
Utilities
Cable Connected,Electricity Connected,Gas
Window Features
Insulated Window(s)

























