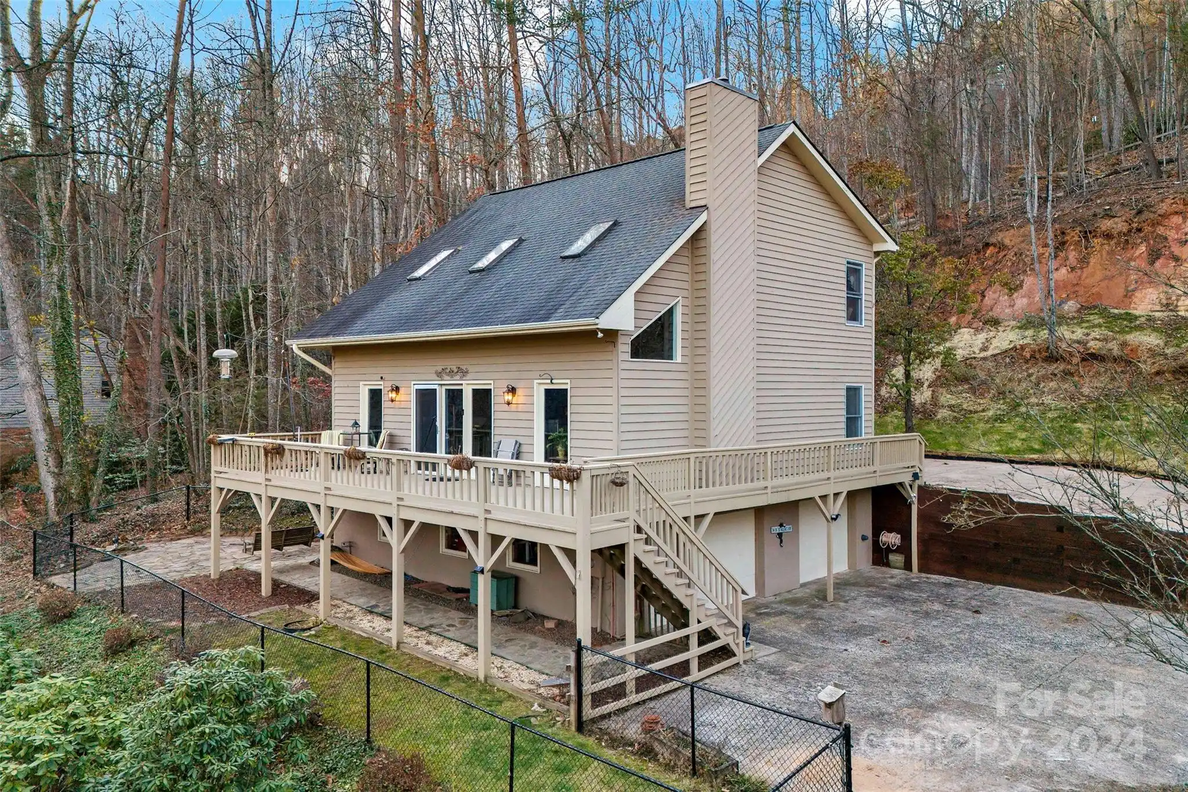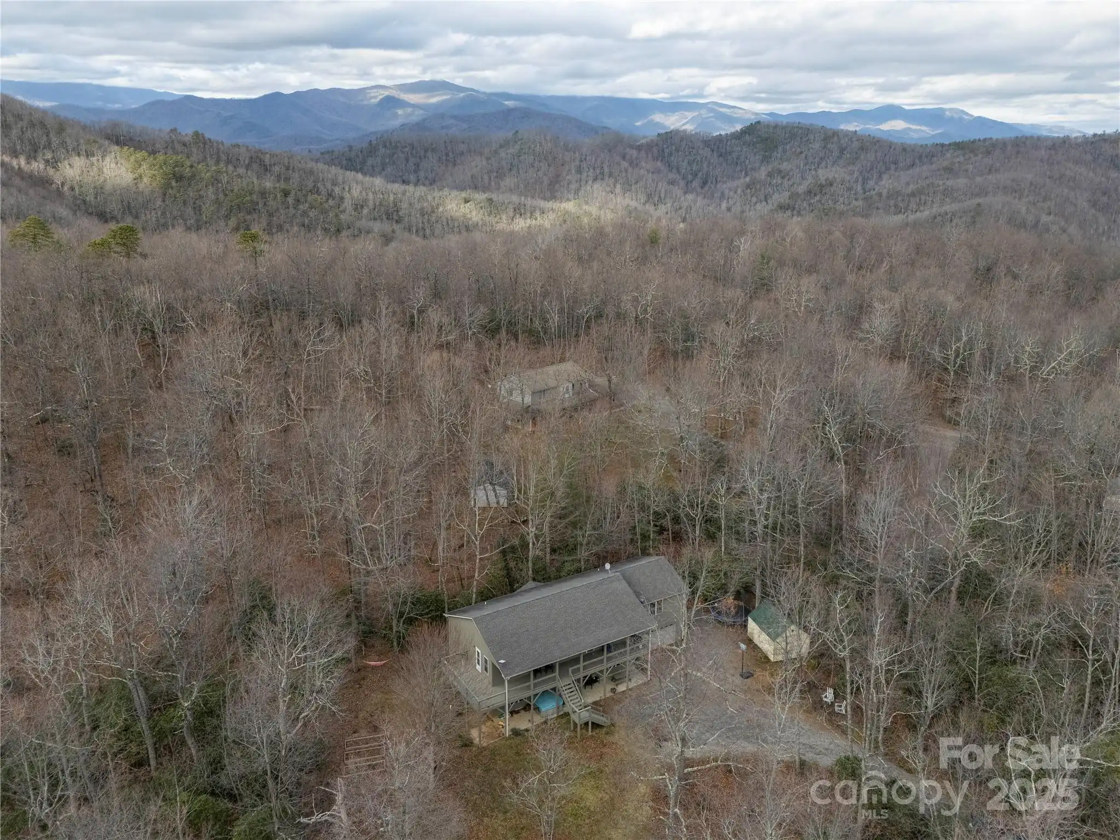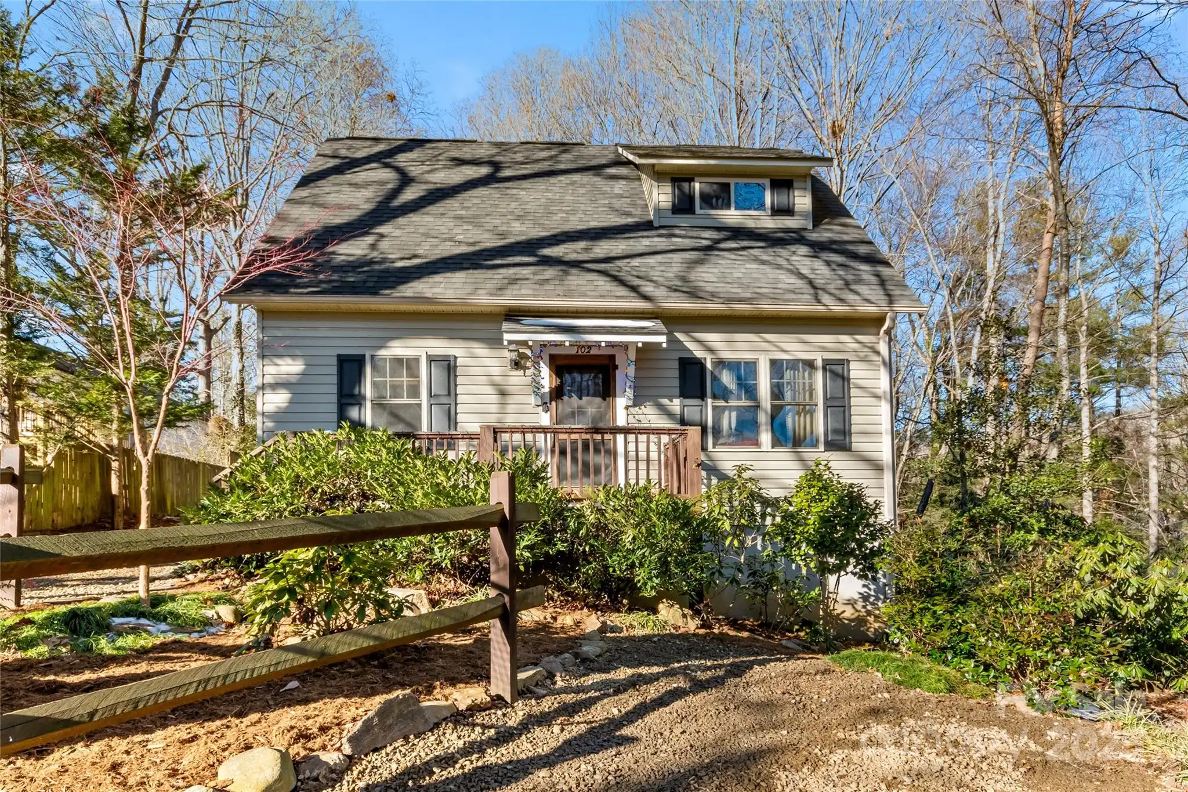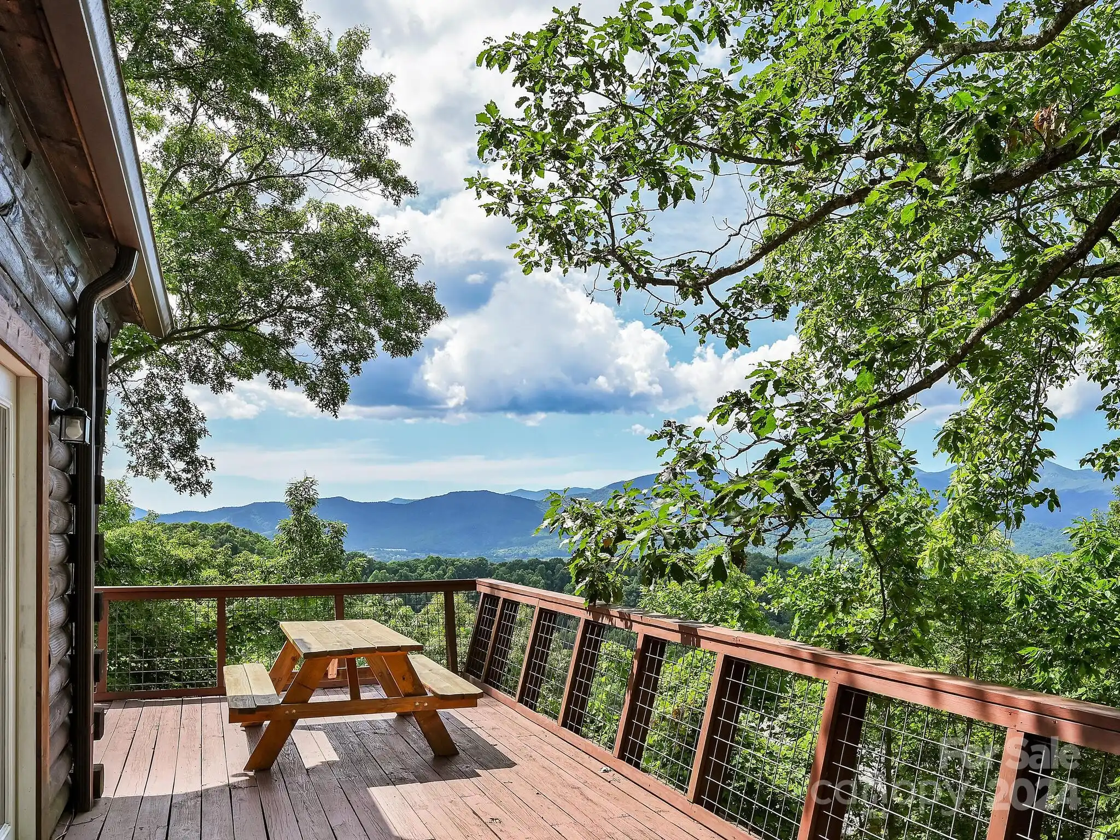Additional Information
Above Grade Finished Area
2240
Appliances
Dishwasher, Disposal, Electric Water Heater, Gas Range, Microwave, Oven, Refrigerator, Washer/Dryer, Water Softener, Wine Refrigerator
Association Annual Expense
1080.00
Association Fee Frequency
Monthly
Association Name
Baldwin Real Estate
Association Phone
828-684-3400
City Taxes Paid To
Black Mountain
Community Features
Sidewalks, Street Lights
Construction Type
Site Built
ConstructionMaterials
Fiber Cement, Stone Veneer
Cooling
Ceiling Fan(s), Central Air
Down Payment Resource YN
1
Elementary School
Black Mountain
Fencing
Back Yard, Fenced, Full
Fireplace Features
Gas, Living Room
HOA Subject To Dues
Mandatory
Heating
Forced Air, Natural Gas
High School
Charles D Owen
Interior Features
Kitchen Island, Sauna, Storage, Walk-In Closet(s)
Laundry Features
Electric Dryer Hookup, Mud Room, Inside, Main Level, Washer Hookup
Lot Size Dimensions
rectangular
Middle Or Junior School
Charles D Owen
Mls Major Change Type
Under Contract-Show
Parcel Number
061910396700000
Parking Features
Driveway, Attached Garage, Garage Door Opener, Garage Faces Front
Patio And Porch Features
Covered, Front Porch, Rear Porch, Screened
Pets Allowed
Yes, Conditional, Call
Public Remarks
Stunningly renovated in 2024, this luxurious townhome offers modern convenience in the mountains featuring over 2, 000 square feet of living space, a low-maintenance exterior, and a two-car garage. Thoughtfully designed to include a spacious primary bedroom on the main level with a large walk-in closet, as well as a screened-in porch opening to a private backyard. Inside, indulge next to the cozy gas fireplace with a custom tile surround. The fully upgraded kitchen features stainless steel Samsung appliances, a gas cooktop, and large island - with a WineEnthusiast fridge just around the corner. Upstairs, you’ll find a large loft, two additional bedrooms, full bath, and an indulgent indoor sauna. A whole-house water filtration system ensures comfort and peace of mind. Conveniently located near shopping, dining, and all that Black Mountain and Asheville have to offer. Book a showing today!
Restrictions
Architectural Review, Other - See Remarks
Restrictions Description
See attached CCRs
Road Responsibility
Private Maintained Road, Dedicated to Public Use Pending Acceptance
Road Surface Type
Concrete, Paved
Sq Ft Total Property HLA
2240
Subdivision Name
Sweet Birch Commons
Syndicate Participation
Participant Options
Utilities
Cable Available, Cable Connected, Electricity Connected, Gas







































