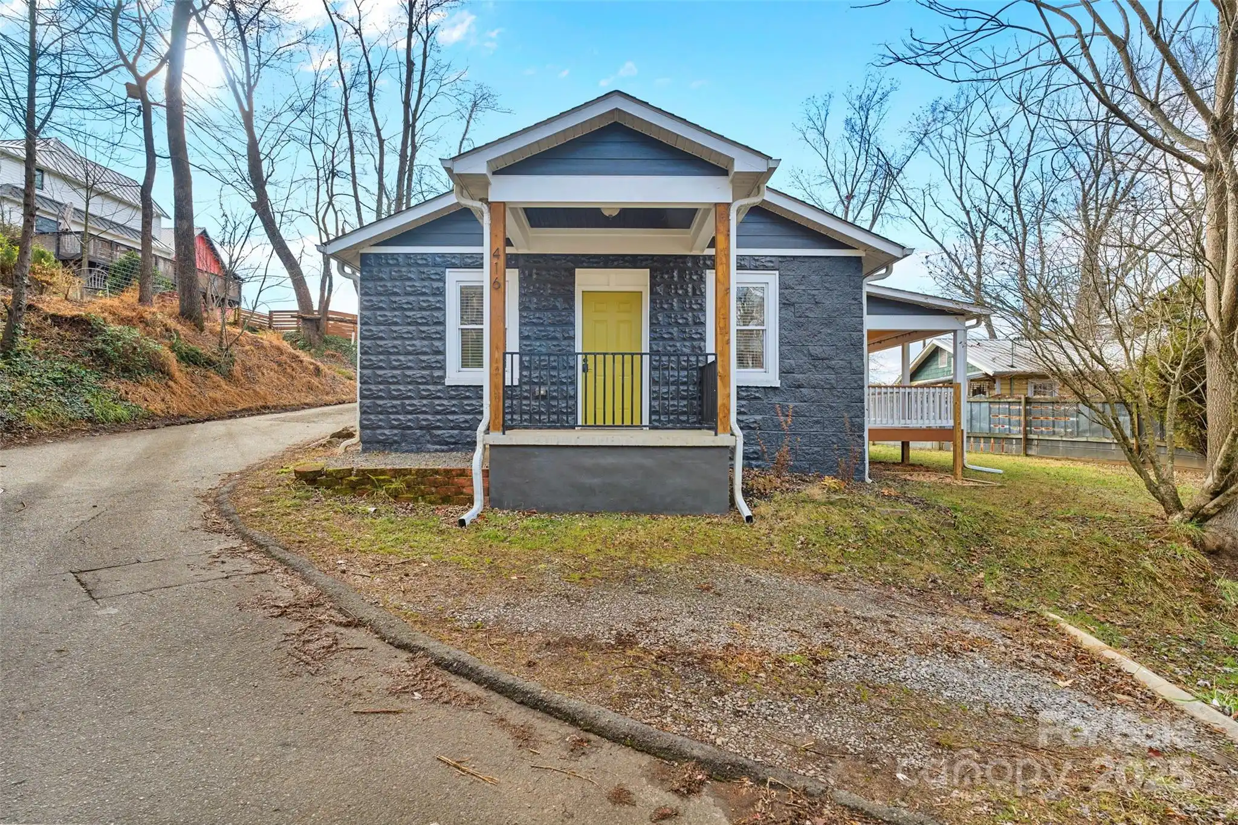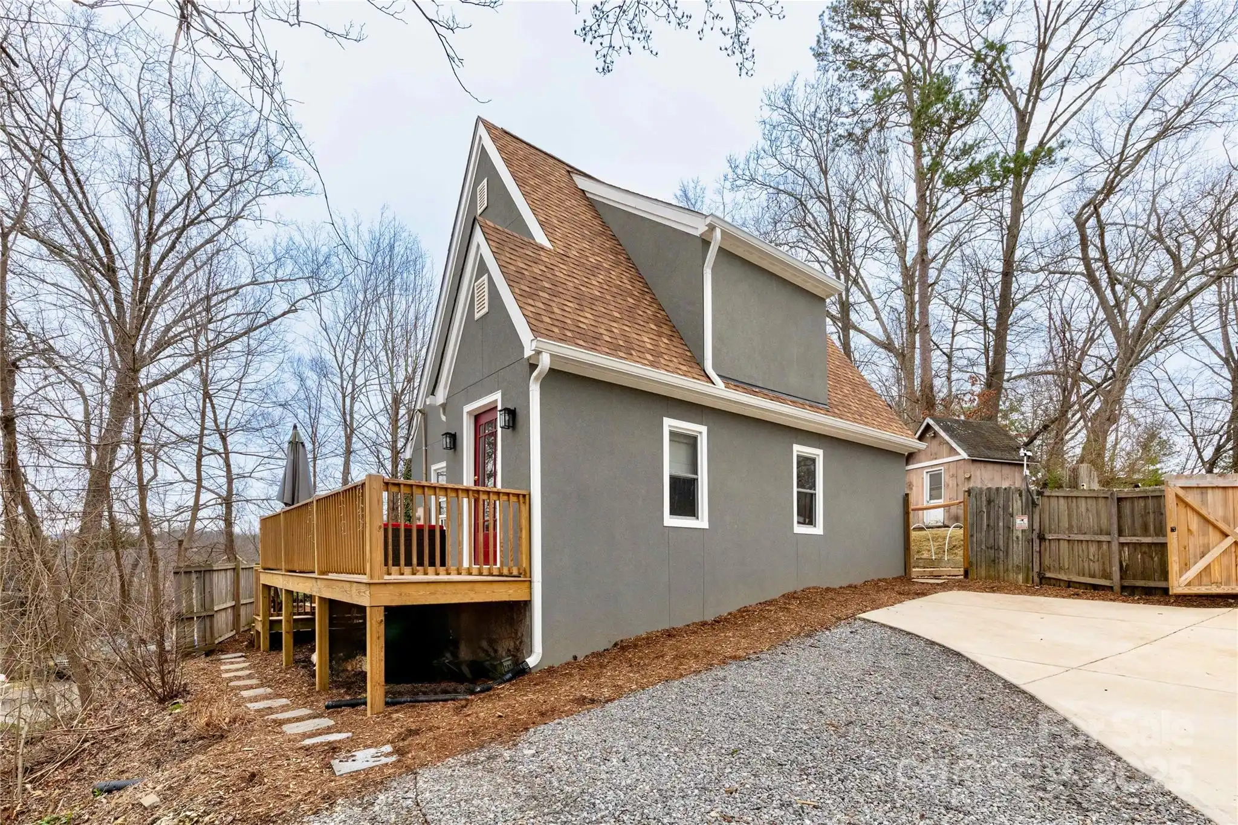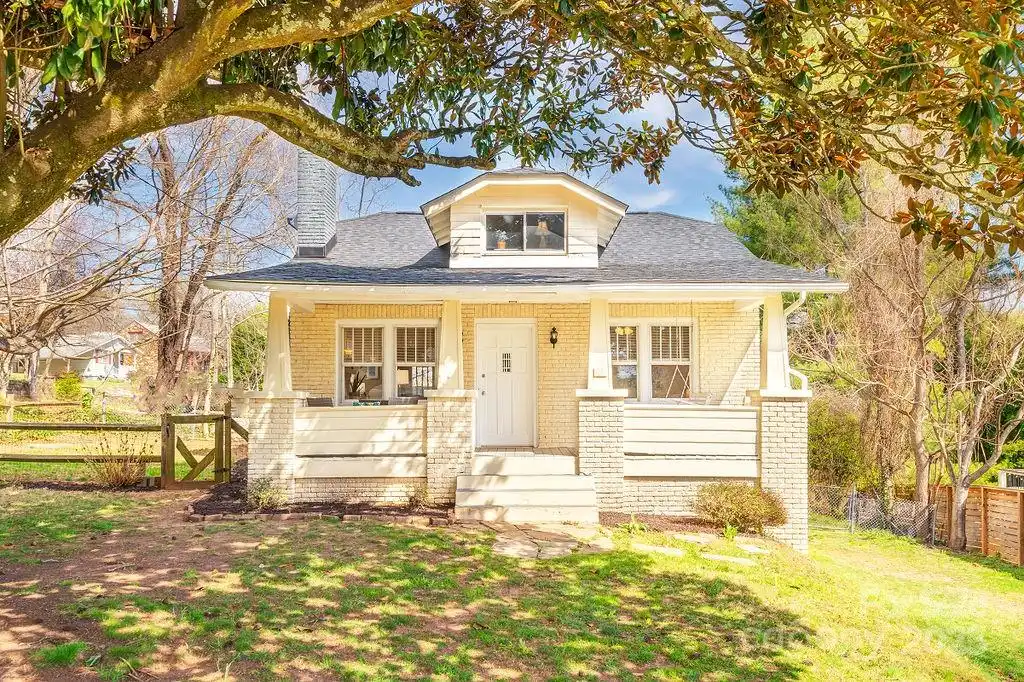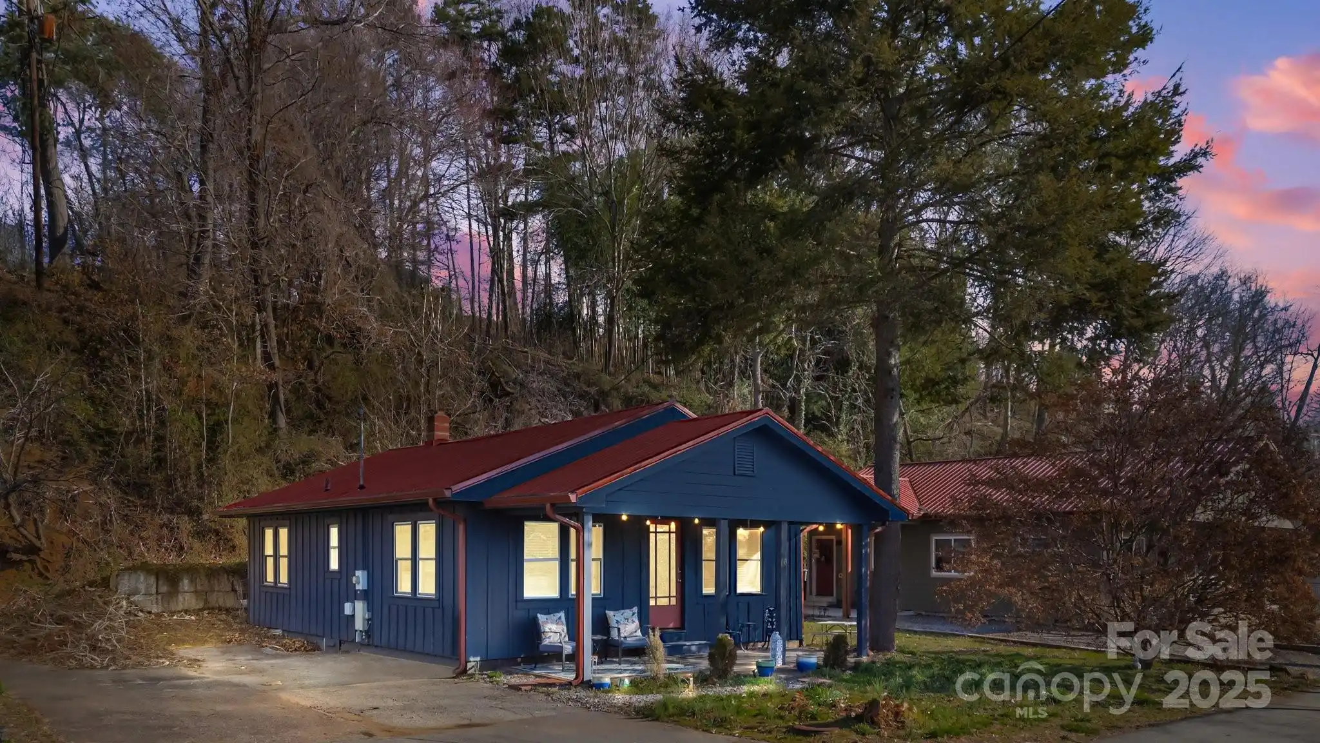Additional Information
Above Grade Finished Area
805
Appliances
Dishwasher, Electric Cooktop, Electric Oven, Microwave, Refrigerator, Washer/Dryer
CCR Subject To
Undiscovered
City Taxes Paid To
Asheville
Construction Type
Site Built
ConstructionMaterials
Aluminum, Concrete Block, Vinyl
Directions
from 1-240 west towards W Asheville US 23 S take exit 3A to merge onto US 19, turn left onto Rumbough Pl, Left onto Sulphur Springs Rd, right onto Middlemont, home will be on right
Down Payment Resource YN
1
Elementary School
Unspecified
Fencing
Back Yard, Chain Link
Foundation Details
Basement
Laundry Features
Laundry Room, Main Level
Middle Or Junior School
Asheville
Mls Major Change Type
Under Contract-Show
Parcel Number
9628-73-2986-00000
Parking Features
Detached Carport, Driveway
Patio And Porch Features
Covered, Front Porch
Public Remarks
Welcome to 55 Middlemont, a beautifully remodeled home in the highly sought-after Malvern Hills neighborhood of West Asheville. This picture perfect bungalow offers a blend of modern updates and cozy charm, with hardwood floors throughout and an open floor plan that’s perfect for both relaxing and entertaining.The stunning kitchen has been fully updated with new cabinetry, sleek countertops, a tile backsplash, and open shelving. The back bedroom enjoys the added convenience of a private half-bath, while the main bathroom is stylishly appointed and includes built-in linen cabinets.The fenced front and backyard offers a great outdoor space for relaxation and enjoyment. An unfinished daylight basement provides ample storage space with easy access from the backyard. Situated just minutes from Carrier Park, the French Broad River Park, and the best of West Asheville—restaurants, shops, and more. This is a rare opportunity to own a beautifully renovated home in the heart of West Asheville.
Road Responsibility
Publicly Maintained Road
Road Surface Type
Concrete, Paved
Sq Ft Total Property HLA
805
Subdivision Name
Horney Heights
Syndicate Participation
Participant Options
Syndicate To
CarolinaHome.com, IDX, IDX_Address, Realtor.com














