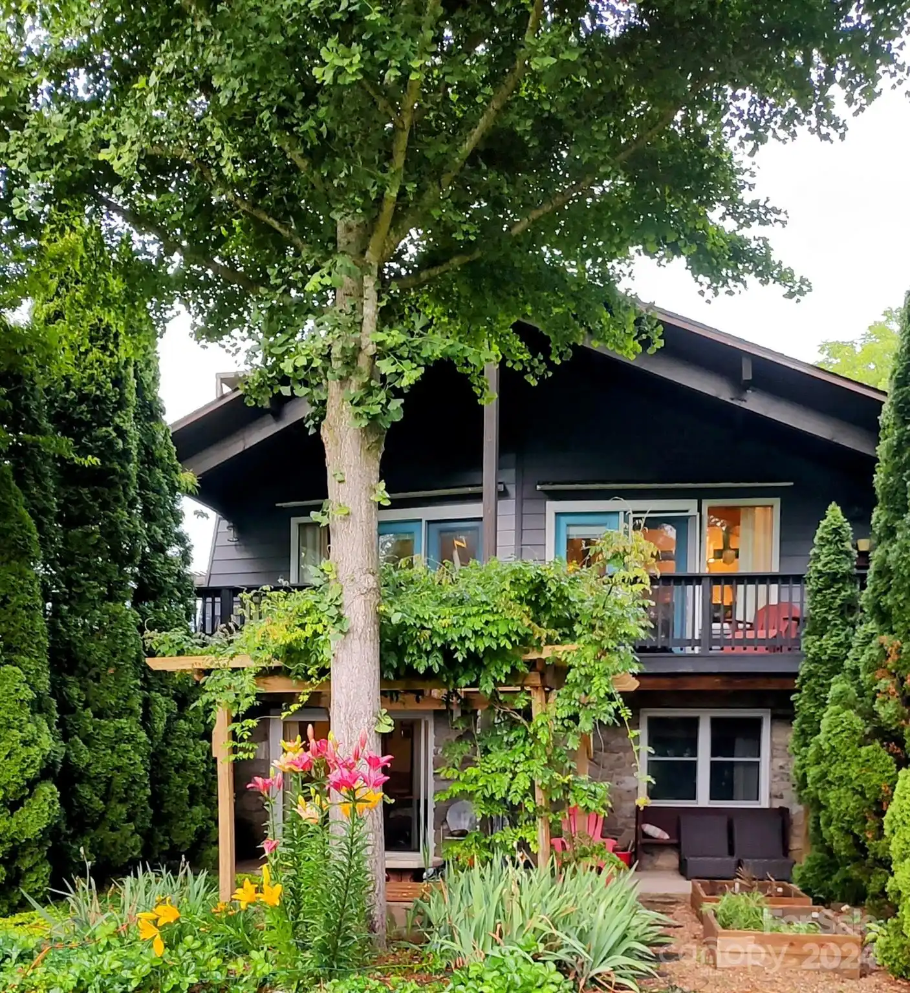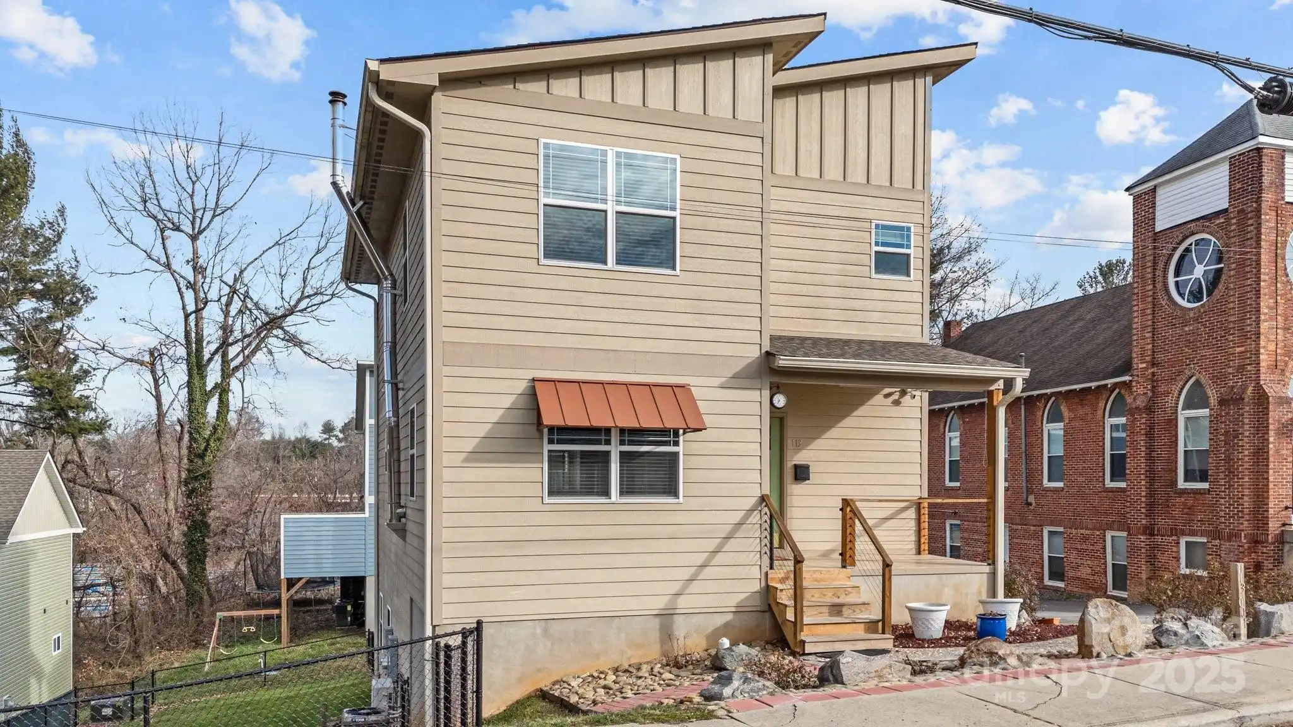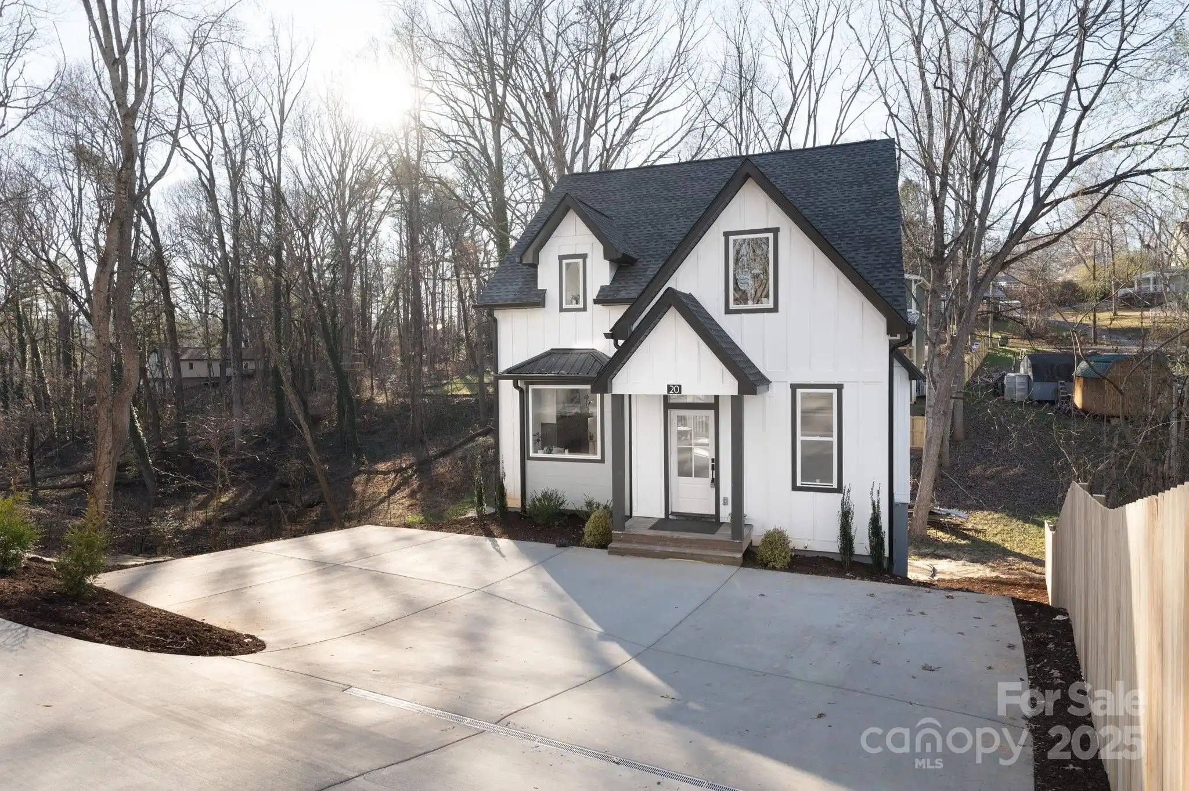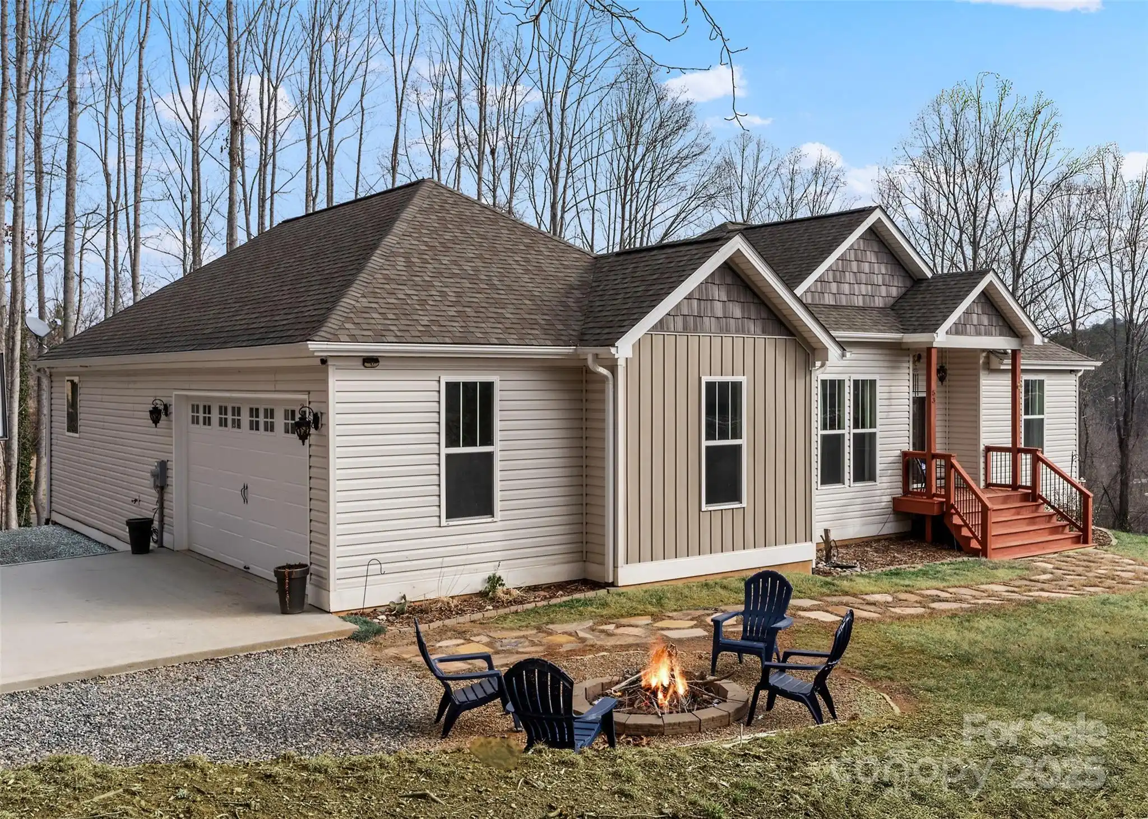Additional Information
Above Grade Finished Area
1626
Appliances
Dishwasher, Dryer, Electric Water Heater, Gas Oven, Gas Range, Microwave, Refrigerator, Washer
Association Annual Expense
0.00
Basement
Apartment, Daylight, Exterior Entry, Finished, Interior Entry, Walk-Out Access, Walk-Up Access
Below Grade Finished Area
1330
City Taxes Paid To
Asheville
Construction Type
Site Built
ConstructionMaterials
Wood
Cooling
Ceiling Fan(s), Central Air, Heat Pump
Directions
70-E to left on Riceville Road, right on Old Farm School Rd. Cross Lower Grassy Branch to Botany Drive, left on Springwood to cul-de-sac.
Elementary School
Unspecified
Exterior Features
Fire Pit
Fireplace Features
Gas Log, Wood Burning
Foundation Details
Basement
Heating
Baseboard, Ductless, Electric, Forced Air, Heat Pump, Natural Gas
Laundry Features
In Basement, Utility Room, Main Level
Lot Features
Cul-De-Sac, Private, River Front, Sloped, Wooded, Views, Waterfront
Middle Or Junior School
Unspecified
Mls Major Change Type
Temporarily Off Market
Parcel Number
9669-83-8013-00000
Patio And Porch Features
Deck, Rear Porch, Side Porch
Previous List Price
850000
Public Remarks
PRICED UNDER APPRAISAL! This one of a kind residence boasts a spacious updated kitchen, with light-filled dining and living areas, perfect for entertaining or relaxing. The main level also features a large primary bedroom and bath, along with 2 additional bedrooms and another full bath. Step outside onto the huge elevated decks, where you can savor winter views, and enjoy the private surroundings. The lower level, which is perfect for guests or rental income, has both interior or exterior access, and includes a separate apartment with a kitchen, bath, living/bedroom, and huge flex space. Outside, a rhododendron-lined trail leads to the Swannanoa River, offering a perfect spot for quiet reflection. This property is safely perched up from the river access and was not damaged Helene. It truly combines modern comforts with natural beauty, making it a welcome retreat from the everyday hustle and bustle. 15 min from AVL and 5 min to the Parkway. Furnishings negotiable. Seller is realtor.
Road Responsibility
Publicly Maintained Road
Road Surface Type
Concrete, Gravel, Paved
Second Living Quarters
Interior Connected, Separate Entrance, Separate Kitchen Facilities, Separate Living Quarters
Sq Ft Total Property HLA
2956
Subdivision Name
Botany Woods
Syndicate Participation
Participant Options
Virtual Tour URL Branded
https://www.dropbox.com/scl/fi/7ntsw6cbmhjdmtn6h0a16/55-Springwood-Dr-Asheville-NC.mp4?rlkey=aj0fyrt4m40tw6qs2qyxikxfv&raw=1
Virtual Tour URL Unbranded
https://www.dropbox.com/scl/fi/7ntsw6cbmhjdmtn6h0a16/55-Springwood-Dr-Asheville-NC.mp4?rlkey=aj0fyrt4m40tw6qs2qyxikxfv&raw=1
Water Body Name
Swannanoa River
















































