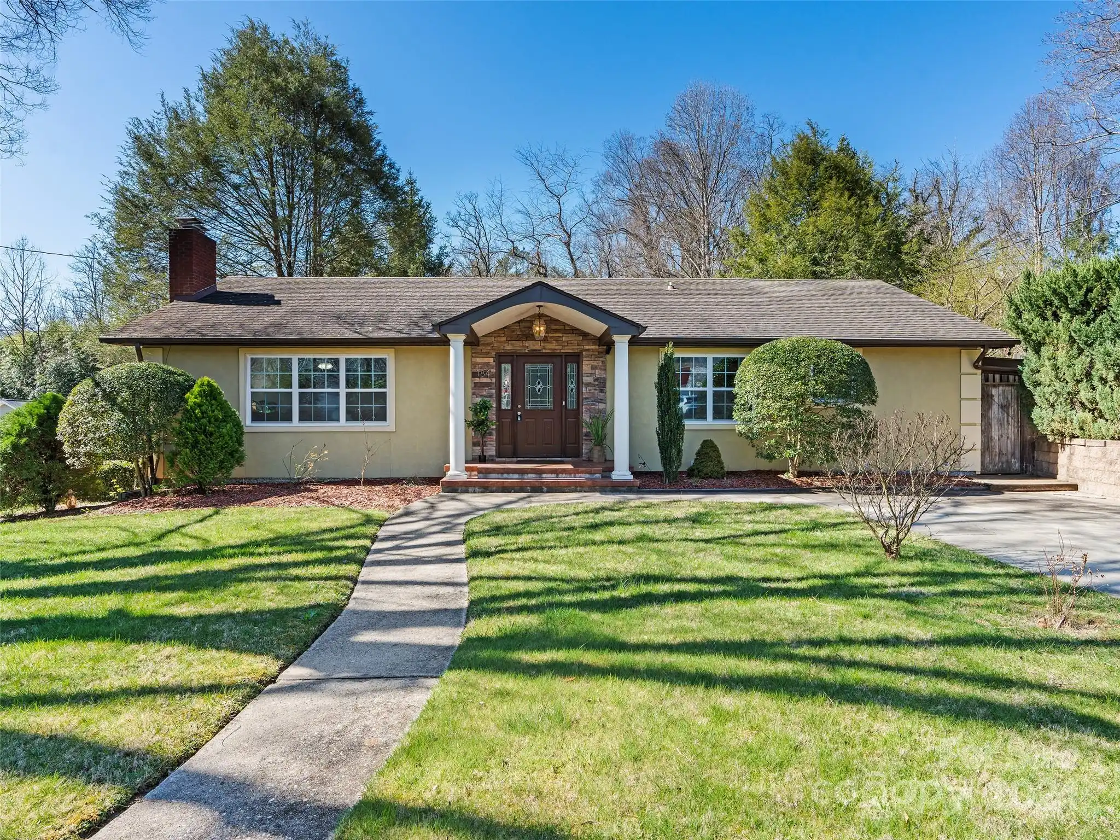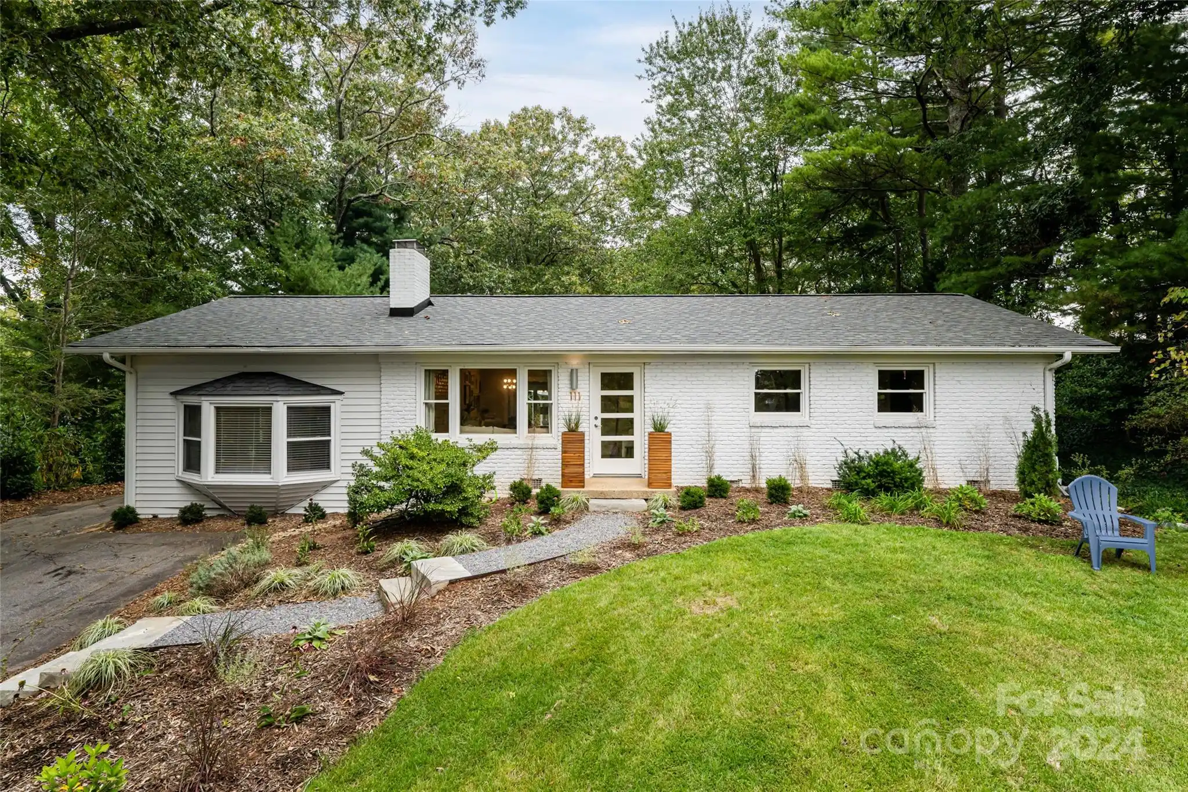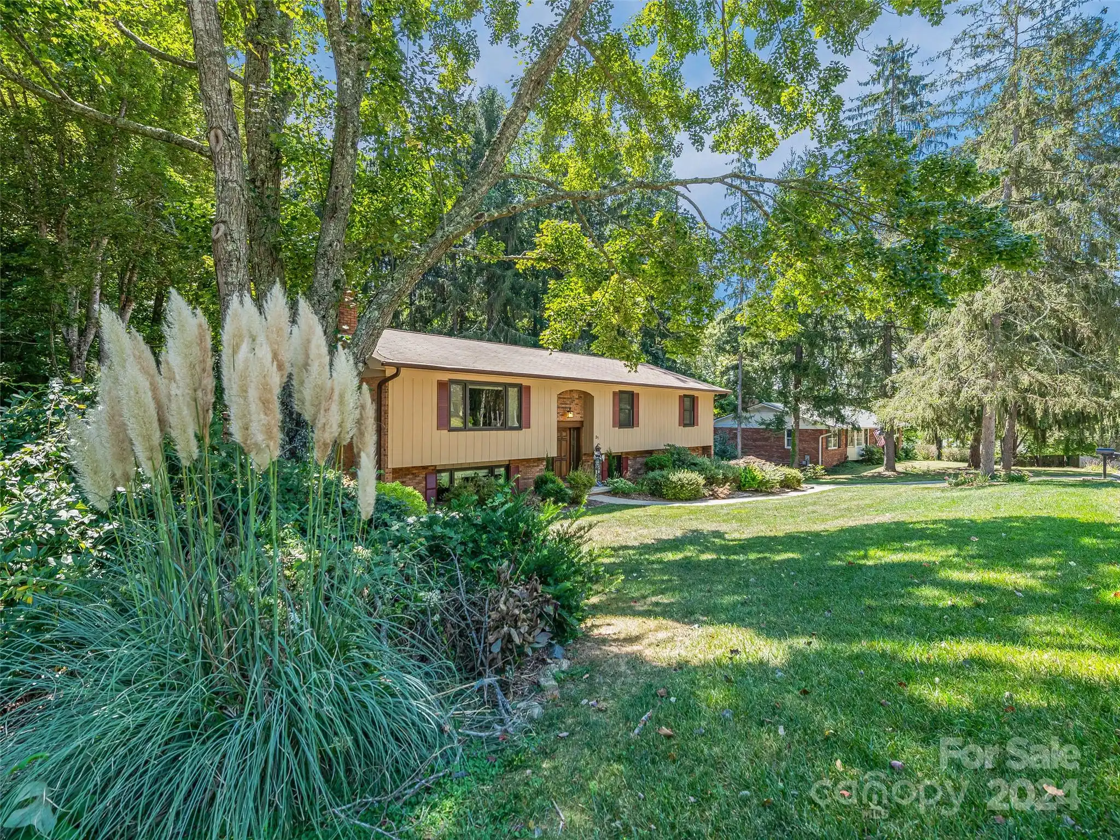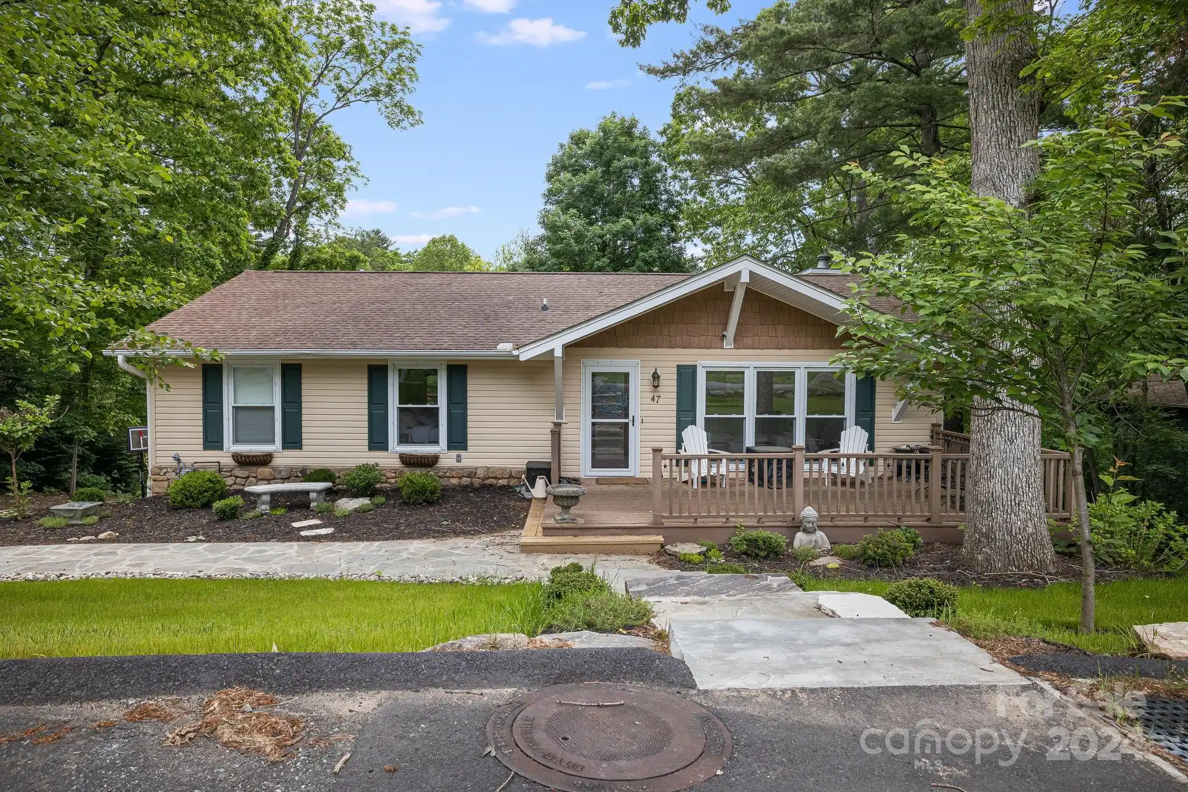Additional Information
Above Grade Finished Area
2190
Basement
Exterior Entry, Finished, Full, Interior Entry, Storage Space, Walk-Out Access, Walk-Up Access
Below Grade Finished Area
897
City Taxes Paid To
Riceville
Construction Type
Site Built
ConstructionMaterials
Hard Stucco, Vinyl
Cooling
Central Air, Heat Pump, Zoned
Directions
From Asheville, US 70/Tunnel Road east to Riceville Road at the Oteen Ingles. North on Riceville Road .6 mile, under the Blue Ridge Parkway, to left on Upper Grassy Branch Road. .7 mile to left on Shady Pines Drive. #7 immediately on the right.
Door Features
Insulated Door(s)
Down Payment Resource YN
1
Elementary School
Charles C Bell
Fireplace Features
Family Room, Gas Log, Propane
Flooring
Carpet, Tile, Vinyl, Wood
Foundation Details
Basement
Heating
Central, Heat Pump, Zoned
Interior Features
Attic Other, Breakfast Bar, Entrance Foyer, Garden Tub, Pantry, Storage, Walk-In Closet(s)
Laundry Features
Electric Dryer Hookup, Laundry Room, Upper Level, Washer Hookup
Lot Features
Cleared, Green Area, Sloped, Wooded
Middle Or Junior School
AC Reynolds
Mls Major Change Type
Price Decrease
Other Equipment
Fuel Tank(s)
Other Parking
2-car attached garage with stairs to main level. Driveway includes space for several vehicles. Additional gravel parking space in front of house.
Parcel Number
9669-32-9389-00000
Parking Features
Driveway, Attached Garage
Patio And Porch Features
Covered, Deck, Front Porch, Rear Porch
Previous List Price
750000
Public Remarks
The best of all worlds! A lovely and spacious home, just 10 minutes from downtown, 4 minutes to the supermarket, and a stone's throw from the Blue Ridge Parkway! The charm begins with the inviting front porch for enjoying the peaceful surroundings. Step inside and admire the freshly refinished wood floors and bright living spaces on the main level. A well-equipped, updated kitchen flows into the relaxing family room with its cozy fireplace, and opens onto the shady deck for grilling and dining in season. Upstairs has all the rooms for a growing household! The primary suite is flooded with natural light and offers both a walk-in closet and and storage room in addition to the ensuite bath. And the laundry is just steps away! The lower level features a bonus room with its own entrance, a full bath, and tons of carpeted flex space. With the house situated on the eastern half of a gently-sloping .74-acre tract, this property offers the valuable potential of a dividable lot! Come and see!
Restrictions
Building, Deed, Livestock Restriction, Square Feet
Restrictions Description
Restrictions listed on page 3 of deed (attached).
Road Responsibility
Private Maintained Road
Road Surface Type
Asphalt, Paved
Security Features
Smoke Detector(s)
Sq Ft Total Property HLA
3087
SqFt Unheated Basement
129
Syndicate Participation
Participant Options
Utilities
Cable Available, Electricity Connected, Propane, Wired Internet Available, Other - See Remarks
Virtual Tour URL Branded
https://youtu.be/bVr3fHzm6Sg
Virtual Tour URL Unbranded
https://youtu.be/bVr3fHzm6Sg
Window Features
Insulated Window(s)
















































